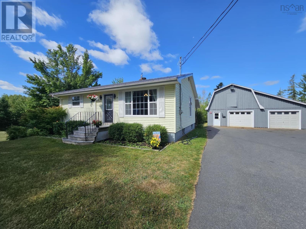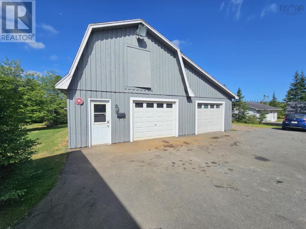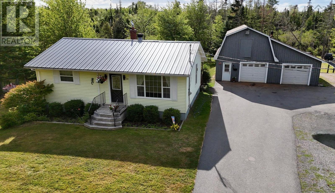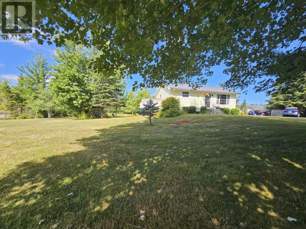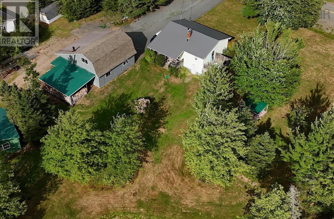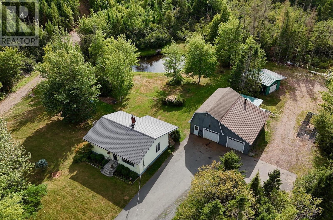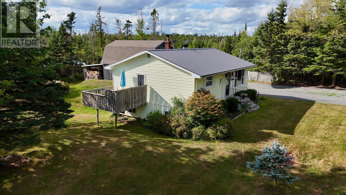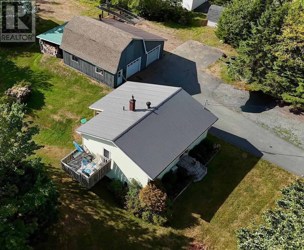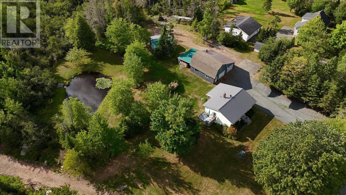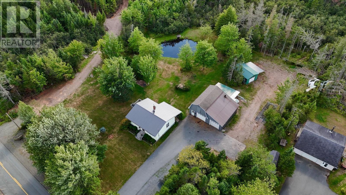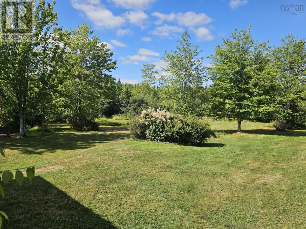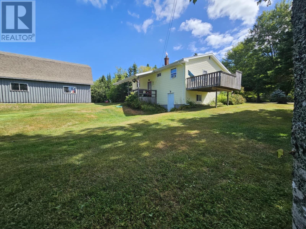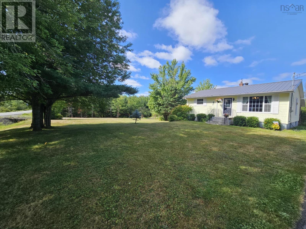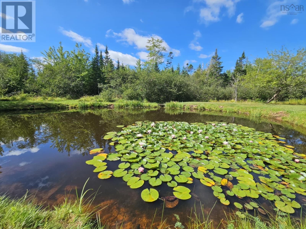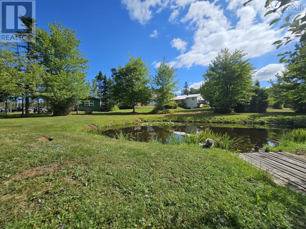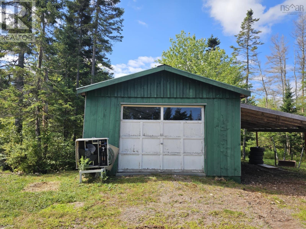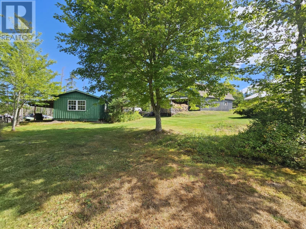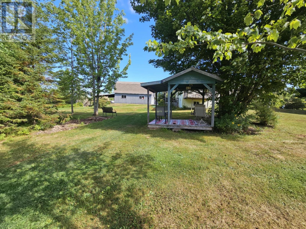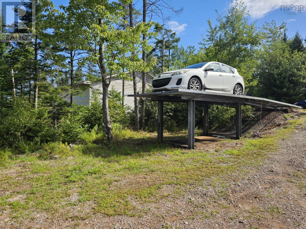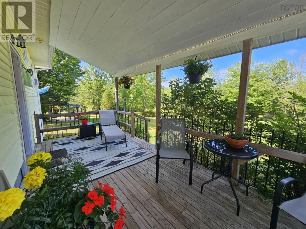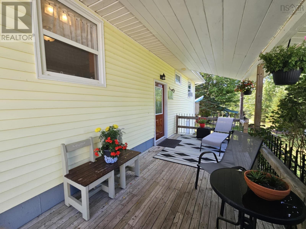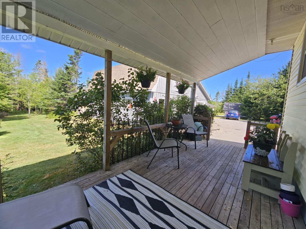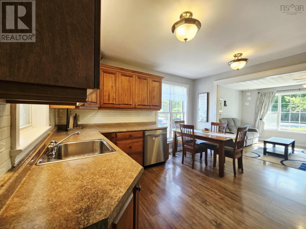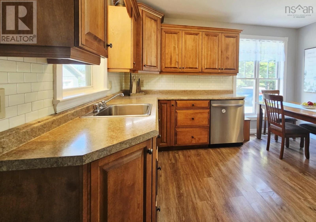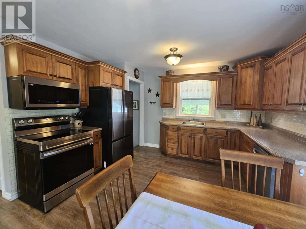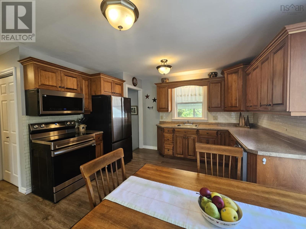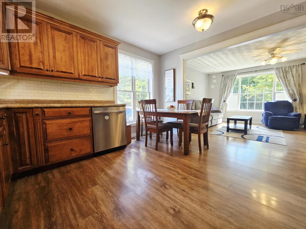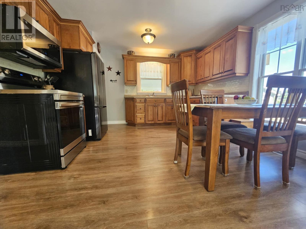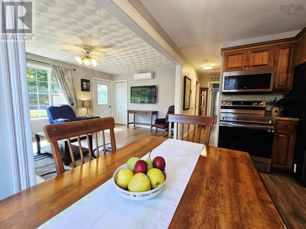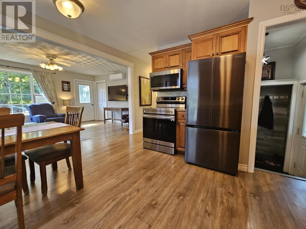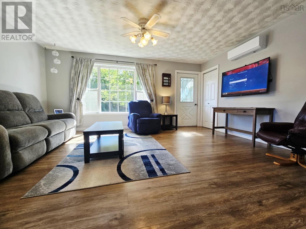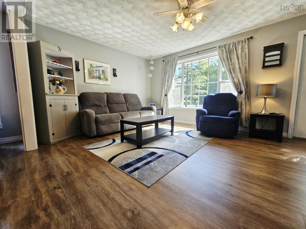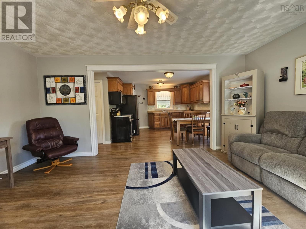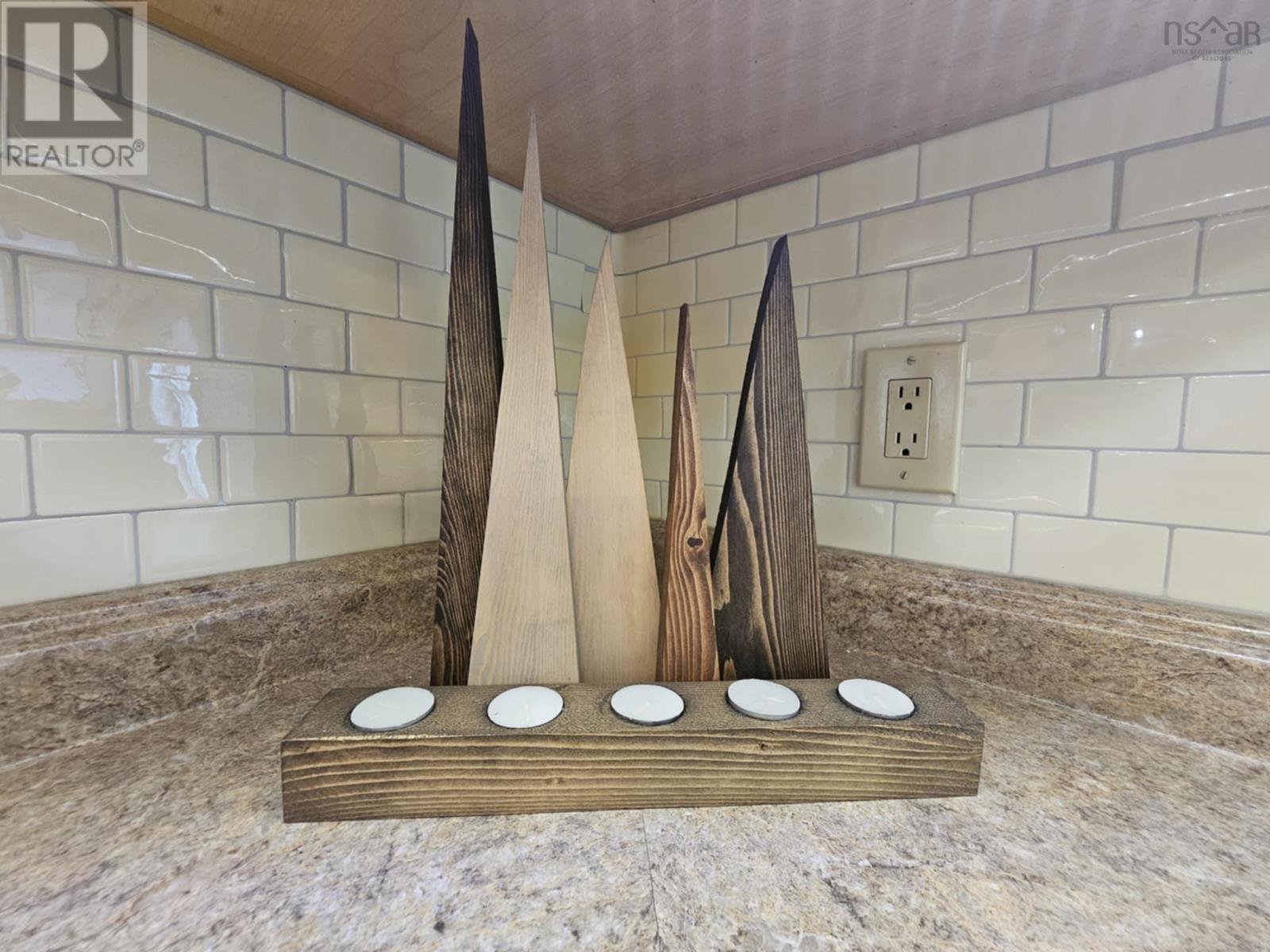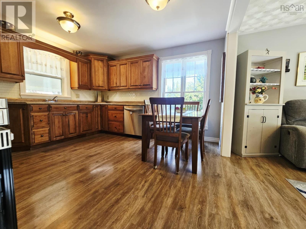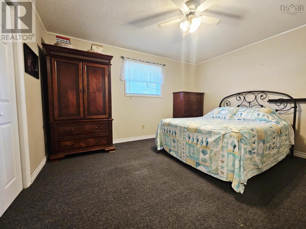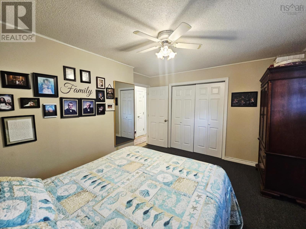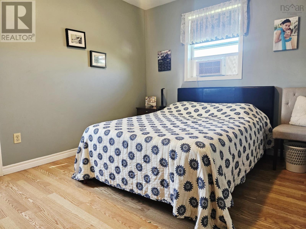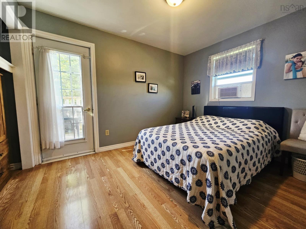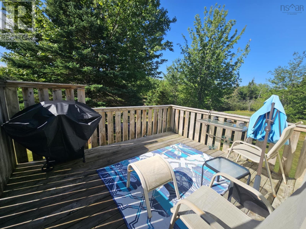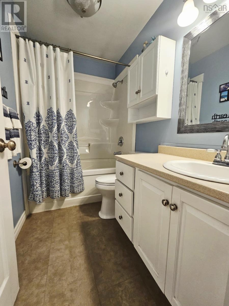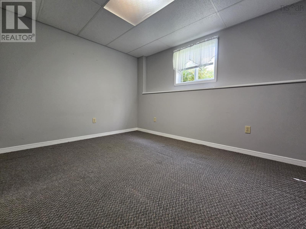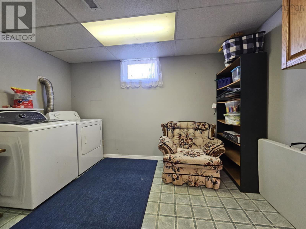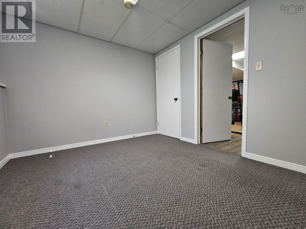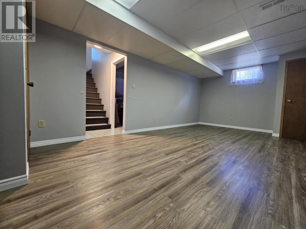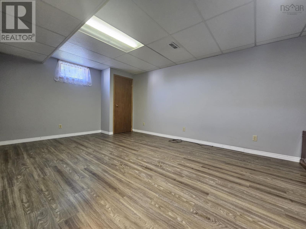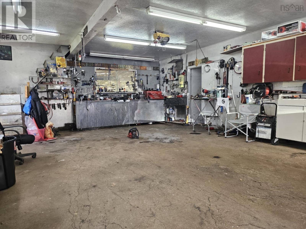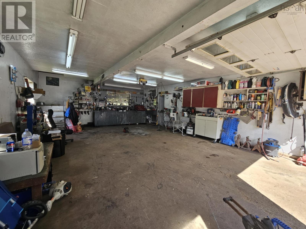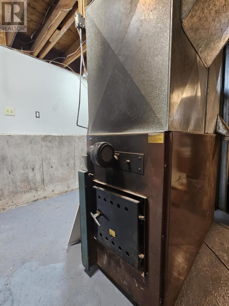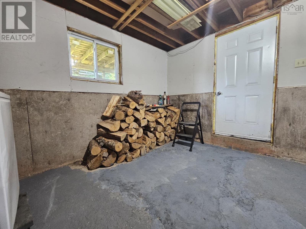291 Crowes Mills Road Crowes Mills, Nova Scotia B6L 5B1
$445,000
**Charming Bungalow on Over an Acre with Expansive Garage** Are you searching for the perfect bungalow that combines tranquility with ample space? Look no further! This well-maintained bungalow sits on over an acre of beautifully landscaped land, complete with a massive garage that offers endless opportunities. Bungalow boasts a durable metal roof and a welcoming covered veranda, perfect for enjoying your morning coffee or evening sunsets. With an open concept layout, the living area is designed for both relaxation and entertaining. The main level features 2 of the 3 bedrooms with one offering a private deck. The finished basement includes a large laundry room, a recreational room for family gatherings, and a third bedroom, along with a walkout that leads you directly to the serene outdoor space. Step outside to discover a beautifully maintained yard with mature trees, a gazebo, and a large pond, ideal for those who appreciate nature. Theres also plenty of room to add a swimming pool for summer fun! The multi-parking driveway accommodates plenty of vehicles and leads to an additional single garage tucked at the back of the property. Plus, the three-bay garage comes with a loft, providing even more workspace or storage options. Conveniently located just 12 minutes from Truro and 5 minutes from Masstown Market, you can enjoy the peace of rural living while still being close to amenities and services. Dont miss your chance to own this stunning property thats perfect for family life, hobbies, or entertaining! Schedule a viewing today! (id:45785)
Property Details
| MLS® Number | 202521019 |
| Property Type | Single Family |
| Community Name | Crowes Mills |
| Community Features | School Bus |
| Features | Gazebo |
| Structure | Shed |
Building
| Bathroom Total | 1 |
| Bedrooms Above Ground | 2 |
| Bedrooms Below Ground | 1 |
| Bedrooms Total | 3 |
| Appliances | Stove, Dryer, Washer, Microwave, Refrigerator |
| Architectural Style | Bungalow |
| Basement Development | Partially Finished |
| Basement Type | Full (partially Finished) |
| Constructed Date | 1983 |
| Construction Style Attachment | Detached |
| Cooling Type | Heat Pump |
| Exterior Finish | Vinyl |
| Flooring Type | Carpeted, Laminate, Vinyl |
| Foundation Type | Poured Concrete |
| Stories Total | 1 |
| Size Interior | 1,409 Ft2 |
| Total Finished Area | 1409 Sqft |
| Type | House |
| Utility Water | Drilled Well |
Parking
| Garage | |
| Detached Garage | |
| Paved Yard |
Land
| Acreage | No |
| Sewer | Septic System |
| Size Irregular | 0.6887 |
| Size Total | 0.6887 Ac |
| Size Total Text | 0.6887 Ac |
Rooms
| Level | Type | Length | Width | Dimensions |
|---|---|---|---|---|
| Basement | Bedroom | 9.8x11.8 | ||
| Basement | Recreational, Games Room | 11.9x22.4 | ||
| Basement | Laundry Room | 12x11.9 | ||
| Main Level | Kitchen | 12.6x12.10 | ||
| Main Level | Living Room | 11.11x16.9 | ||
| Main Level | Bath (# Pieces 1-6) | 4.5x7.11 | ||
| Main Level | Primary Bedroom | 13.8x10.10 | ||
| Main Level | Bedroom | 9.3x11.5 |
https://www.realtor.ca/real-estate/28749943/291-crowes-mills-road-crowes-mills-crowes-mills
Contact Us
Contact us for more information

Mary Brown
(902) 893-1394
marybrown15.point2agent.com/
https://www.facebook.com/MaryBrownTruro
183 Pictou Road
Bible Hill, Nova Scotia B2N 2S7

