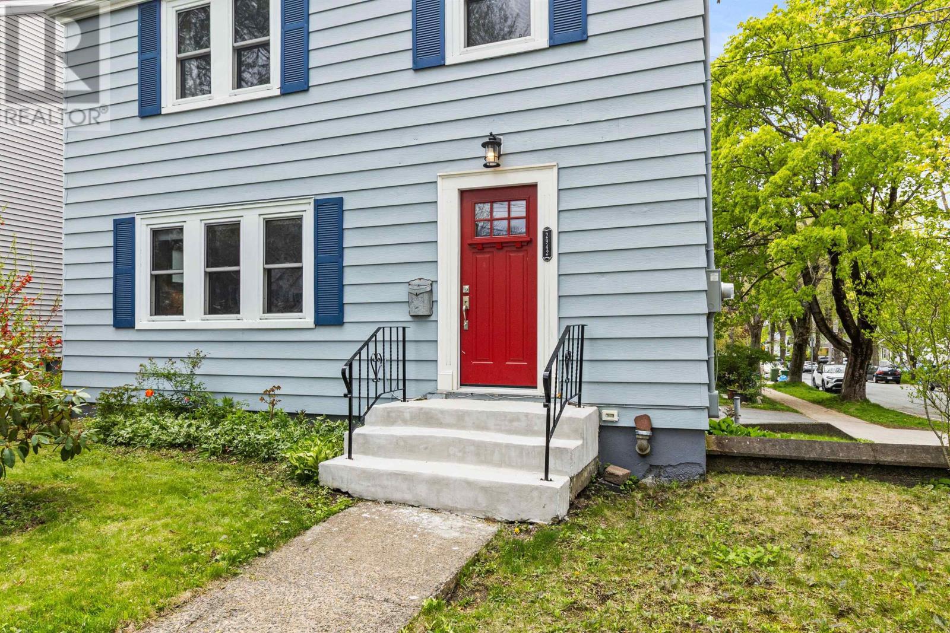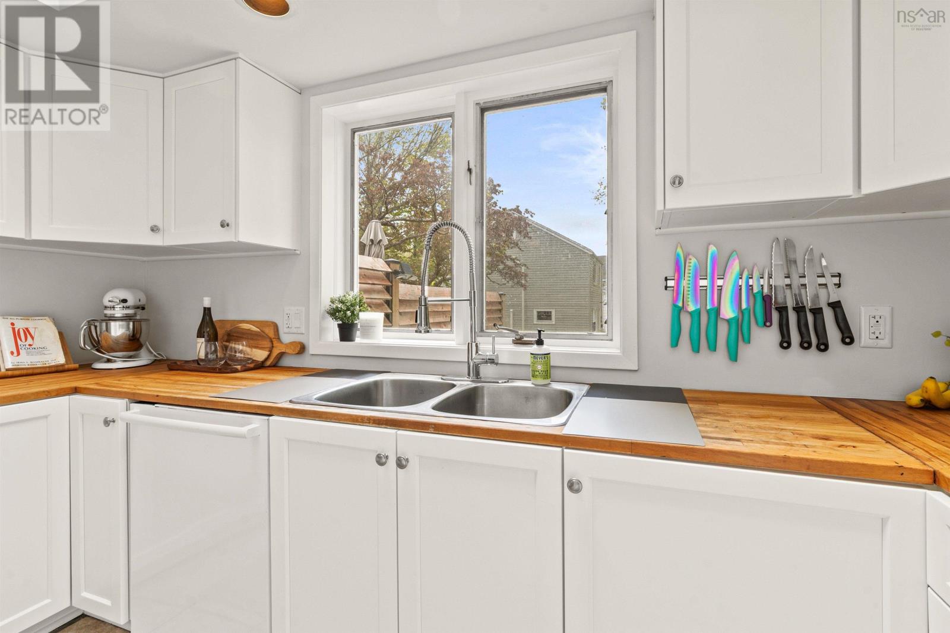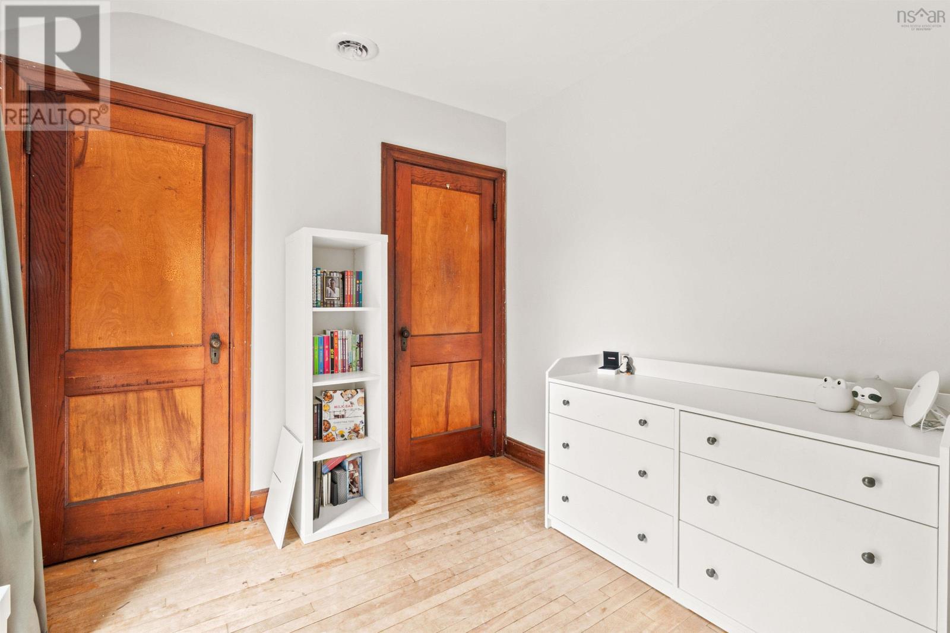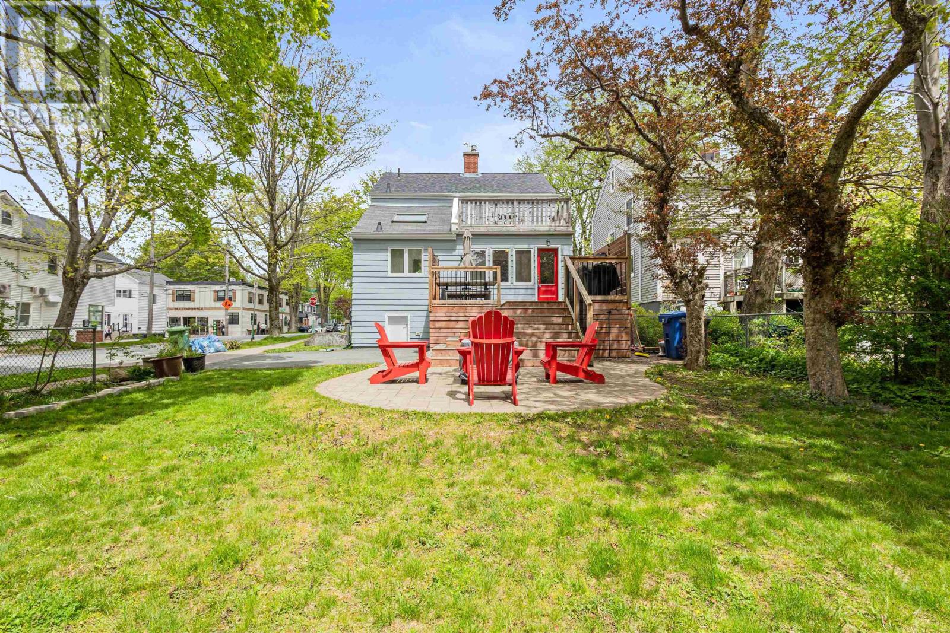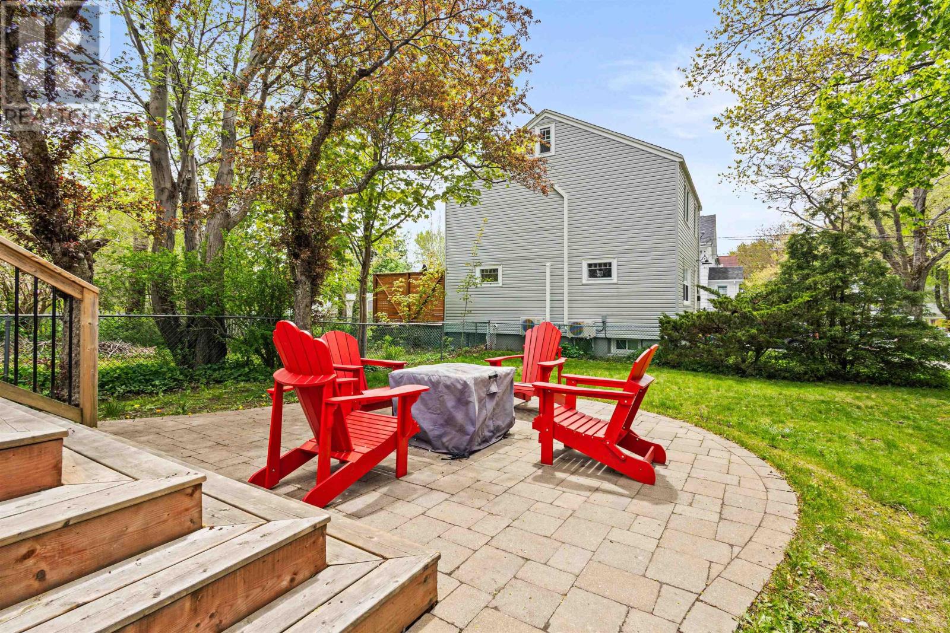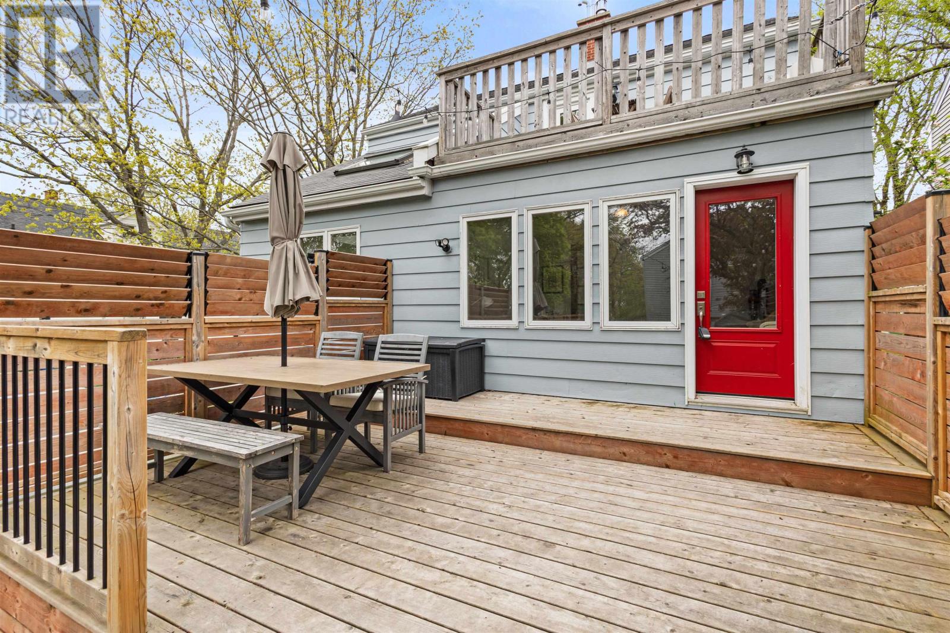2942 Oxford Street Halifax, Nova Scotia B3L 2W1
$849,900
Classic Charm with Modern Comforts in Halifax?s West End Nestled on a picturesque, tree-lined street, this beautifully maintained 3-bedroom, 1.5-bath home is the perfect blend of timeless character and thoughtful updates. Set back from the road with great curb appeal. Step inside to discover original details like classic hardwood floors, intricate moldings, French doors, and a striking hardwood staircase. The bright and welcoming main level features a generous kitchen with a skylight, freshly refaced cabinetry, and a cozy breakfast nook or home office space. The formal dining room and large living room?anchored by a stunning fireplace?offer ideal spaces for entertaining or relaxing with loved ones. A sunny, south-facing den opens directly onto a new deck and a lovely, landscaped backyard?perfect for summer gatherings, morning coffee, or quiet evenings under the stars. A convenient powder room completes the main floor. Upstairs, the spacious primary bedroom includes double closets, while two additional bedrooms?one with direct access to a private, south-facing deck?provide flexibility for family or guests. The full bath is bright and functional. The lower level has features a rec room ideal for a playroom, home gym, or media space, flex space, plus a laundry area, rough-in for a future bathroom, and bonus storage with easy driveway access. Enjoy year-round comfort with a natural gas furnace for efficient heating, heat pump for cooling during warm months, and an Energy Guide rating that reflects this home?s excellent efficiency. Most rooms have been freshly painted, making it truly move-in ready. Recent upgrades include a complete electrical service upgrade and new panel (2023), plus a generator panel with outdoor connection?never be with outdoor connection?never be without power during storms. A car charger was installed in 2024, making the switch to electric seamless with no costly upgrades. Close to great schools, parks, shops, and restaurants! (id:45785)
Open House
This property has open houses!
2:00 pm
Ends at:4:00 pm
Property Details
| MLS® Number | 202512125 |
| Property Type | Single Family |
| Community Name | Halifax |
| Amenities Near By | Golf Course, Park, Playground, Public Transit, Shopping, Place Of Worship, Beach |
| Community Features | Recreational Facilities, School Bus |
Building
| Bathroom Total | 2 |
| Bedrooms Above Ground | 3 |
| Bedrooms Total | 3 |
| Appliances | Cooktop - Electric, Oven - Electric, Dishwasher, Dryer, Washer, Refrigerator |
| Basement Development | Partially Finished |
| Basement Type | Full (partially Finished) |
| Construction Style Attachment | Detached |
| Cooling Type | Wall Unit |
| Exterior Finish | Vinyl |
| Fireplace Present | Yes |
| Flooring Type | Ceramic Tile, Hardwood |
| Foundation Type | Poured Concrete |
| Half Bath Total | 1 |
| Stories Total | 2 |
| Size Interior | 1,810 Ft2 |
| Total Finished Area | 1810 Sqft |
| Type | House |
| Utility Water | Municipal Water |
Land
| Acreage | No |
| Land Amenities | Golf Course, Park, Playground, Public Transit, Shopping, Place Of Worship, Beach |
| Landscape Features | Landscaped |
| Sewer | Municipal Sewage System |
| Size Irregular | 0.0964 |
| Size Total | 0.0964 Ac |
| Size Total Text | 0.0964 Ac |
Rooms
| Level | Type | Length | Width | Dimensions |
|---|---|---|---|---|
| Second Level | Primary Bedroom | 13.10 x 12 | ||
| Second Level | Bedroom | 13.10 x 8.6 | ||
| Second Level | Bedroom | 10.9 x 8.2 | ||
| Basement | Recreational, Games Room | 14.2 x 11.2 | ||
| Basement | Den | 8.10 x 10.10 | ||
| Basement | Other | 7. x 10.1 | ||
| Basement | Laundry Room | 13.3 x 20.3 | ||
| Main Level | Kitchen | 11.6 x 9.8 | ||
| Main Level | Dining Room | 12.5 x 10.7 | ||
| Main Level | Living Room | 16. x 13.9 | ||
| Main Level | Family Room | 13.1 x 9.8 | ||
| Main Level | Bath (# Pieces 1-6) | 5. x 5.1 |
https://www.realtor.ca/real-estate/28358946/2942-oxford-street-halifax-halifax
Contact Us
Contact us for more information
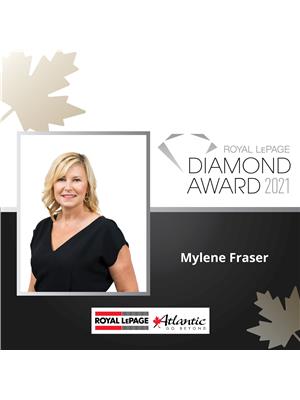
Mylene Fraser
84 Chain Lake Drive
Beechville, Nova Scotia B3S 1A2



