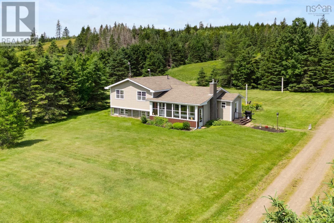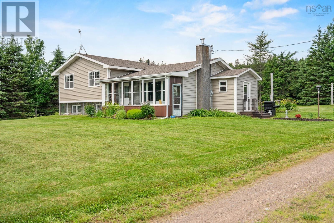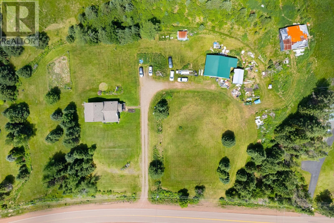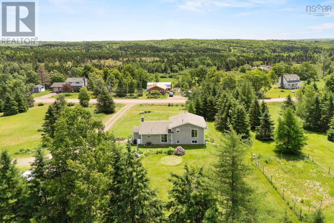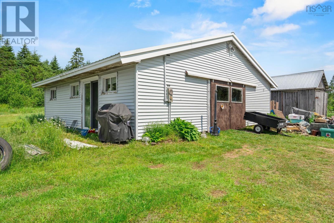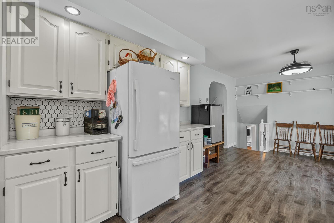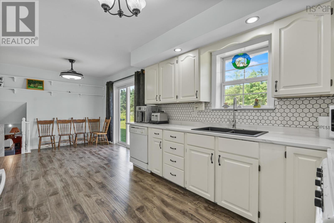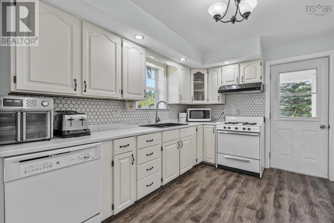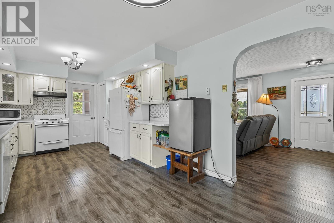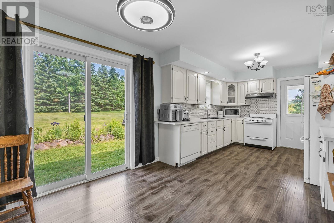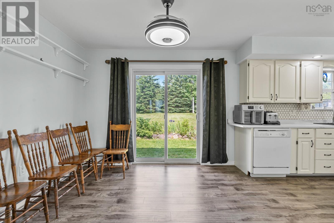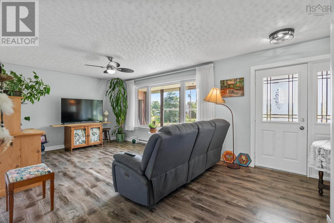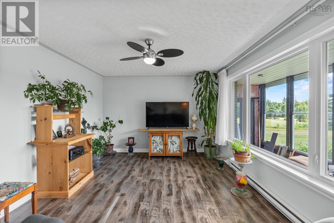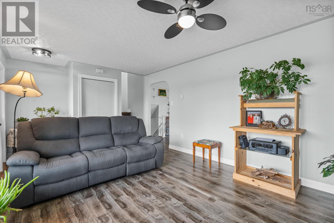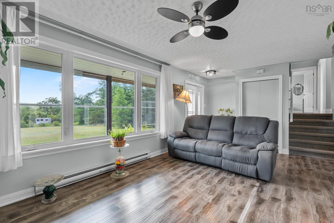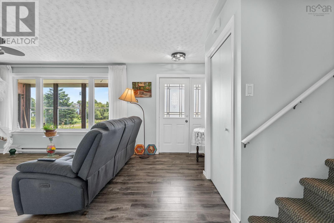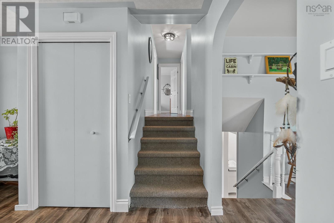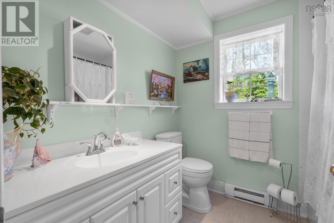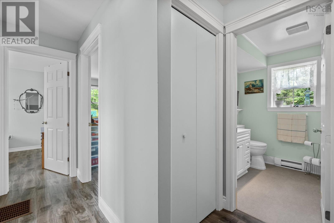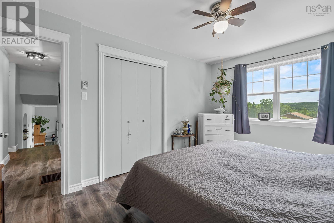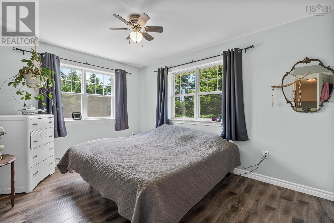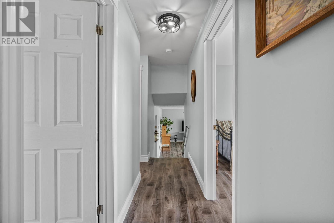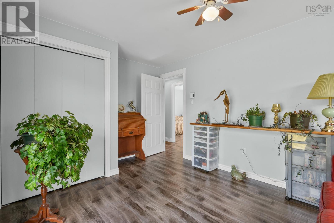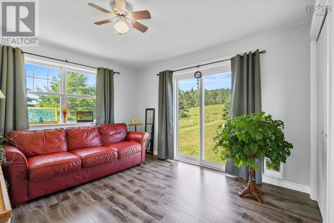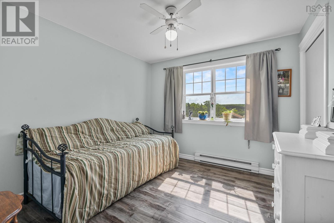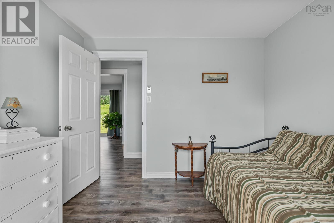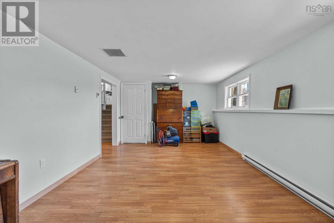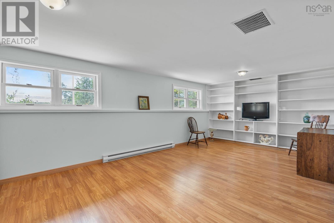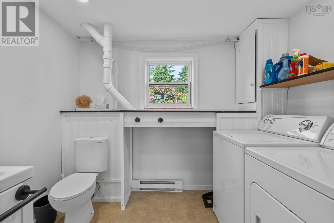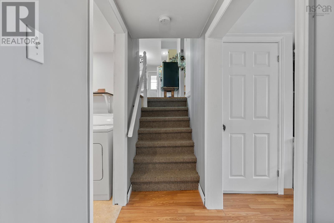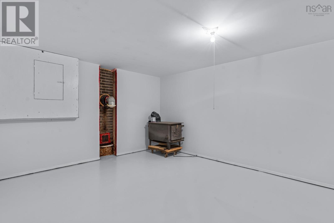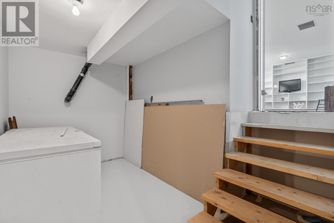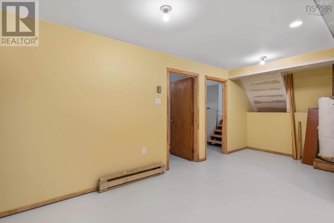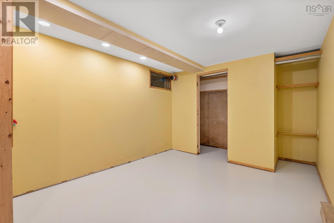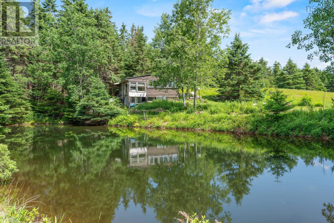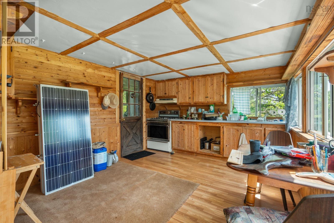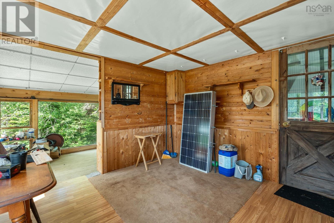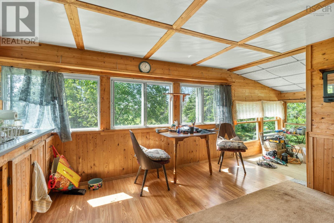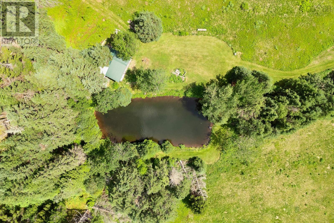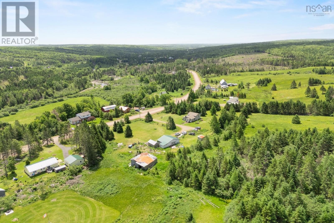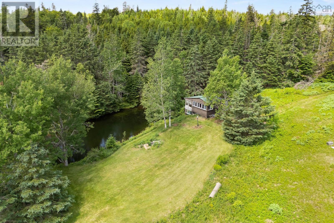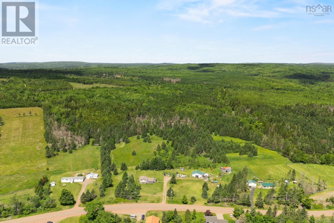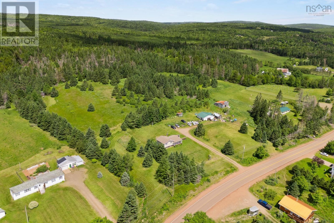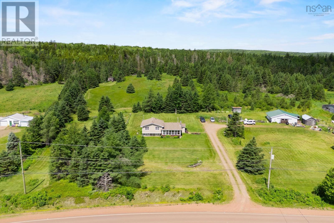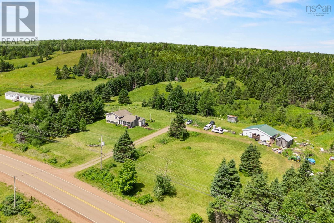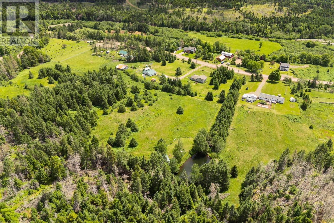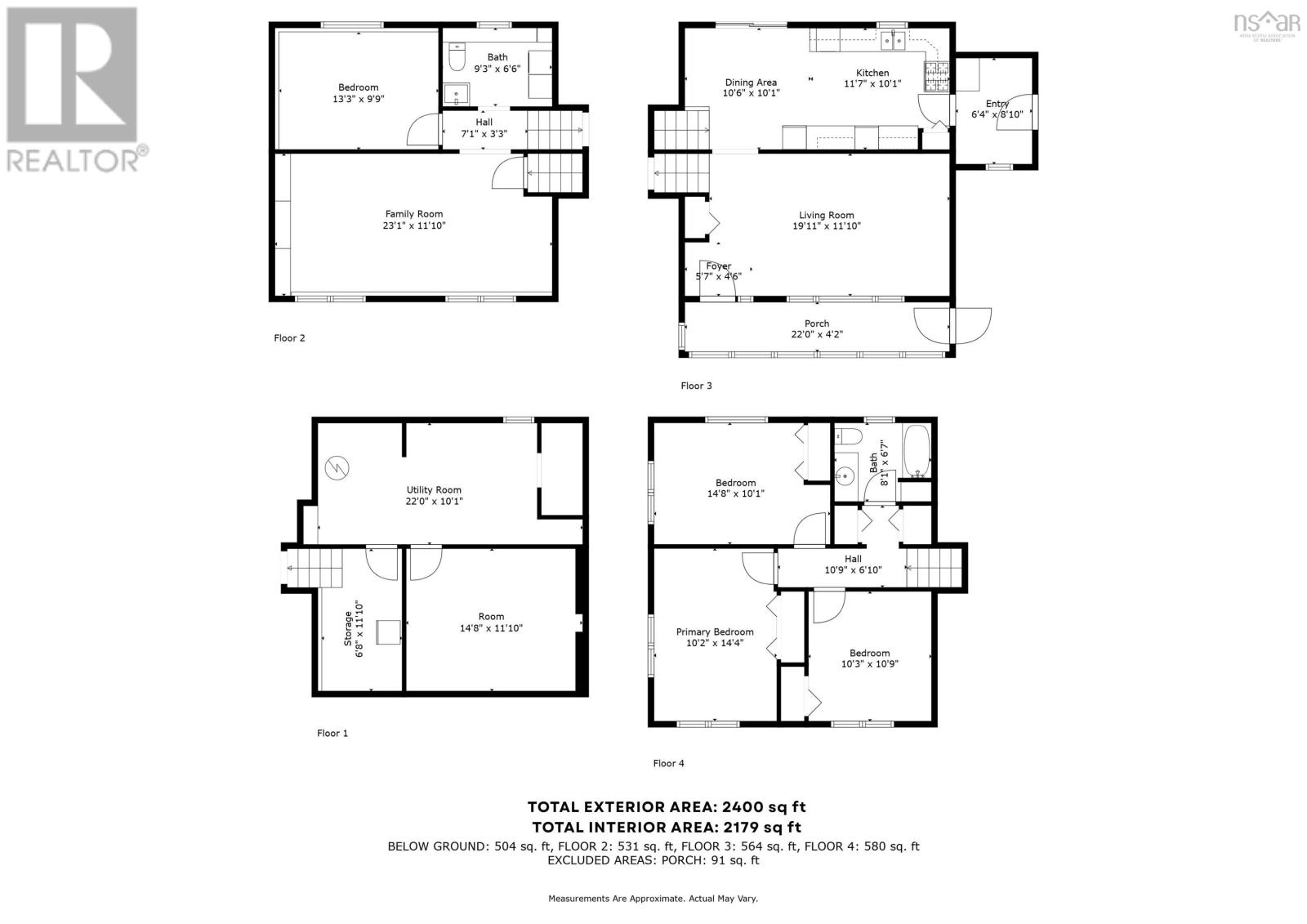2957 Highway 311 Upper North River, Nova Scotia B6L 6J8
$545,000
Welcome to this stunning home in Upper North River, NS! Set on an expansive 59-acre property, this is the perfect retreat for those who love outdoor living. The land features beautiful landscaping with berry bushes galoreraspberries, blackberries, and blueberriesyour own trout pond, a barn, acamp, and a garageproviding endless opportunities for exploration, hobbies, and relaxation. Inside, youll find over 2,000 square feet of bright, open, and inviting living space, complete with 4 bedrooms and 1.5 bathrooms, each filled with character and charm. Whether you're lookingfor privacy, adventure, or a place to call your own, this property has it all! (id:45785)
Property Details
| MLS® Number | 202515839 |
| Property Type | Single Family |
| Community Name | Upper North River |
| Equipment Type | Propane Tank |
| Rental Equipment Type | Propane Tank |
| Structure | Shed |
Building
| Bathroom Total | 2 |
| Bedrooms Above Ground | 4 |
| Bedrooms Total | 4 |
| Appliances | Range - Gas, Stove, Dishwasher, Dryer, Freezer - Chest, Refrigerator |
| Architectural Style | 4 Level |
| Constructed Date | 1988 |
| Construction Style Attachment | Detached |
| Exterior Finish | Vinyl |
| Flooring Type | Laminate, Vinyl |
| Foundation Type | Poured Concrete |
| Half Bath Total | 1 |
| Stories Total | 2 |
| Size Interior | 2,179 Ft2 |
| Total Finished Area | 2179 Sqft |
| Type | House |
| Utility Water | Drilled Well |
Parking
| Garage | |
| Detached Garage | |
| Gravel |
Land
| Acreage | Yes |
| Sewer | Septic System |
| Size Irregular | 59 |
| Size Total | 59 Ac |
| Size Total Text | 59 Ac |
Rooms
| Level | Type | Length | Width | Dimensions |
|---|---|---|---|---|
| Second Level | Primary Bedroom | 14.4x10.2 | ||
| Second Level | Bedroom | 14.8x10.1 | ||
| Second Level | Bedroom | 10.9x10.3 | ||
| Second Level | Bath (# Pieces 1-6) | 8.1x6.7 | ||
| Basement | Storage | 11.10x6.8 | ||
| Basement | Utility Room | 22x10.1 | ||
| Basement | Great Room | 14.8x11.10 | ||
| Lower Level | Family Room | 23.1x11.10 | ||
| Lower Level | Bedroom | 13.3x9.9 | ||
| Lower Level | Bath (# Pieces 1-6) | 9.3x6.6 | ||
| Main Level | Foyer | 8.10x6.4 | ||
| Main Level | Kitchen | 11.7x 10.1 | ||
| Main Level | Dining Room | 10.6x10.1 | ||
| Main Level | Living Room | 19.11x11.10 | ||
| Main Level | Foyer | 5.7x4.6 | ||
| Main Level | Porch | 22x4.2 |
https://www.realtor.ca/real-estate/28525300/2957-highway-311-upper-north-river-upper-north-river
Contact Us
Contact us for more information

Grant Sprague
(902) 866-0027
www.grantshomesales.ca/
https://www.facebook.com/HantsCountyHomes/
222 Waterfront Drive, Suite 106
Bedford, Nova Scotia B4A 0H3

