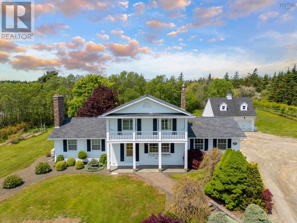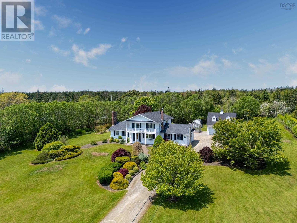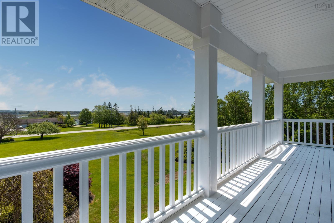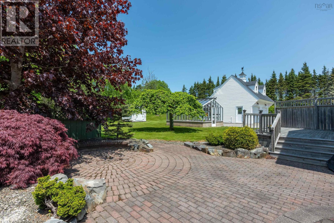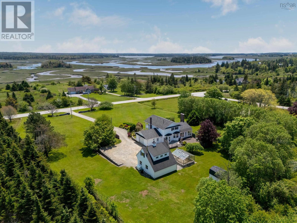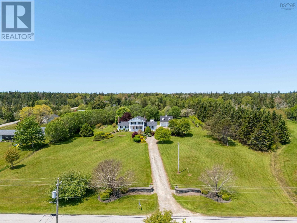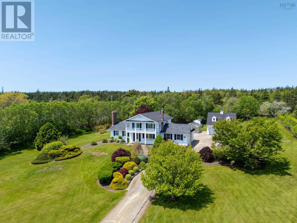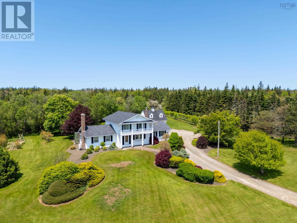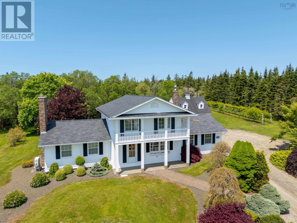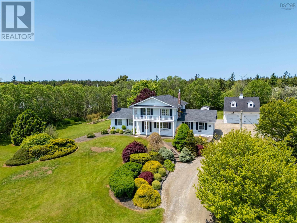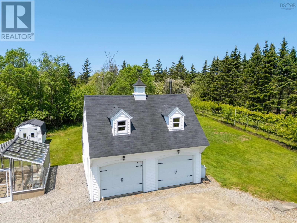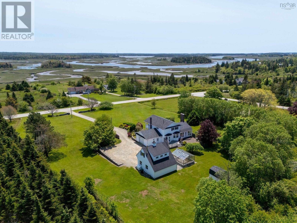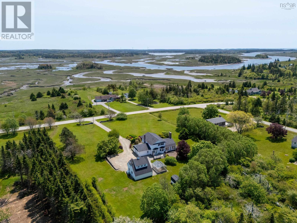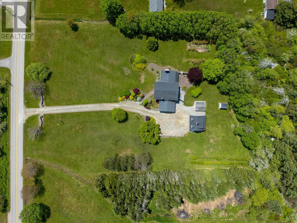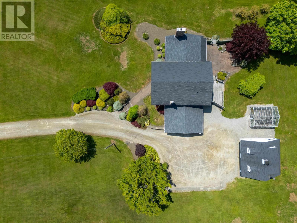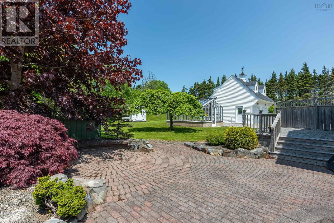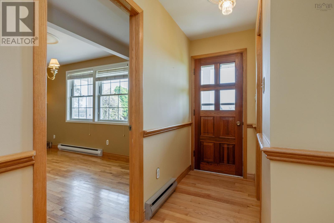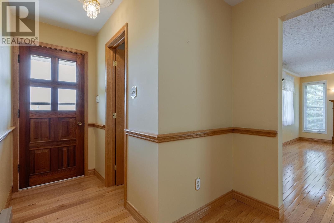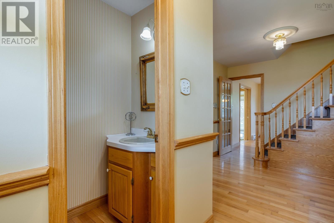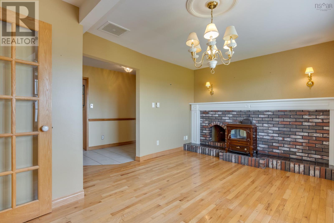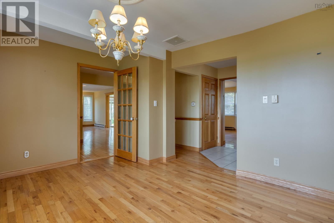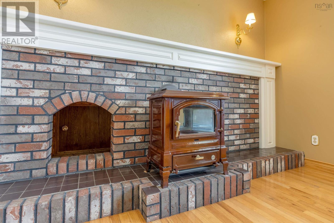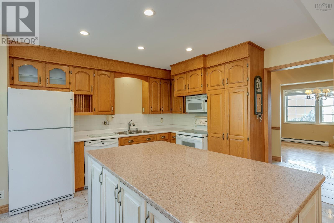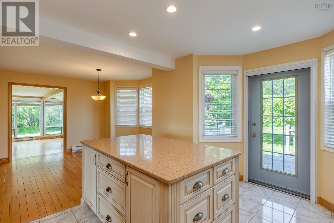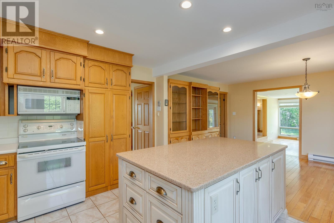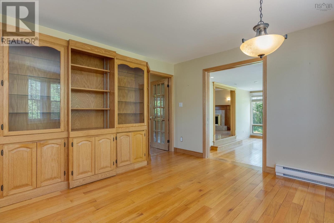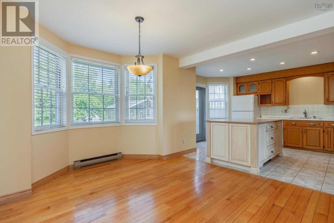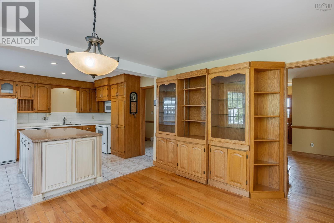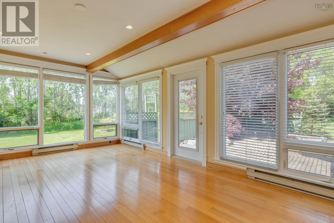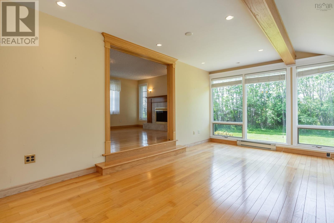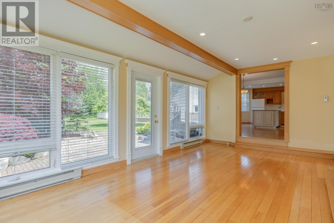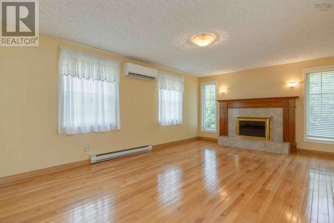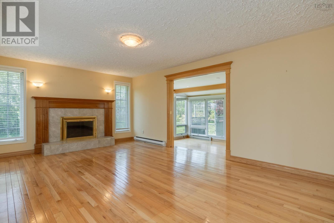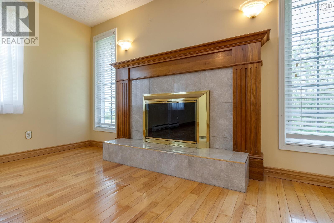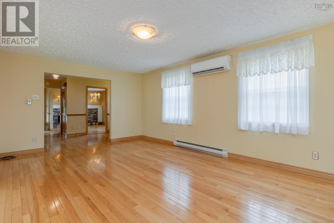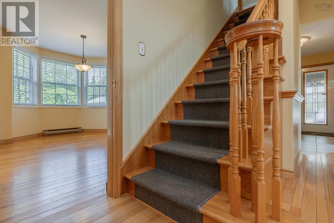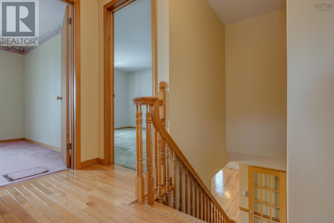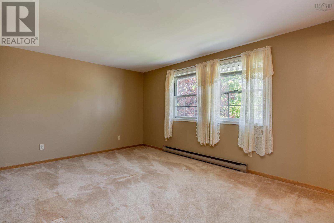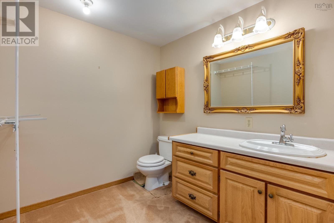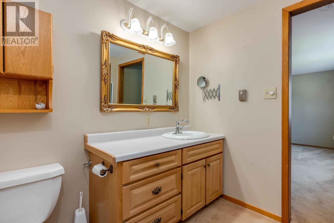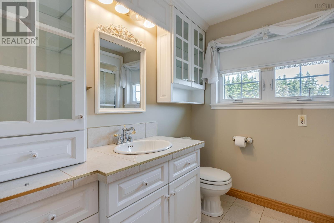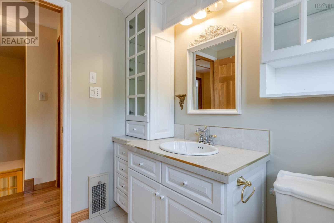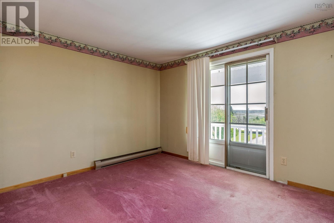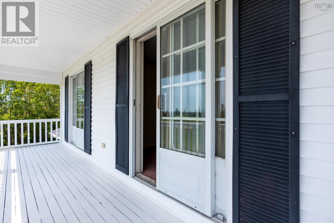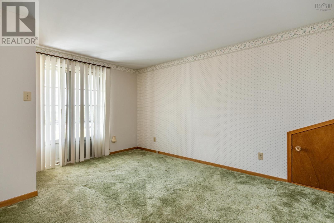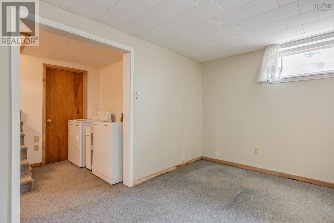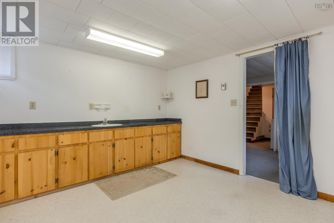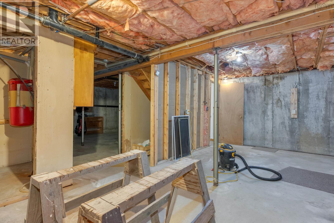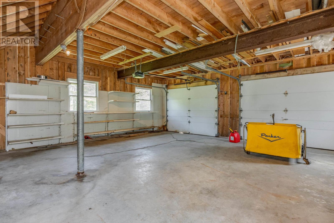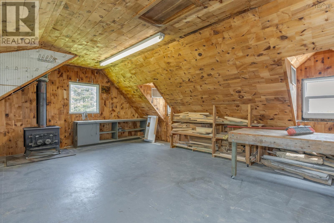296 Chebogue Road Arcadia, Nova Scotia B5A 5E9
$600,000
Welcome to a truly distinguished property, set well back from the road on impressively manicured grounds that reflect both prestige and care. Located less than 1 km from the vibrant Chebogue River Aquatic Club and under 5 km to Yarmouths main shopping district, this estate offers a rare blend of refined country living and convenient coastal access. Timeless in design, this high-quality Colonial Revival home offers 3 bedrooms, 1full bath and 2 half baths. The front bedrooms feature balconies overlooking the immaculate grounds and offering serene views of the Chebogue River. Inside, the home is bathed in natural light, gleaming hardwood floors adorn the main level, enhancing the elegant layout and highlighting the quality craftsmanship throughout. The property includes an attached single-car garage as well as a detached double-car garage with a finished second-level workshopideal for creative or professional pursuits. Comfort is ensured year-round with a ductless heat pump and a gravity-fed oil stove that keeps the home warm and functional even during power outages. Outdoors, the grounds are nothing short of spectacular; a professional-grade greenhouse, mature cherry trees, high bush blueberries, and thoughtfully curated landscaping create a setting as enchanting as it is exclusive. This is more than a homeits an estate for the discerning buyer. A rare opportunity to own one of Yarmouths finest private properties. (id:45785)
Property Details
| MLS® Number | 202513416 |
| Property Type | Single Family |
| Community Name | Arcadia |
| Amenities Near By | Golf Course, Park, Shopping, Place Of Worship, Beach |
| Community Features | School Bus |
| Features | Balcony, Level |
| Structure | Shed |
| View Type | River View |
Building
| Bathroom Total | 3 |
| Bedrooms Above Ground | 3 |
| Bedrooms Total | 3 |
| Appliances | Stove, Dishwasher, Dryer, Washer, Refrigerator, Central Vacuum |
| Basement Development | Partially Finished |
| Basement Type | Full (partially Finished) |
| Constructed Date | 1987 |
| Construction Style Attachment | Detached |
| Cooling Type | Heat Pump |
| Exterior Finish | Vinyl |
| Fireplace Present | Yes |
| Flooring Type | Carpeted, Hardwood, Tile |
| Foundation Type | Poured Concrete |
| Half Bath Total | 2 |
| Stories Total | 2 |
| Size Interior | 2,407 Ft2 |
| Total Finished Area | 2407 Sqft |
| Type | House |
| Utility Water | Dug Well |
Parking
| Garage | |
| Attached Garage | |
| Detached Garage | |
| Gravel |
Land
| Acreage | Yes |
| Land Amenities | Golf Course, Park, Shopping, Place Of Worship, Beach |
| Landscape Features | Landscaped |
| Sewer | Septic System |
| Size Irregular | 1.92 |
| Size Total | 1.92 Ac |
| Size Total Text | 1.92 Ac |
Rooms
| Level | Type | Length | Width | Dimensions |
|---|---|---|---|---|
| Second Level | Primary Bedroom | 11.5 x 15 | ||
| Second Level | Ensuite (# Pieces 2-6) | 7.7 X 5.8 | ||
| Second Level | Bath (# Pieces 1-6) | 7.7 X 5.8 | ||
| Second Level | Bedroom | 10.2 X 12 | ||
| Second Level | Bedroom | 10.6 X 13.9 | ||
| Basement | Laundry Room | 8.2 X 6.5 | ||
| Basement | Den | 8.2 X 12 | ||
| Basement | Other | 10.9 x 11.11 | ||
| Main Level | Foyer | 10 x 11.4 | ||
| Main Level | Eat In Kitchen | 11.3 x 22.11 | ||
| Main Level | Sunroom | 19.1 x 11.2 | ||
| Main Level | Dining Room | 15.4 x 10.11 | ||
| Main Level | Other | Powder Room 3.4 x 6 | ||
| Main Level | Living Room | 13 x 19.7 |
https://www.realtor.ca/real-estate/28415931/296-chebogue-road-arcadia-arcadia
Contact Us
Contact us for more information

Lindsay Leavitt
775 Central Avenue
Greenwood, Nova Scotia B0P 1R0

