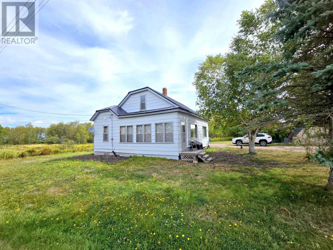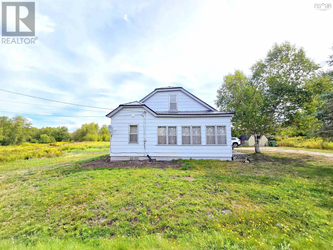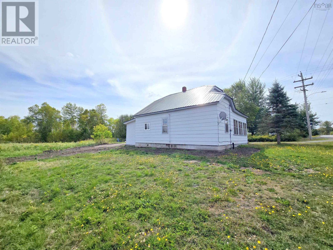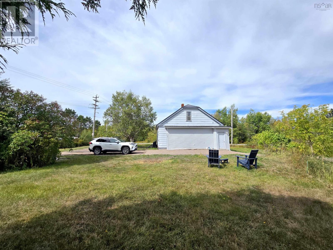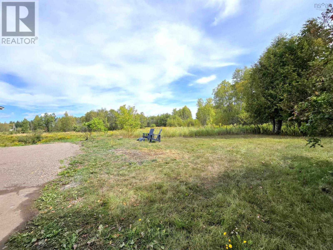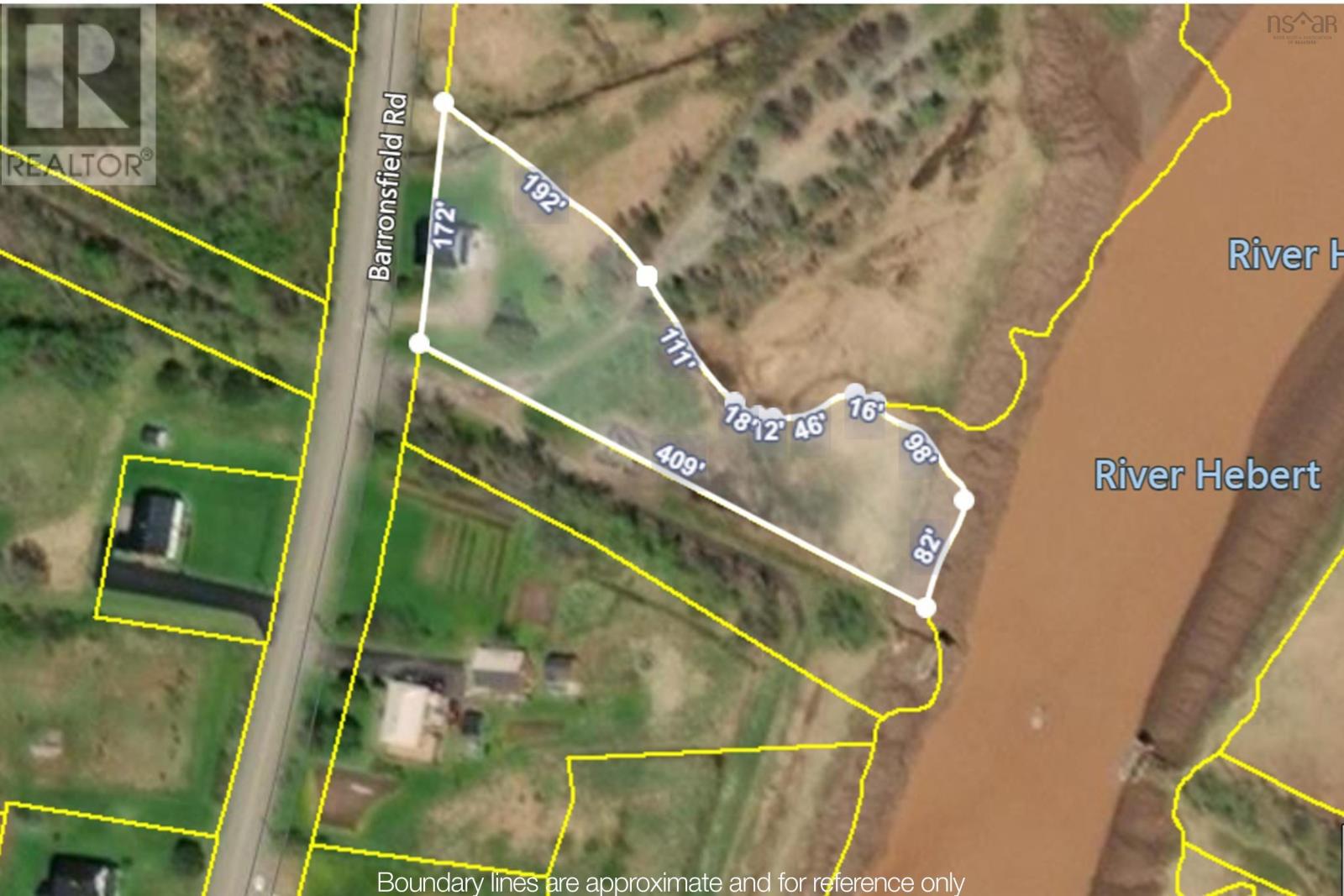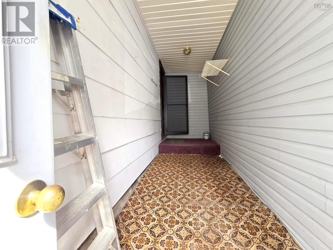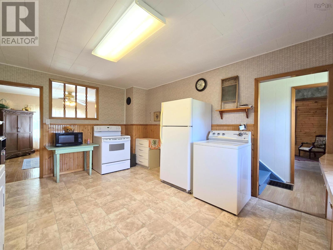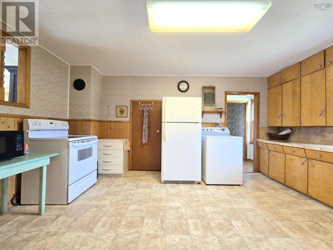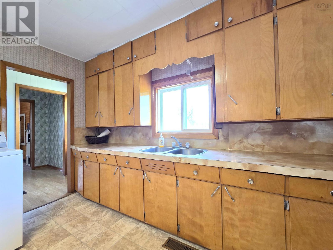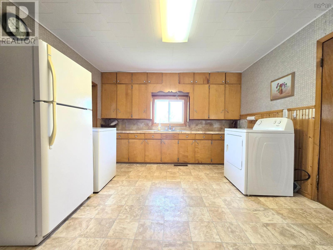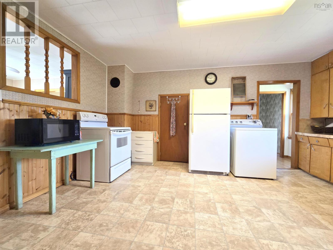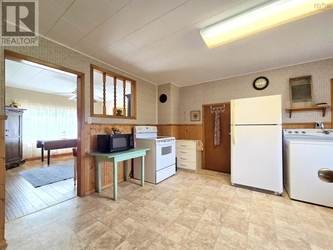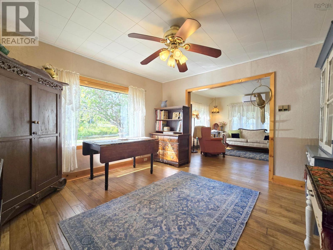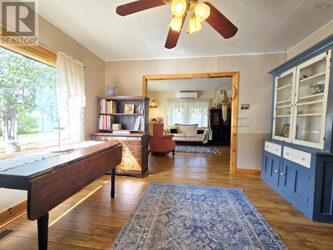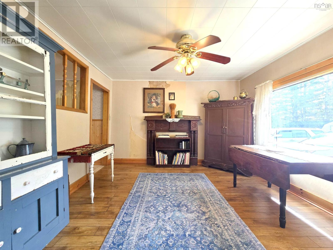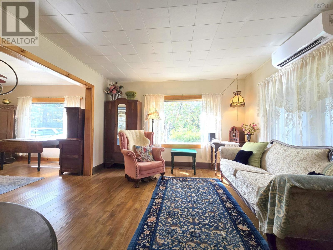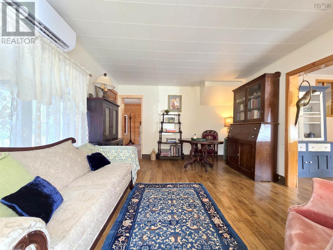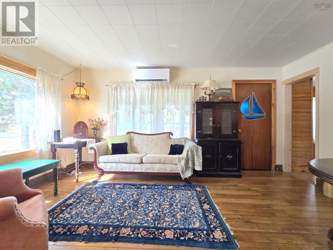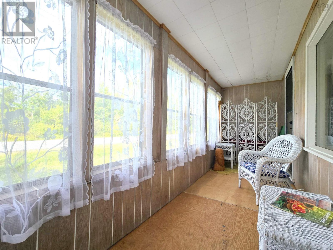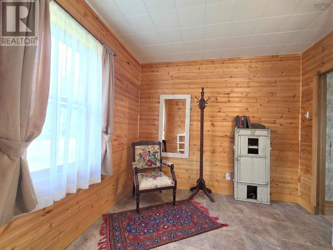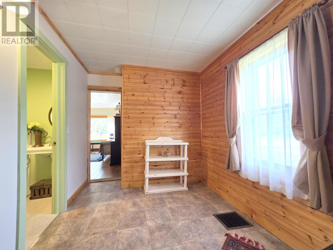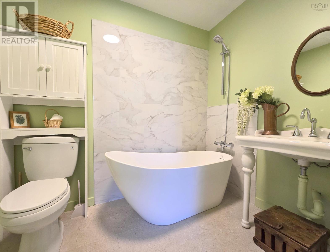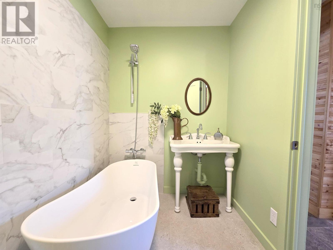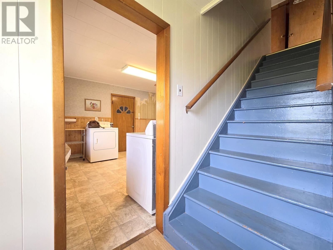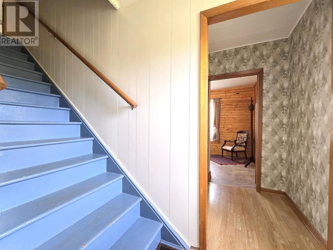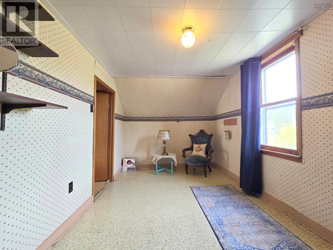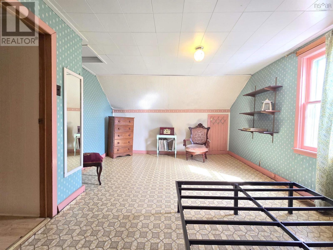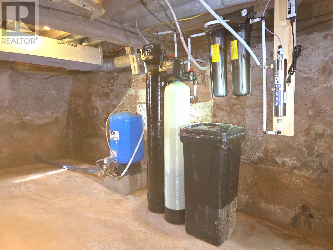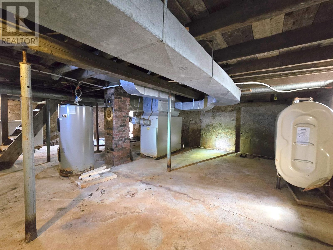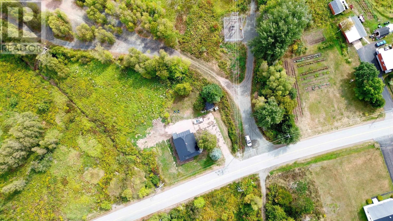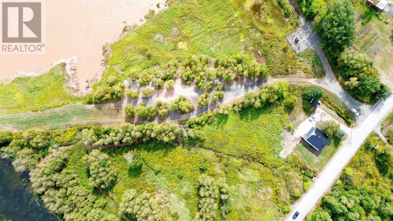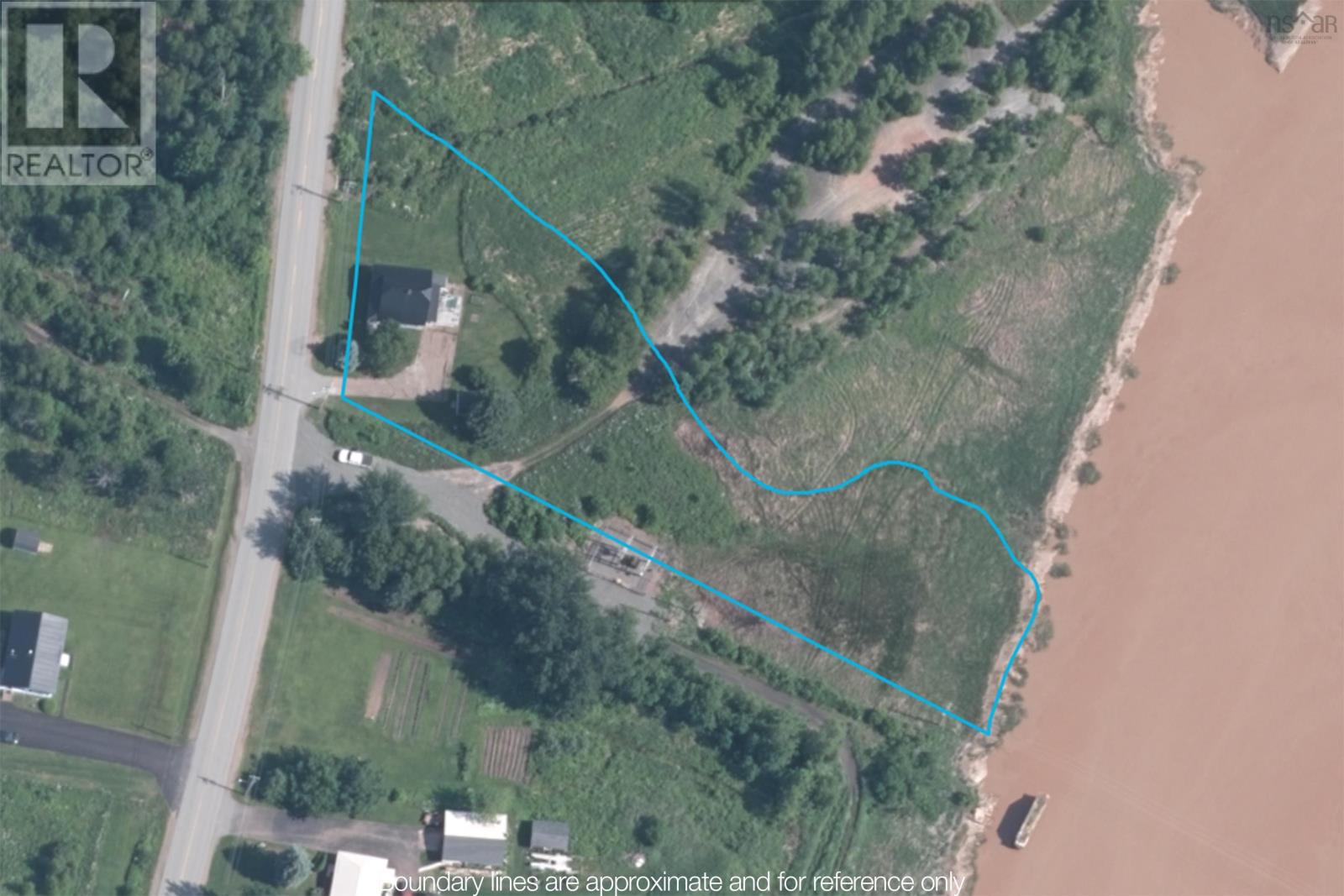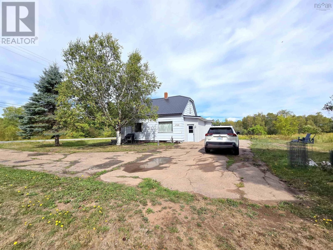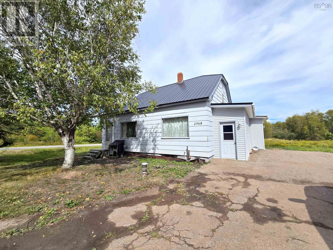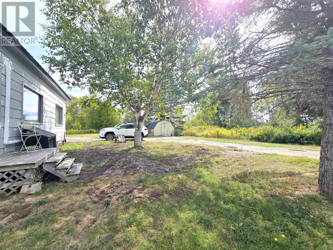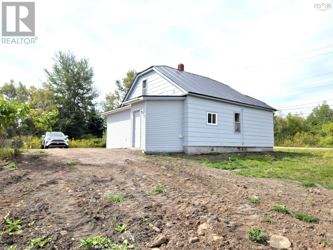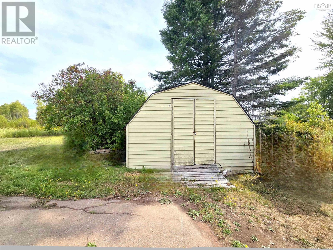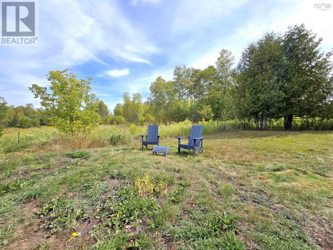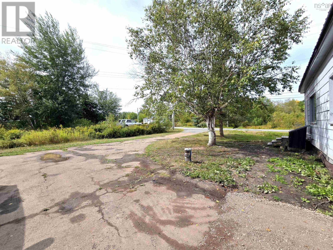2968 Barronsfield Road River Hebert, Nova Scotia B0L 1G0
$139,900
Metal roof, mini split heat pump (2023), oil tank (2022), 1 acre lot with river frontage, sunroom, basement walkout, a 12x12 storage shed and more! This charming 3 bedroom, 1 bathroom home has seen many updates in the last year including a new elaborate water filtration system, drain tile around the home, new sewer lines, pex plumbing, and a new bathroom reno. Located right next to the ATV trails with river frontage for fishing and trails for hiking it's a great property for the outdoor enthusiast. River Hebert has schools, a community center with a 24hr gym, a general store and gas station for your convenience and it's just a short 20 minute commute to the town of Amherst. An 8 minute drive will take you to the Joggins Fossil Cliffs, a UNESCO World Heritage Site. (id:45785)
Property Details
| MLS® Number | 202522768 |
| Property Type | Single Family |
| Community Name | River Hebert |
| Amenities Near By | Park, Playground, Place Of Worship |
| Features | Level, Sump Pump |
| Structure | Shed |
| Water Front Type | Waterfront On River |
Building
| Bathroom Total | 1 |
| Bedrooms Above Ground | 3 |
| Bedrooms Total | 3 |
| Appliances | Stove, Dryer, Washer, Refrigerator |
| Basement Development | Unfinished |
| Basement Features | Walk Out |
| Basement Type | Full (unfinished) |
| Constructed Date | 1942 |
| Construction Style Attachment | Detached |
| Cooling Type | Wall Unit, Heat Pump |
| Exterior Finish | Vinyl |
| Flooring Type | Laminate, Linoleum, Vinyl |
| Foundation Type | Poured Concrete |
| Stories Total | 2 |
| Size Interior | 1,125 Ft2 |
| Total Finished Area | 1125 Sqft |
| Type | House |
| Utility Water | Drilled Well |
Parking
| Paved Yard |
Land
| Acreage | Yes |
| Land Amenities | Park, Playground, Place Of Worship |
| Landscape Features | Landscaped |
| Sewer | Municipal Sewage System |
| Size Irregular | 1 |
| Size Total | 1 Ac |
| Size Total Text | 1 Ac |
Rooms
| Level | Type | Length | Width | Dimensions |
|---|---|---|---|---|
| Second Level | Bedroom | 8.7x16 | ||
| Second Level | Bedroom | 12.6x16 | ||
| Main Level | Porch | 5x18 | ||
| Main Level | Kitchen | 12.3x16 | ||
| Main Level | Dining Room | 12x12 | ||
| Main Level | Living Room | 12x15.10 | ||
| Main Level | Bath (# Pieces 1-6) | 4.6x8 | ||
| Main Level | Primary Bedroom | 9.2x10.5 |
https://www.realtor.ca/real-estate/28834634/2968-barronsfield-road-river-hebert-river-hebert
Contact Us
Contact us for more information
Pamela Gould
134 East Victoria Street, Po Box 1137
Amherst, Nova Scotia B4H 4L2

