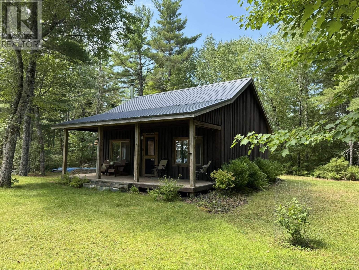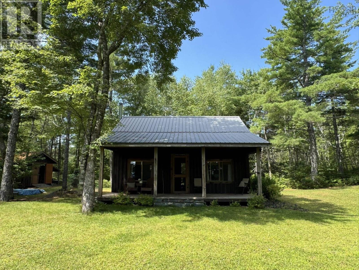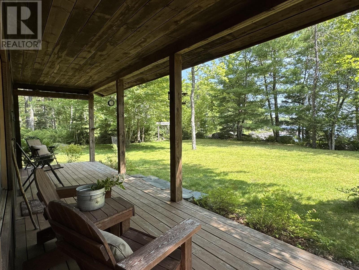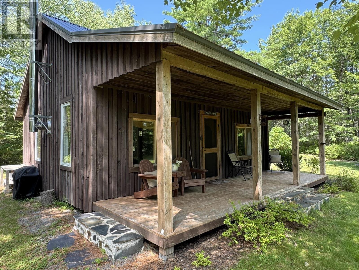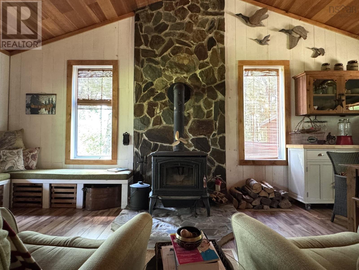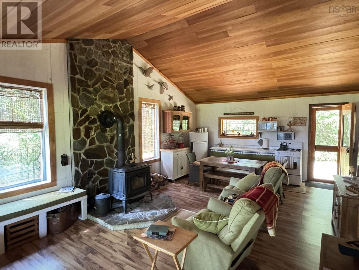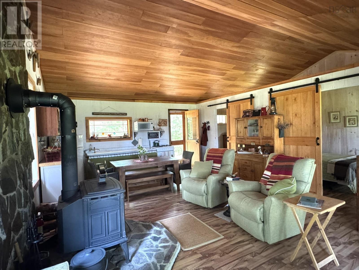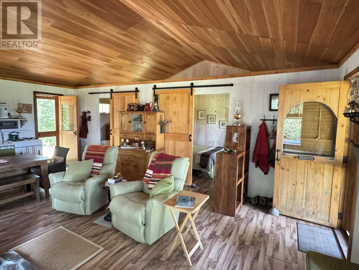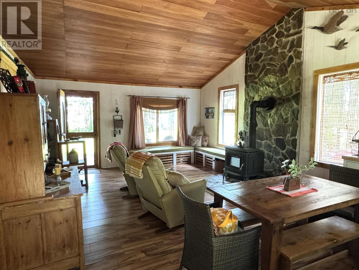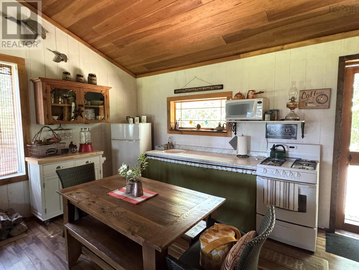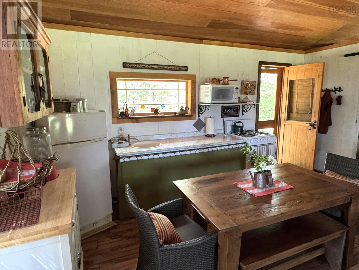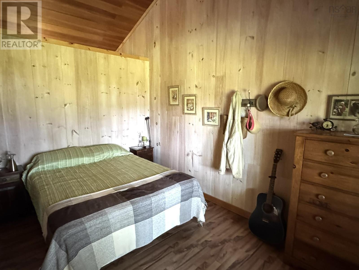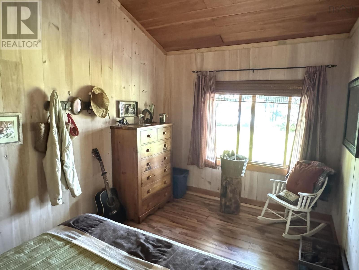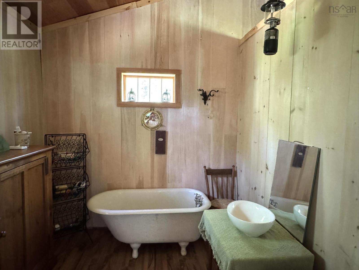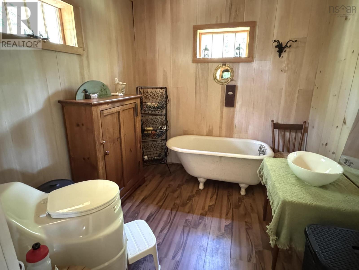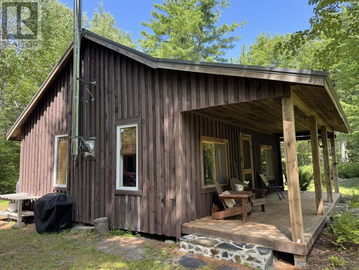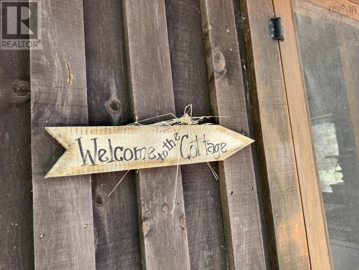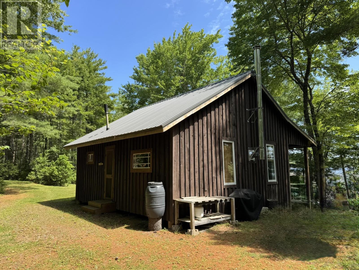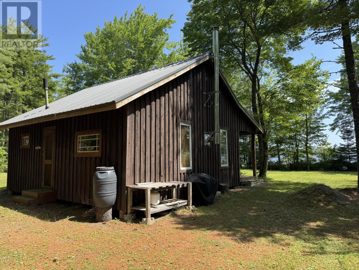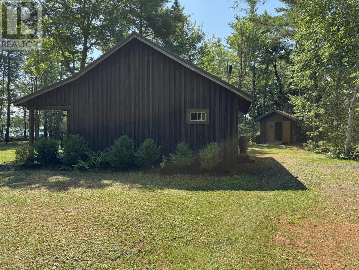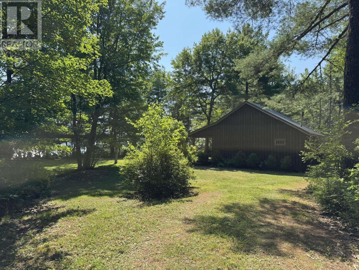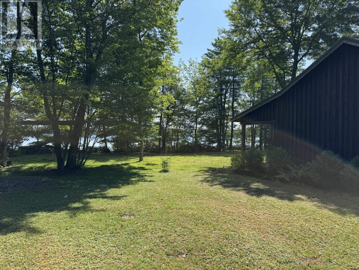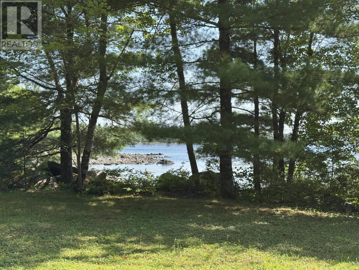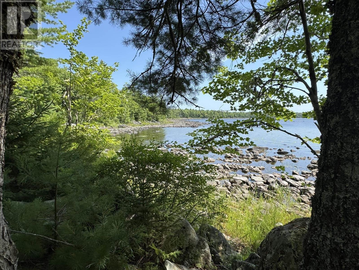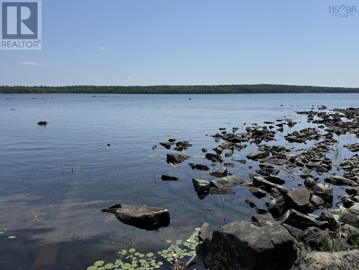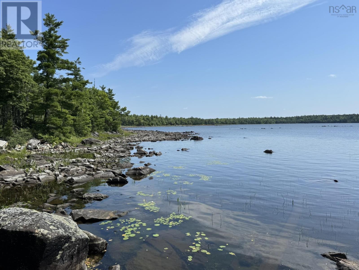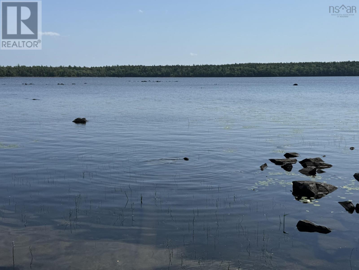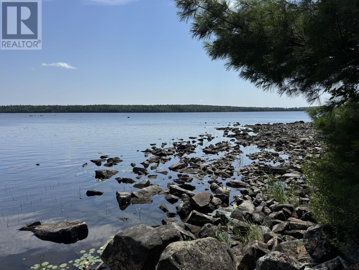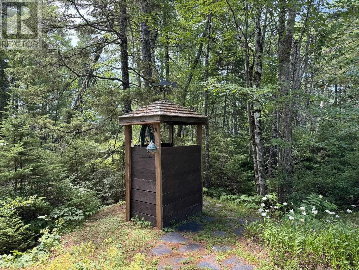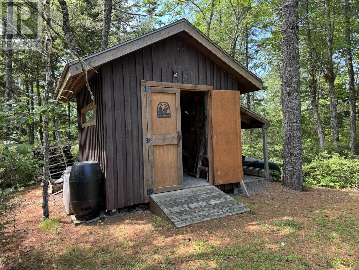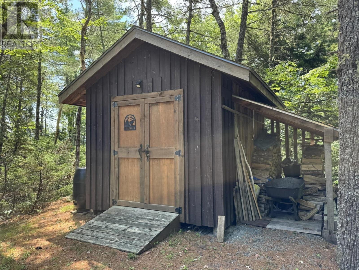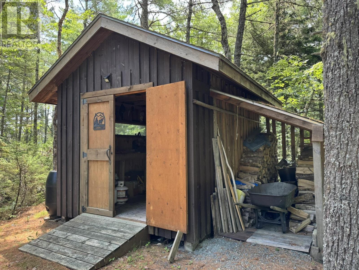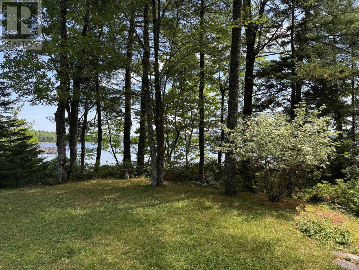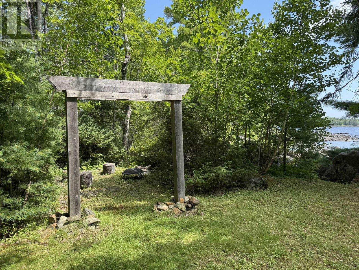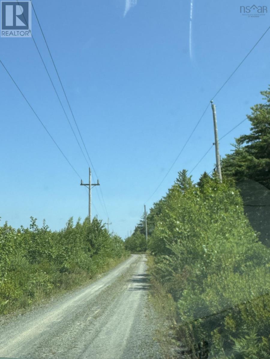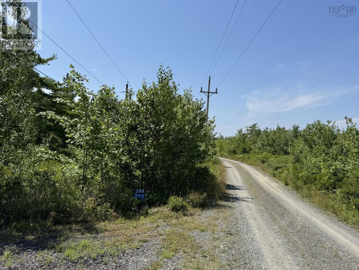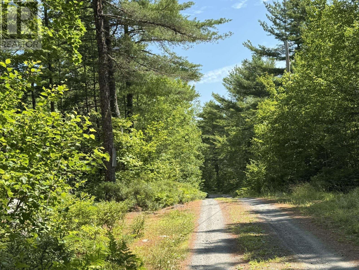299 Albion Drive Middlefield, Nova Scotia B0T 1E0
$214,000
Unplug, unwind and relax! It is hard to imagine a more perfect spot for getting away from it all. The lakefront cottage at 299 Albion Drive encapsulates a complete immersion into nature. It is not often that property becomes available in the quiet and tranquil setting of Nature Life Estates, and so the owners took a very thoughtful view when approaching this 2007-08 build in such a perfect setting...on one of the most sought-after lakes on the South Shore. The design takes one back in time; providing a refreshing off-the-grid experience...a central great room providing open space to gather around the wood stove and take-in the 11 foot + ceiling. A nice sized bedroom and bathroom, each with sliding barn doors, complete the floor plan. The bathroom features a composting toilet, a sink and claw-foot tub (not currently connected to plumbing). The large covered veranda will be a frequent gathering place, giving shade on hot lazy summer days, providing cover during a rain shower, and extending the living space for evening conversations & entertaining. All will enjoy the outside shower stall that comes with a portable water heater. The community is a mixture of seasonal and full-time residents. For those seeking a year-round home or cottage, the walls are fully insulated, access to power poles is close, the road is plowed in winter, and the lot was approved for a septic system when purchased. The metal roof was added in 2024. Propane-powered stove and refrigerator remain, as do the furniture and all contents (with the exception of owners personal items). There is also a shed for extra storage. The village of Greenfield, and all amenities, is only 10 minutes away, with Liverpool (20 min.) and Bridgewater (40 min.) both close by. (id:45785)
Property Details
| MLS® Number | 202519047 |
| Property Type | Single Family |
| Community Name | Middlefield |
| Features | Treed, Level, Recreational |
| Structure | Shed |
| View Type | Lake View |
| Water Front Type | Waterfront On Lake |
Building
| Bathroom Total | 1 |
| Bedrooms Above Ground | 1 |
| Bedrooms Total | 1 |
| Appliances | Range - Gas, Microwave, Refrigerator |
| Architectural Style | Cottage, Camp |
| Basement Type | None |
| Constructed Date | 2008 |
| Construction Style Attachment | Detached |
| Exterior Finish | Wood Siding |
| Flooring Type | Laminate |
| Half Bath Total | 1 |
| Stories Total | 1 |
| Size Interior | 624 Ft2 |
| Total Finished Area | 624 Sqft |
| Type | Recreational |
| Utility Water | None |
Parking
| Gravel | |
| Shared |
Land
| Acreage | Yes |
| Landscape Features | Landscaped, Partially Landscaped |
| Sewer | No Sewage System |
| Size Irregular | 3.4 |
| Size Total | 3.4 Ac |
| Size Total Text | 3.4 Ac |
Rooms
| Level | Type | Length | Width | Dimensions |
|---|---|---|---|---|
| Main Level | Great Room | 22.8 x 16 | ||
| Main Level | Bedroom | 14.4 x 8.8 | ||
| Main Level | Bath (# Pieces 1-6) | 8.8 x 8 |
https://www.realtor.ca/real-estate/28666071/299-albion-drive-middlefield-middlefield
Contact Us
Contact us for more information

Ann Levy
(888) 611-3087
www.annlevy.ca
163 Main Street
Liverpool, Nova Scotia B0T 1K0
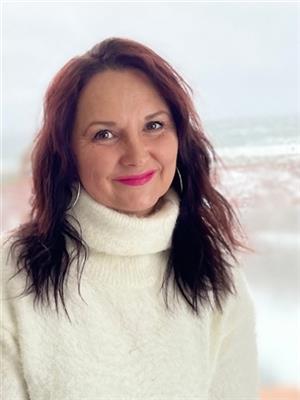
Jennifer Macisaac
163 Main Street
Liverpool, Nova Scotia B0T 1K0

