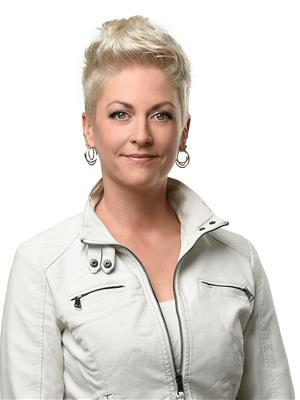2992 Greenfield Road Gaspereau, Nova Scotia B4P 0K9
$489,900
This exceptionally well maintained home sits on a beautifully landscaped lot with spectacular views across the Gaspereau Valley in all directions. South facing windows flood the home with light, the custom DeCoste kitchen features new appliances and flows through beautifully to the dining room and large living room with hardwood flooring and crown molding. Walkup basement is bright and features a rec room, giant laundry, den/office, cold room and potential 2nd bath possibilities, plus large unfinished space for storage or future development. Recent updates include 3 heat pumps, new electrical panel, hot water tank, fibreglass oil tank, paint, and septic in 2021. This home is in excellent condition inside & out! The massive garage could fit 4 cars, double paved drive, south facing backyard and impressive storage throughout the home complete the lovely property in highly sought after Gaspereau wine country. Excellent school district for families and gorgeous location just a few minutes from downtown Wolfville. (id:45785)
Property Details
| MLS® Number | 202523959 |
| Property Type | Single Family |
| Community Name | Gaspereau |
| Amenities Near By | Place Of Worship |
| Community Features | Recreational Facilities, School Bus |
| Features | Level |
| View Type | View Of Water |
Building
| Bathroom Total | 1 |
| Bedrooms Above Ground | 3 |
| Bedrooms Total | 3 |
| Appliances | Stove, Dishwasher, Refrigerator, Central Vacuum |
| Architectural Style | 2 Level, Bungalow |
| Basement Development | Partially Finished |
| Basement Features | Walk Out |
| Basement Type | Full (partially Finished) |
| Constructed Date | 1966 |
| Construction Style Attachment | Detached |
| Cooling Type | Wall Unit |
| Exterior Finish | Brick, Wood Shingles |
| Fireplace Present | Yes |
| Flooring Type | Carpeted, Ceramic Tile, Hardwood, Vinyl |
| Foundation Type | Poured Concrete |
| Stories Total | 1 |
| Size Interior | 1,755 Ft2 |
| Total Finished Area | 1755 Sqft |
| Type | House |
| Utility Water | Drilled Well |
Parking
| Garage | |
| Attached Garage | |
| Paved Yard |
Land
| Acreage | No |
| Land Amenities | Place Of Worship |
| Landscape Features | Landscaped |
| Sewer | Septic System |
| Size Irregular | 0.6128 |
| Size Total | 0.6128 Ac |
| Size Total Text | 0.6128 Ac |
Rooms
| Level | Type | Length | Width | Dimensions |
|---|---|---|---|---|
| Basement | Laundry Room | 14.5 x 11.9 | ||
| Basement | Storage | 9.7 x 6.7 | ||
| Basement | Den | 13.1 x 6 | ||
| Basement | Recreational, Games Room | 11.8 x 11.9+ 10 x 5.3 | ||
| Basement | Storage | 22.9 x 13.6 | ||
| Basement | Utility Room | 12 x 16.7 | ||
| Basement | Other | 4.7 x 4.2 (Cold Rm) | ||
| Main Level | Kitchen | 11.4 x 11.2 | ||
| Main Level | Living Room | 19. x 13 | ||
| Main Level | Dining Room | 10.4 x 7.10 | ||
| Main Level | Primary Bedroom | 12.4 x 10.5 | ||
| Main Level | Bedroom | 12.4 x 8.6 | ||
| Main Level | Bedroom | 10.5 x 9.5 | ||
| Main Level | Bath (# Pieces 1-6) | 105 x 5.3 Irreg | ||
| Main Level | Foyer | 12.6 x 5.6 | ||
| Main Level | Mud Room | 7.9 x 5.8 |
https://www.realtor.ca/real-estate/28894915/2992-greenfield-road-gaspereau-gaspereau
Contact Us
Contact us for more information

Megan White
www.meganwhite.ca/
https://www.facebook.com/exitmegan/?ref=bookmarks
https://www.instagram.com/exitmegan/
Po Box 1741, 771 Central Avenue
Greenwood, Nova Scotia B0P 1N0

















































