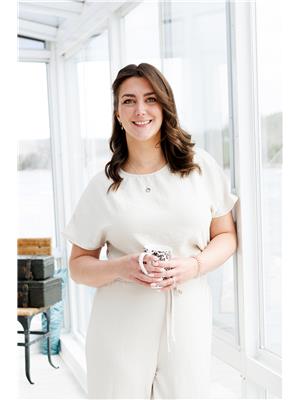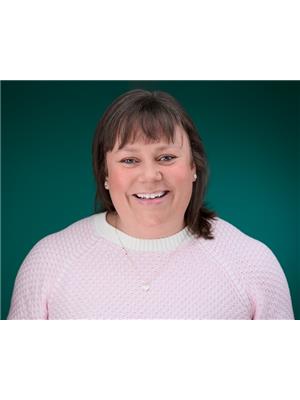3-19 John Gorham Lane Bedford, Nova Scotia B4A 4A9
$599,000Maintenance,
$469 Monthly
Maintenance,
$469 MonthlyUrban living meets suburban comfort at 3-19 John Gorham Lane, a bright and stylish 3-level corner townhouse condo where comfort, space, and location come together effortlessly. Tucked into a quiet spot just minutes from everything you need, this home offers the ideal setup for those who want low-maintenance living without giving up space or convenience. Inside, youll find four spacious bedrooms and three full bathrooms, perfect for families, remote workers, or anyone who appreciates a functional and flexible layout. Hardwood and ceramic floors run throughout, enhanced by the cozy touch of in-floor heating in key areas, and large windows invite in natural light at every turn. An electric fireplace adds charm, while heat pumps keep things efficient and comfortable year-round. The main floors open-concept layout extends to a private balcony, ideal for enjoying your morning coffee or relaxing at the end of the day. Prefer to head out? You're just a short walk from some of Bedfords favourite restaurantsperfect for a fun evening with friends and great food close to home. And when it comes to location, this ones hard to beat. You're less than a 10-minute walk to Sunnyside Mall, Petes Frootique, and the infamous Chicken Burger. Walk to nearby schools, hop on public transit, or simply enjoy the feel of suburban calm while still being right in the city. Whether you're starting fresh, making a change, or investing smart, this home offers the lifestyle you've been looking for. (id:45785)
Open House
This property has open houses!
2:00 pm
Ends at:4:00 pm
Property Details
| MLS® Number | 202518730 |
| Property Type | Single Family |
| Neigbourhood | Fort Sackville |
| Community Name | Bedford |
| Amenities Near By | Park, Playground, Public Transit, Shopping, Place Of Worship |
| Community Features | Recreational Facilities, School Bus |
Building
| Bathroom Total | 3 |
| Bedrooms Above Ground | 3 |
| Bedrooms Total | 3 |
| Appliances | Stove, Dryer, Washer, Refrigerator |
| Constructed Date | 2000 |
| Cooling Type | Heat Pump |
| Exterior Finish | Wood Siding |
| Fireplace Present | Yes |
| Flooring Type | Carpeted, Ceramic Tile, Hardwood, Porcelain Tile |
| Foundation Type | Poured Concrete |
| Stories Total | 2 |
| Size Interior | 2,121 Ft2 |
| Total Finished Area | 2121 Sqft |
| Type | Row / Townhouse |
| Utility Water | Municipal Water |
Parking
| Garage | |
| Attached Garage | |
| Paved Yard |
Land
| Acreage | No |
| Land Amenities | Park, Playground, Public Transit, Shopping, Place Of Worship |
| Landscape Features | Landscaped |
| Sewer | Municipal Sewage System |
Rooms
| Level | Type | Length | Width | Dimensions |
|---|---|---|---|---|
| Third Level | Primary Bedroom | 15.2 X 11.9 | ||
| Third Level | Ensuite (# Pieces 2-6) | 11.8 X 13.6 | ||
| Third Level | Bedroom | 9.7 X 14.8 | ||
| Third Level | Bath (# Pieces 1-6) | 9.2 X 8.6 | ||
| Basement | Bedroom | 18.1 X 19.4 | ||
| Basement | Utility Room | 8.5 X 12.8 | ||
| Main Level | Living Room | 17.3 X 16.2 | ||
| Main Level | Dining Room | 9.10 X 18.11 | ||
| Main Level | Bath (# Pieces 1-6) | 9.8 X 5.2 | ||
| Main Level | Den | 14 X 12.6 | ||
| Main Level | Kitchen | 10.5 X 12.4 |
https://www.realtor.ca/real-estate/28653462/3-19-john-gorham-lane-bedford-bedford
Contact Us
Contact us for more information






















































