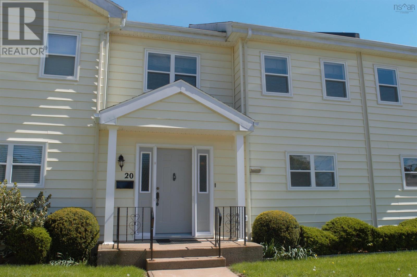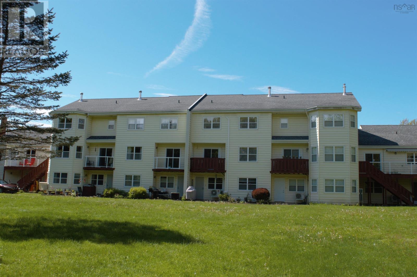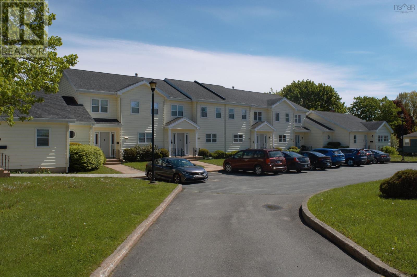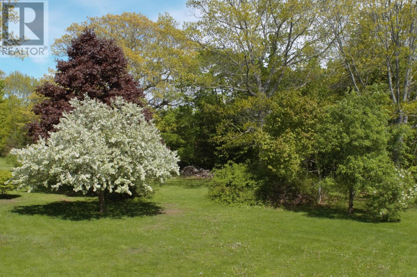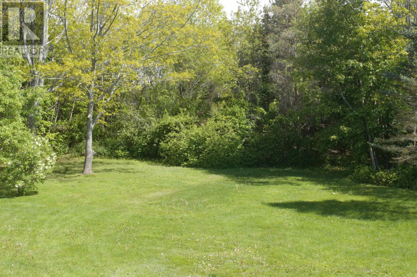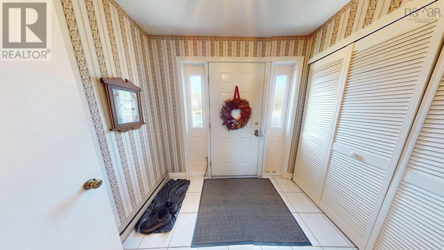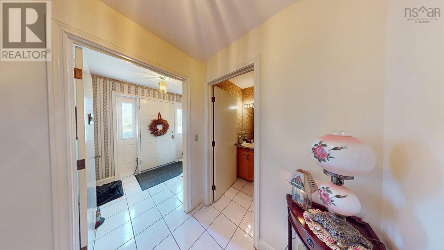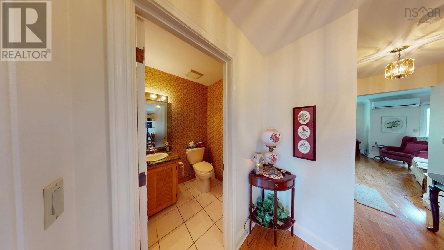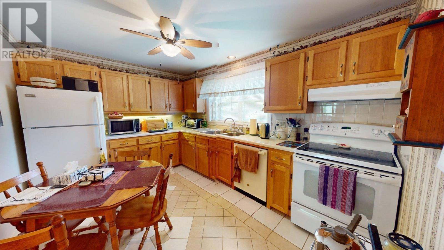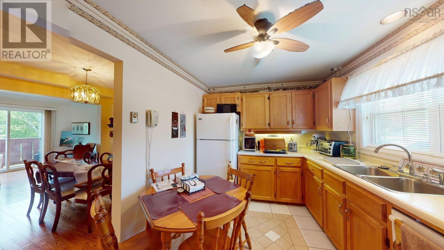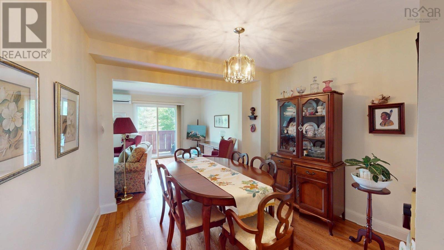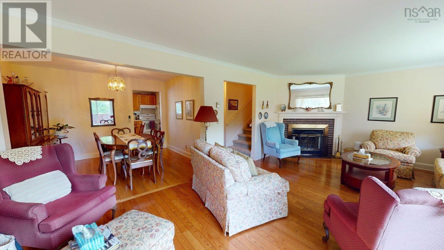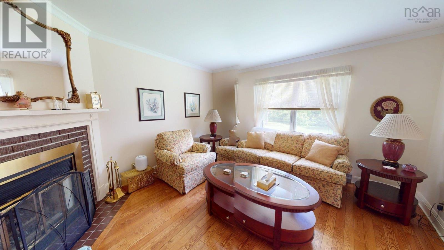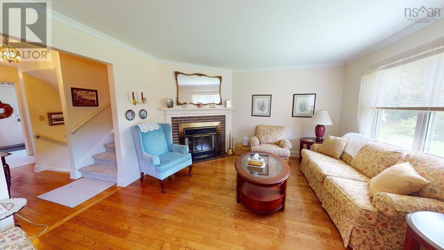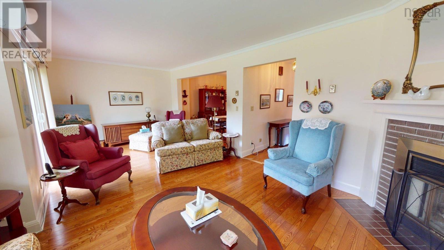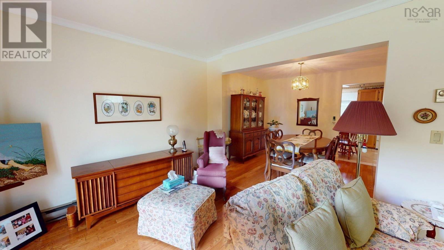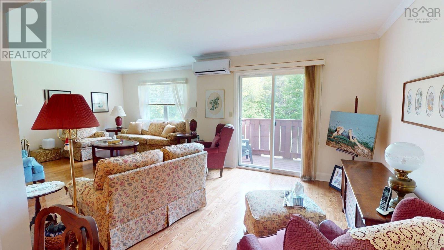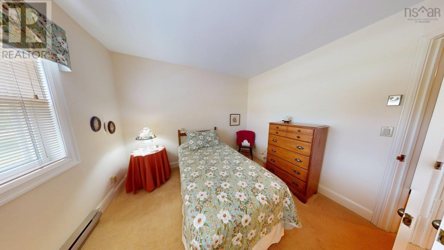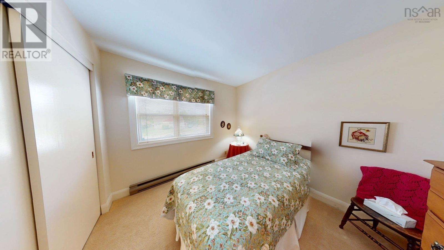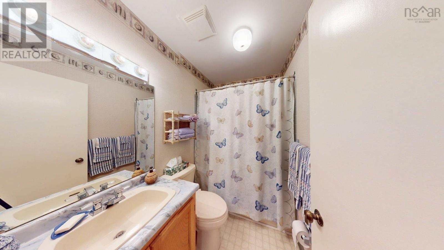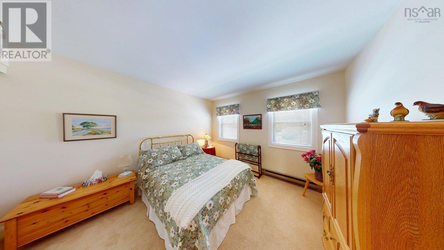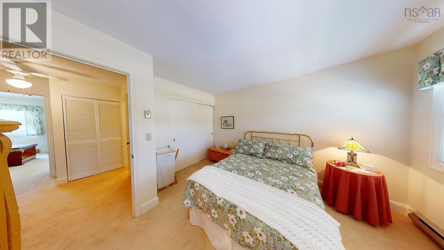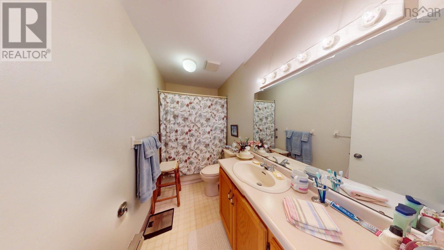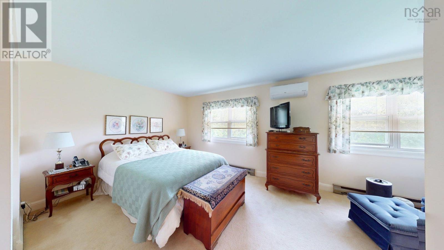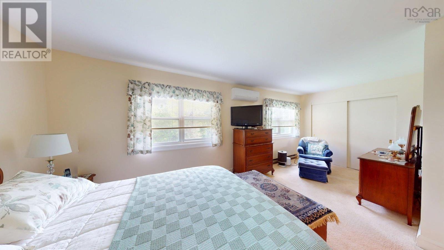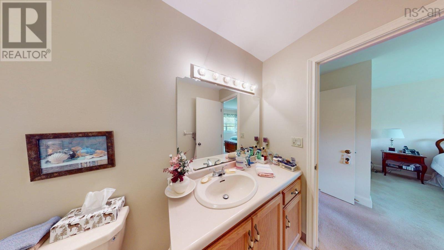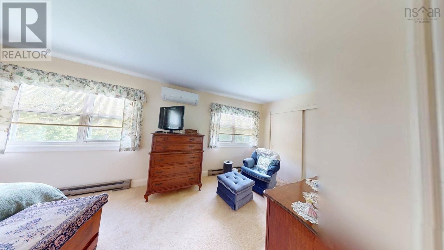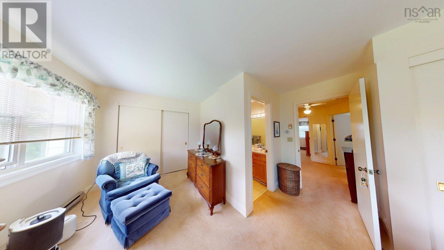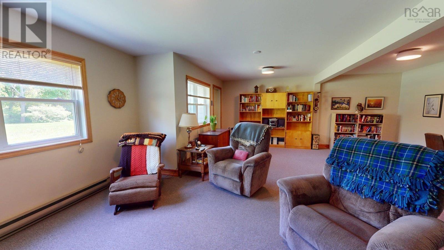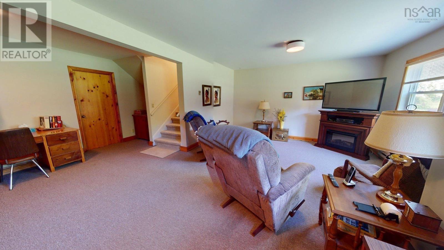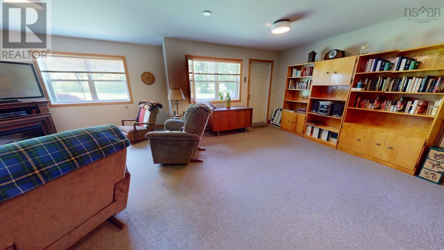3 20 Connaught Avenue Middleton, Nova Scotia B0S 1P0
$299,900Maintenance,
$400 Monthly
Maintenance,
$400 MonthlyOffering a wonderful opportunity to own a spacious condo townhouse in the heart of Middleton, situated on a quiet street. With 3 bedrooms, 2.5 baths, and laundry facilities conveniently located on the upper or the lower level, this condo offers both comfort and practicality. The lower level features a generous family room which provides direct walk-out access to grade & a decent size storage room. The unit is complete with a balcony, a cozy fireplace and 2 heat pumps, making it ready for you to move in and start enjoying the comfortable lifestyle it offers. Meticulously maintained, this property is priced to sell ensuring exceptional value for prospective buyers. As a resident, you will also have shared access to the beautiful grounds which have frontage on the scenic Annapolis River, providing a lovely setting for outdoor activities and relaxation. Furthermore, the affordable monthly condo fee of only $400 covers exterior maintenance, snow removal, grounds keeping, and municipal water, granting you peace of mind and a worry-free living experience. (id:45785)
Property Details
| MLS® Number | 202512971 |
| Property Type | Single Family |
| Community Name | Middleton |
| Amenities Near By | Golf Course, Public Transit, Shopping, Place Of Worship |
| Community Features | School Bus |
| Water Front Type | Waterfront On River |
Building
| Bathroom Total | 3 |
| Bedrooms Above Ground | 3 |
| Bedrooms Total | 3 |
| Appliances | Central Vacuum, Stove, Dishwasher, Dryer, Washer, Microwave, Refrigerator |
| Basement Development | Partially Finished |
| Basement Features | Walk Out |
| Basement Type | Full (partially Finished) |
| Cooling Type | Wall Unit, Heat Pump |
| Exterior Finish | Vinyl |
| Fireplace Present | Yes |
| Flooring Type | Carpeted, Ceramic Tile, Hardwood, Vinyl |
| Foundation Type | Concrete Block, Poured Concrete |
| Half Bath Total | 1 |
| Stories Total | 3 |
| Size Interior | 2,052 Ft2 |
| Total Finished Area | 2052 Sqft |
| Type | Row / Townhouse |
| Utility Water | Municipal Water |
Parking
| Paved Yard |
Land
| Acreage | No |
| Land Amenities | Golf Course, Public Transit, Shopping, Place Of Worship |
| Sewer | Municipal Sewage System |
| Size Total Text | Unknown |
Rooms
| Level | Type | Length | Width | Dimensions |
|---|---|---|---|---|
| Second Level | Bedroom | 10.6 x 9.4 | ||
| Second Level | Bedroom | 12 x 10 (+) 7.5 x 2.6 | ||
| Second Level | Bath (# Pieces 1-6) | 7.5 x 5 | ||
| Second Level | Primary Bedroom | 13 x 10.5 (+) 8.6 x 8.4 | ||
| Second Level | Ensuite (# Pieces 2-6) | 10 x 5 | ||
| Lower Level | Family Room | 23.9 x 11 (+) 15 x 7.9 | ||
| Lower Level | Storage | 12 x 23 | ||
| Main Level | Foyer | 7.10 x 6.3 | ||
| Main Level | Kitchen | 12.3 x 9.7 | ||
| Main Level | Bath (# Pieces 1-6) | 5.6 x 4.8 | ||
| Main Level | Dining Room | 11.5 x 10.5 | ||
| Main Level | Living Room | 13.9 x 12 (+) 15 x 7.9 |
https://www.realtor.ca/real-estate/28395996/3-20-connaught-avenue-middleton-middleton
Contact Us
Contact us for more information

Marylee Levy-Merks
28 Aberdeen Street,suite 2b
Kentville, Nova Scotia B4A 2N1

