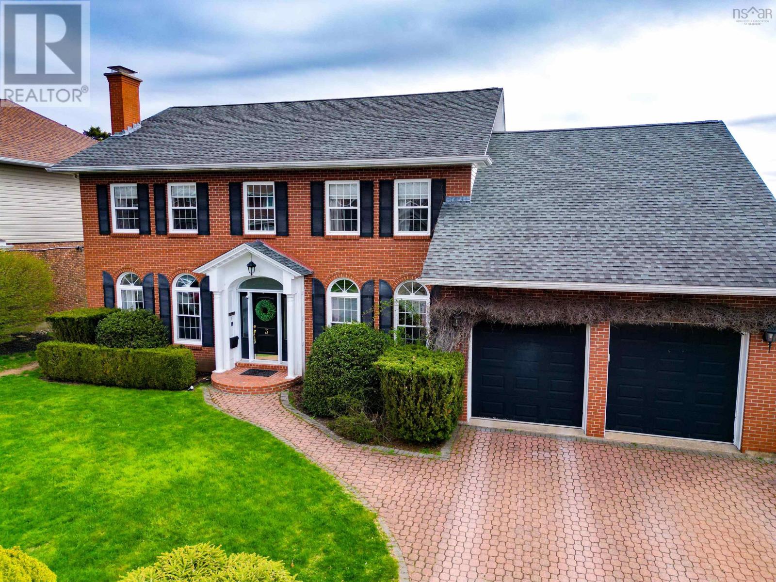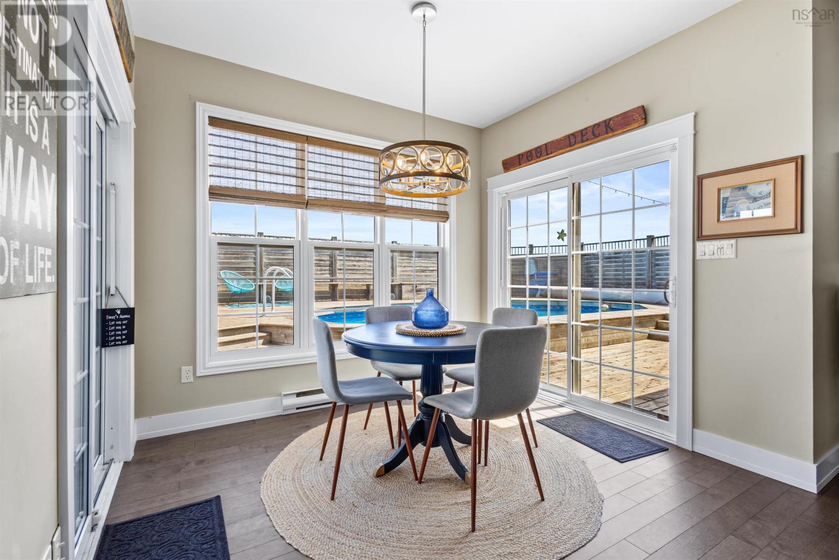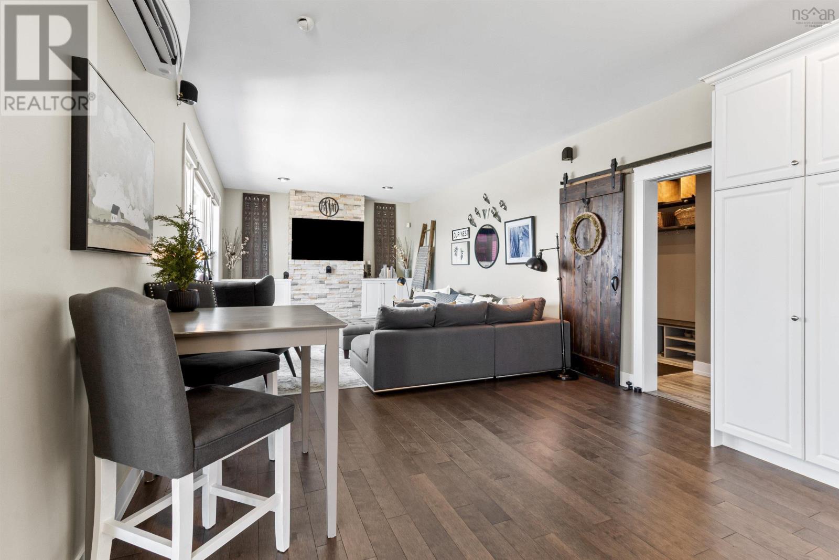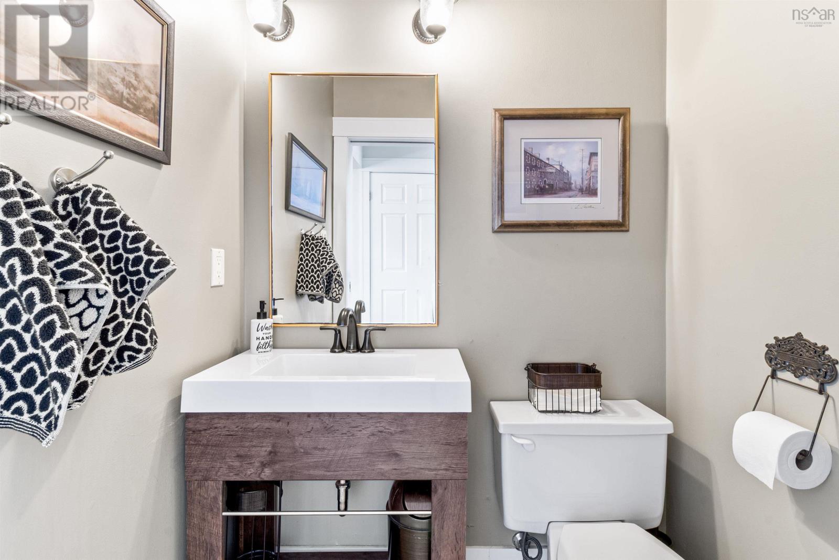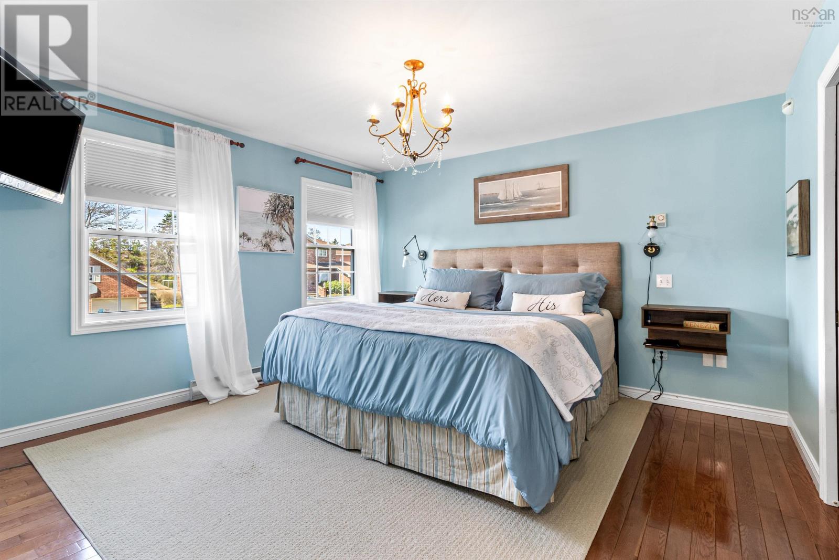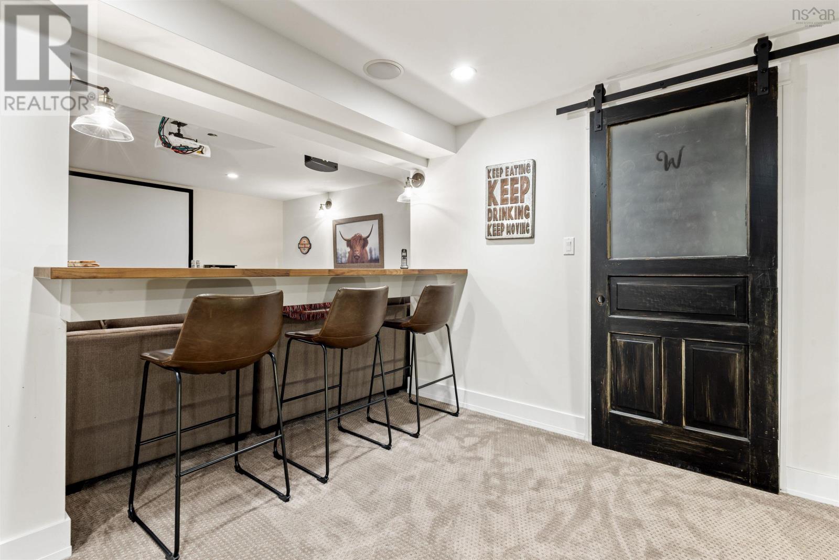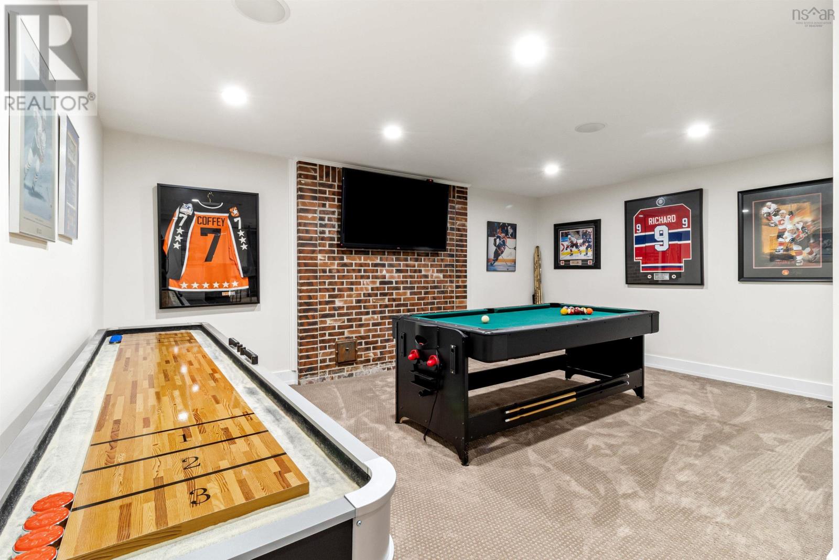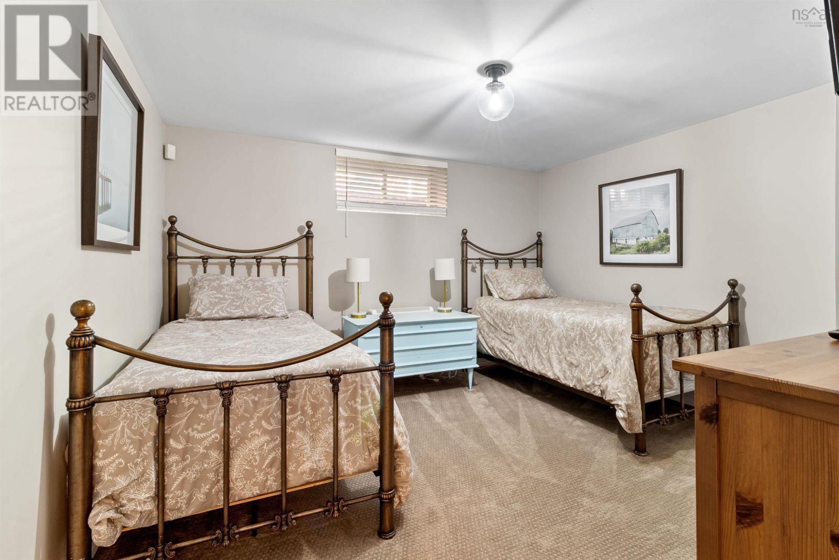3 Chessvale Close Halifax, Nova Scotia B3M 4C6
$1,268,000
Tucked away on a quiet cul-de-sac in one of Halifax's best-kept secrets, this stunning 5-bedroom, 3.5 bathroom home offers well over 4,000 square feet of beautifully updated living space. Nestled in the highly sought-after Sheffield neighbourhood, this property combines privacy, modern luxury, and stately colonial curb appeal rarely found in today?s market. As you approach the home, you'll immediately be struck by its tidy exterior, complemented by lush landscaping and grand entrance. Inside, the thoughtful design and 9-foot ceilings create an expansive, airy feel that?s perfect for family living and entertaining. Every detail has been meticulously curated, from the spa-like bathrooms to the gorgeous kitchen and breakfast nook. The basement has been transformed into a full entertainment haven, featuring a games room and home theatre area?ideal for movie nights, family fun, or watching the big game. Step outside and be wowed by the backyard oasis. Enjoy endless summer days lounging by the pool, soaking in the hot tub, or enjoying dinner on the expansive deck. Homes on the cul-de-sacs of Sheffield rarely come to market. The convenience of Clayton Park?s amenities are moments away, and a swift commute to downtown Halifax makes this location both private and accessible. Don't miss your opportunity to solidify your family's future in this exclusive enclave. (id:45785)
Property Details
| MLS® Number | 202510361 |
| Property Type | Single Family |
| Neigbourhood | Sheffield |
| Community Name | Halifax |
| Amenities Near By | Park, Playground, Public Transit, Shopping, Place Of Worship |
| Community Features | Recreational Facilities, School Bus |
| Features | Level |
| Pool Type | Above Ground Pool |
| Structure | Shed |
Building
| Bathroom Total | 4 |
| Bedrooms Above Ground | 4 |
| Bedrooms Below Ground | 1 |
| Bedrooms Total | 5 |
| Appliances | Range - Electric, Dishwasher, Dryer, Washer, Microwave, Refrigerator, Hot Tub |
| Basement Development | Finished |
| Basement Type | Full (finished) |
| Constructed Date | 1990 |
| Construction Style Attachment | Detached |
| Cooling Type | Wall Unit, Heat Pump |
| Exterior Finish | Brick, Vinyl |
| Fireplace Present | Yes |
| Flooring Type | Carpeted, Hardwood, Tile |
| Foundation Type | Poured Concrete |
| Half Bath Total | 1 |
| Stories Total | 2 |
| Size Interior | 4,205 Ft2 |
| Total Finished Area | 4205 Sqft |
| Type | House |
| Utility Water | Municipal Water |
Parking
| Garage | |
| Attached Garage | |
| Interlocked |
Land
| Acreage | No |
| Land Amenities | Park, Playground, Public Transit, Shopping, Place Of Worship |
| Landscape Features | Landscaped |
| Sewer | Municipal Sewage System |
| Size Irregular | 0.1676 |
| Size Total | 0.1676 Ac |
| Size Total Text | 0.1676 Ac |
Rooms
| Level | Type | Length | Width | Dimensions |
|---|---|---|---|---|
| Second Level | Bedroom | 12.8.. X 9.5. | ||
| Second Level | Bedroom | 12.10 X 13.3. | ||
| Second Level | Bedroom | 12.1.. X 12.10. | ||
| Second Level | Other | 11.3.. X 8 | ||
| Second Level | Primary Bedroom | 12.7.. X 13.5. | ||
| Second Level | Ensuite (# Pieces 2-6) | 5 pc | ||
| Second Level | Bath (# Pieces 1-6) | 5 pc | ||
| Basement | Recreational, Games Room | 5.11.. X 10.4. | ||
| Basement | Bedroom | 12.9.. X 15.2. | ||
| Basement | Recreational, Games Room | 17.2.. X 31.7. | ||
| Basement | Recreational, Games Room | 12.8.. X 19.8. | ||
| Basement | Utility Room | 17.5.. X 3.2. | ||
| Basement | Bath (# Pieces 1-6) | 3 pc | ||
| Main Level | Dining Nook | 10.1.. X 8.4. | ||
| Main Level | Dining Room | 14.8.. X 13.4. | ||
| Main Level | Family Room | 24.9.. X 13 | ||
| Main Level | Foyer | 10.4.. X 5.11. | ||
| Main Level | Kitchen | 18.10.. X 13.2. | ||
| Main Level | Laundry Room | 7.9.. X 8 | ||
| Main Level | Living Room | 12.8.. X 17.9. | ||
| Main Level | Den | 12.5.. X 12.4. | ||
| Main Level | Bath (# Pieces 1-6) | 2 pc |
https://www.realtor.ca/real-estate/28283424/3-chessvale-close-halifax-halifax
Contact Us
Contact us for more information

Mark Wheatley
www.pressrealty.ca
233 Bedford Hwy
Halifax, Nova Scotia B3M 2J9


