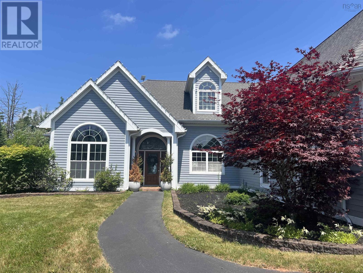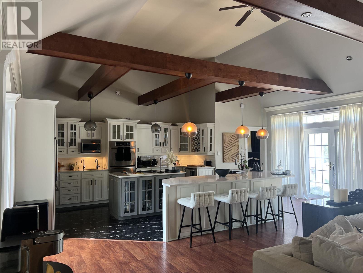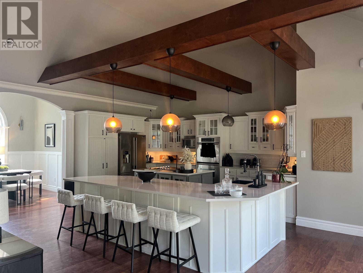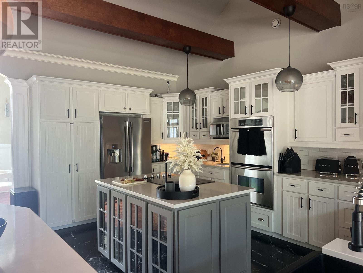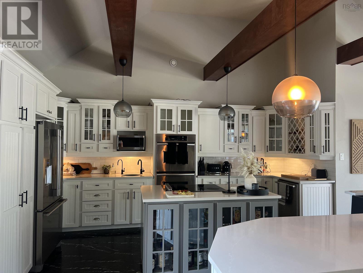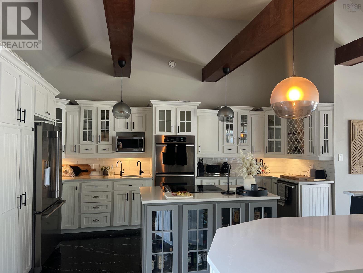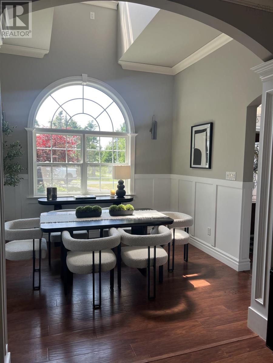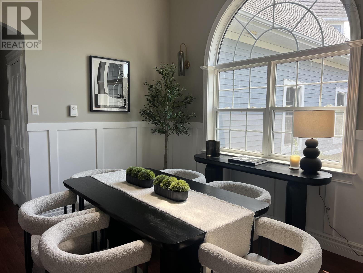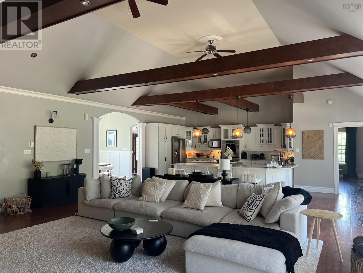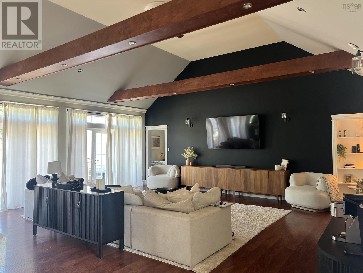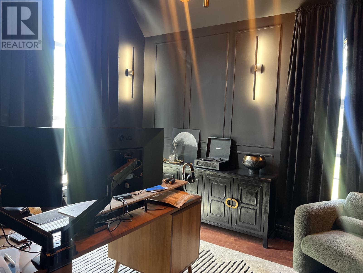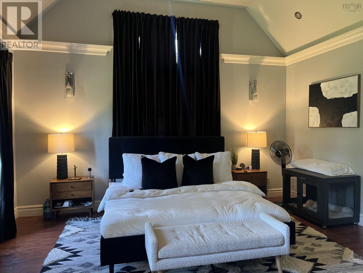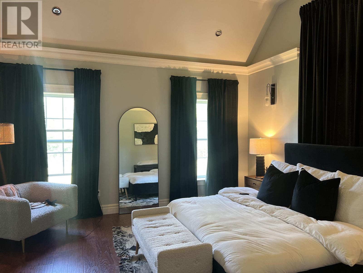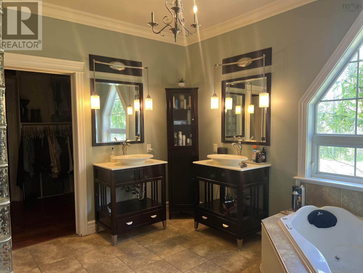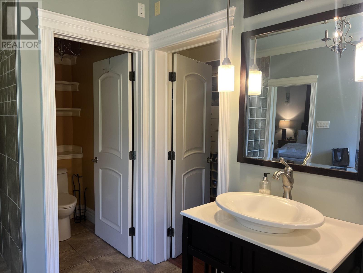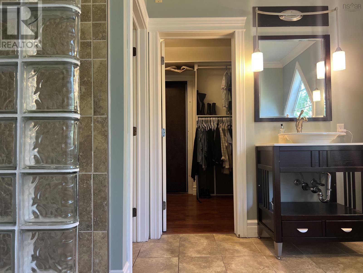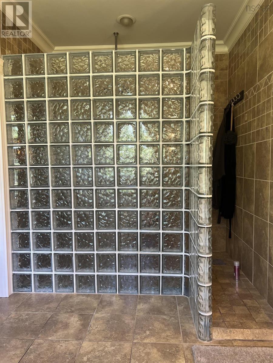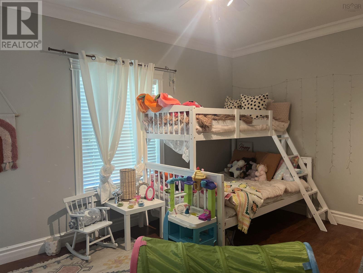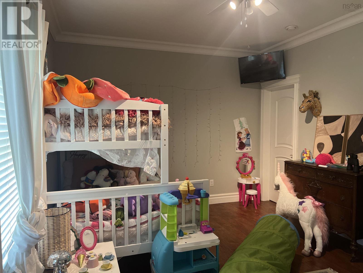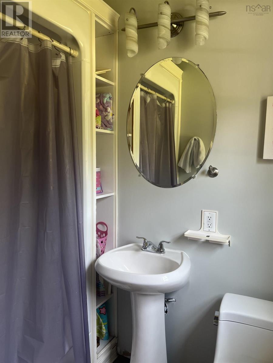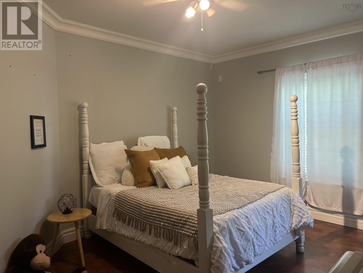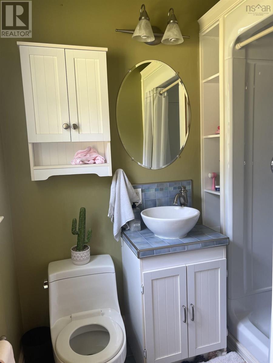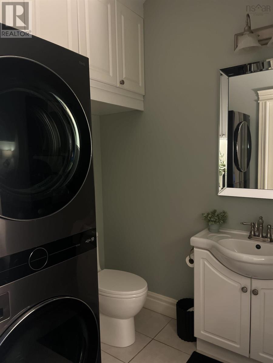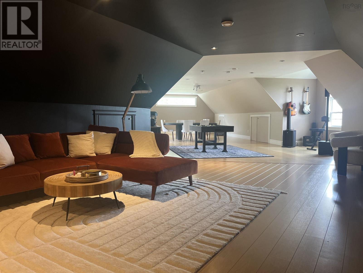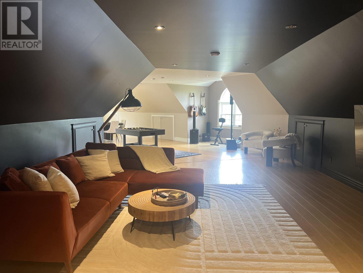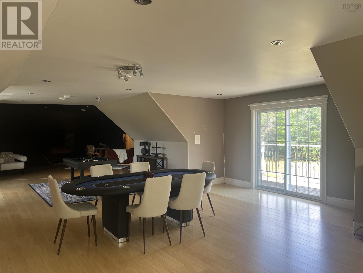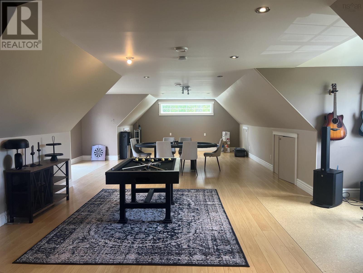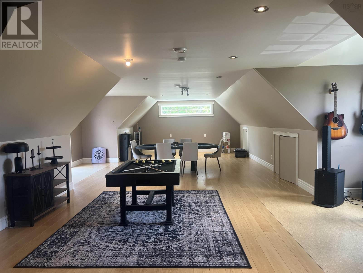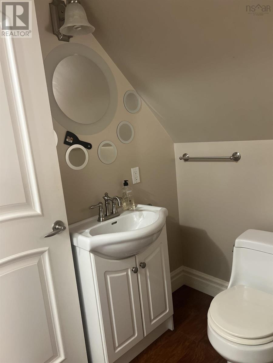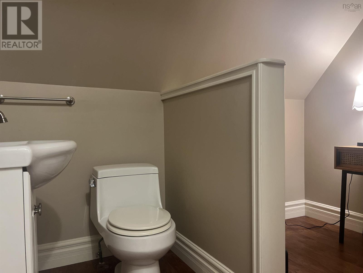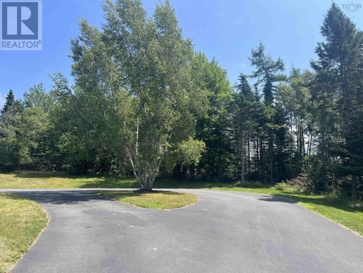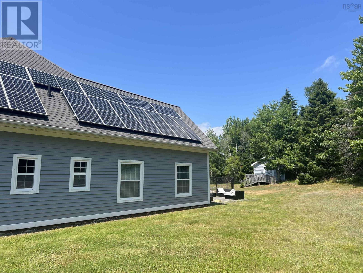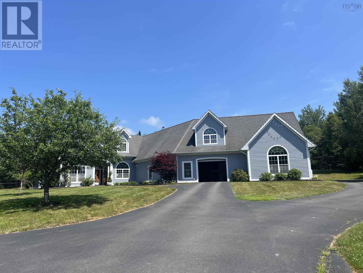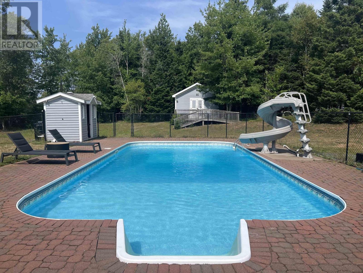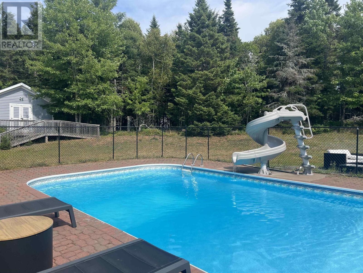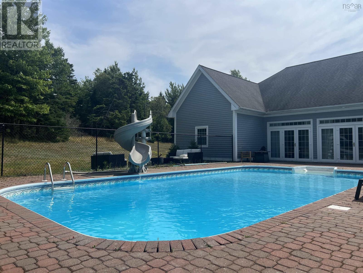3 Eaton Drive Valley, Nova Scotia B6L 3J7
$990,000
This stunning contemporary home offers the perfect blend of luxury, privacy, and outdoor enjoyment, nestled in the desirable Valley subdivision of Hidden Valley Estates. Designed with modern elegance and comfort in mind, this residence features soaring ceilings, in-floor heating, and an array of impressive details that will impress all your guests. The updated kitchen is a chef's dream, boasting quartz counter tops, built-in stainless steel appliances, and a spacious center island with a cook-top and a cozy sitting area that comfortably seats up to eight. The oversized primary bedroom includes a gorgeous ensuite bathroom and a large walk-in closet, providing a private retreat. The open-concept living area seamlessly connects to the kitchen and offers wall of windows that overlook the inviting in-ground pool, pool house and beautifully landscaped outdoor space. Enjoy walking trails, a bubbling brook with fishing opportunities, and a fire pit, perfect for outdoor entertaining and relaxation. Eco-conscious features include solar power to help reduce utility costs. The attached 6-8 car garage is a car enthusiast's dream, complete with built-in tool cabinets and an additional room that can serve as an office or exercise space. This home includes four bedrooms, three of which have their own ensuite bathrooms, all situated on a sprawling 7.18 acre lot. Don't miss this rare opportunity to own a truly exceptional, secluded retreat in a serene setting. (id:45785)
Property Details
| MLS® Number | 202518080 |
| Property Type | Single Family |
| Community Name | Valley |
| Amenities Near By | Golf Course, Park, Shopping, Place Of Worship |
| Community Features | Recreational Facilities, School Bus |
| Features | Treed, Balcony |
| Pool Type | Inground Pool |
| Structure | Shed |
Building
| Bathroom Total | 5 |
| Bedrooms Above Ground | 4 |
| Bedrooms Total | 4 |
| Appliances | Cooktop - Electric, Oven, Stove, Dishwasher, Dryer, Washer, Refrigerator |
| Architectural Style | Contemporary |
| Basement Type | None |
| Constructed Date | 2007 |
| Construction Style Attachment | Detached |
| Exterior Finish | Wood Siding |
| Flooring Type | Ceramic Tile, Laminate, Porcelain Tile |
| Foundation Type | Concrete Slab |
| Half Bath Total | 1 |
| Stories Total | 2 |
| Size Interior | 5,000 Ft2 |
| Total Finished Area | 5000 Sqft |
| Type | House |
| Utility Water | Drilled Well |
Parking
| Garage | |
| Attached Garage | |
| Paved Yard |
Land
| Acreage | Yes |
| Land Amenities | Golf Course, Park, Shopping, Place Of Worship |
| Landscape Features | Partially Landscaped |
| Sewer | Municipal Sewage System |
| Size Irregular | 7.18 |
| Size Total | 7.18 Ac |
| Size Total Text | 7.18 Ac |
Rooms
| Level | Type | Length | Width | Dimensions |
|---|---|---|---|---|
| Second Level | Family Room | 21 X 16.5 + 32.5 X 20 | ||
| Second Level | Bath (# Pieces 1-6) | 7 X 9.5 | ||
| Main Level | Mud Room | 7.4 X 7.4 | ||
| Main Level | Den | 11 X 12 | ||
| Main Level | Kitchen | 16 X 19 | ||
| Main Level | Dining Room | 10.5 X 11.5 | ||
| Main Level | Living Room | 23.5 X 23.5 | ||
| Main Level | Primary Bedroom | 15.5 X 15.5 | ||
| Main Level | Ensuite (# Pieces 2-6) | 11 X 14.5 | ||
| Main Level | Bedroom | 14 X 15.5 | ||
| Main Level | Bedroom | 11.5 X 14.5 | ||
| Main Level | Ensuite (# Pieces 2-6) | 4 X 6.5 | ||
| Main Level | Bedroom | 14.5 X 15.5 | ||
| Main Level | Ensuite (# Pieces 2-6) | 4 X 6.5 | ||
| Main Level | Laundry Room | 6 X 7 +Jog with 2 piece bath |
https://www.realtor.ca/real-estate/28624900/3-eaton-drive-valley-valley
Contact Us
Contact us for more information

Lynn Colpitts
https://www.facebook.com/remaxfairlane
https://www.linkedin.com/in/lynn-colpitts-50bb09126
https://twitter.com/remaxfairlane
107 Willow Street
Truro, Nova Scotia B2N 4Z8

