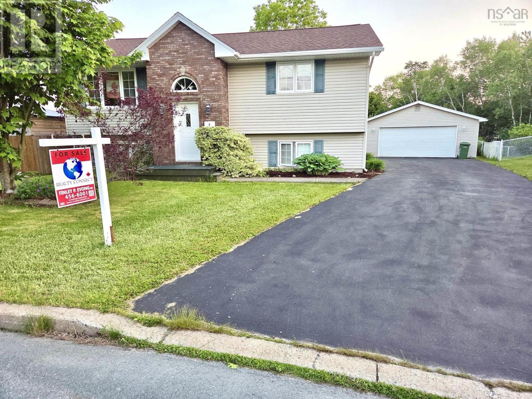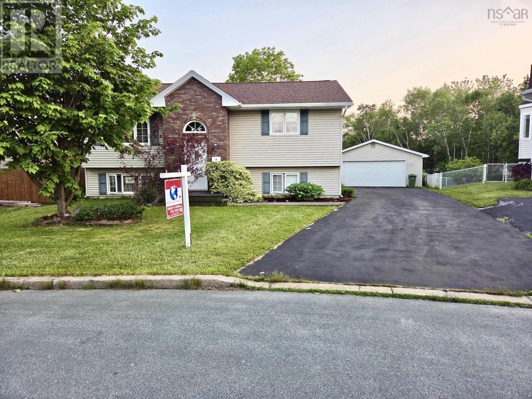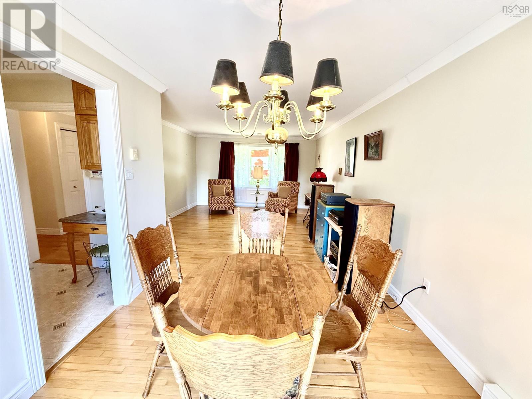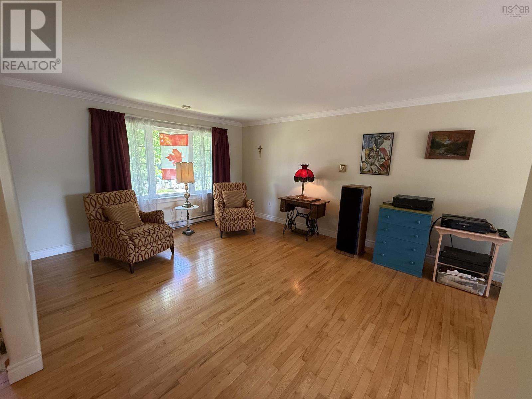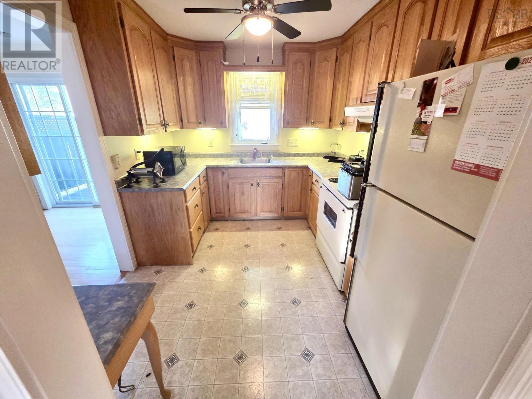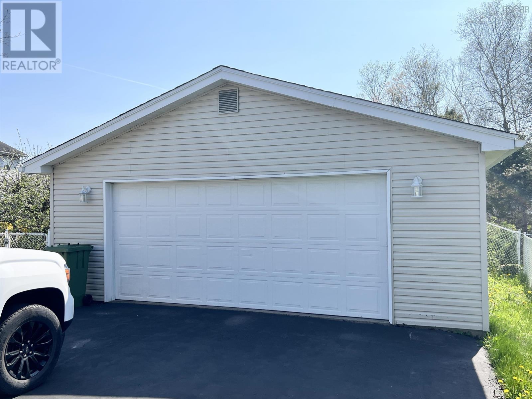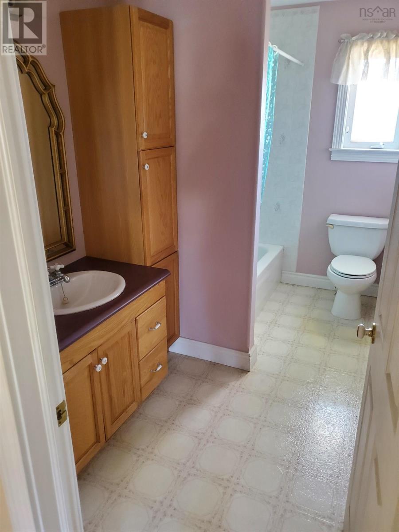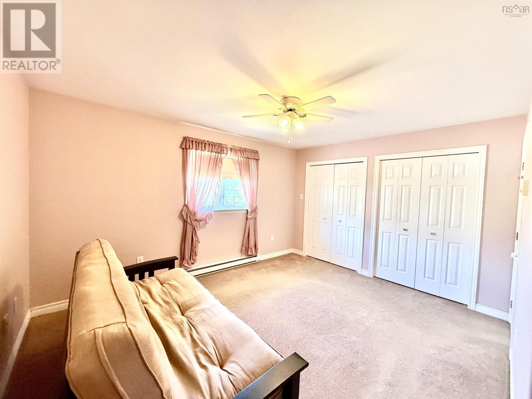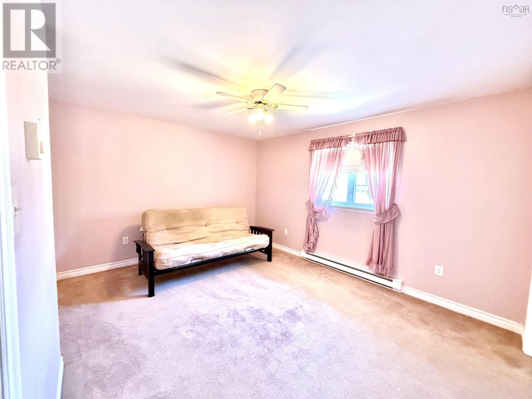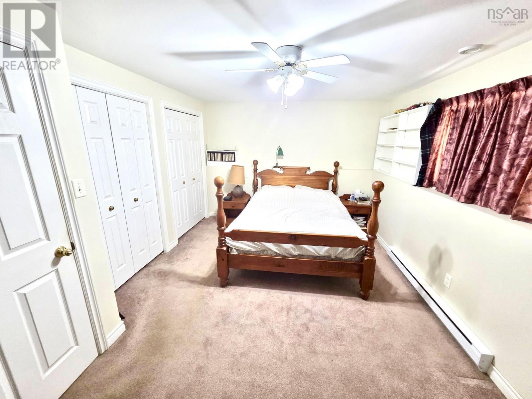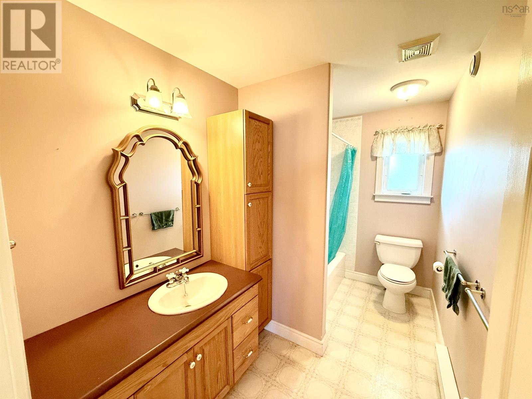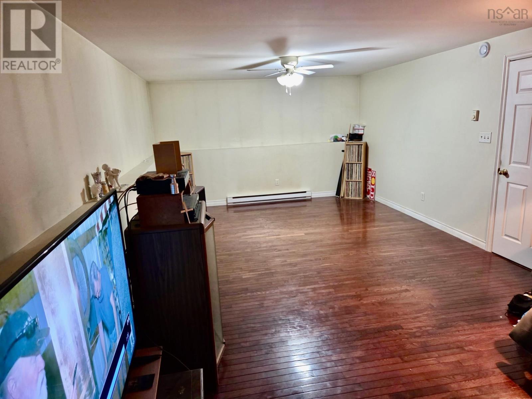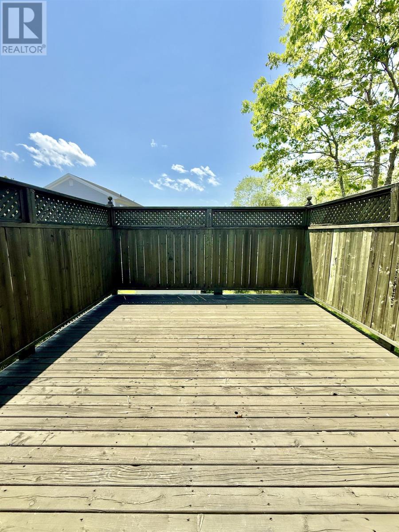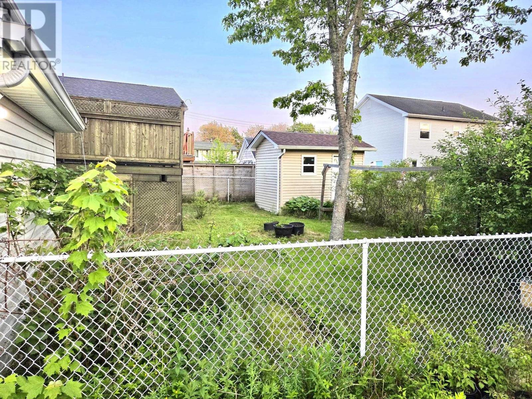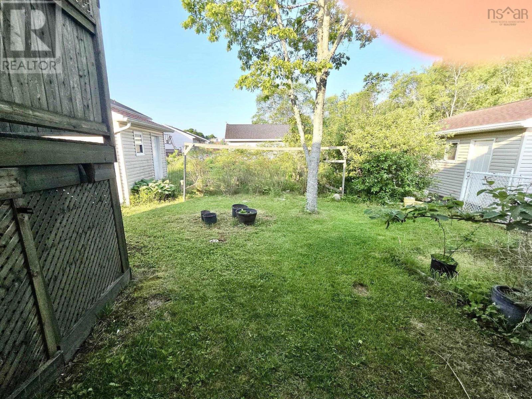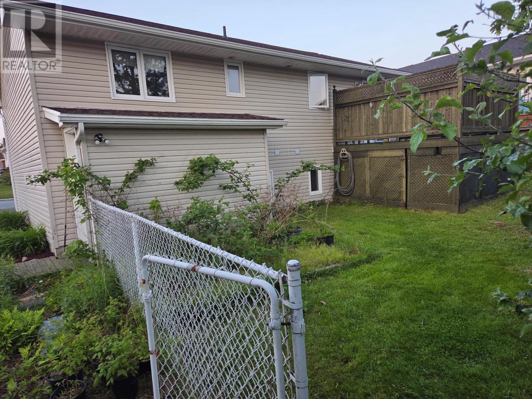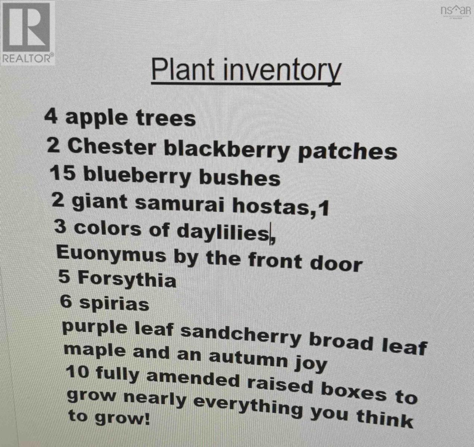3 Fury Drive Dartmouth, Nova Scotia B3A 4Y1
$649,900
Located in the popular LANCASTER RIDGE area, only minutes from downtown, this lovely extended entryway split entry with 2100 sq ft living space, plus DOUBLE DETACHED GARAGE(24.3 X 24.3) on a LEVEL LOT is sure to please. For the garden enthusiasts you will be self-sufficient for produce in your urban garden. 4 mature APPLE trees, BLUEBERRY farm with 15 plants up to 7 tall (yields approximately 15-20 kilos of blueberries and 4-10 kilos of CHESTER BLACKBERRIES), and approx. 800 sq ft of garden beds to provide your needs for potatos, lettuce or whatever you fancy.FEATURES: Roof shingles replaced on home, garage and shed/2024, ASH HARDWOOD floors on main level, ASH HARDWOOD staircase in entry, PVC casement windows, OAK KITCHEN w/solid oak doors, sliding doors to large deck, two good size bedrooms on main and one bedroom down, huge family room in lower level (oak hardwood floors), garage door (16 X 7) 1- remote opener, heat recovery system, large shed for garden tools (8 X 12), dble paved & sealed driveway. (id:45785)
Property Details
| MLS® Number | 202511031 |
| Property Type | Single Family |
| Neigbourhood | Lancaster Ridge |
| Community Name | Dartmouth |
| Amenities Near By | Golf Course, Public Transit, Place Of Worship |
| Community Features | Recreational Facilities, School Bus |
Building
| Bathroom Total | 2 |
| Bedrooms Above Ground | 2 |
| Bedrooms Below Ground | 1 |
| Bedrooms Total | 3 |
| Appliances | Stove, Dryer, Washer, Refrigerator |
| Basement Development | Finished |
| Basement Features | Walk Out |
| Basement Type | Full (finished) |
| Constructed Date | 2001 |
| Construction Style Attachment | Detached |
| Exterior Finish | Brick, Vinyl |
| Flooring Type | Carpeted, Hardwood, Linoleum |
| Foundation Type | Poured Concrete |
| Stories Total | 1 |
| Size Interior | 2,100 Ft2 |
| Total Finished Area | 2100 Sqft |
| Type | House |
| Utility Water | Municipal Water |
Parking
| Garage | |
| Detached Garage | |
| Paved Yard |
Land
| Acreage | No |
| Land Amenities | Golf Course, Public Transit, Place Of Worship |
| Landscape Features | Landscaped |
| Sewer | Municipal Sewage System |
| Size Irregular | 0.1803 |
| Size Total | 0.1803 Ac |
| Size Total Text | 0.1803 Ac |
Rooms
| Level | Type | Length | Width | Dimensions |
|---|---|---|---|---|
| Lower Level | Family Room | 12.2 X 23.9 | ||
| Lower Level | Bedroom | 15.6 X 10.9 | ||
| Lower Level | Bath (# Pieces 1-6) | 1 - 3PC | ||
| Lower Level | Laundry Room | 16.4 X 10.8 | ||
| Main Level | Living Room | 14.9 X 13.3 | ||
| Main Level | Dining Room | 11.2 X 9.5 | ||
| Main Level | Kitchen | 10.9 X 8.10 | ||
| Main Level | Primary Bedroom | 13.10 X 12.4 | ||
| Main Level | Bedroom | 11.7 X 10.9 | ||
| Main Level | Bath (# Pieces 1-6) | 1 - 4PC |
https://www.realtor.ca/real-estate/28315114/3-fury-drive-dartmouth-dartmouth
Contact Us
Contact us for more information

Finley Evong
(902) 252-4443
www.realtyconnect.ca/
281 Sackville Dr Unit C
Lower Sackville, Nova Scotia B4C 2R5

Caylum Evong
(902) 864-3305
https://evongrealestate.com/
https://www.facebook.com/EvongRealEstate/
https://www.linkedin.com/in/caylum-evong-5471201a/
https://twitter.com/cevong
281 Sackville Dr Unit C
Lower Sackville, Nova Scotia B4C 2R5

