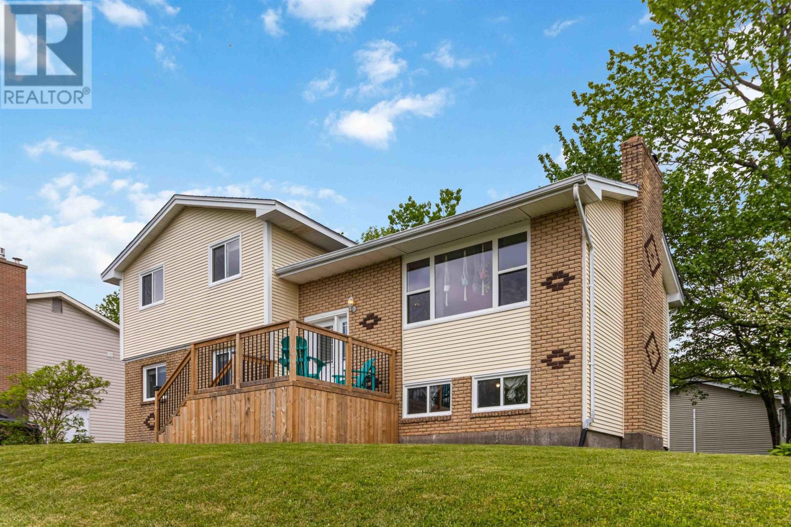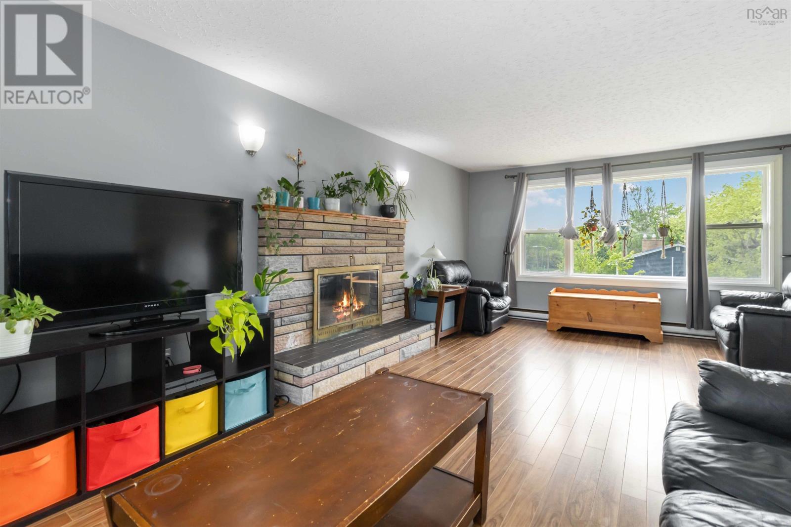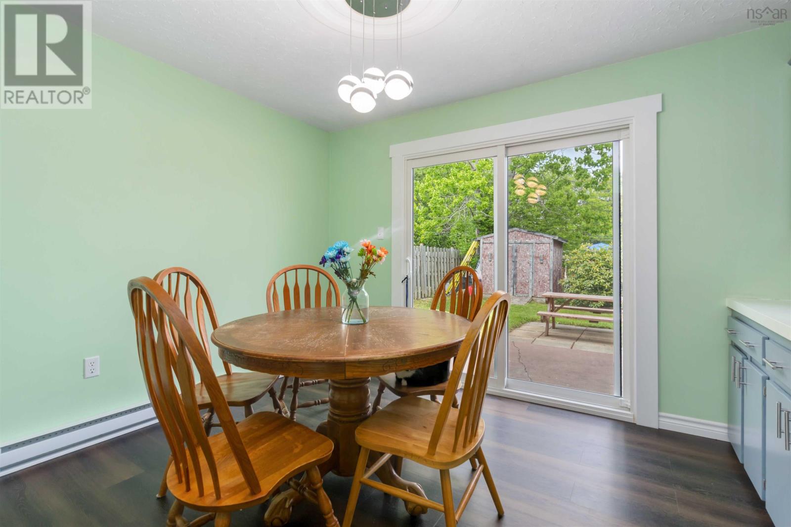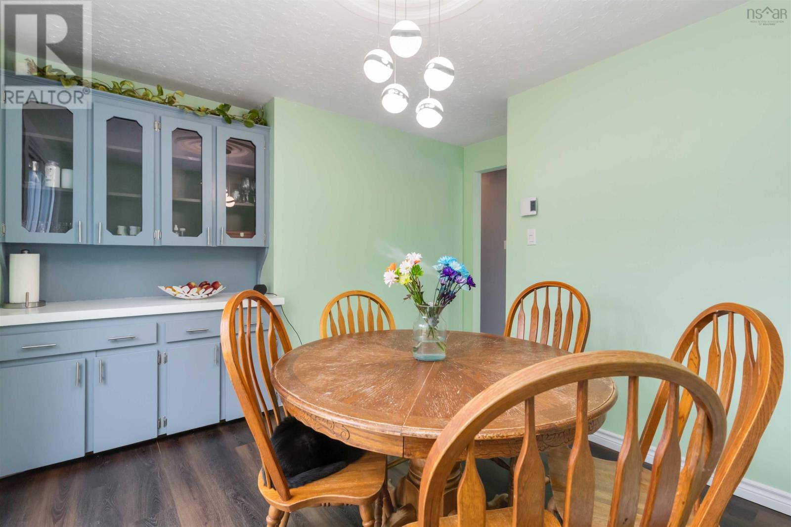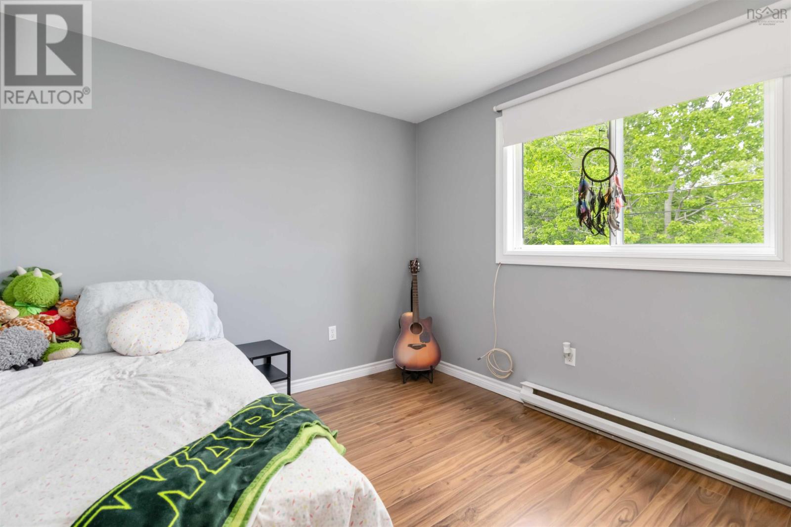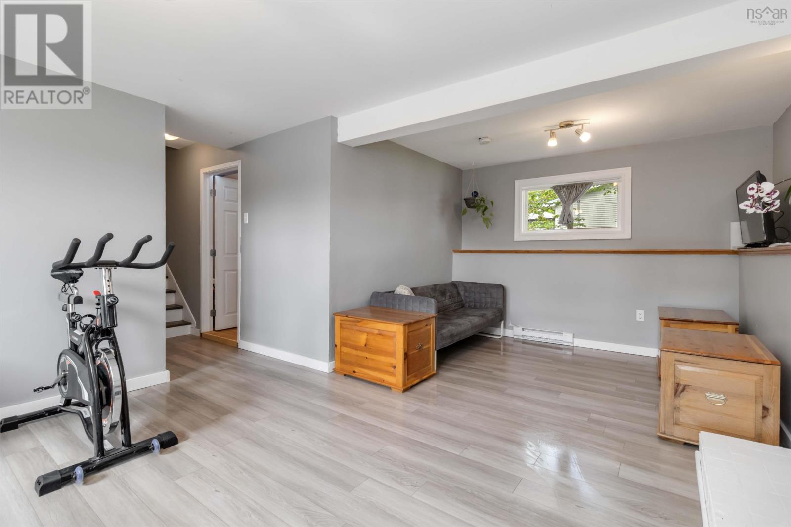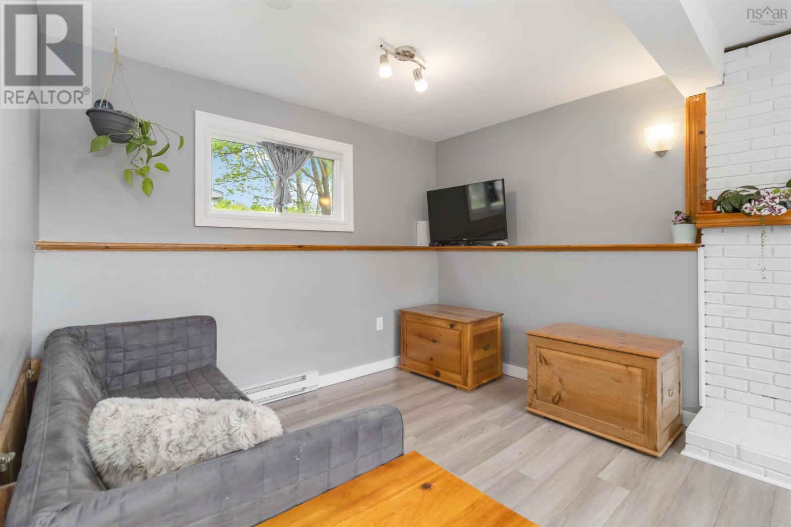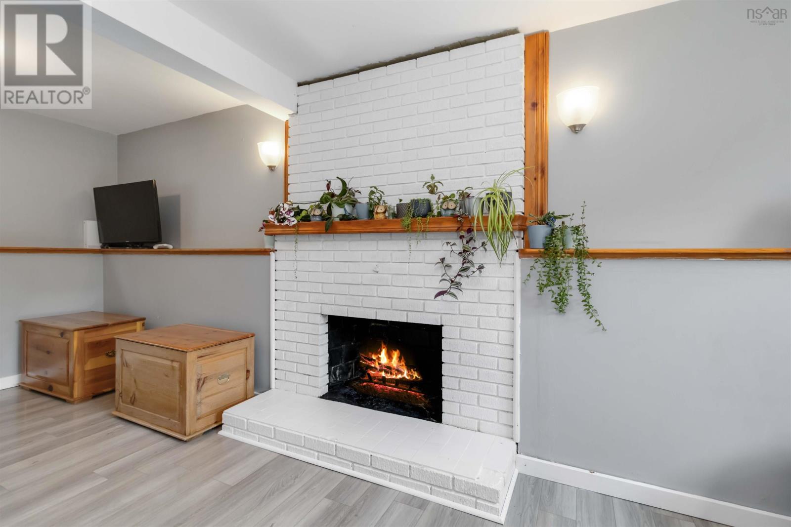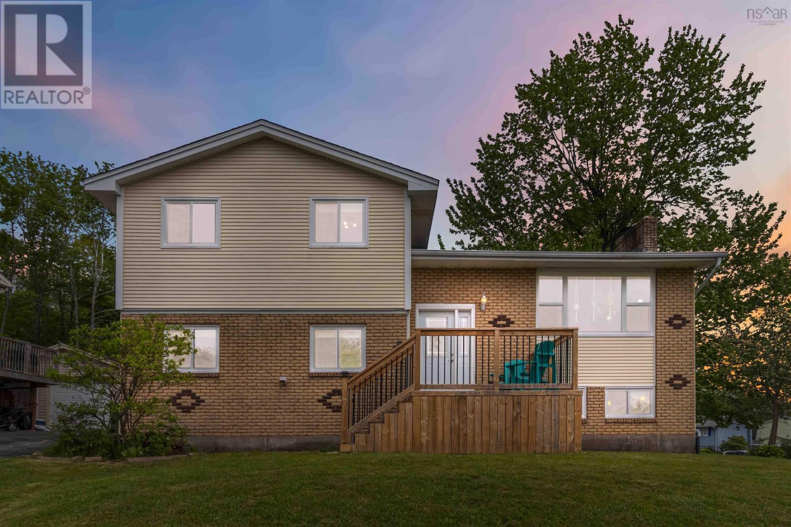3 Saratoga Drive Lower Sackville, Nova Scotia B4C 2E7
$499,900
Welcome to 3 Saratoga Drive in Lower Sackville. This well-kept 3 level side-split home offers 4+1 bedrooms, 1.5 bathrooms, and a bright, functional layout. The main level features a spacious living area, while the lower level provides additional living space and laundry. SOME recent updates include roof shingles, tub/shower install, fresh paint and a recently built front porch that adds to the home's curb appeal. A convenient side entrance provides direct access to the kitchen making it a short trip with all the groceries! Situated on a corner lot, the property features a large yard that that is decorated with a cherry tree and grapevine. Plenty of outdoor space for so much fun and excitement! Located close to schools, parks, shopping, and transit, this home is a solid option in a central, family-friendly neighborhood. (id:45785)
Property Details
| MLS® Number | 202513901 |
| Property Type | Single Family |
| Community Name | Lower Sackville |
| Amenities Near By | Golf Course, Park, Playground, Public Transit, Shopping, Place Of Worship |
| Community Features | Recreational Facilities, School Bus |
| Structure | Shed |
Building
| Bathroom Total | 2 |
| Bedrooms Above Ground | 4 |
| Bedrooms Below Ground | 1 |
| Bedrooms Total | 5 |
| Basement Development | Finished |
| Basement Type | Full (finished) |
| Constructed Date | 1974 |
| Construction Style Attachment | Detached |
| Exterior Finish | Brick, Vinyl |
| Flooring Type | Laminate, Tile |
| Foundation Type | Poured Concrete |
| Half Bath Total | 1 |
| Stories Total | 3 |
| Size Interior | 1,617 Ft2 |
| Total Finished Area | 1617 Sqft |
| Type | House |
| Utility Water | Municipal Water |
Land
| Acreage | No |
| Land Amenities | Golf Course, Park, Playground, Public Transit, Shopping, Place Of Worship |
| Landscape Features | Landscaped |
| Sewer | Municipal Sewage System |
| Size Irregular | 0.1925 |
| Size Total | 0.1925 Ac |
| Size Total Text | 0.1925 Ac |
Rooms
| Level | Type | Length | Width | Dimensions |
|---|---|---|---|---|
| Second Level | Living Room | 20.10x14.1-jog | ||
| Second Level | Bedroom | 10x8.2 | ||
| Third Level | Bedroom | 9.11x9.1+jog | ||
| Third Level | Bedroom | 11.4x9.5-jog | ||
| Third Level | Primary Bedroom | 12.5x11.4 | ||
| Third Level | Bath (# Pieces 1-6) | 8.10x8.2 | ||
| Lower Level | Recreational, Games Room | 20.10x14.5-jog | ||
| Lower Level | Bedroom | 9.3x7.5 | ||
| Main Level | Kitchen | 10x10 | ||
| Main Level | Dining Room | 10.7x9.7 | ||
| Main Level | Laundry Room | 8.10x8.2 | ||
| Main Level | Bath (# Pieces 1-6) | 7.2x4.11 |
https://www.realtor.ca/real-estate/28437163/3-saratoga-drive-lower-sackville-lower-sackville
Contact Us
Contact us for more information

Ken Purdy
https://exitmetro.ca/team/b9116f7a-9a18-4d1b-8437-ffe9a5f22f7e/37307/67
https://www.instagram.com/the.door.knocker/
107 - 100 Venture Run, Box 6
Dartmouth, Nova Scotia B3B 0H9



