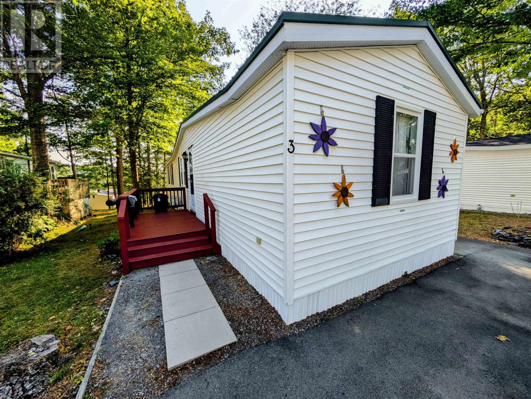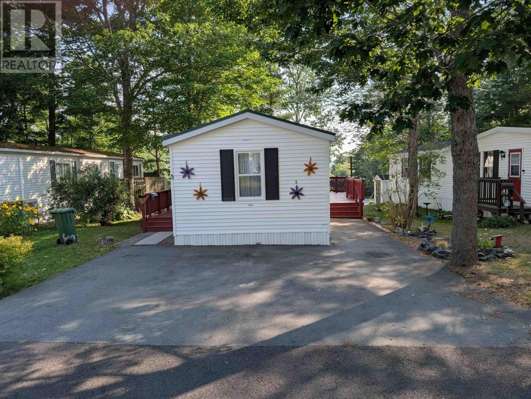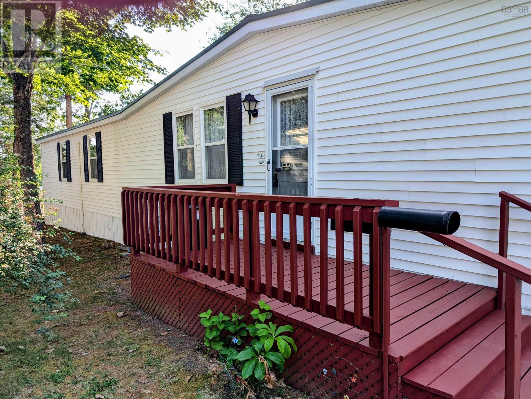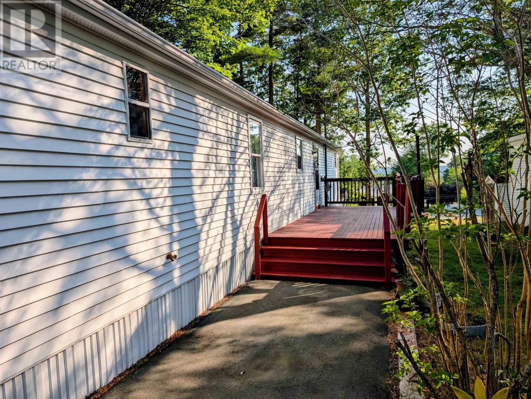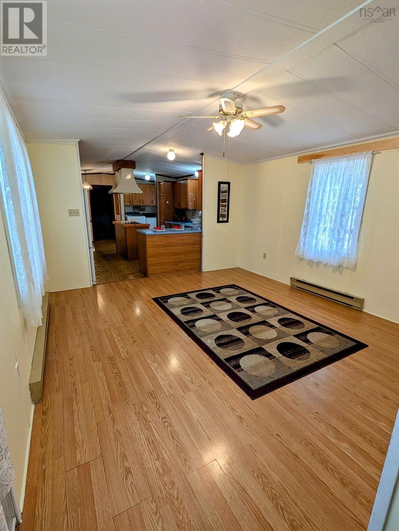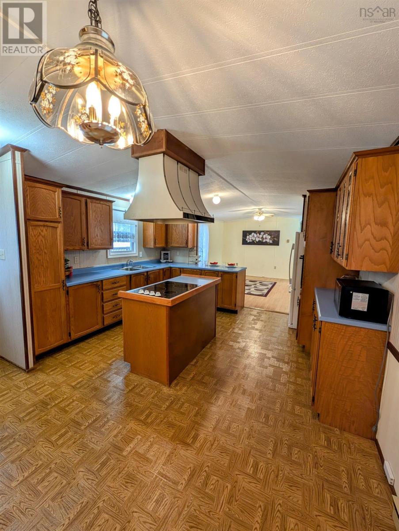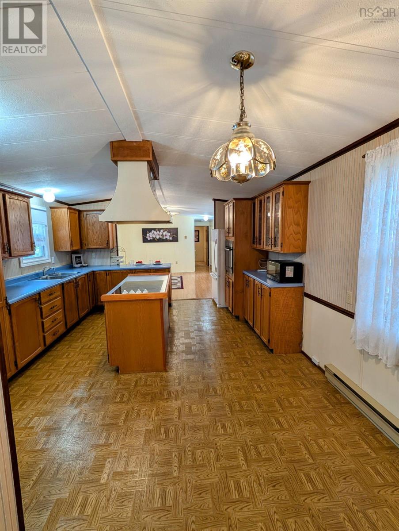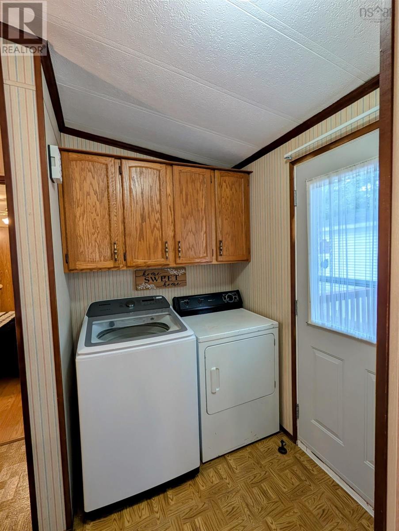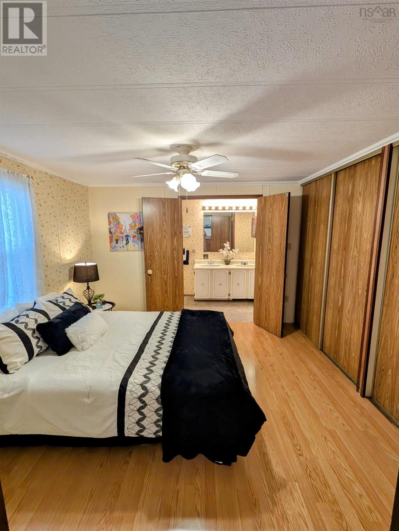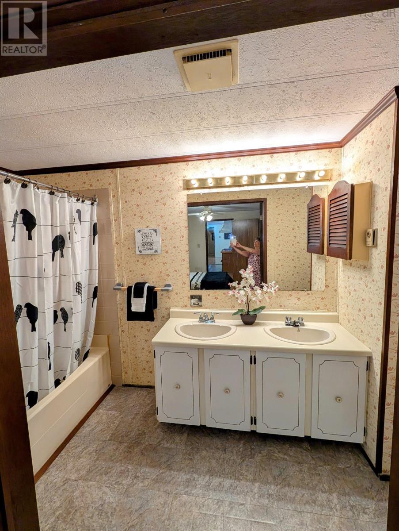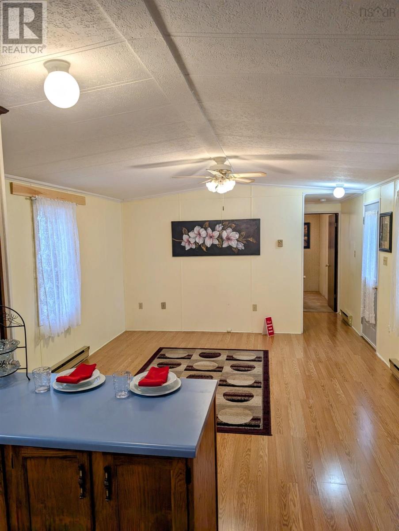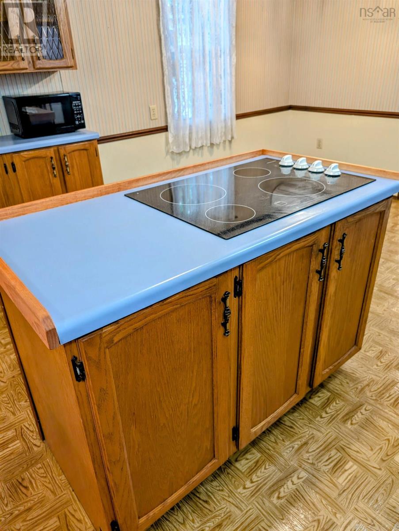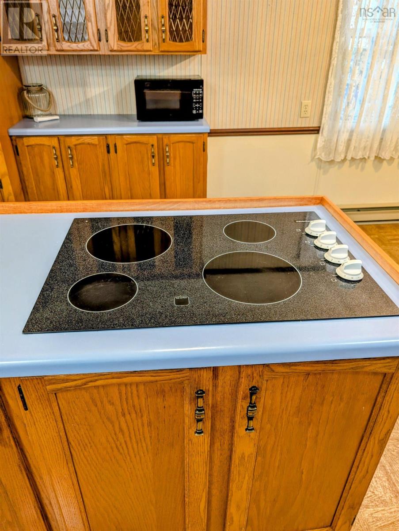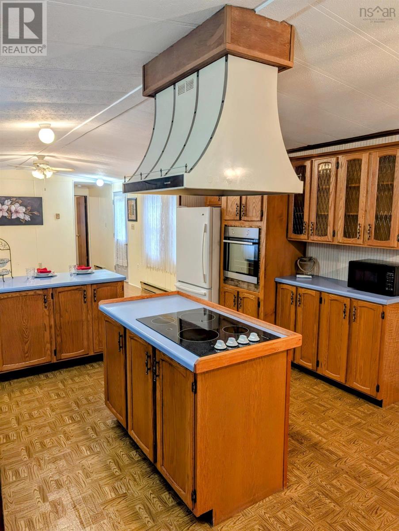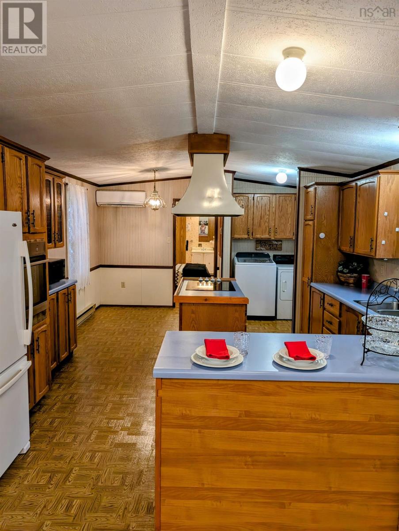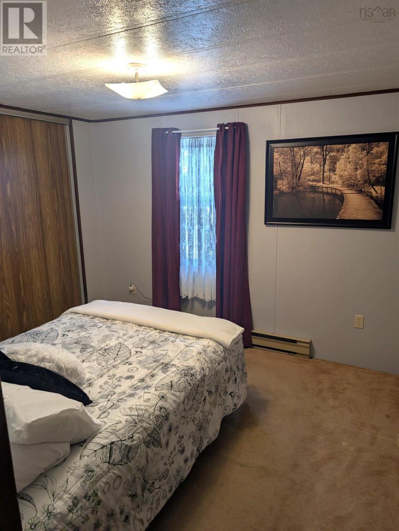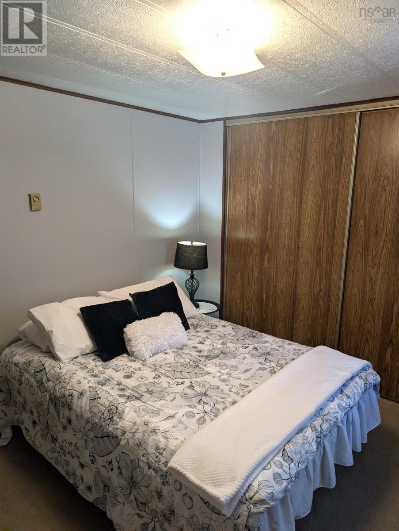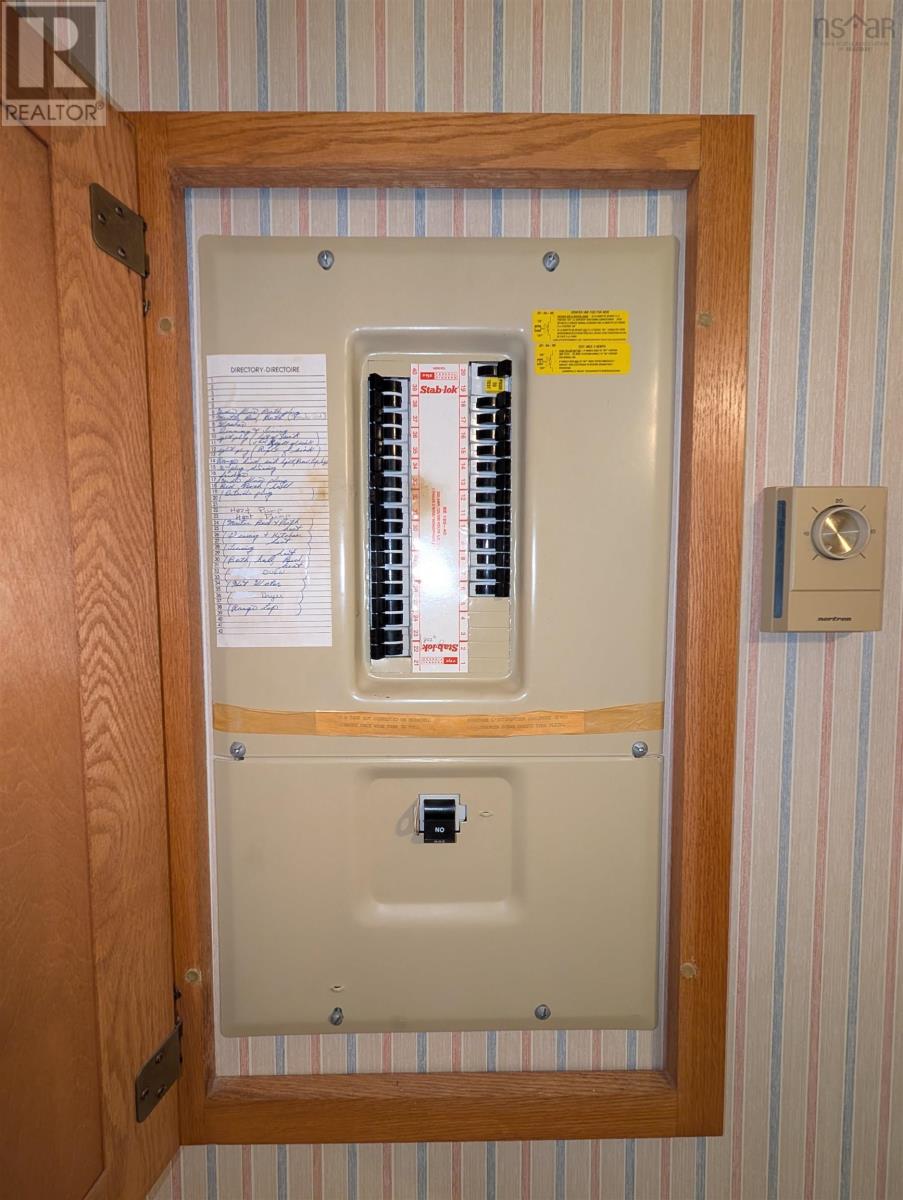3 Summer Crescent Bridgewater, Nova Scotia B4V 3P4
$185,700
A welcoming and spacious two-bedroom mini-home, featuring a steel roof, 4 pc main bath, primary bedroom with a 3 pc. ensuite bath, and his and hers double-size closets. The second bedroom is complemented with a single double-size closet. The kitchen offers ample storage and counter space, a glass stovetop in the kitchen island, a separate oven, and a vent extending to the exterior to keep odours and grease at a minimum. Relaxing entertainment-size back deck and welcoming front deck. It's all about comfort and a great floor plan! Exterior siding and gutters have been recently cleaned and washed. (id:45785)
Property Details
| MLS® Number | 202519305 |
| Property Type | Single Family |
| Community Name | Bridgewater |
Building
| Bathroom Total | 2 |
| Bedrooms Above Ground | 2 |
| Bedrooms Total | 2 |
| Appliances | Oven, Dryer, Washer, Microwave |
| Architectural Style | Mini |
| Basement Type | None |
| Cooling Type | Wall Unit, Heat Pump |
| Exterior Finish | Vinyl |
| Flooring Type | Carpeted, Laminate, Vinyl |
| Foundation Type | Concrete Block |
| Stories Total | 1 |
| Size Interior | 924 Ft2 |
| Total Finished Area | 924 Sqft |
| Type | Mobile Home |
| Utility Water | Municipal Water |
Parking
| Paved Yard |
Land
| Acreage | No |
| Landscape Features | Partially Landscaped |
| Sewer | Municipal Sewage System |
| Size Total Text | Under 1/2 Acre |
Rooms
| Level | Type | Length | Width | Dimensions |
|---|---|---|---|---|
| Main Level | Living Room | 14.10 x 13.8 | ||
| Main Level | Kitchen | 10.10 x 13.8 | ||
| Main Level | Dining Nook | 5.9 x 8.7 | ||
| Main Level | Primary Bedroom | 11.3 x 10.6 | ||
| Main Level | Ensuite (# Pieces 2-6) | 5.7 x 13.8 | ||
| Main Level | Bedroom | 11.0 x 9.8 | ||
| Main Level | Laundry Room | 5.9 x 5.0 | ||
| Main Level | Bath (# Pieces 1-6) | 5.4 x 8.3 |
https://www.realtor.ca/real-estate/28677973/3-summer-crescent-bridgewater-bridgewater
Contact Us
Contact us for more information
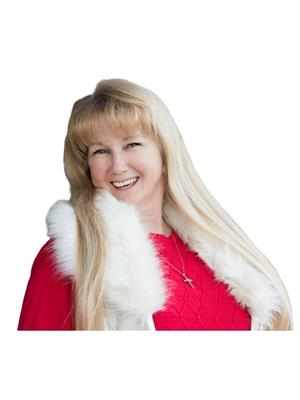
Leona Lee-Harrison
https://the-extra-mile-realty.ca/
1121 King St.
Bridgewater, Nova Scotia B4V 1C3

