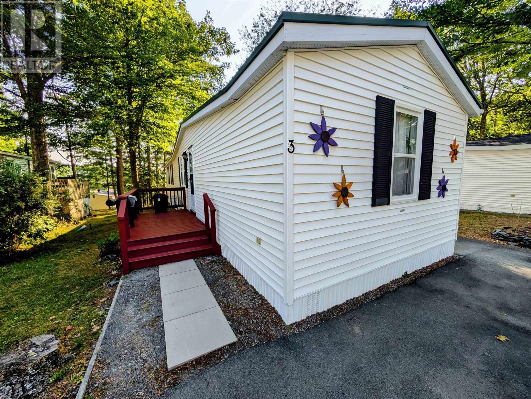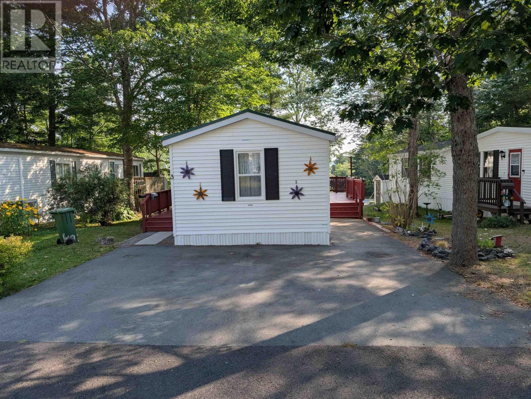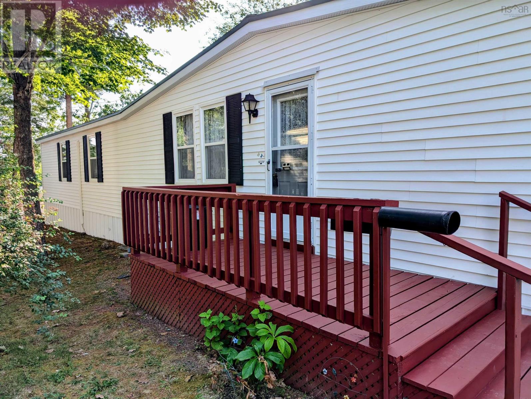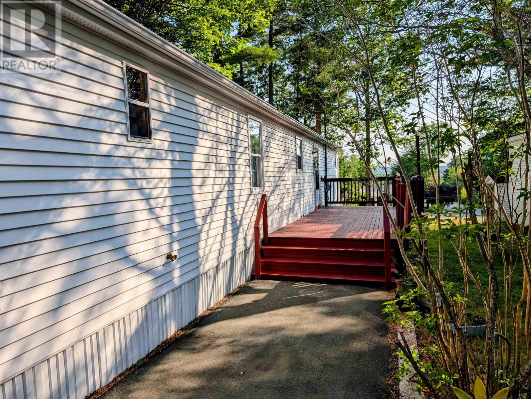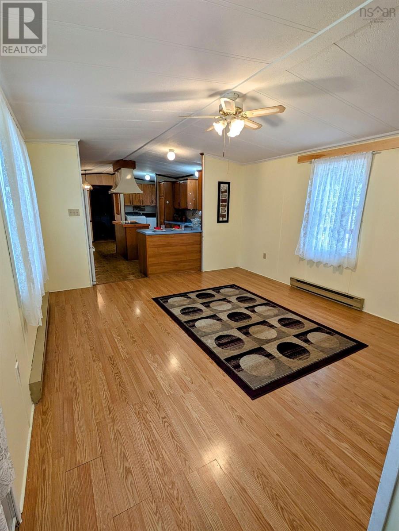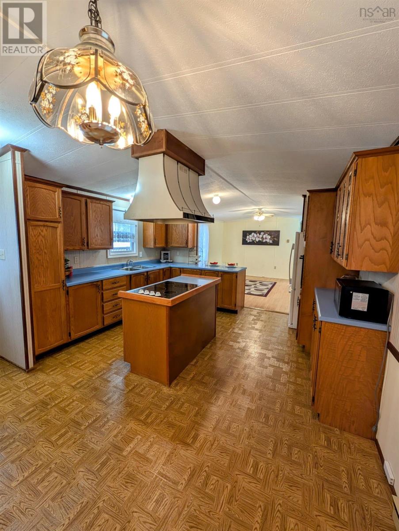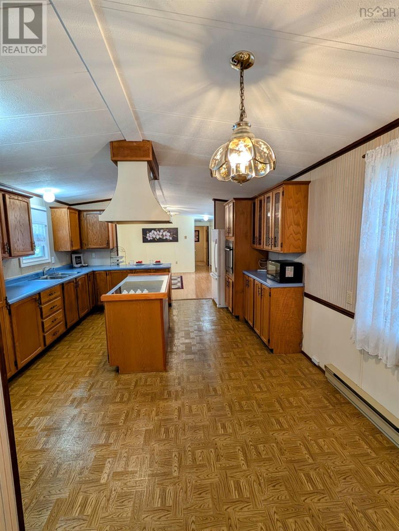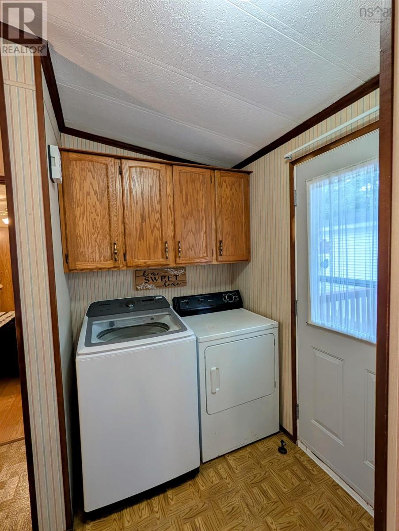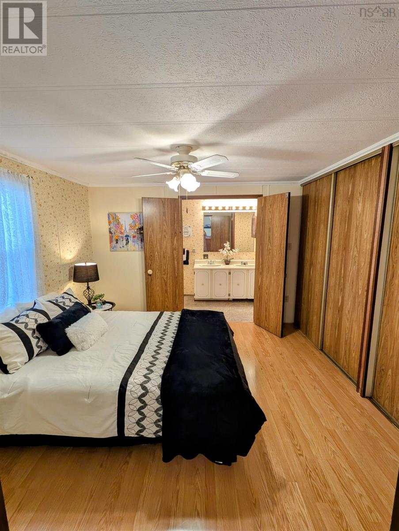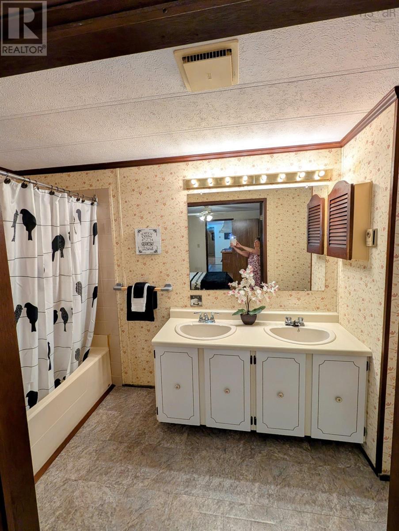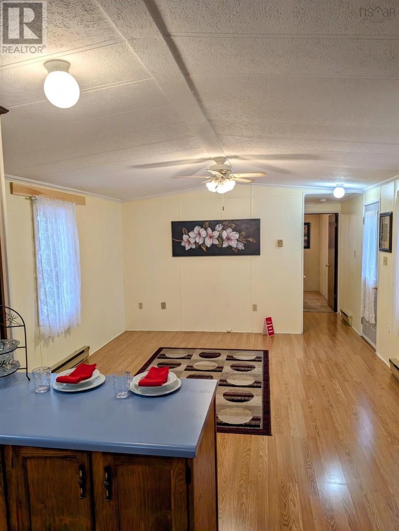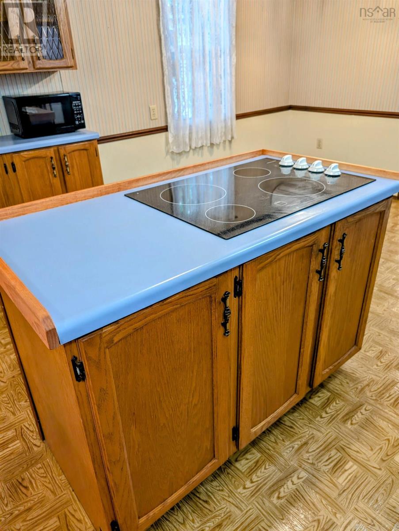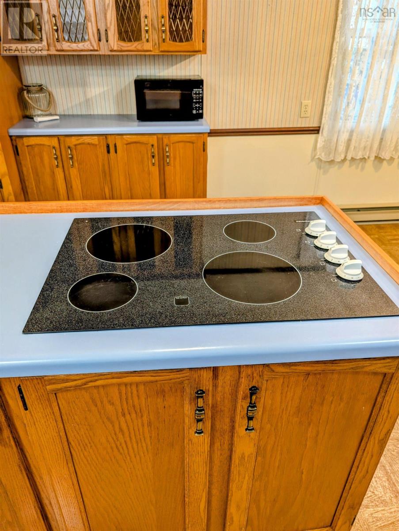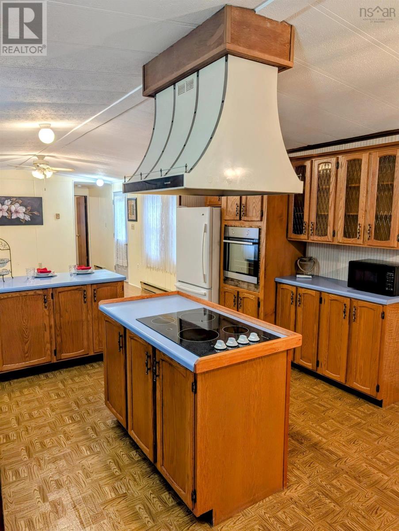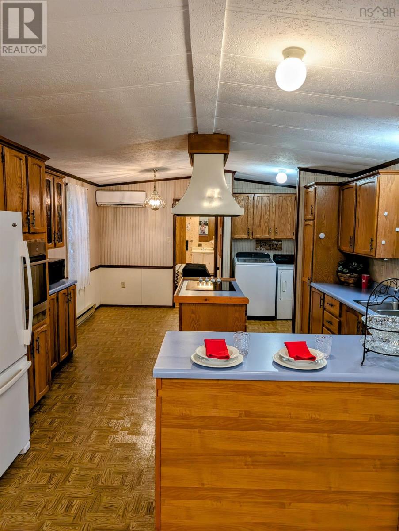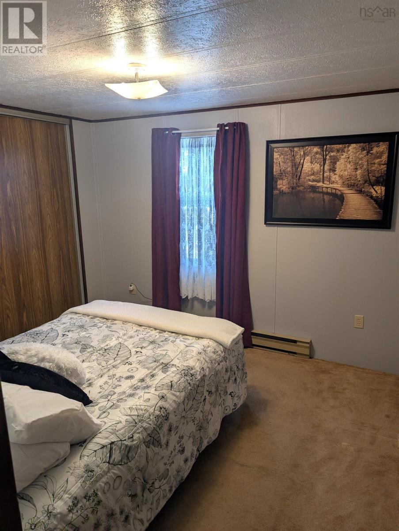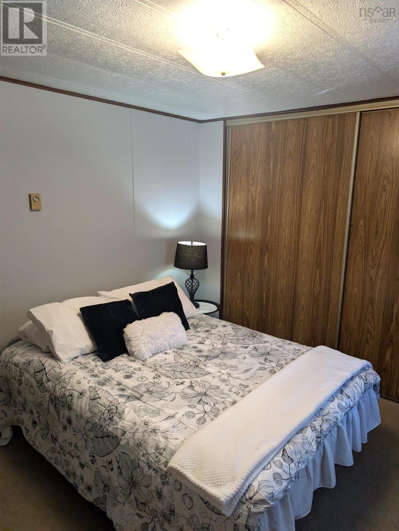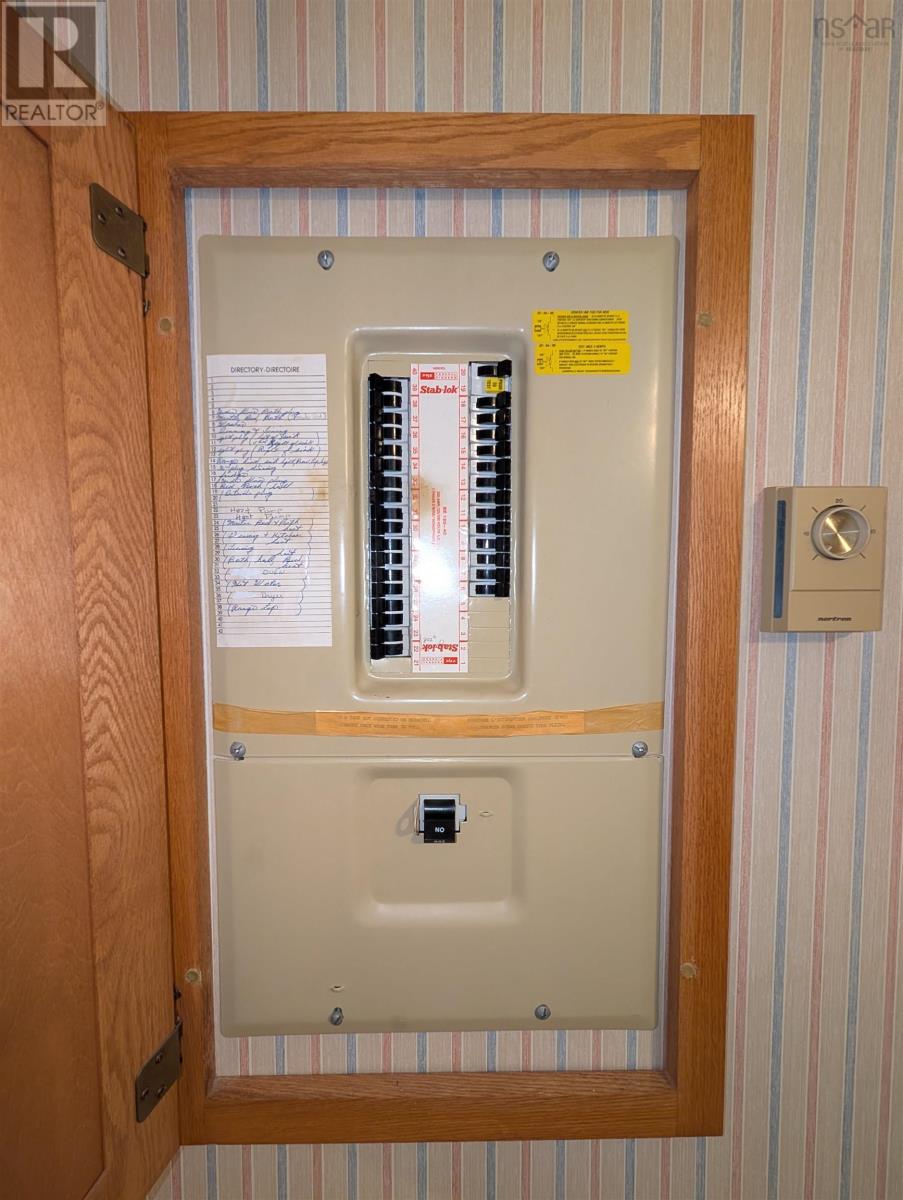3 Summer Crescent Bridgewater, Nova Scotia B4V 3P4
$175,000
Welcome Home! This beautifully designed and thoughtfully maintained two-bedroom mini-home offers a fantastic layout with comfort and convenience at every turn. The bright and spacious primary suite features a 3-piece ensuite bath and his-and-hers double closets, while the second bedroom comes complete with its own full-size closetperfect for family, guests, or a home office. The kitchen is a chefs delight, boasting generous counter space and cabinetry, a glass stovetop built into the island, a separate oven, and an exterior-vented range hood to keep the air fresh and clean. Enjoy outdoor living with both a large back deckideal for relaxing or entertainingand a welcoming front deck to greet your guests. Recent exterior updates include freshly cleaned siding and gutters, giving the home great curb appeal. Additional highlights include a durable steel roof, a full 4-piece main bath, and a layout designed for easy living. Located close to the hospital, Highway 103, bus routes, Tim Hortons, daycare, and all essential amenities, this property combines comfort with convenience. Quick closing availabledont miss your chance to make this move-in ready home yours! (id:45785)
Property Details
| MLS® Number | 202519305 |
| Property Type | Single Family |
| Community Name | Bridgewater |
Building
| Bathroom Total | 2 |
| Bedrooms Above Ground | 2 |
| Bedrooms Total | 2 |
| Appliances | Oven, Dryer, Washer, Microwave |
| Architectural Style | Mini |
| Basement Type | None |
| Cooling Type | Wall Unit, Heat Pump |
| Exterior Finish | Vinyl |
| Flooring Type | Carpeted, Laminate, Vinyl |
| Foundation Type | Concrete Block |
| Stories Total | 1 |
| Size Interior | 924 Ft2 |
| Total Finished Area | 924 Sqft |
| Type | Mobile Home |
| Utility Water | Municipal Water |
Parking
| Paved Yard |
Land
| Acreage | No |
| Landscape Features | Partially Landscaped |
| Sewer | Municipal Sewage System |
| Size Total Text | Under 1/2 Acre |
Rooms
| Level | Type | Length | Width | Dimensions |
|---|---|---|---|---|
| Main Level | Living Room | 14.10 x 13.8 | ||
| Main Level | Kitchen | 10.10 x 13.8 | ||
| Main Level | Dining Nook | 5.9 x 8.7 | ||
| Main Level | Primary Bedroom | 11.3 x 10.6 | ||
| Main Level | Ensuite (# Pieces 2-6) | 5.7 x 13.8 | ||
| Main Level | Bedroom | 11.0 x 9.8 | ||
| Main Level | Laundry Room | 5.9 x 5.0 | ||
| Main Level | Bath (# Pieces 1-6) | 5.4 x 8.3 |
https://www.realtor.ca/real-estate/28677973/3-summer-crescent-bridgewater-bridgewater
Contact Us
Contact us for more information
Leona Lee-Harrison
https://the-extra-mile-realty.ca/
1121 King St.
Bridgewater, Nova Scotia B4V 1C3

