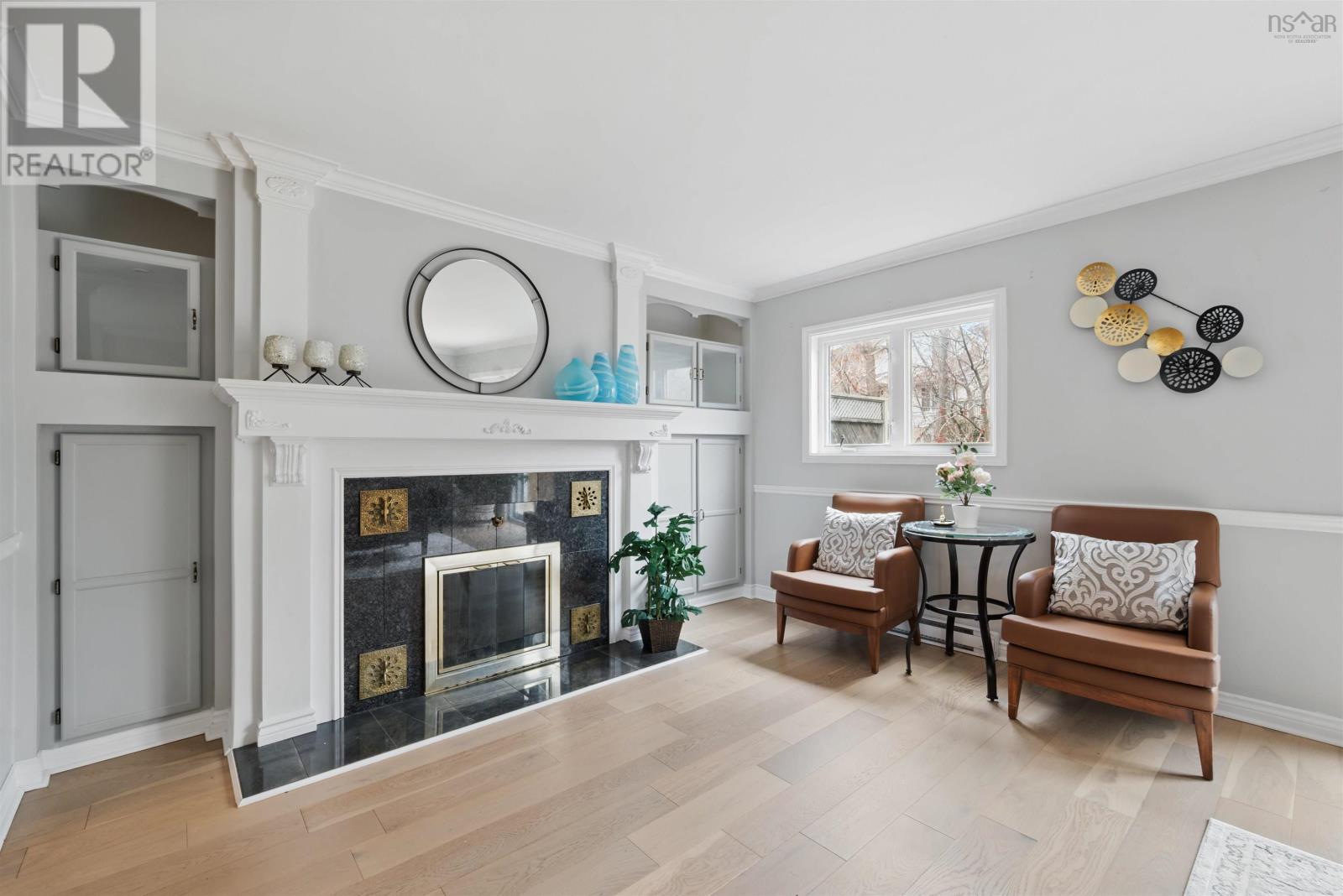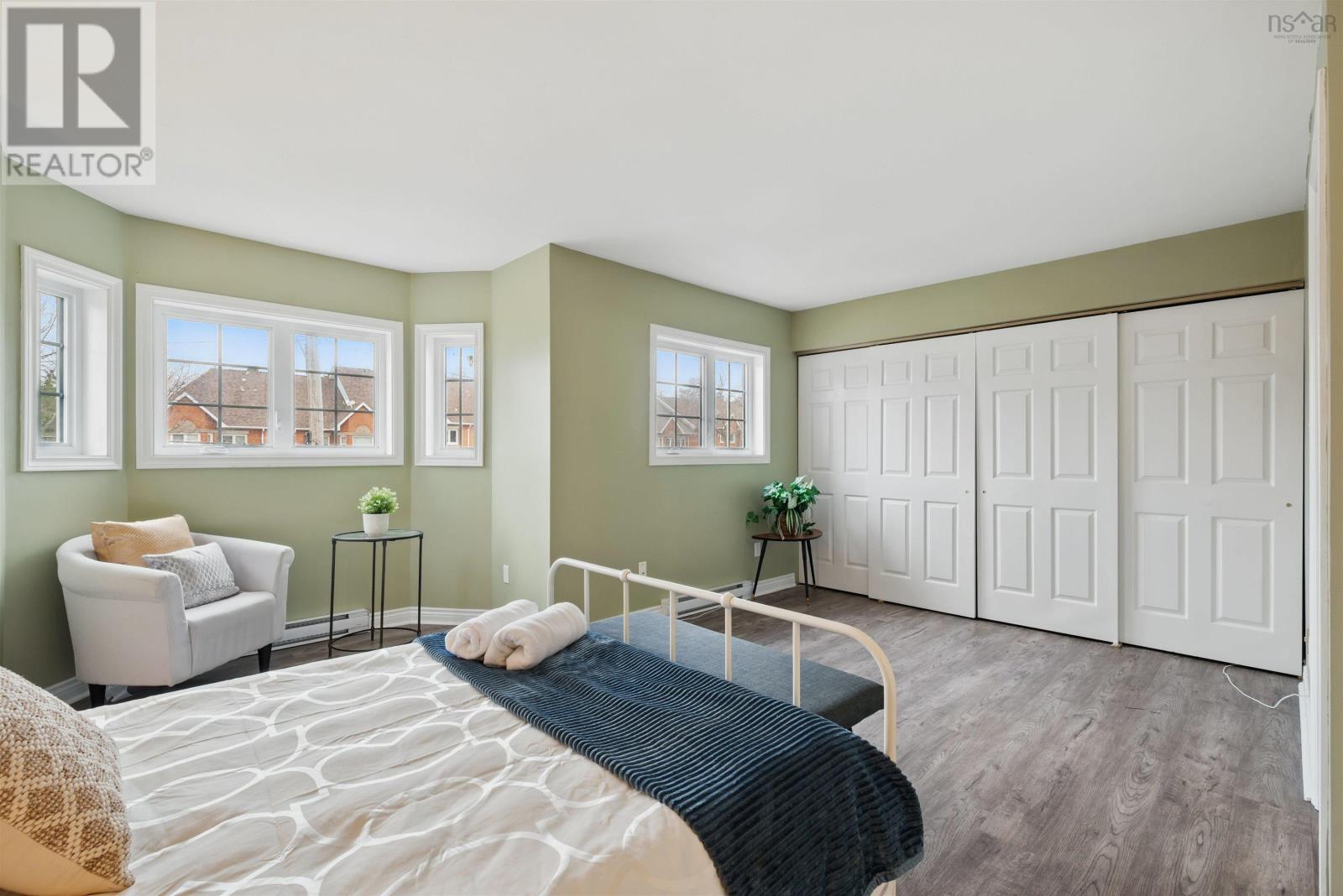3 Trailwood Place Halifax, Nova Scotia B3M 3X9
$629,000
A Beautiful end unit townhouse with great location, easy access to playground, Tremont Plateau Park, walking trails, Mount Saint Vincent University, all amenities. The main level features a large kitchen with breakfast nook area next to a big window, to make the kitchen very bright. A dinning room and living room lead to an amazing back deck, you can have a BBQ party in the summer, there is a storage room connect to the deck also. The upper level features a huge primary bedroom with a spacious closet and full ensuite bath, 2 other good size bedroom and the second full bath. The lower level there is a large recreation room with a walk out door to the back yard, a large laundry room with a sink, an office/ den/ with a tea bar. Please book a showing today to make it your home. (id:45785)
Open House
This property has open houses!
2:00 pm
Ends at:4:00 pm
Property Details
| MLS® Number | 202509158 |
| Property Type | Single Family |
| Neigbourhood | Sherwood Park |
| Community Name | Halifax |
| Amenities Near By | Playground, Public Transit, Shopping, Place Of Worship |
| Community Features | Recreational Facilities, School Bus |
| Structure | Shed |
Building
| Bathroom Total | 3 |
| Bedrooms Above Ground | 3 |
| Bedrooms Total | 3 |
| Appliances | Cooktop - Electric, Oven - Electric, Dishwasher, Dryer, Washer, Refrigerator |
| Constructed Date | 1989 |
| Exterior Finish | Wood Siding |
| Fireplace Present | Yes |
| Flooring Type | Laminate, Tile, Vinyl |
| Foundation Type | Poured Concrete |
| Half Bath Total | 1 |
| Stories Total | 2 |
| Size Interior | 2,350 Ft2 |
| Total Finished Area | 2350 Sqft |
| Type | Row / Townhouse |
| Utility Water | Municipal Water |
Land
| Acreage | No |
| Land Amenities | Playground, Public Transit, Shopping, Place Of Worship |
| Landscape Features | Landscaped |
| Sewer | Municipal Sewage System |
| Size Irregular | 0.0999 |
| Size Total | 0.0999 Ac |
| Size Total Text | 0.0999 Ac |
Rooms
| Level | Type | Length | Width | Dimensions |
|---|---|---|---|---|
| Second Level | Primary Bedroom | 16/12.6x17 | ||
| Second Level | Bedroom | 13.9 x 9.4 | ||
| Second Level | Bedroom | 10.8 x 9.3 | ||
| Second Level | Bath (# Pieces 1-6) | 4 Piece | ||
| Second Level | Ensuite (# Pieces 2-6) | 4 Piece | ||
| Basement | Recreational, Games Room | 18.6 x 12.6 | ||
| Basement | Great Room | 18.6 x 12.6 | ||
| Basement | Laundry / Bath | 8.3 x 7 +jog | ||
| Main Level | Living Room | 17.6 12.2 | ||
| Main Level | Dining Room | 12 x 10.3 | ||
| Main Level | Kitchen | 16.6 x 10 | ||
| Main Level | Bath (# Pieces 1-6) | 2 Pieces |
https://www.realtor.ca/real-estate/28228523/3-trailwood-place-halifax-halifax
Contact Us
Contact us for more information





























