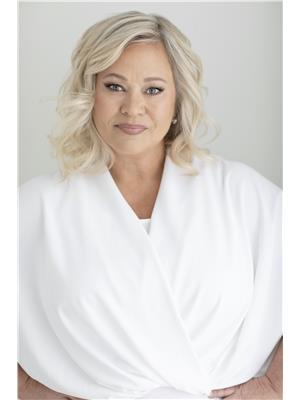3 Vernon Court Elmsdale, Nova Scotia B2S 0A1
$599,900
Welcome to your dream home in one of Elmsdales most vibrant and family-friendly subdivisions! This beautifully maintained 4-bedroom, 3-bathroom bungalow is move-in ready and full of charm from the moment you arrive. Step inside and be greeted by a bright, open-concept main floor where the dining and living rooms flow seamlesslyperfect for hosting or cozy nights in. The kitchen provides functionality with a large pantry and easy access to the backyard via patio doors. The spacious primary bedroom features double closets and a sleek 3-piece ensuite. A second bedroom and full 4-piece bathroom complete the main level. Need more room? The fully finished basement has you coveredwith two additional bedrooms, another full bathroom, laundry/utility room, rec room, and a space currently used for a gym but would make a great office space. Its the perfect setup for guests, teens, or anyone craving extra space. Outside, get ready to entertain in the backyard oasis, BBQ with family and friends, enjoy a swim in the summer, or simply kick back and relax in your private outdoor space! Youll also love the attached garage, paved driveway, covered front porch, and landscaped yardall adding to this homes curb appeal. Many updates have been completed within the past 4 years, including the roof, HVAC, new deck, new flooring in hallway and 2 bedrooms, dining room and a pool! This is move in ready! (id:45785)
Property Details
| MLS® Number | 202524490 |
| Property Type | Single Family |
| Community Name | Elmsdale |
| Amenities Near By | Golf Course, Park, Playground, Public Transit, Shopping, Place Of Worship |
| Community Features | Recreational Facilities, School Bus |
| Features | Level |
| Pool Type | Above Ground Pool |
| Structure | Shed |
Building
| Bathroom Total | 3 |
| Bedrooms Above Ground | 2 |
| Bedrooms Below Ground | 2 |
| Bedrooms Total | 4 |
| Appliances | Stove, Dishwasher, Dryer, Washer, Microwave, Refrigerator |
| Architectural Style | Bungalow |
| Basement Development | Finished |
| Basement Type | Full (finished) |
| Constructed Date | 2007 |
| Construction Style Attachment | Detached |
| Cooling Type | Heat Pump |
| Exterior Finish | Vinyl |
| Flooring Type | Carpeted, Ceramic Tile, Hardwood, Laminate |
| Foundation Type | Poured Concrete |
| Stories Total | 1 |
| Size Interior | 2,721 Ft2 |
| Total Finished Area | 2721 Sqft |
| Type | House |
| Utility Water | Municipal Water |
Parking
| Garage | |
| Attached Garage | |
| Paved Yard |
Land
| Acreage | No |
| Land Amenities | Golf Course, Park, Playground, Public Transit, Shopping, Place Of Worship |
| Landscape Features | Landscaped |
| Sewer | Municipal Sewage System |
| Size Irregular | 0.2137 |
| Size Total | 0.2137 Ac |
| Size Total Text | 0.2137 Ac |
Rooms
| Level | Type | Length | Width | Dimensions |
|---|---|---|---|---|
| Basement | Bedroom | 12.7 x 10.7 | ||
| Basement | Bedroom | 12.7 x 10.6 | ||
| Basement | Recreational, Games Room | 14.5 x 22.7 | ||
| Basement | Utility Room | 11.4 x 15.1 | ||
| Basement | Other | 15.3 x 14.8 | ||
| Basement | Bath (# Pieces 1-6) | 7.4 x 7.8 | ||
| Main Level | Kitchen | 13 x 10.8 | ||
| Main Level | Living Room | 15.5 x 22.8 | ||
| Main Level | Dining Room | 15.11 x 13 | ||
| Main Level | Primary Bedroom | 14.11 x 16.6 | ||
| Main Level | Bedroom | 11.8 x 12.1 | ||
| Main Level | Bath (# Pieces 1-6) | 5.11 x 8.1 | ||
| Main Level | Ensuite (# Pieces 2-6) | 8 x 4.8 |
https://www.realtor.ca/real-estate/28919579/3-vernon-court-elmsdale-elmsdale
Contact Us
Contact us for more information

Trish Rafuse
https://www.facebook.com/trustintrishrafuse
6363 Lady Hammond Road
Halifax, Nova Scotia B3K 2S2















































