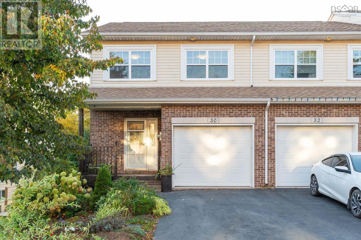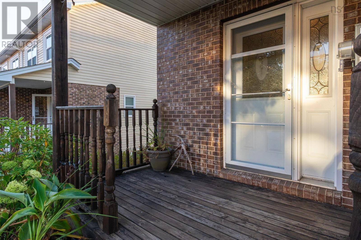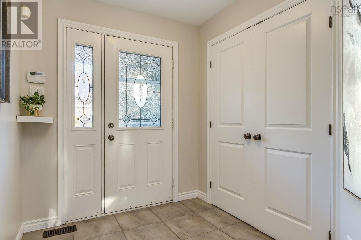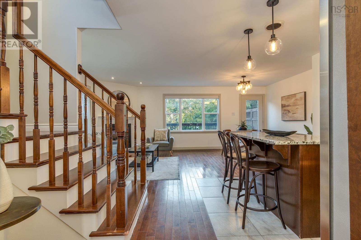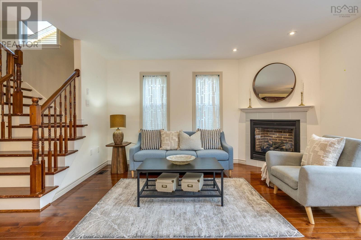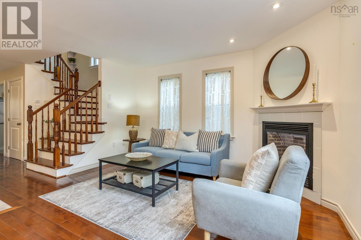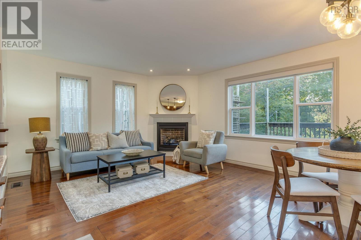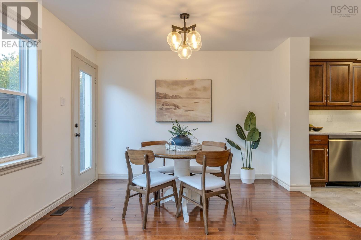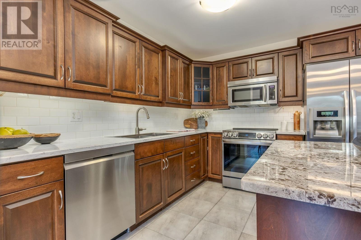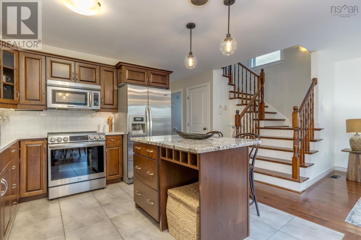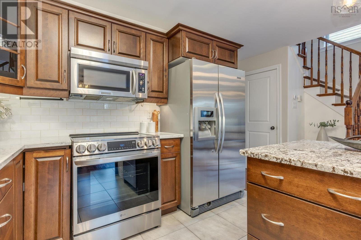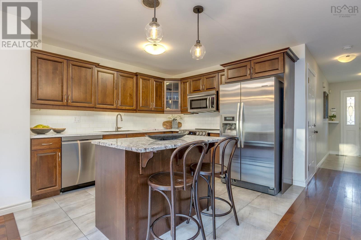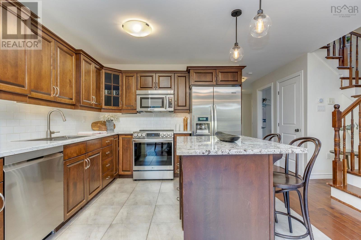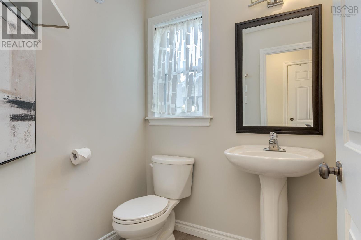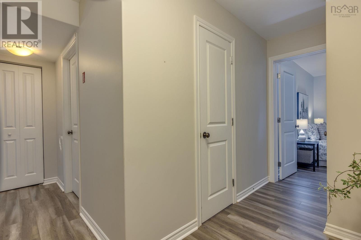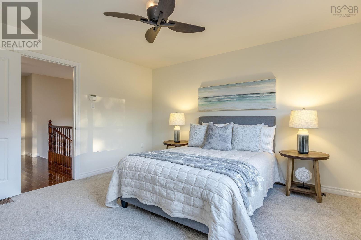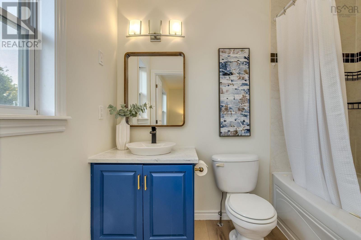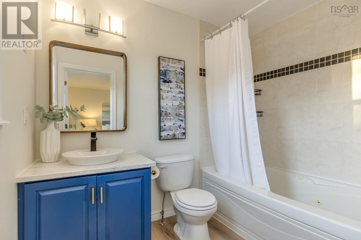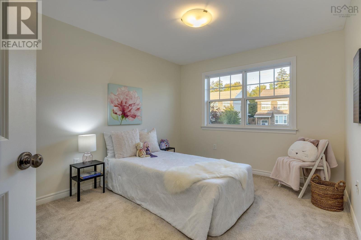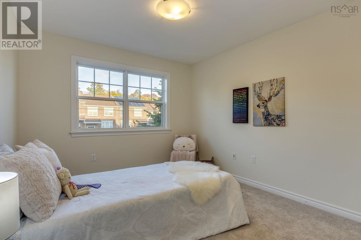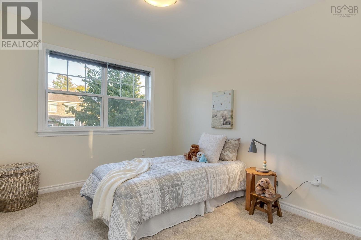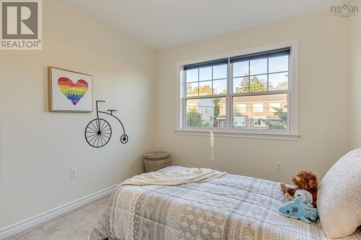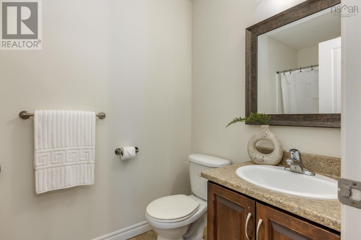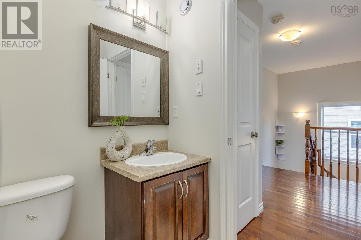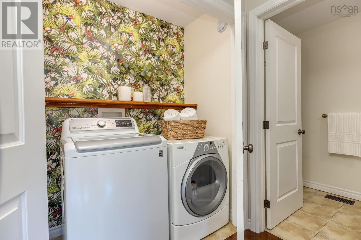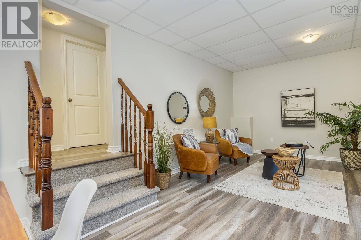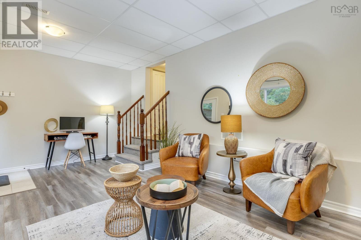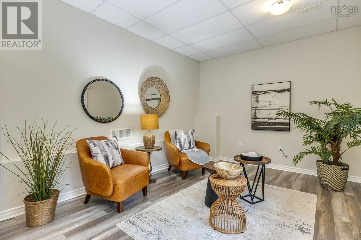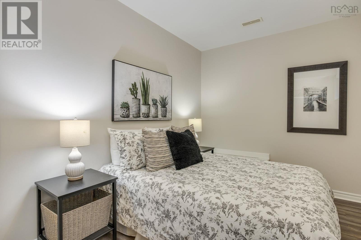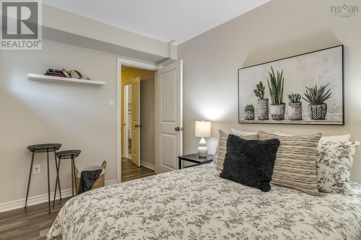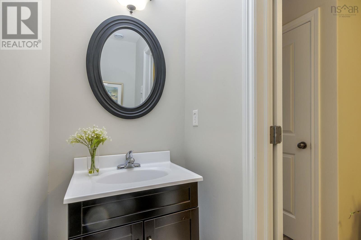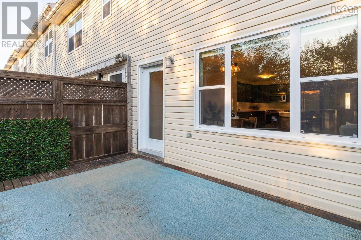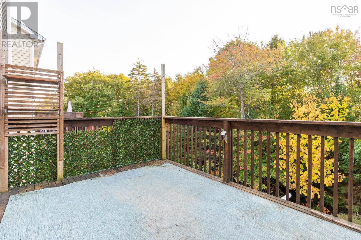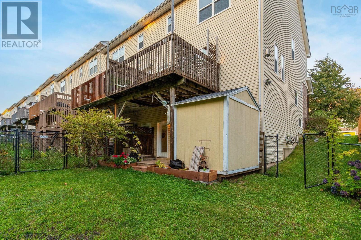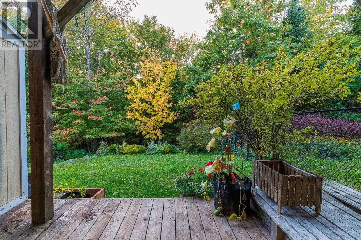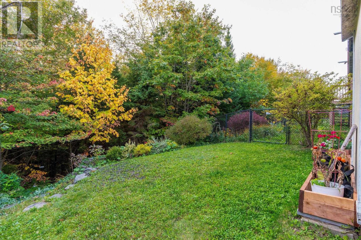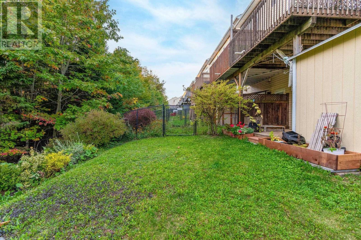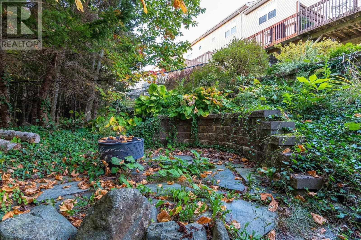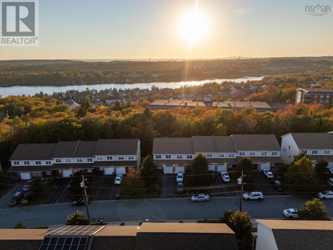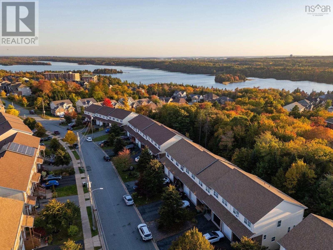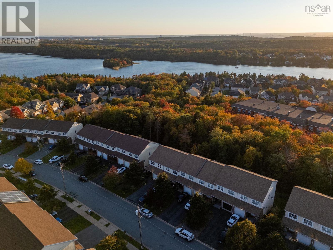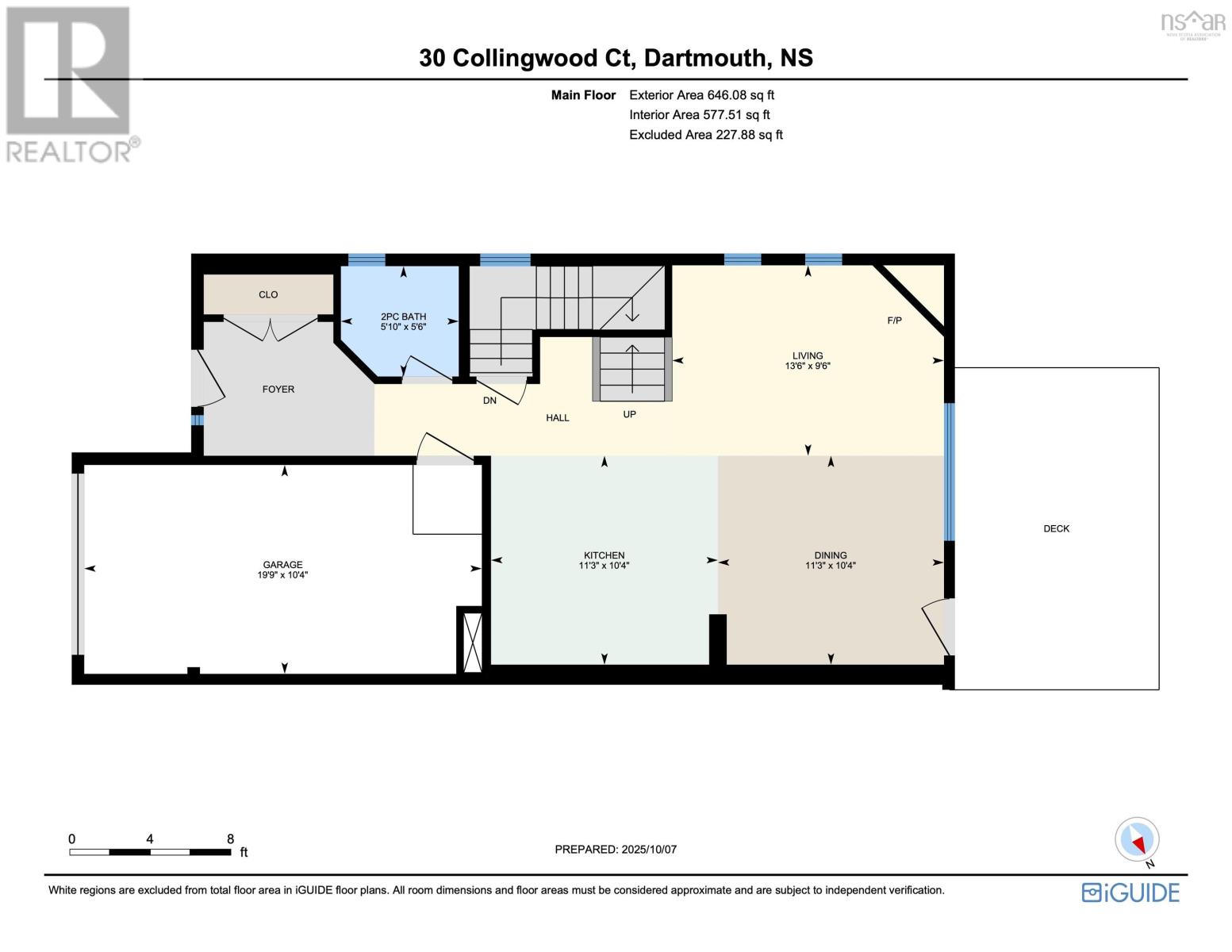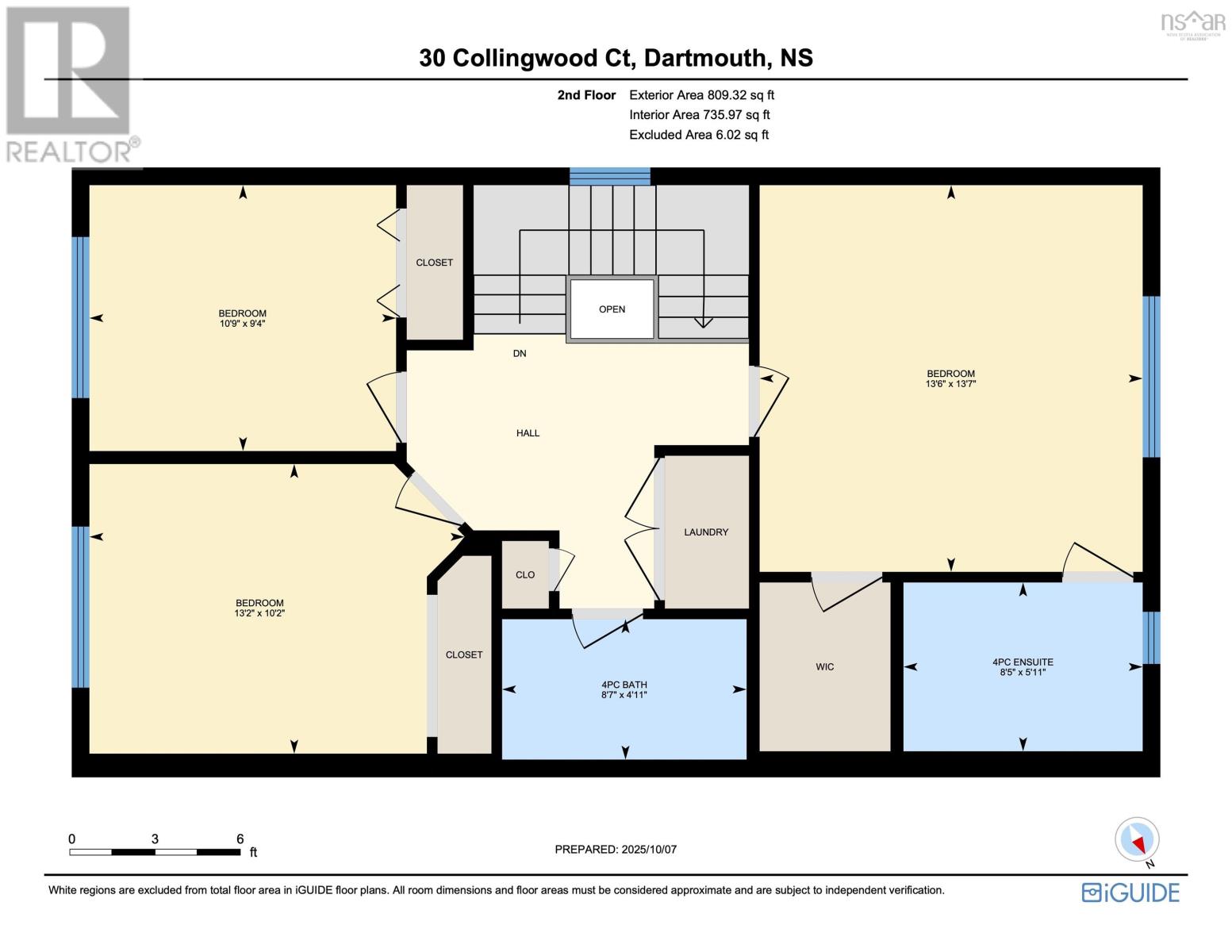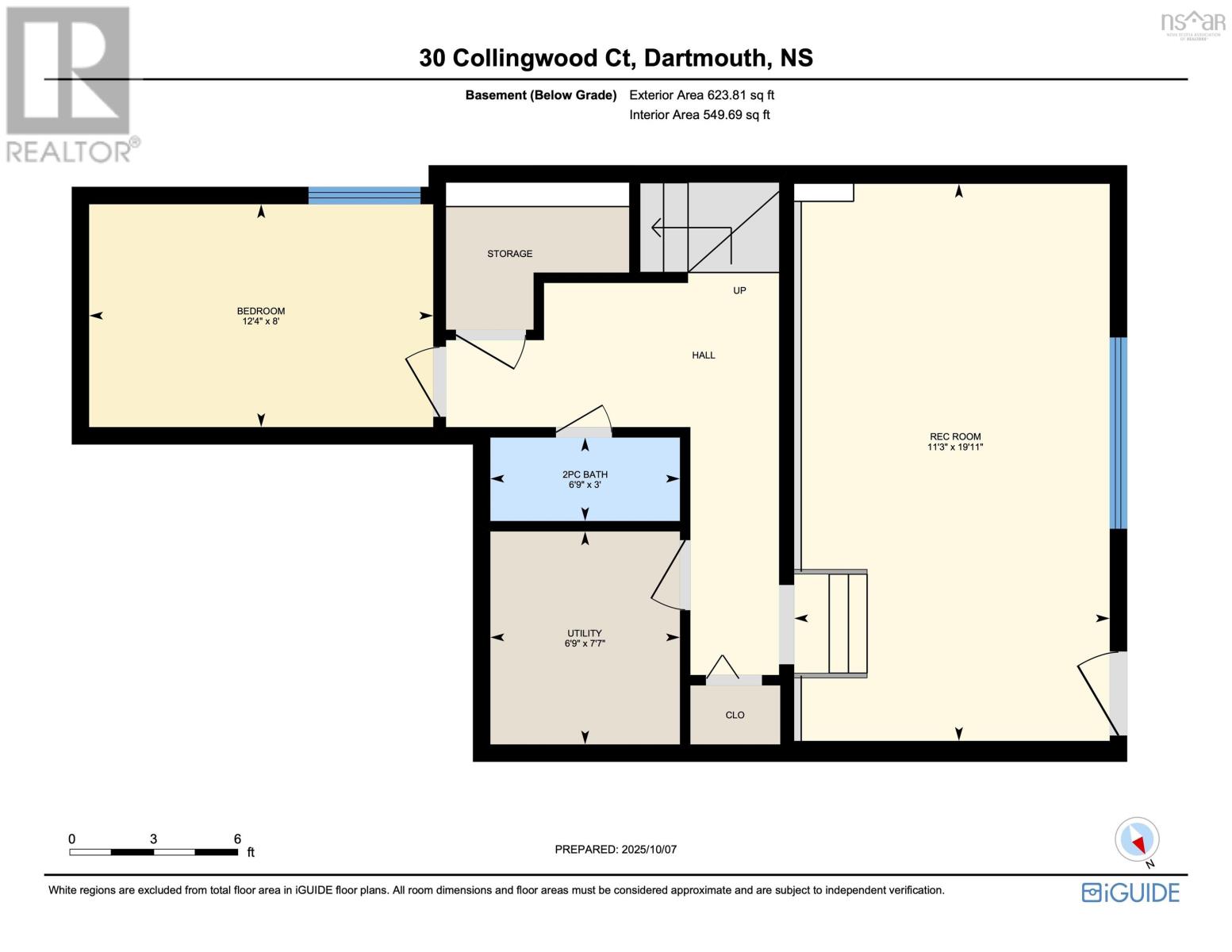30 Collingwood Court Dartmouth, Nova Scotia B2W 0G4
$529,900
Welcome to 30 Collingwood Court, a beautifully maintained four-bedroom townhome nestled in the heart of Portland Estates, one of Dartmouths most desirable communities. Perfectly positioned on a quiet court and backing onto a peaceful greenbelt, this end-unit home offers exceptional privacy and a lovely backyard surrounded by mature trees. Inside, a bright foyer opens to a spacious living and dining area, perfect for everyday living and entertaining. The well-appointed kitchen features stainless steel appliances, ample cabinetry, and a functional layout, while a convenient powder room completes the main level. Upstairs, youll find three generous bedrooms, including a primary suite with a walk-in closet, ensuite, and upper-level laundry. The fully finished lower level adds versatility with a bright rec room or office, an additional bedroom, and a half bathperfect for guests or extended family. A wonderful blend of space, comfort, and natural beauty, 30 Collingwood Court truly feels like home. (id:45785)
Property Details
| MLS® Number | 202525432 |
| Property Type | Single Family |
| Neigbourhood | Portland Estates |
| Community Name | Dartmouth |
| Amenities Near By | Park, Playground, Public Transit, Shopping, Place Of Worship |
| Community Features | Recreational Facilities, School Bus |
| Structure | Shed |
Building
| Bathroom Total | 4 |
| Bedrooms Above Ground | 3 |
| Bedrooms Below Ground | 1 |
| Bedrooms Total | 4 |
| Appliances | Stove, Dishwasher, Dryer - Electric, Washer, Microwave, Refrigerator |
| Constructed Date | 2008 |
| Exterior Finish | Brick, Vinyl |
| Fireplace Present | Yes |
| Flooring Type | Carpeted, Ceramic Tile, Hardwood, Laminate |
| Foundation Type | Poured Concrete |
| Half Bath Total | 2 |
| Stories Total | 2 |
| Size Interior | 2,079 Ft2 |
| Total Finished Area | 2079 Sqft |
| Type | Row / Townhouse |
| Utility Water | Municipal Water |
Parking
| Garage | |
| Paved Yard |
Land
| Acreage | No |
| Land Amenities | Park, Playground, Public Transit, Shopping, Place Of Worship |
| Landscape Features | Landscaped |
| Sewer | Municipal Sewage System |
| Size Irregular | 0.093 |
| Size Total | 0.093 Ac |
| Size Total Text | 0.093 Ac |
Rooms
| Level | Type | Length | Width | Dimensions |
|---|---|---|---|---|
| Second Level | Primary Bedroom | 13.7 x 13.6 +WIC | ||
| Second Level | Ensuite (# Pieces 2-6) | 8.5 x 5.11 | ||
| Second Level | Bedroom | 13.2 x 10.2 -jogs | ||
| Second Level | Bedroom | 10.9 x 9.4 | ||
| Second Level | Bath (# Pieces 1-6) | 8.7 x 4.11 | ||
| Second Level | Laundry Room | Laundry | ||
| Basement | Recreational, Games Room | 19.11 x 11.3 | ||
| Basement | Bedroom | 12.4 x 8 | ||
| Basement | Bath (# Pieces 1-6) | 6.9 x 3 | ||
| Basement | Utility Room | 7.7 x 6.9 | ||
| Main Level | Foyer | Foyer | ||
| Main Level | Kitchen | 11.3 x 10.4 | ||
| Main Level | Living Room | 13.6 x 9.6 | ||
| Main Level | Dining Room | 11.3 x 10.4 | ||
| Main Level | Bath (# Pieces 1-6) | 5.10 x 5.6 -jog | ||
| Main Level | Other | 19.9x10.4(Garage) |
https://www.realtor.ca/real-estate/28966721/30-collingwood-court-dartmouth-dartmouth
Contact Us
Contact us for more information
Sona Sheikh Pour
84 Chain Lake Drive
Beechville, Nova Scotia B3S 1A2

