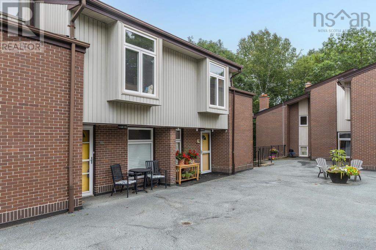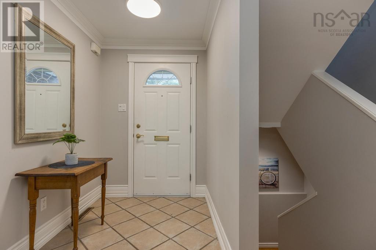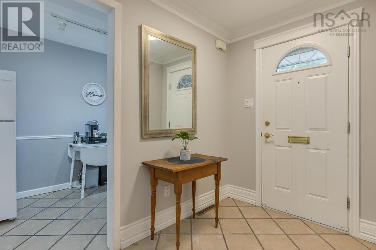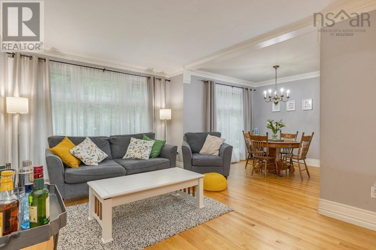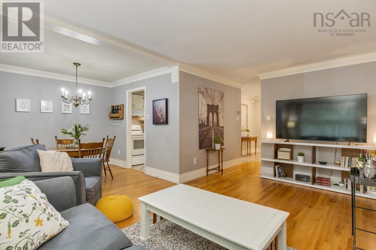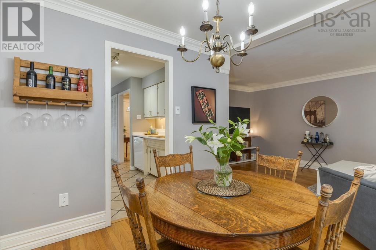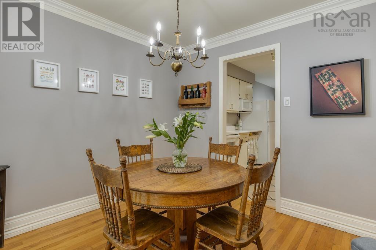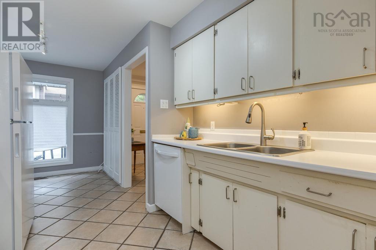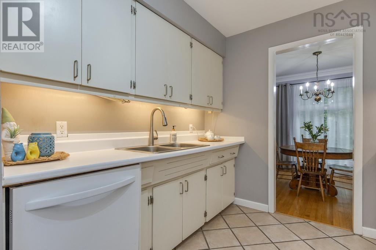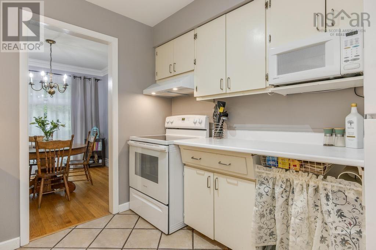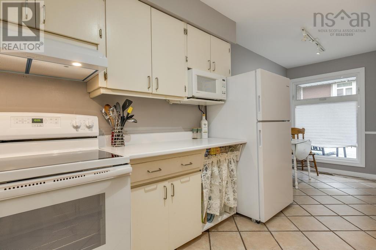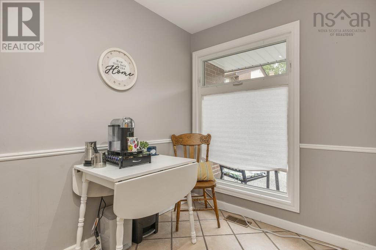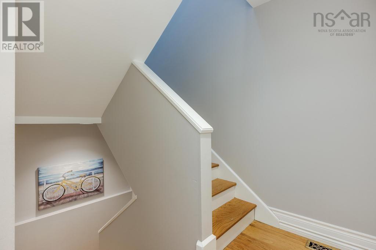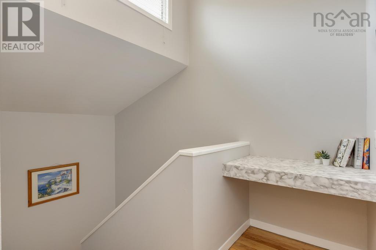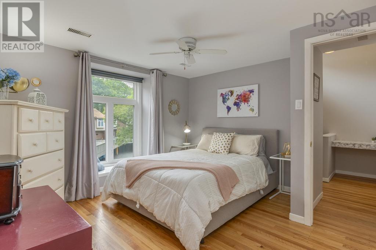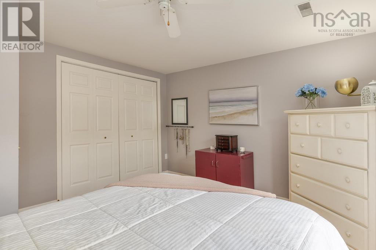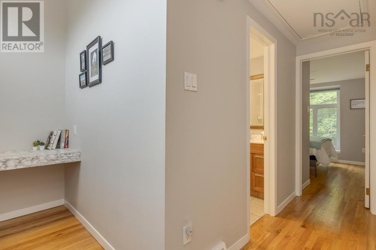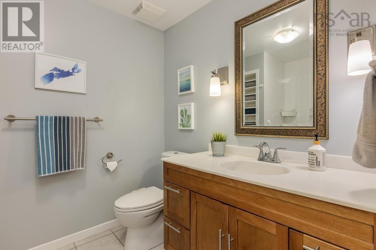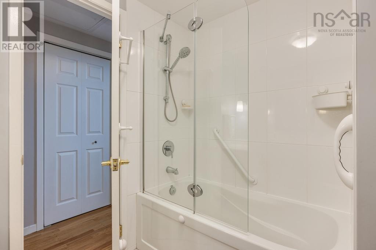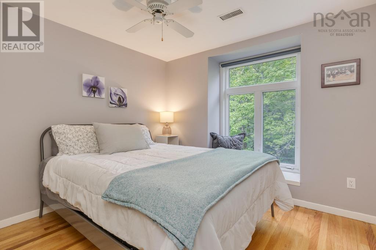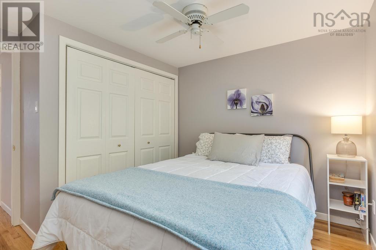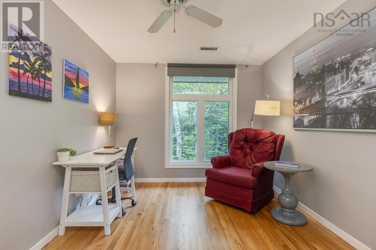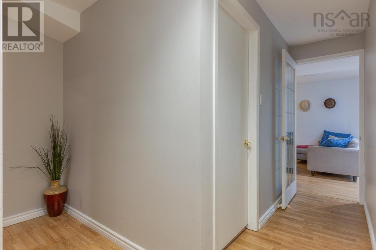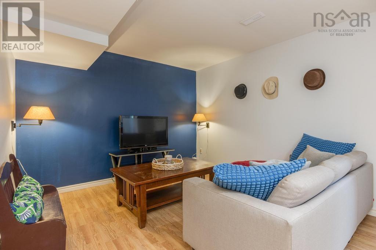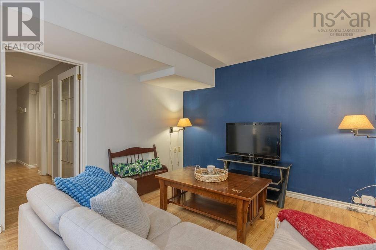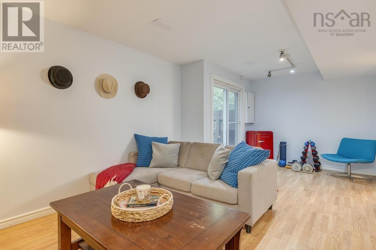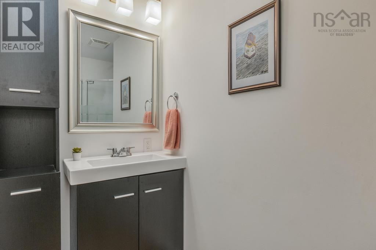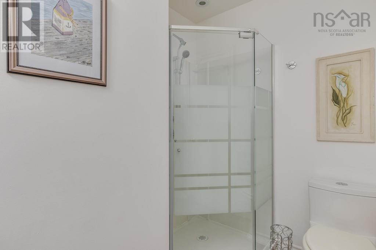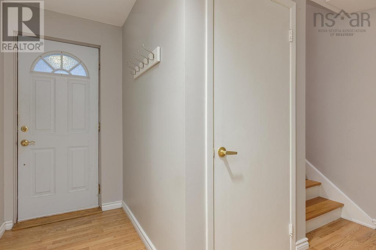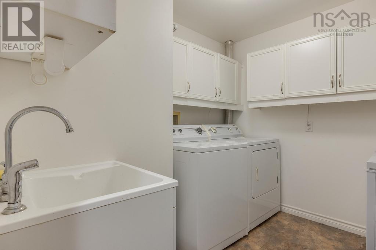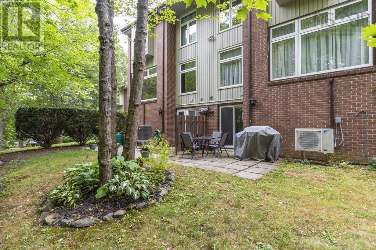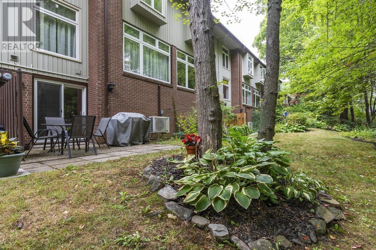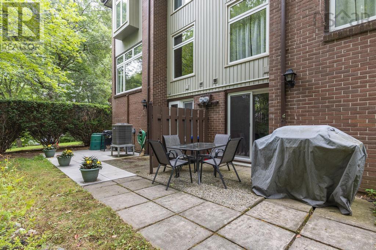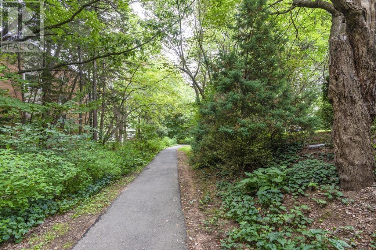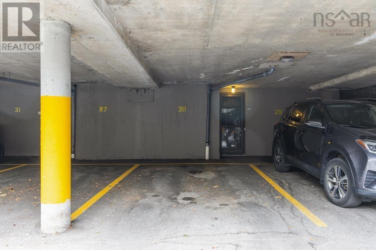30 Garden Court Terrace Dartmouth, Nova Scotia B3A 3S6
$469,900Maintenance,
$495.60 Monthly
Maintenance,
$495.60 MonthlyWelcome to this beautifully designed condo townhouse, ideally located just steps from Mic Mac Mall and surrounded by scenic walking trails. Offering three levels of thoughtfully planned living space, this home combines convenience with contemporary style. The main living area features a spacious, open-concept designperfect for both everyday living and entertaining. Hardwood floors add warmth and character, while large windows invite natural light throughout. The bright kitchen includes a brand new fridge and stove (2025), complementing the homes modern feel. Upstairs, youll find three generously sized bedrooms, ideal for family, guests, or a dedicated home office. Year-round comfort is ensured with the efficient ducted heat pump (2021). There is an option to rent an additional parking space if available. Beyond the walls of your home, enjoy a strong sense of community along with the ease of a walkable lifestyleshopping, dining, and trails are all at your doorstep. This property offers more than just a place to liveit offers a lifestyle that truly feels like home. (id:45785)
Property Details
| MLS® Number | 202521698 |
| Property Type | Single Family |
| Neigbourhood | Micmac Village |
| Community Name | Dartmouth |
| Amenities Near By | Public Transit, Shopping |
| Features | Level |
Building
| Bathroom Total | 2 |
| Bedrooms Above Ground | 3 |
| Bedrooms Total | 3 |
| Appliances | Stove, Dishwasher, Dryer - Electric, Washer, Refrigerator |
| Constructed Date | 1969 |
| Cooling Type | Heat Pump |
| Exterior Finish | Brick, Vinyl |
| Flooring Type | Ceramic Tile, Hardwood, Laminate, Vinyl |
| Foundation Type | Poured Concrete |
| Stories Total | 2 |
| Size Interior | 1,866 Ft2 |
| Total Finished Area | 1866 Sqft |
| Type | Row / Townhouse |
| Utility Water | Municipal Water |
Parking
| Parking Space(s) | |
| Paved Yard |
Land
| Acreage | No |
| Land Amenities | Public Transit, Shopping |
| Landscape Features | Landscaped |
| Sewer | Municipal Sewage System |
Rooms
| Level | Type | Length | Width | Dimensions |
|---|---|---|---|---|
| Second Level | Primary Bedroom | 12.5 x 12.2 | ||
| Second Level | Bedroom | 10 x 8.7 | ||
| Second Level | Bedroom | 9.1 x 12.6 | ||
| Second Level | Bath (# Pieces 1-6) | 6.7 x 7.11 | ||
| Basement | Recreational, Games Room | 19.6 x 10.9 | ||
| Basement | Bath (# Pieces 1-6) | 8.6 x 5.9 | ||
| Basement | Utility Room | 6.9 x 8.1 | ||
| Basement | Laundry Room | 8.7 x 7.4 | ||
| Basement | Storage | 8 x 5.4 | ||
| Main Level | Living Room | 10.1 x 17 | ||
| Main Level | Dining Room | 9.5 x 9.1 | ||
| Main Level | Kitchen | 8.10 x 9.10 | ||
| Main Level | Dining Nook | 6.7 x 7.4 |
https://www.realtor.ca/real-estate/28780740/30-garden-court-terrace-dartmouth-dartmouth
Contact Us
Contact us for more information
Anne Butler
(902) 827-4780
(902) 441-6604
www.annebutler.ca/
https://www.facebook.com/AnneButlerRLPAtlantic/?ref=hl
610 Wright Avenue, Unit 2
Dartmouth, Nova Scotia B3A 1M9

