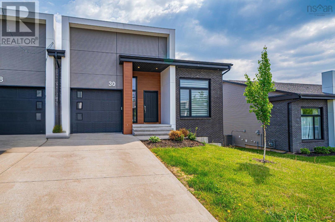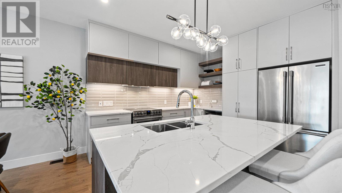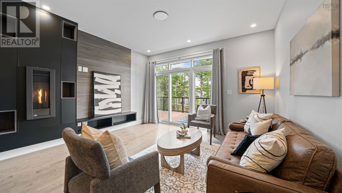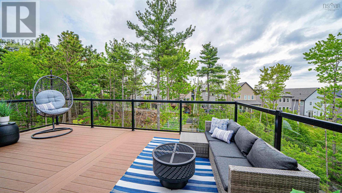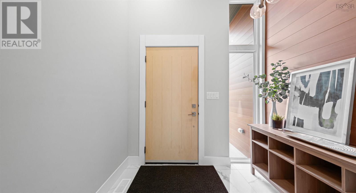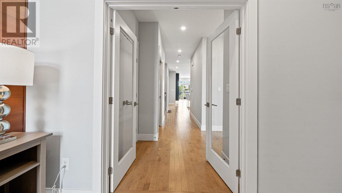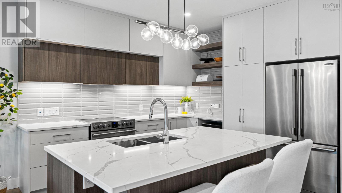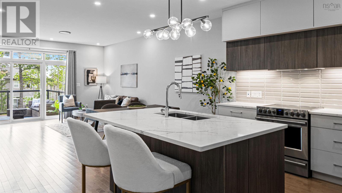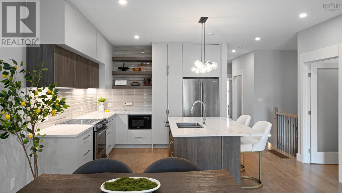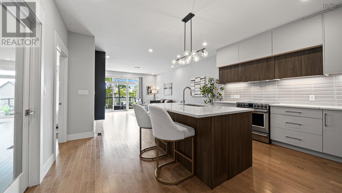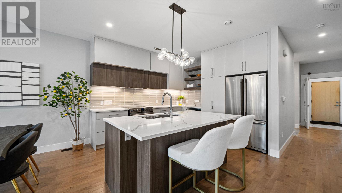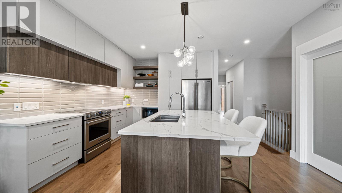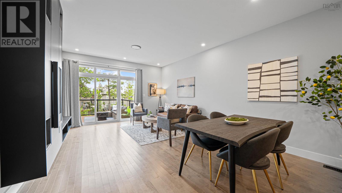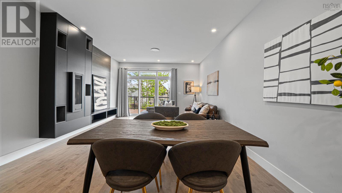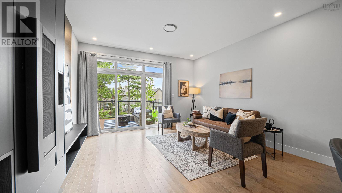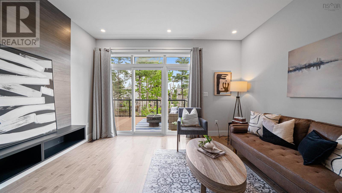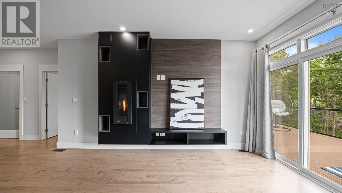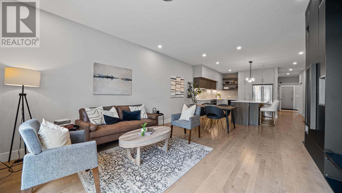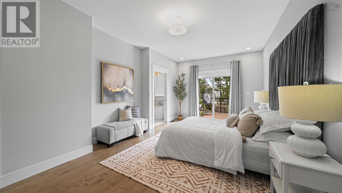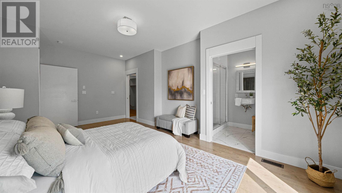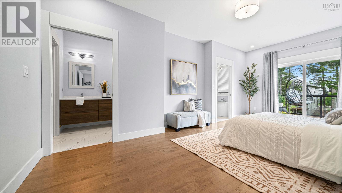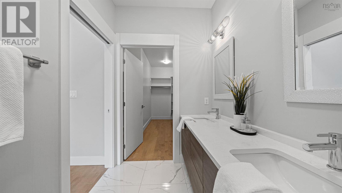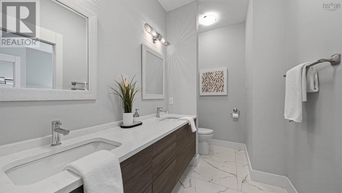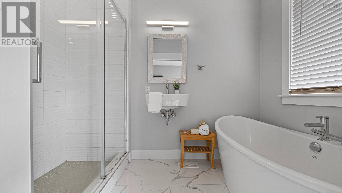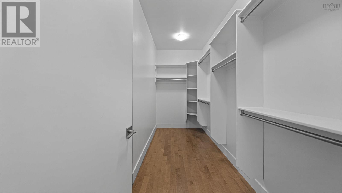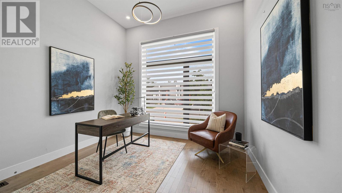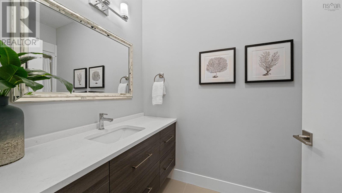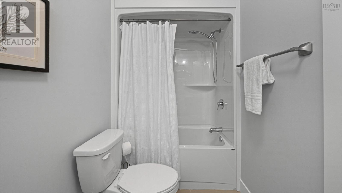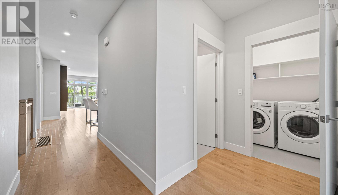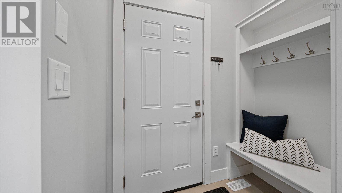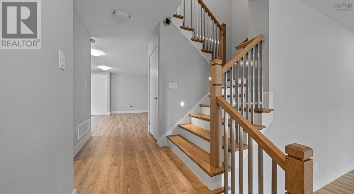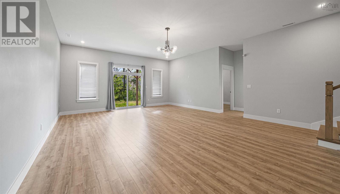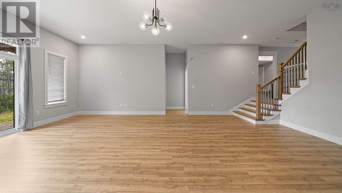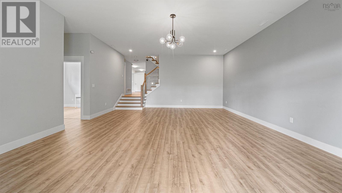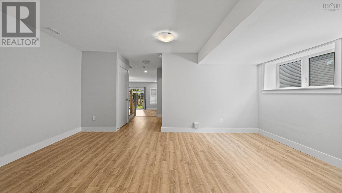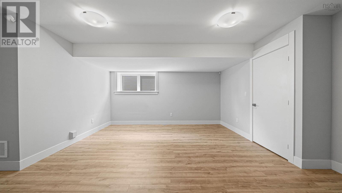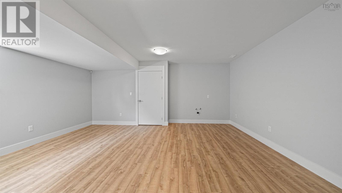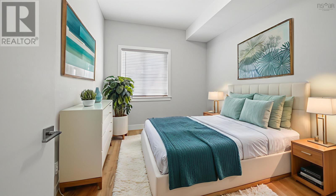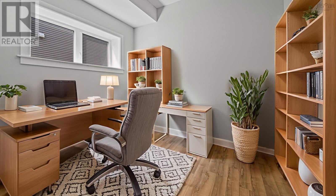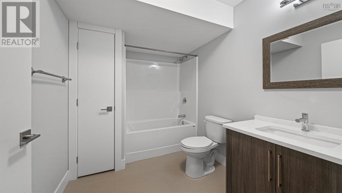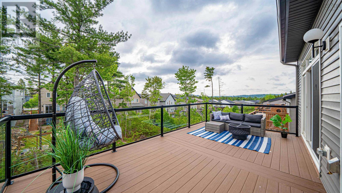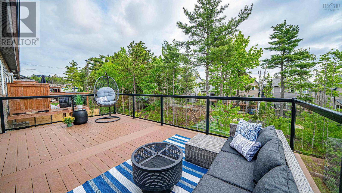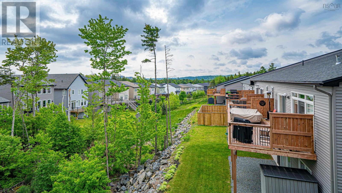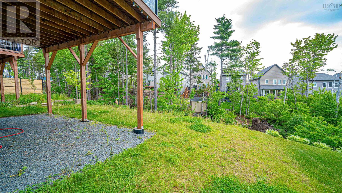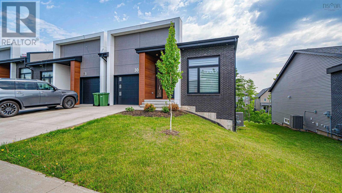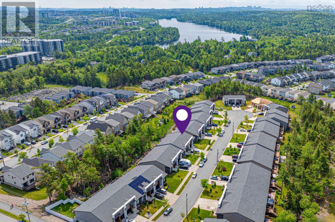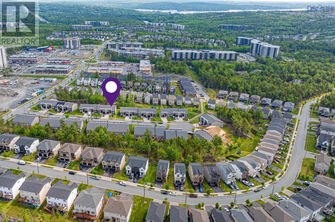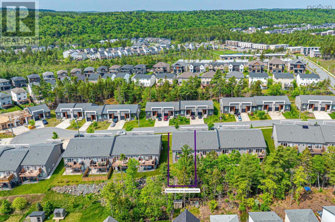30 Helen Creighton Court West Bedford, Nova Scotia B4B 0Z5
$799,900
This ones got everything and then some. An end-unit executive bungalow that delivers the lifestyle you've been dreaming of in a coveted community. With nearly 3,000 sq ft of expertly designed space, this home blends everyday functionality with head-turning style. Built just a few years ago this beauty greets you with serious wow-factor from the moment you step inside. Think soaring ceilings, sun-filled open-concept living, and gorgeous hardwood floors that set the tone for elevated main-level living. The kitchen? Total showstopper. Outfitted with quartz countertops, and a walk-in pantry spacious enough to handle your grocery hauls and midnight snack stash. The living and dining area is bright and welcoming, anchored by a cozy natural gas fireplace and leading out to a composite deck with sleek glass panels your new go-to for coffee at sunrise or dinner al fresco. The dreamy primary suite offers direct access to the deck and a truly unique ensuite layout: two separate spaces. One features a luxurious soaker tub, glass shower, and sink; the second offers a double vanity, toilet, and private access to the walk-in closet. A second bedroom, a full bath, dedicated laundry room, and practical mudroom with entry from the garage complete this level. Downstairs, the walk-out basement is anything but basic with two more bedrooms, a full bath, and a massive family room. Theres also another huge versatile flex space, plus plumbing rough-ins for a future kitchenette. Out back, enjoy a low maintenance yard that backs onto a tranquil lightly treed area. With a fully ducted heat pump, and a transferable Home Warranty, comfort and confidence come built in. All this, just minutes from parks, courts, trails, and the brand-new West Bedford School. Its luxury, location, and lifestyle all wrapped up in one stunning package. (id:45785)
Property Details
| MLS® Number | 202514477 |
| Property Type | Single Family |
| Neigbourhood | Brookline Park |
| Community Name | West Bedford |
| Amenities Near By | Park, Playground, Public Transit, Shopping, Place Of Worship |
| Community Features | Recreational Facilities |
Building
| Bathroom Total | 3 |
| Bedrooms Above Ground | 2 |
| Bedrooms Below Ground | 2 |
| Bedrooms Total | 4 |
| Appliances | Stove, Dishwasher, Dryer, Washer, Refrigerator |
| Architectural Style | Bungalow |
| Constructed Date | 2021 |
| Cooling Type | Heat Pump |
| Exterior Finish | Brick, Vinyl, Other |
| Flooring Type | Hardwood, Laminate, Tile |
| Foundation Type | Poured Concrete |
| Stories Total | 1 |
| Size Interior | 2,980 Ft2 |
| Total Finished Area | 2980 Sqft |
| Type | Row / Townhouse |
| Utility Water | Municipal Water |
Parking
| Garage | |
| Concrete |
Land
| Acreage | No |
| Land Amenities | Park, Playground, Public Transit, Shopping, Place Of Worship |
| Landscape Features | Landscaped |
| Sewer | Municipal Sewage System |
| Size Irregular | 0.1476 |
| Size Total | 0.1476 Ac |
| Size Total Text | 0.1476 Ac |
Rooms
| Level | Type | Length | Width | Dimensions |
|---|---|---|---|---|
| Lower Level | Recreational, Games Room | 18.2 x 23 | ||
| Lower Level | Family Room | 17.7 x 17 | ||
| Lower Level | Bedroom | 10.7 11.2 | ||
| Lower Level | Bedroom | 10.7 x 8.2 | ||
| Lower Level | Bath (# Pieces 1-6) | 9 x 7.2 | ||
| Main Level | Foyer | 7.7 x 6.1 | ||
| Main Level | Kitchen | 15.4 x 12.4 | ||
| Main Level | Living Room | 13.2 x 20 | ||
| Main Level | Dining Room | Com.b with LR | ||
| Main Level | Other | 7.11 x 5 (pantry) | ||
| Main Level | Primary Bedroom | 12.5 x 20.3 | ||
| Main Level | Ensuite (# Pieces 2-6) | 5.5x9.2 +5.5x10.7 | ||
| Main Level | Other | 6.8 x 12.9 (W/I closet) | ||
| Main Level | Bedroom | 11 x 10.3 | ||
| Main Level | Bath (# Pieces 1-6) | 11 x 4.9 | ||
| Main Level | Laundry Room | 5x5 |
https://www.realtor.ca/real-estate/28460380/30-helen-creighton-court-west-bedford-west-bedford
Contact Us
Contact us for more information

Lori Hennessey
www.lorih.ca/
277 Bedford Highway
Halifax, Nova Scotia B3M 2K5

