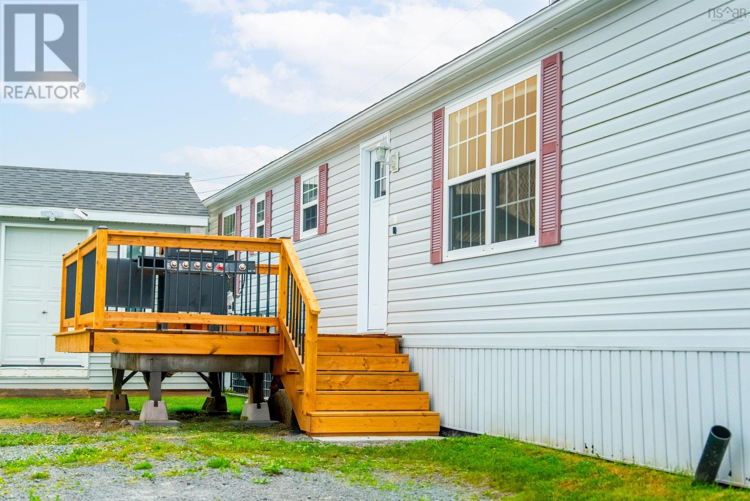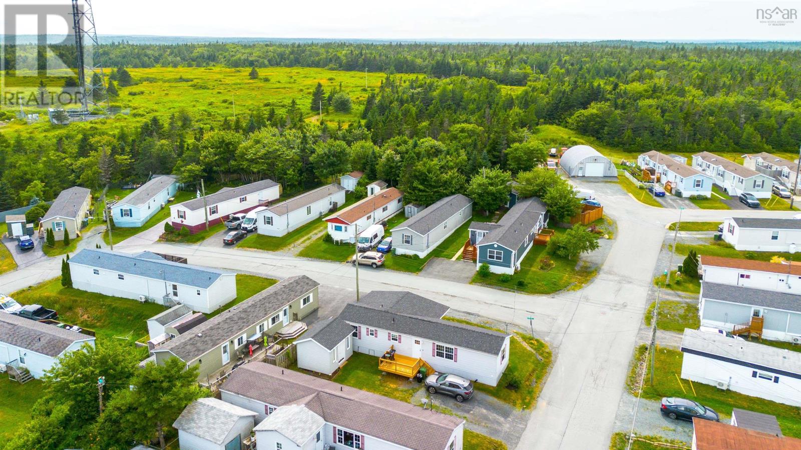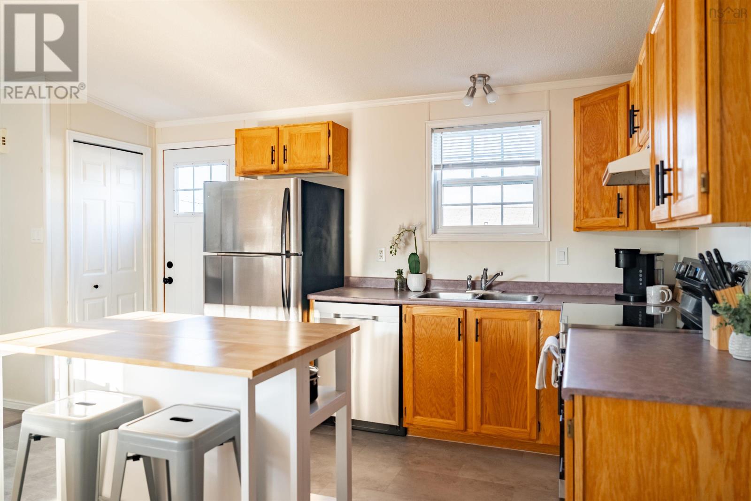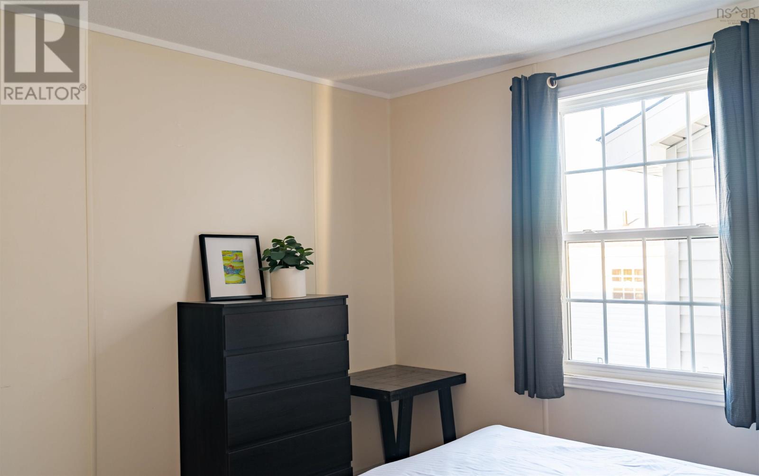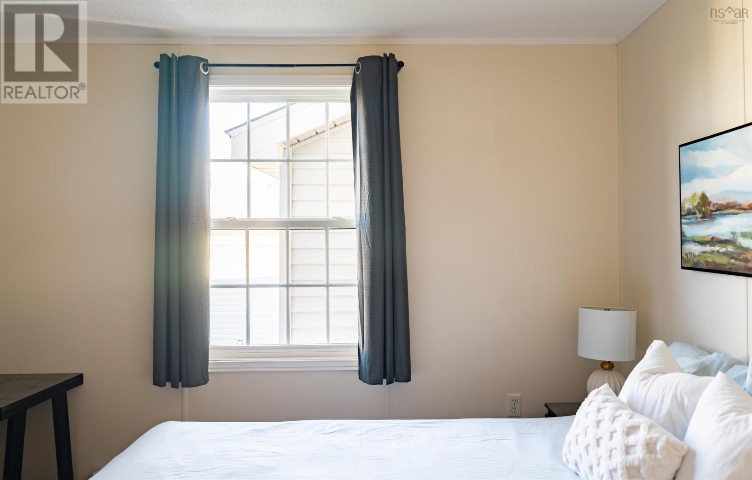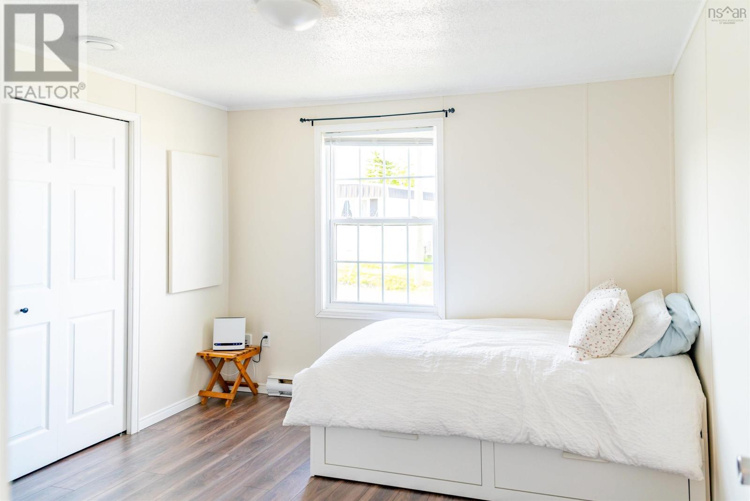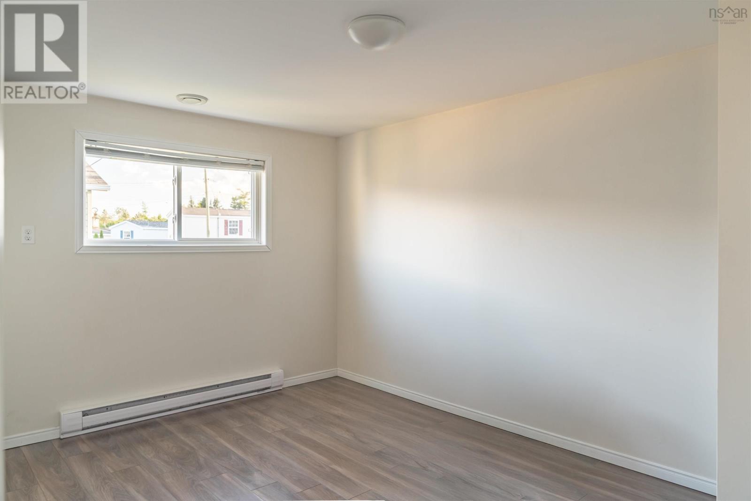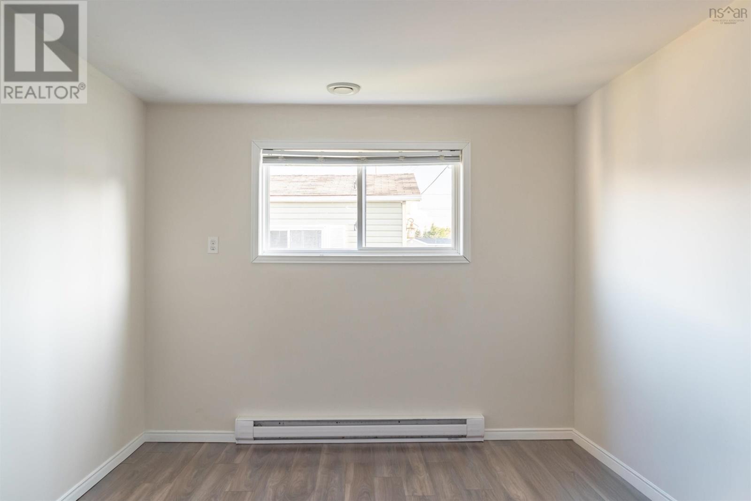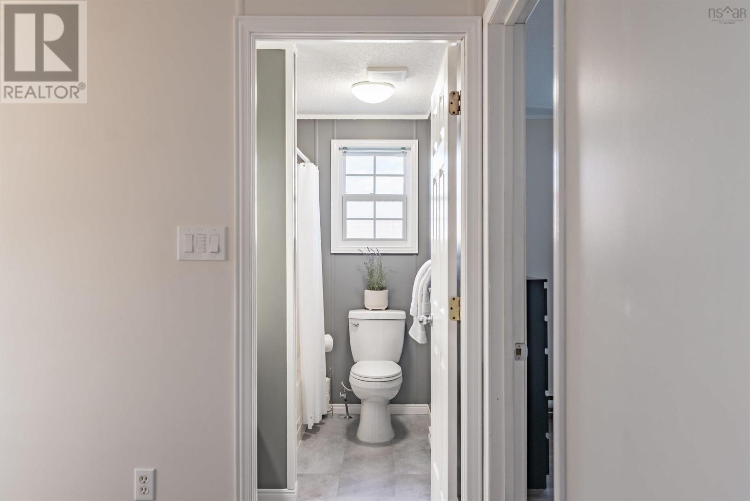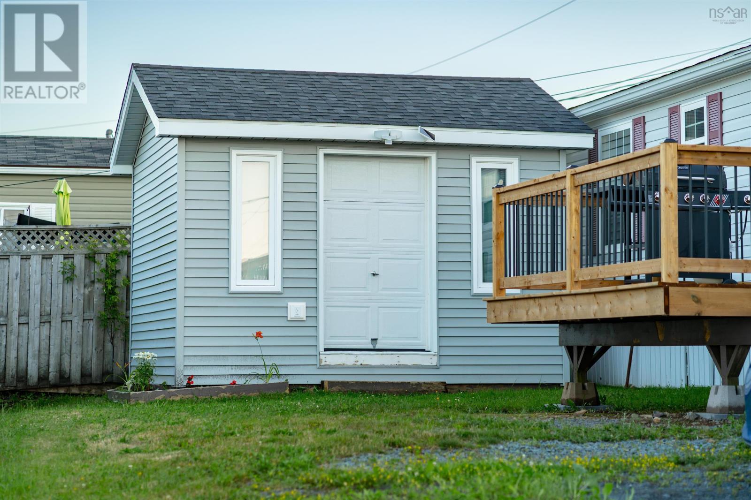30 Hillside Drive Harrietsfield, Nova Scotia B3V 1A8
$249,999
MOTIVATED SELLERS: In the sought after community of Birchlee Esates, 30 Hillside Drive is situated on a larger, upper corner lot allowing for a wider layout extension and wired shed. As well, there is parking for two vehicles and the community is pet friendly. This open concept 3 bedroom, 1 bathroom home offers a long list of upgrades: both decks have been replaced, flooring is new, all new appliances, 2 heatpumps, roof is 2020 and hot water tank is 2018. Park fees are on the lower side and include water and septic, management, snow removal on main streets, and landscaping of common areas such as the fenced dog park, and on a clear day enjoy ocean views from your lot. Easily financed with a serial number, up to park standards and ready for a new owner. (id:45785)
Open House
This property has open houses!
4:00 pm
Ends at:6:00 pm
Property Details
| MLS® Number | 202518469 |
| Property Type | Single Family |
| Neigbourhood | Birchlee |
| Community Name | Harrietsfield |
| Structure | Shed |
| View Type | Harbour, Ocean View |
Building
| Bathroom Total | 1 |
| Bedrooms Above Ground | 3 |
| Bedrooms Total | 3 |
| Age | 23 Years |
| Appliances | Oven - Electric, Dishwasher, Dryer, Washer, Refrigerator |
| Architectural Style | Mini |
| Basement Type | None |
| Cooling Type | Heat Pump |
| Exterior Finish | Vinyl |
| Flooring Type | Laminate, Vinyl Plank |
| Foundation Type | Concrete Block |
| Stories Total | 1 |
| Size Interior | 1,050 Ft2 |
| Total Finished Area | 1050 Sqft |
| Type | Mobile Home |
| Utility Water | Community Water System, Well |
Land
| Acreage | No |
| Size Total Text | Under 1/2 Acre |
Rooms
| Level | Type | Length | Width | Dimensions |
|---|---|---|---|---|
| Main Level | Living Room | 13.6x13.6 | ||
| Main Level | Kitchen | 13.8 x 13.6 | ||
| Main Level | Bedroom | 11x11.3 | ||
| Main Level | Bath (# Pieces 1-6) | 4 Pcs | ||
| Main Level | Bedroom | 9.9 x 14.1 | ||
| Main Level | Bedroom | 10.9x 11.2 | ||
| Main Level | Laundry Room | 8.8 x 9.9 |
https://www.realtor.ca/real-estate/28642646/30-hillside-drive-harrietsfield-harrietsfield
Contact Us
Contact us for more information

Jillian O'connor
1901 Gottingen Street
Halifax, Nova Scotia B3J 0C6
(902) 422-5552
(902) 422-5562
https://novascotia.evrealestate.com/

