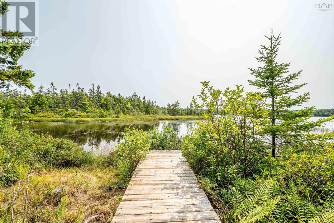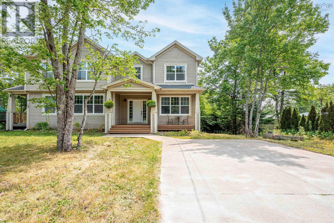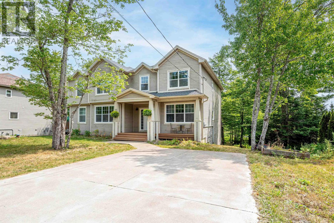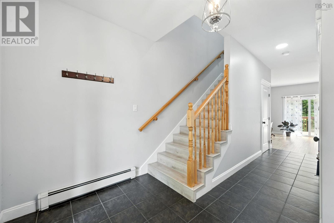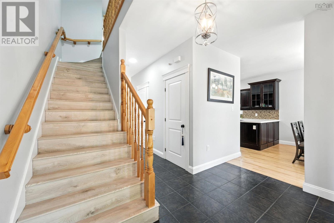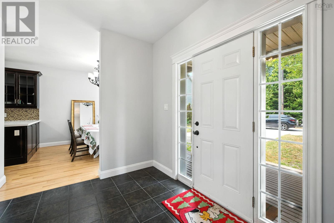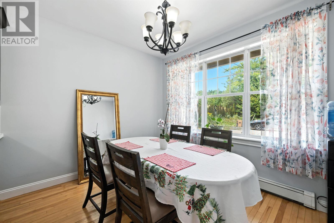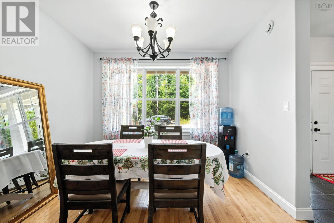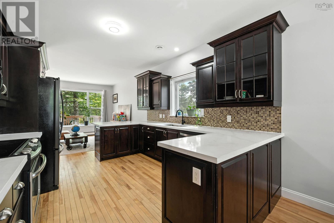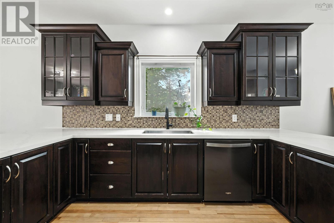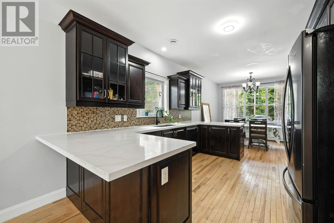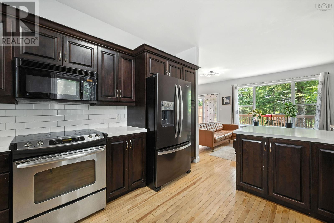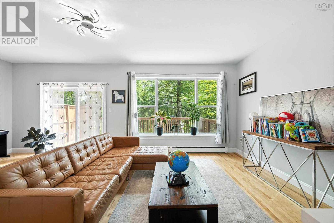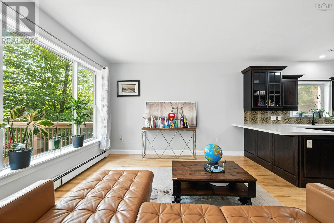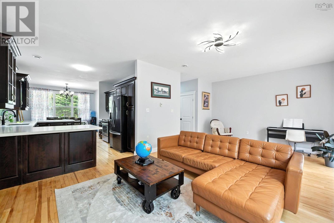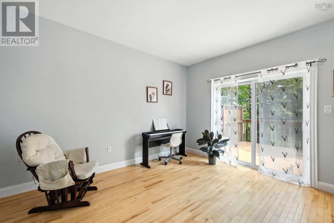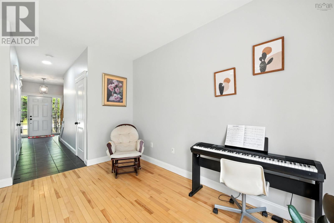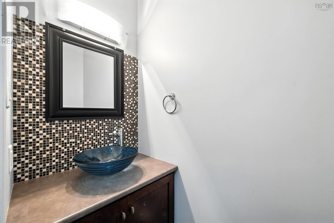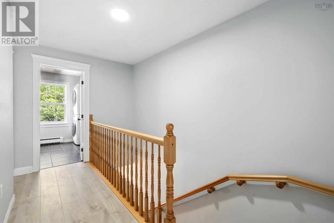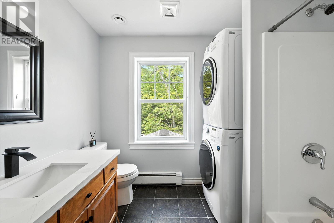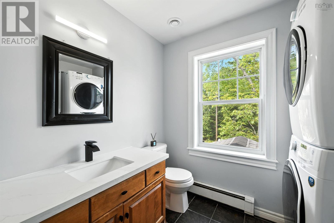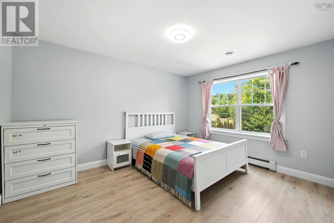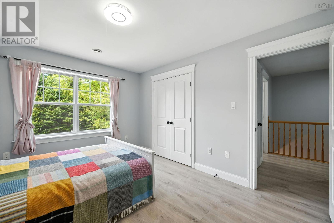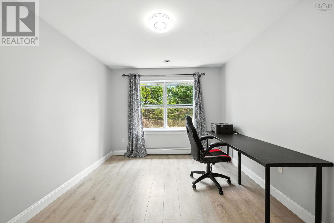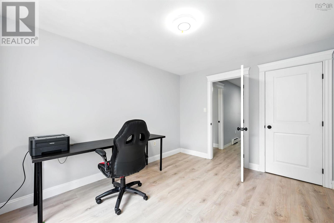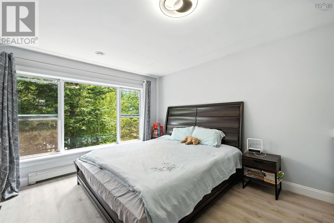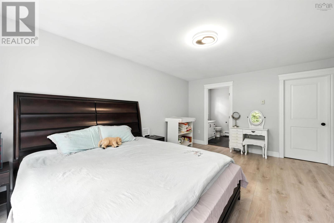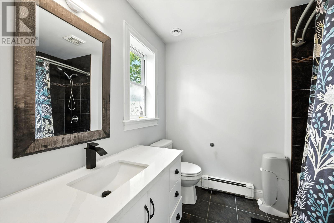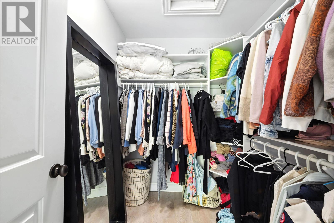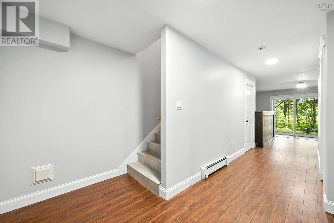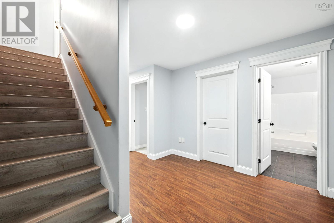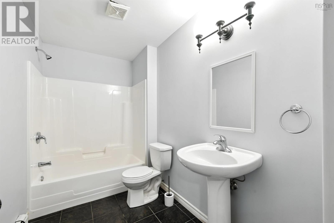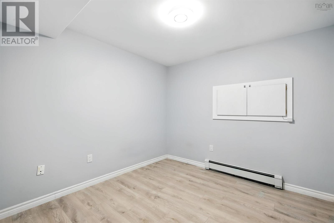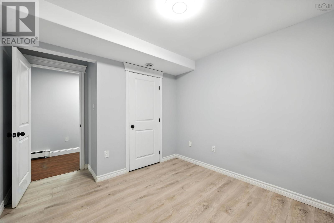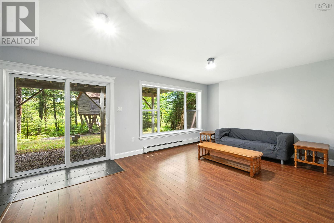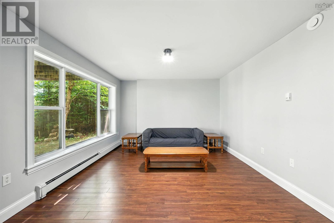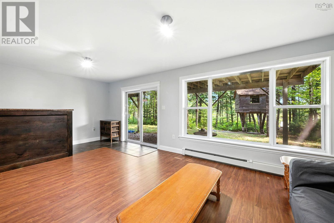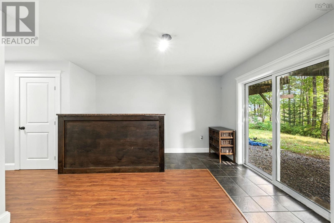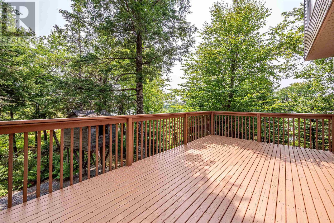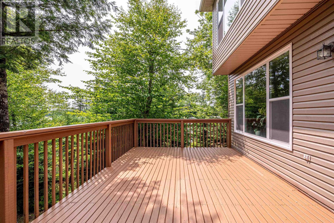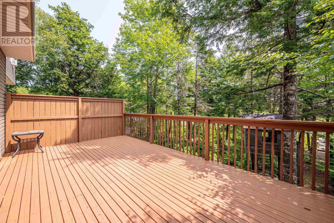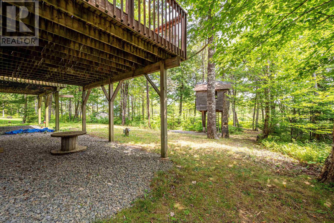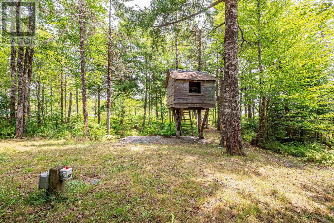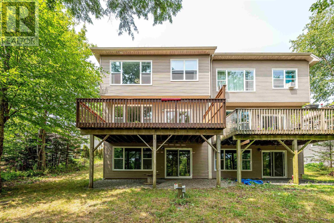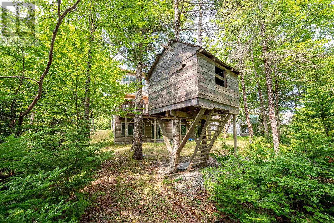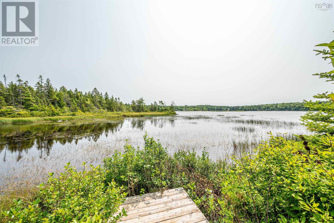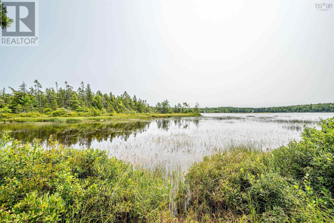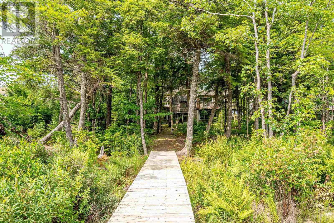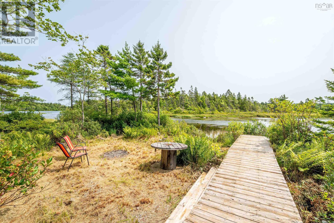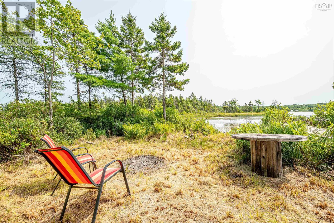30 Oxer Close Hammonds Plains, Nova Scotia B4B 2B8
$599,900Maintenance,
$110 Monthly
Maintenance,
$110 MonthlyWaterfront Semi-Detached with Private Dock! Welcome to this bright and inviting waterfront home on beautiful Schmidt Lake. The sunny living room, spacious kitchen with new quartz counters, and dining area with powder room create a warm main floor. Upstairs, enjoy two lakeview bedrooms, watch the sunrise from bed, plus a master suite with walk-in closet, custom shelving, and a full bath with jacuzzi tub. A third bedroom and another full bath sit on the opposite wing. The walk-out ground-level basement offers a huge recreation room, den/office, and full bath. Step into your backyard oasis with a private dock, perfect for kayaking, canoeing, or fishing, and a charming treehouse for kids. The concreate driveway is 20''x32''. Upgrades: Roof (2 yrs), quartz counters in kitchen and 2 upper vanity tops; new vinyl flooring, new staircase, all new light fixtures, fresh paint inside and out on front porch and back deck, new fridge, dishwasher, washer/dryer, a full service of water treatment system will install on Aug 13, 2025. (id:45785)
Property Details
| MLS® Number | 202520284 |
| Property Type | Single Family |
| Community Name | Hammonds Plains |
| Amenities Near By | Golf Course, Park, Playground, Public Transit, Place Of Worship |
| Community Features | School Bus |
| Equipment Type | Furnace |
| Rental Equipment Type | Furnace |
| View Type | Lake View |
| Water Front Type | Waterfront On Lake |
Building
| Bathroom Total | 4 |
| Bedrooms Above Ground | 3 |
| Bedrooms Below Ground | 1 |
| Bedrooms Total | 4 |
| Appliances | Range - Electric, Stove, Dishwasher, Dryer - Electric, Washer, Microwave Range Hood Combo, Refrigerator, Water Softener |
| Basement Type | None |
| Constructed Date | 2009 |
| Construction Style Attachment | Semi-detached |
| Exterior Finish | Vinyl, Wood Siding |
| Flooring Type | Ceramic Tile, Laminate, Tile, Vinyl |
| Foundation Type | Poured Concrete |
| Half Bath Total | 1 |
| Stories Total | 3 |
| Size Interior | 2,643 Ft2 |
| Total Finished Area | 2643 Sqft |
| Utility Water | Drilled Well |
Parking
| Concrete |
Land
| Acreage | No |
| Land Amenities | Golf Course, Park, Playground, Public Transit, Place Of Worship |
| Landscape Features | Landscaped |
| Sewer | Septic System |
| Size Total Text | Under 1/2 Acre |
Rooms
| Level | Type | Length | Width | Dimensions |
|---|---|---|---|---|
| Second Level | Primary Bedroom | 15.5x17.11 | ||
| Second Level | Ensuite (# Pieces 2-6) | 7.1x8.4 | ||
| Second Level | Other | 7.1x6(walk-in closet) | ||
| Second Level | Bedroom | 10x12.9 | ||
| Second Level | Bedroom | 11x13.4 | ||
| Second Level | Bath (# Pieces 1-6) | 8.7x8.4 | ||
| Basement | Family Room | 12x22.4 | ||
| Basement | Den | 12.7x12 | ||
| Basement | Bath (# Pieces 1-6) | 10.5x5.7 | ||
| Main Level | Living Room | 22.1x13.6 | ||
| Main Level | Dining Room | 11x10 | ||
| Main Level | Kitchen | 11x13.6 | ||
| Main Level | Bath (# Pieces 1-6) | 7.5x3 | ||
| Main Level | Foyer | 10.10x8.2 |
https://www.realtor.ca/real-estate/28718744/30-oxer-close-hammonds-plains-hammonds-plains
Contact Us
Contact us for more information
Cassey Zhang
107 - 100 Venture Run, Box 6
Dartmouth, Nova Scotia B3B 0H9

