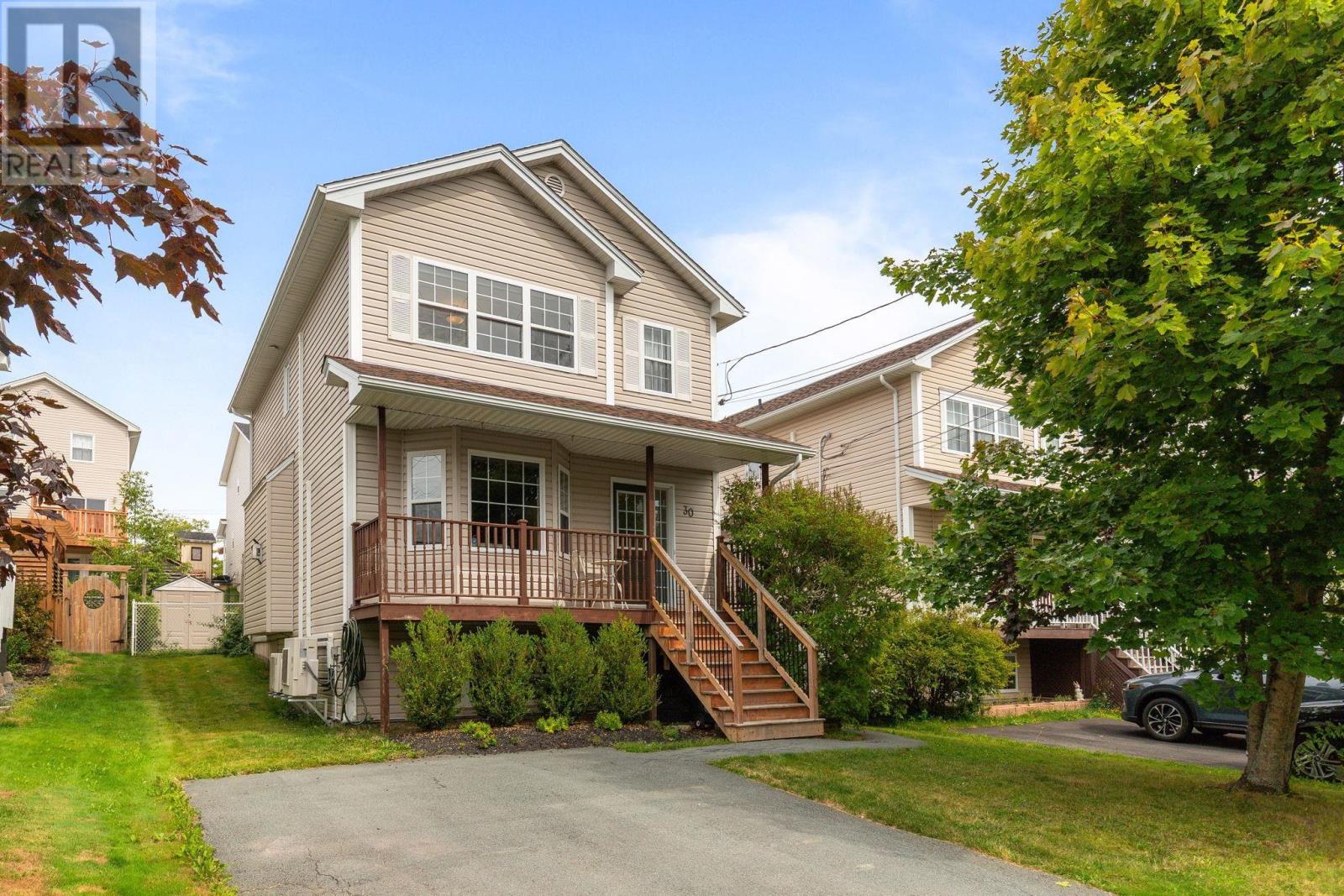30 Quindora Crescent Dartmouth, Nova Scotia B2W 6G3
$559,900
Welcome to this charming single family home in the heart of family friendly Forest Hills. Tucked away on a quiet street, this property has been very well maintained and offers the perfect blend of comfort and convenience. Inside youll find three bedrooms including a spacious primary suite complete with a walk-in closet. The main level features inviting living and dining rooms with gleaming hardwood floors, a spacious kitchen, and a convenient half bath. The lower level expands your living space with a large rec room, laundry, another half bath, and plenty of storage. Energy efficiency is a priority with three heat pump heads providing year-round heating and cooling. Step outside to enjoy the large deck overlooking the fully fenced backyard, ideal for kids, pets, and entertaining. The location is hard to beat within walking distance to Auburn High School, close to walking trails, sports fields, and Cole Harbour Place, youll have recreation, amenities, and schools right at your doorstep. A wonderful opportunity to own a well cared for home in a sought-after neighbourhood! (id:45785)
Open House
This property has open houses!
2:00 pm
Ends at:4:00 pm
Property Details
| MLS® Number | 202522312 |
| Property Type | Single Family |
| Community Name | Dartmouth |
| Amenities Near By | Park, Playground, Public Transit |
| Community Features | Recreational Facilities, School Bus |
| Features | Level |
| Structure | Shed |
Building
| Bathroom Total | 3 |
| Bedrooms Above Ground | 3 |
| Bedrooms Total | 3 |
| Appliances | Stove, Dishwasher, Dryer, Washer, Refrigerator |
| Constructed Date | 2001 |
| Construction Style Attachment | Detached |
| Cooling Type | Heat Pump |
| Exterior Finish | Vinyl |
| Fireplace Present | Yes |
| Flooring Type | Carpeted, Ceramic Tile, Hardwood, Laminate |
| Foundation Type | Poured Concrete |
| Half Bath Total | 2 |
| Stories Total | 2 |
| Size Interior | 2,205 Ft2 |
| Total Finished Area | 2205 Sqft |
| Type | House |
| Utility Water | Municipal Water |
Parking
| Paved Yard |
Land
| Acreage | No |
| Land Amenities | Park, Playground, Public Transit |
| Landscape Features | Landscaped |
| Sewer | Municipal Sewage System |
| Size Irregular | 0.0918 |
| Size Total | 0.0918 Ac |
| Size Total Text | 0.0918 Ac |
Rooms
| Level | Type | Length | Width | Dimensions |
|---|---|---|---|---|
| Second Level | Primary Bedroom | 17.1 x 14.3 | ||
| Second Level | Bedroom | 10.2 x 11.2 | ||
| Second Level | Bedroom | 10.1 x 11.8 | ||
| Second Level | Bath (# Pieces 1-6) | 8.7x 8.2 | ||
| Basement | Recreational, Games Room | 19.10 x 31.6-jogs | ||
| Basement | Bath (# Pieces 1-6) | 7.10 x 12 | ||
| Basement | Laundry Room | 7.10 x 7.10 | ||
| Main Level | Living Room | 13.1 x 20.11 | ||
| Main Level | Dining Room | 9.4 x 14.2 | ||
| Main Level | Kitchen | 13.1 x 11.8 | ||
| Main Level | Bath (# Pieces 1-6) | 5.0 x 5.0 | ||
| Main Level | Foyer | 4.11 x 3.8 |
https://www.realtor.ca/real-estate/28811102/30-quindora-crescent-dartmouth-dartmouth
Contact Us
Contact us for more information

Mary Stickings
(902) 481-0897
www.marystickings.com/
https://www.facebook.com/HRMRealEstate/?ref=settings&qsefr=1
32 Akerley Blvd Unit 101
Dartmouth, Nova Scotia B3B 1N1
































