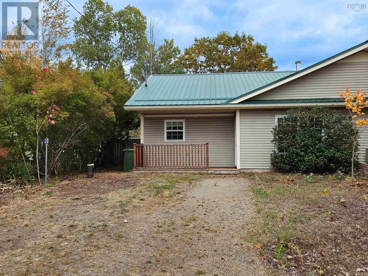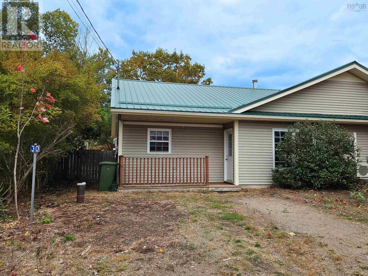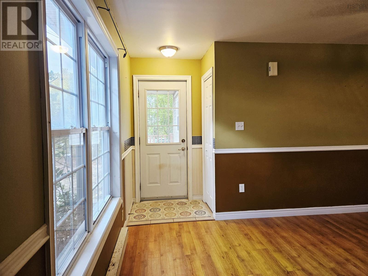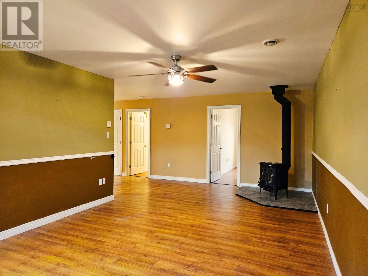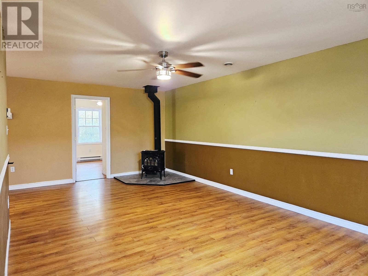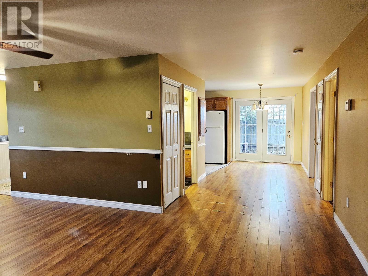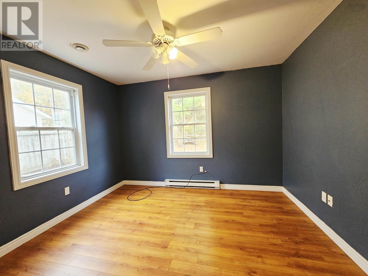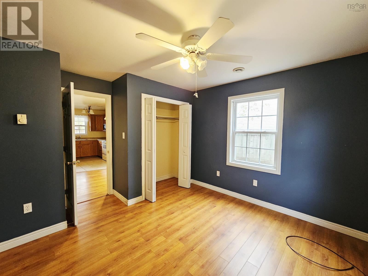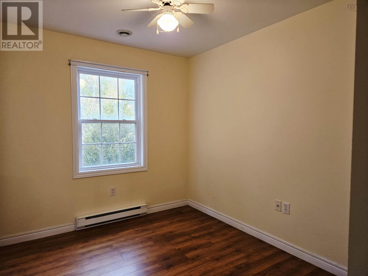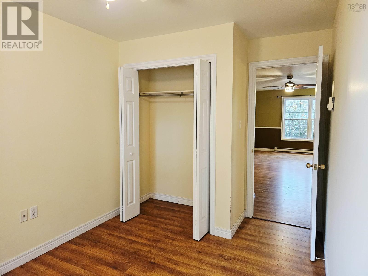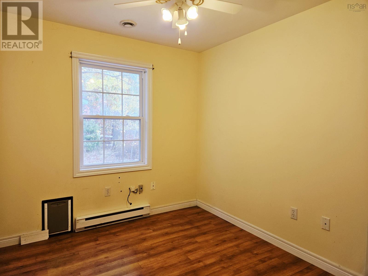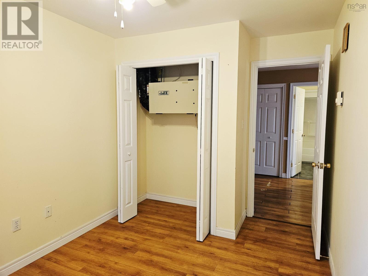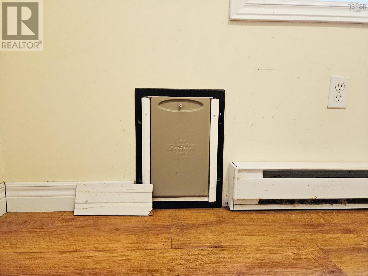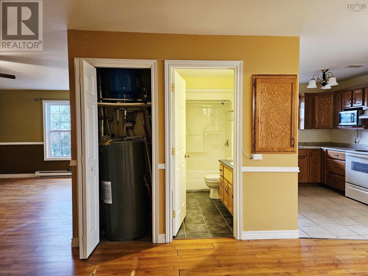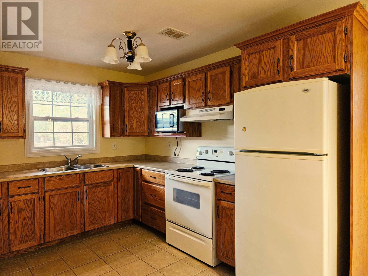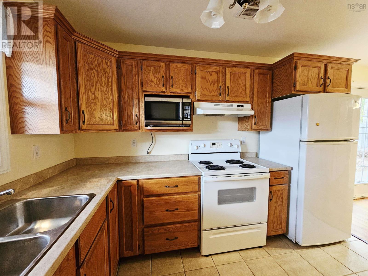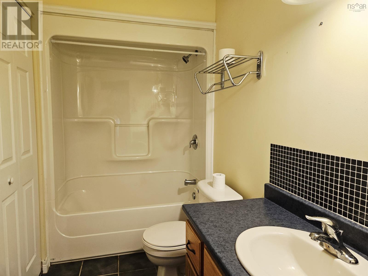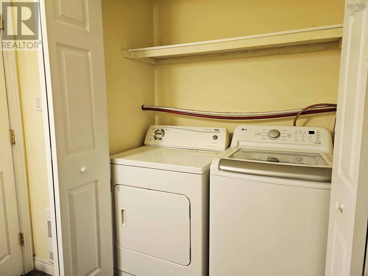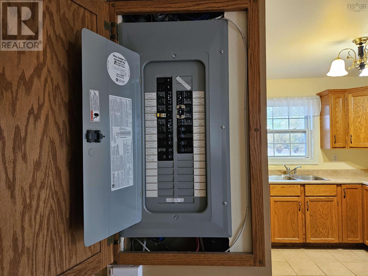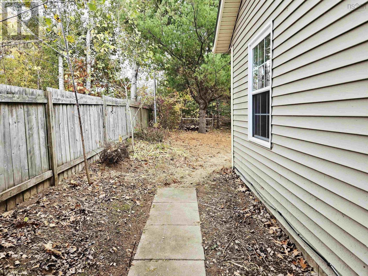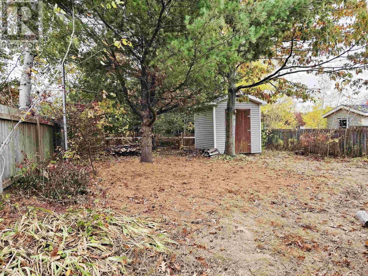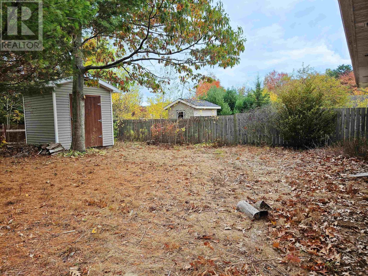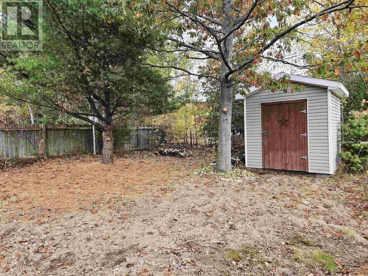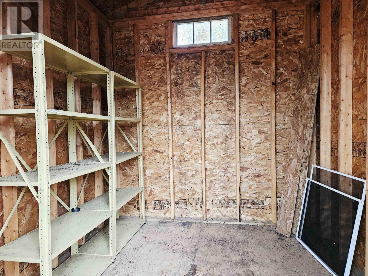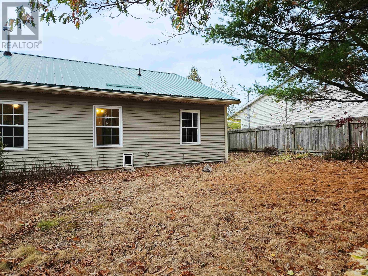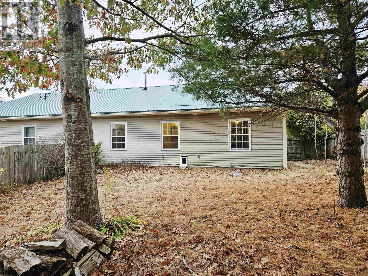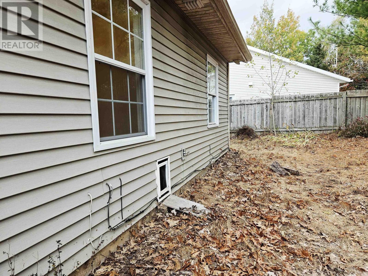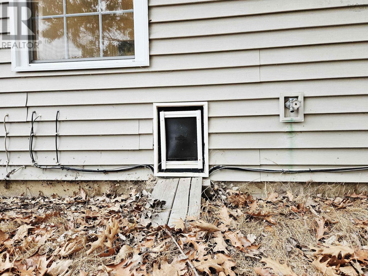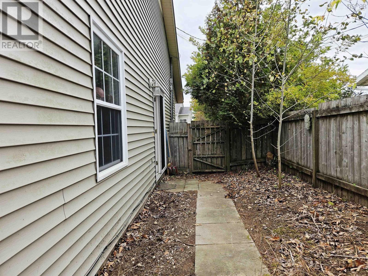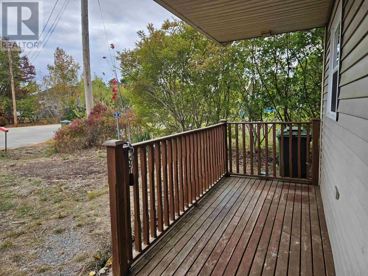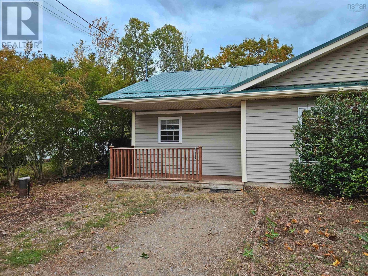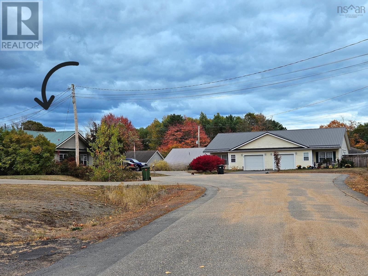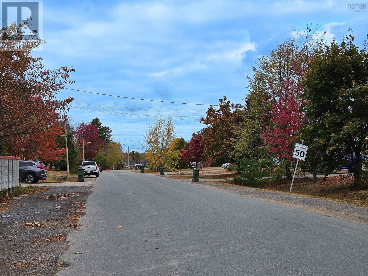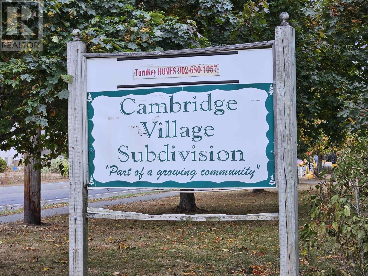30 Rand Street Cambridge, Nova Scotia B0P 1G0
$339,900
Welcome to the quiet rural community of Cambridge, minutes from Coldbrook and with easy access to Highway 101. This cute home is a semi-detached one-level house on a slab with a fully fenced backyard and a shed. The house has 3 bedrooms and 1 bathroom which houses a laundry closet. The large living room has a woodstove (no WETT certification available) that opens to the dining area and kitchen making the home feel open and airy. A closet houses the hot water heater and well water pump and the air exchanger is located in a bedroom closet. The home has its own well but is on a municipal sewer line and has a metal roof. There is an insulated pet door with safety latch in one of the bedrooms allowing a small animal easy access to and from the backyard. The community is calm and friendly and the house is situated on the quiet end of a cul-de-sac. 15 minutes to the Kentville hospital, 20 minutes to Wolfville, and 1 hr 15 minutes to the city. (id:45785)
Property Details
| MLS® Number | 202525599 |
| Property Type | Single Family |
| Neigbourhood | Cambridge Village |
| Community Name | Cambridge |
| Amenities Near By | Golf Course, Park, Shopping, Place Of Worship |
| Community Features | School Bus |
| Features | Level |
| Structure | Shed |
Building
| Bathroom Total | 1 |
| Bedrooms Above Ground | 3 |
| Bedrooms Total | 3 |
| Appliances | Stove, Dryer, Washer, Microwave, Refrigerator |
| Basement Type | None |
| Constructed Date | 2004 |
| Construction Style Attachment | Semi-detached |
| Exterior Finish | Vinyl |
| Flooring Type | Ceramic Tile, Laminate |
| Foundation Type | Concrete Slab |
| Stories Total | 1 |
| Size Interior | 1,041 Ft2 |
| Total Finished Area | 1041 Sqft |
| Type | House |
| Utility Water | Drilled Well |
Parking
| Gravel |
Land
| Acreage | No |
| Land Amenities | Golf Course, Park, Shopping, Place Of Worship |
| Landscape Features | Landscaped |
| Sewer | Municipal Sewage System |
| Size Irregular | 0.0956 |
| Size Total | 0.0956 Ac |
| Size Total Text | 0.0956 Ac |
Rooms
| Level | Type | Length | Width | Dimensions |
|---|---|---|---|---|
| Main Level | Foyer | 3.10 x 2.10 | ||
| Main Level | Living Room | 22.3 x 12.2 | ||
| Main Level | Kitchen | 10.1 x 8.3 | ||
| Main Level | Dining Room | 17.8 x 7.9 | ||
| Main Level | Primary Bedroom | 11.4x9.9+jog | ||
| Main Level | Bedroom | 9.9x8.3+ jog | ||
| Main Level | Bedroom | 8.8x8.5+ jog | ||
| Main Level | Bath (# Pieces 1-6) | 9.8 x 5 |
https://www.realtor.ca/real-estate/28976468/30-rand-street-cambridge-cambridge
Contact Us
Contact us for more information
Susan Eldridge
(902) 860-1297
(902) 478-1928
https://www.yourhalifaxrealtor.ca/
https://www.facebook.com/HalifaxDartmouthHomes/
www.linkedin.com/in/sueeldridge
https://twitter.com/yourhfxrealtor
https://www.instagram.com/yourhfxrealtor/
796 Main Street, Dartmouth
Halifax Regional Municipality, Nova Scotia B2W 3V1

