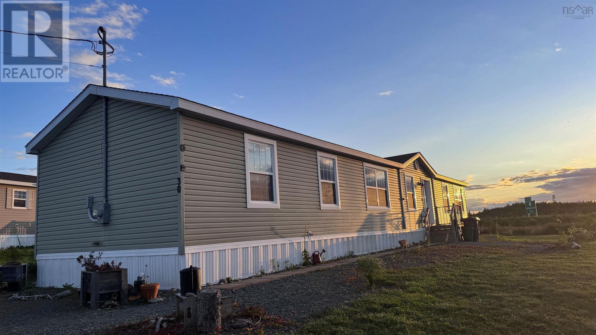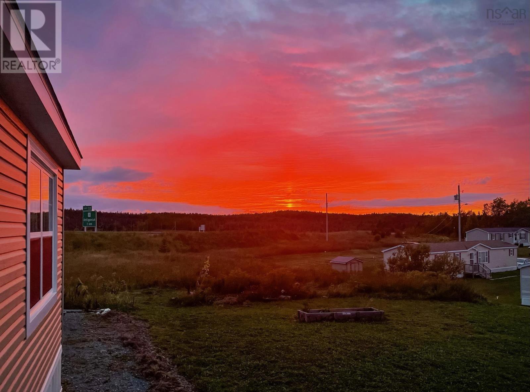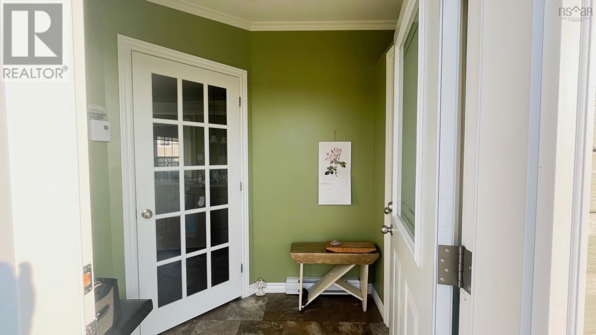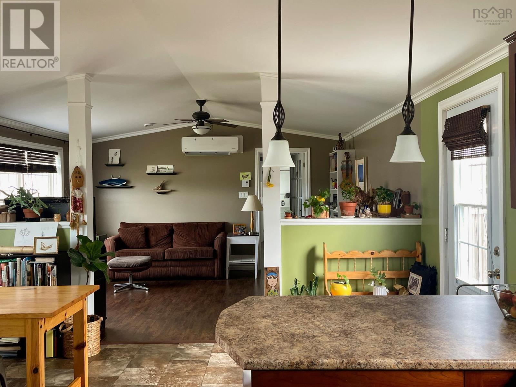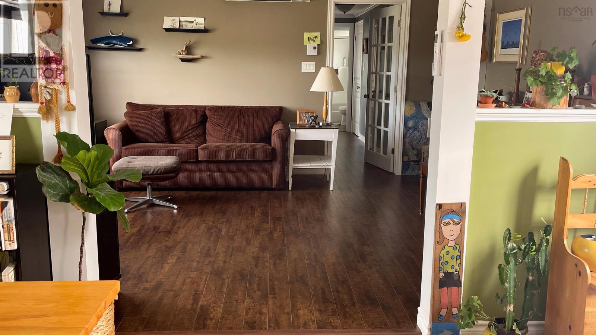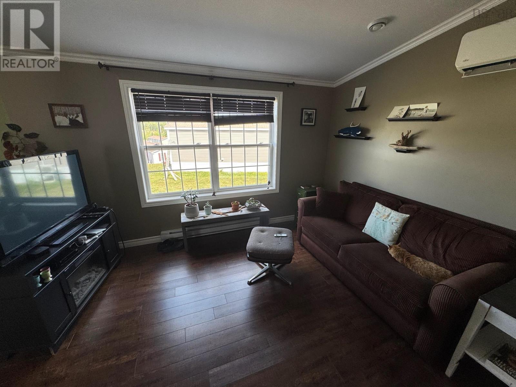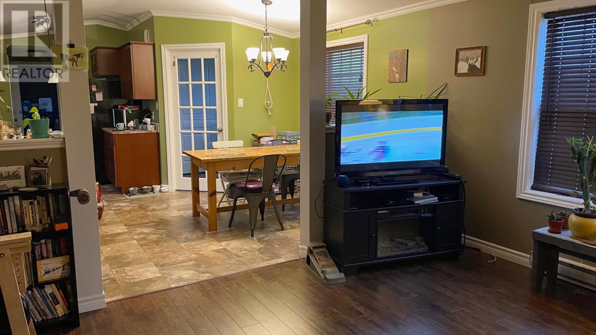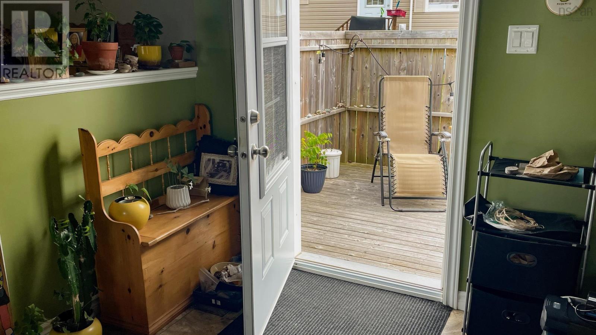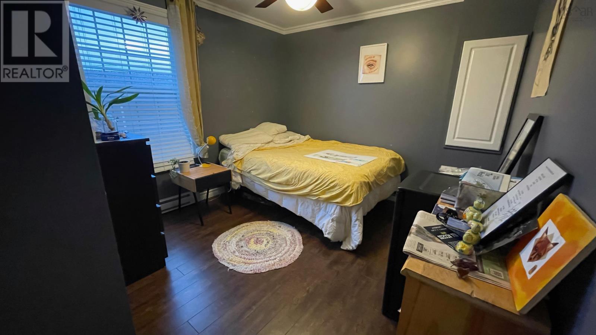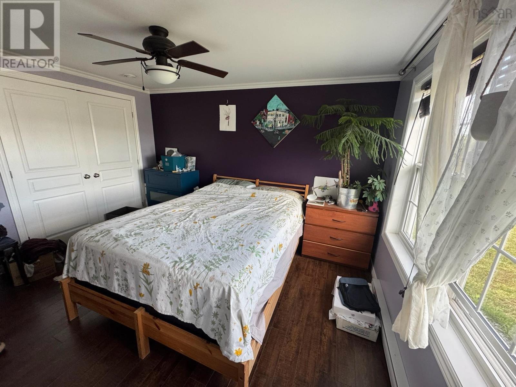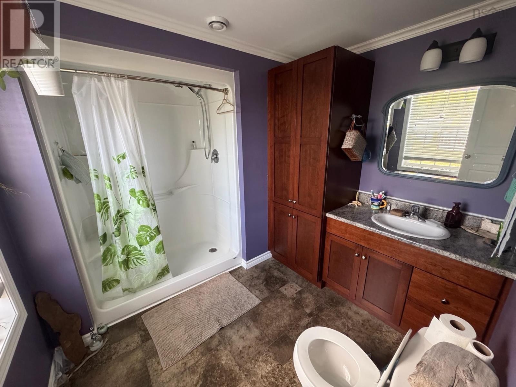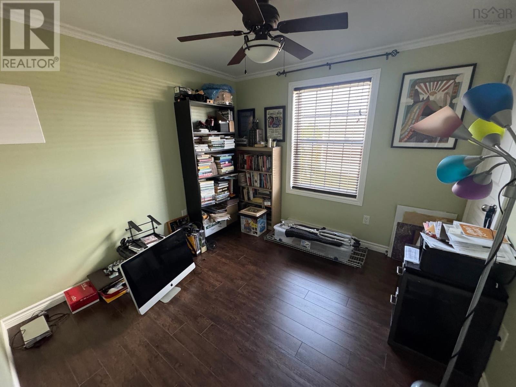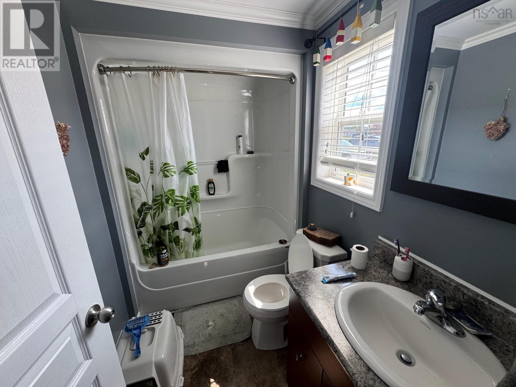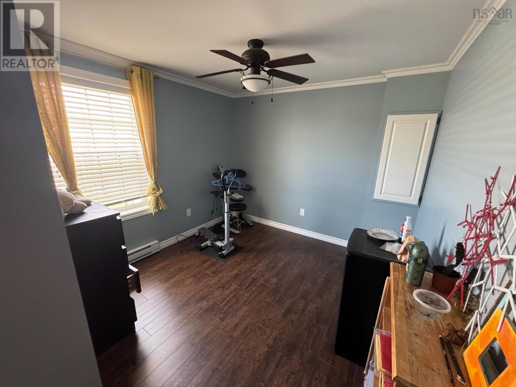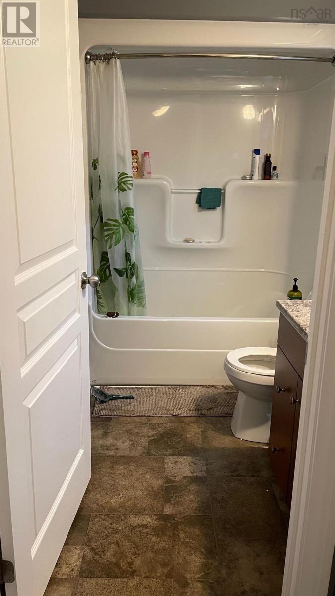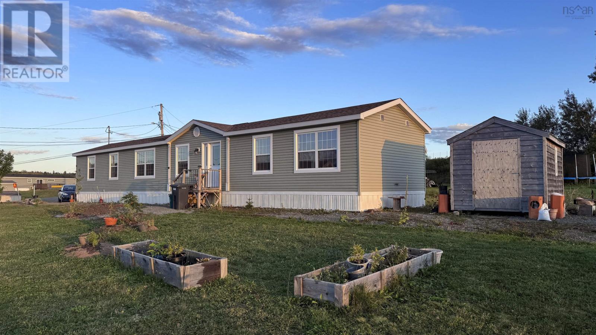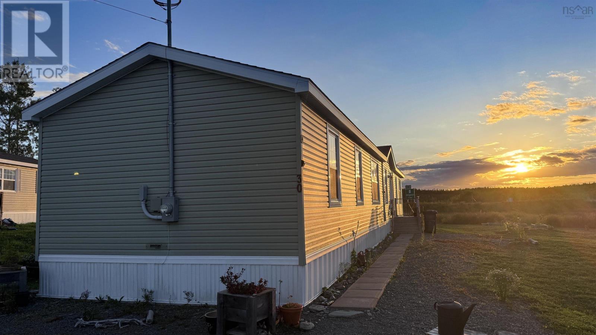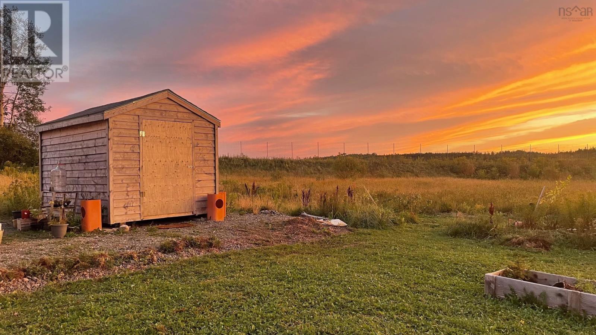30 Red Maple Drive Lower South River, Nova Scotia B2G 0J5
$209,900
Welcome to Silver Birch Estates, where this beautifully maintained 3-bedroom, 2-bath Prestige mini home offers comfort, convenience, and an inviting lifestyle. Situated on a large lot, this move-in ready home features a bright and functional layout, complete with a ductless heat pump and electric baseboard heating for year-round efficiency. The primary bedroom boasts a lovely ensuite, while the open living areas make family living easy and enjoyable. Perfectly located just minutes from the town of Antigonish and all amenities, this sought-after community is family friendly, with a playground right across the street, ideal for young children. Well cared for and thoughtfully designed, this home is the perfect blend of practicality and charm. (id:45785)
Property Details
| MLS® Number | 202523060 |
| Property Type | Single Family |
| Neigbourhood | Silver Birch Estates |
| Community Name | Lower South River |
| Amenities Near By | Golf Course, Park, Playground, Public Transit, Shopping, Place Of Worship, Beach |
| Community Features | Recreational Facilities, School Bus |
| Features | Level |
Building
| Bathroom Total | 2 |
| Bedrooms Above Ground | 3 |
| Bedrooms Total | 3 |
| Appliances | Stove, Dishwasher, Dryer, Washer, Microwave, Refrigerator |
| Architectural Style | Mini |
| Basement Type | None |
| Constructed Date | 2015 |
| Cooling Type | Heat Pump |
| Exterior Finish | Vinyl |
| Flooring Type | Laminate, Linoleum |
| Foundation Type | Concrete Block |
| Stories Total | 1 |
| Size Interior | 1,184 Ft2 |
| Total Finished Area | 1184 Sqft |
| Type | Mobile Home |
| Utility Water | Municipal Water |
Parking
| Gravel |
Land
| Acreage | No |
| Land Amenities | Golf Course, Park, Playground, Public Transit, Shopping, Place Of Worship, Beach |
| Landscape Features | Landscaped |
| Sewer | Municipal Sewage System |
| Size Total Text | Unknown |
Rooms
| Level | Type | Length | Width | Dimensions |
|---|---|---|---|---|
| Main Level | Porch | 6.3 x 5.6 | ||
| Main Level | Kitchen | 9.2 x 14 | ||
| Main Level | Dining Nook | 15 x 8.6 | ||
| Main Level | Living Room | 13.1 x 15 | ||
| Main Level | Bedroom | 9.8 x 9.6 | ||
| Main Level | Bedroom | 10 x 9.4 | ||
| Main Level | Bath (# Pieces 1-6) | 5.7x5.1 | ||
| Main Level | Primary Bedroom | 11.1 x 12.4 | ||
| Main Level | Ensuite (# Pieces 2-6) | 8.4 x 6 |
https://www.realtor.ca/real-estate/28848616/30-red-maple-drive-lower-south-river-lower-south-river
Contact Us
Contact us for more information
Ryan Ehler
https://ryanehler.kw.com/
https://www.facebook.com/ryan.ehler
https://www.linkedin.com/in/ryan-ehler-197469263/
2-20 Townsend Street
Sydney, Nova Scotia B1P 6V2

