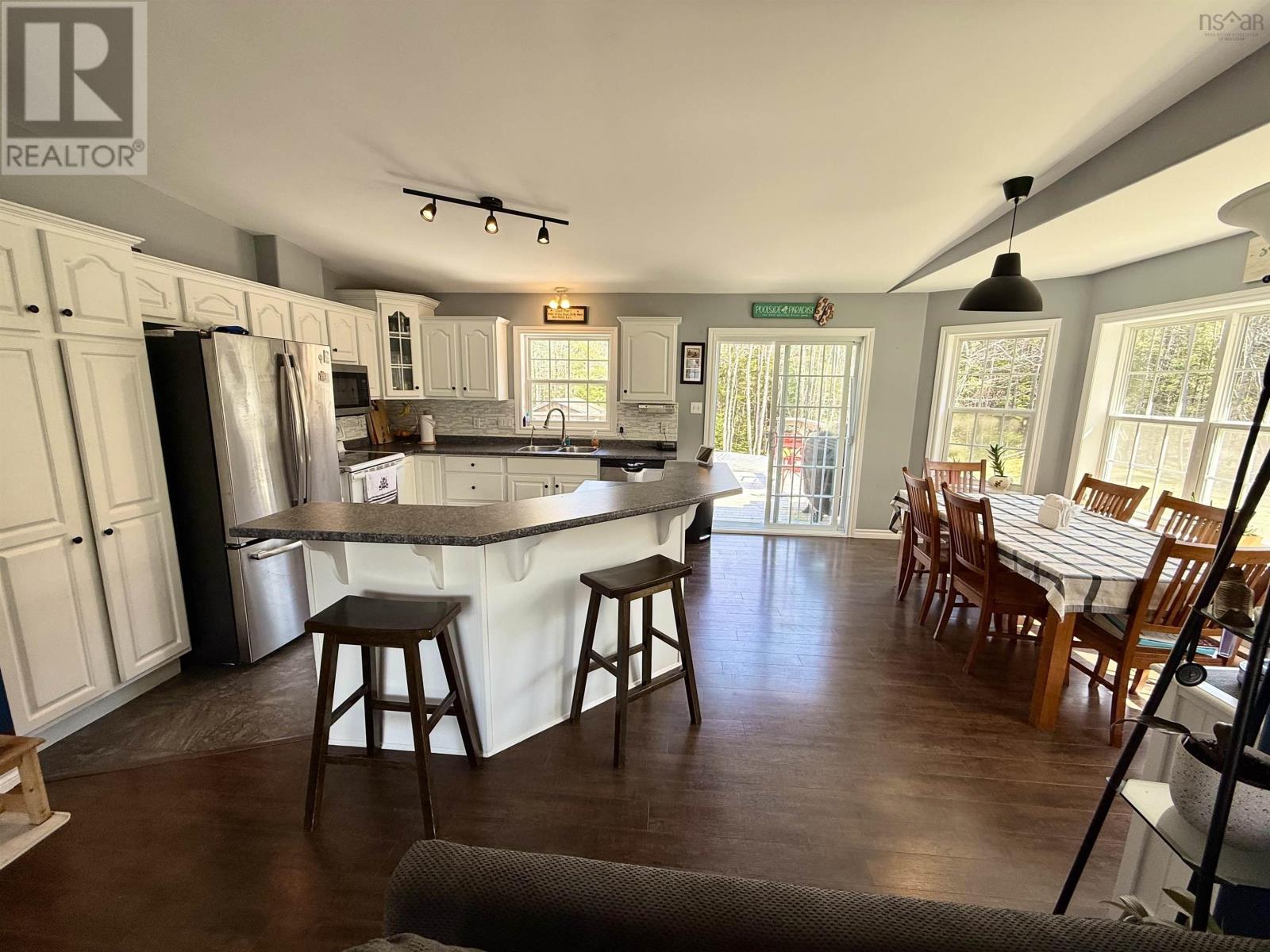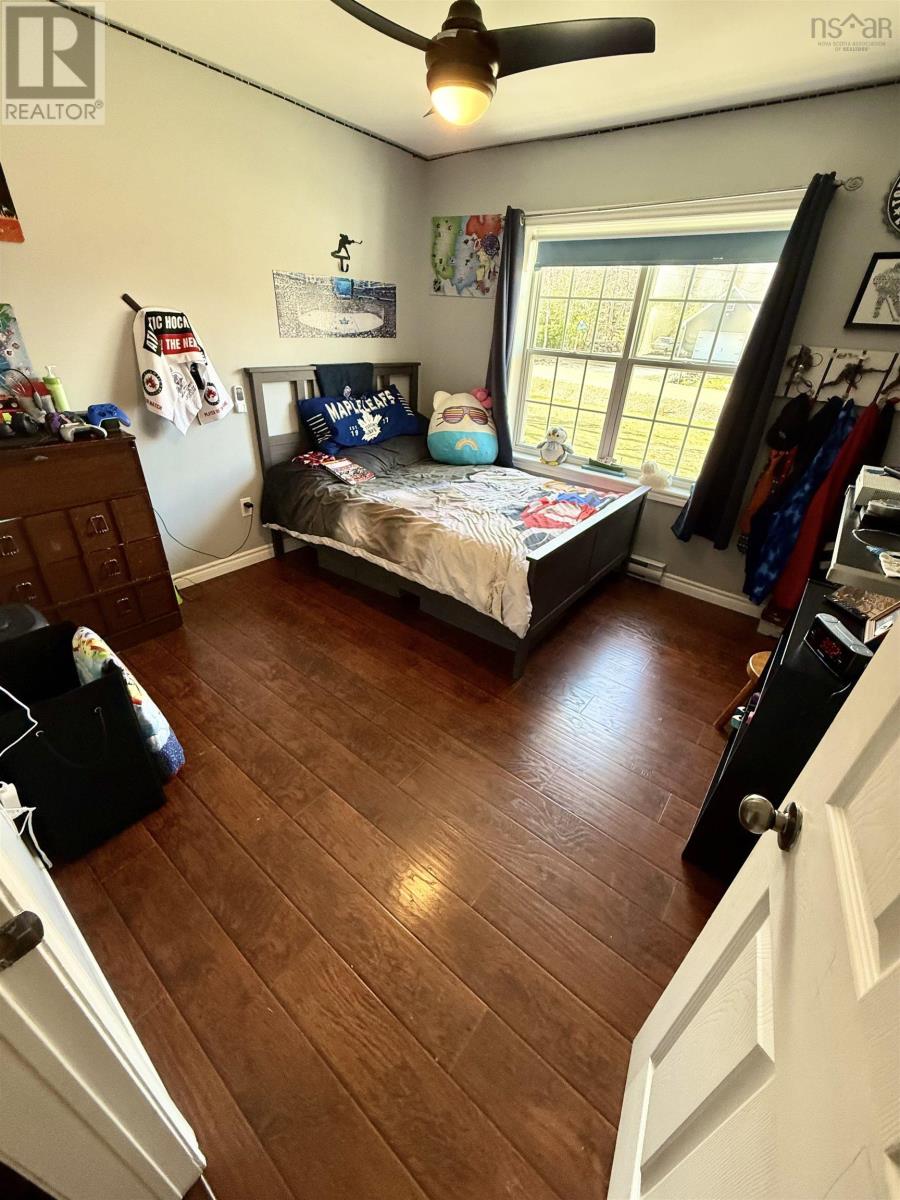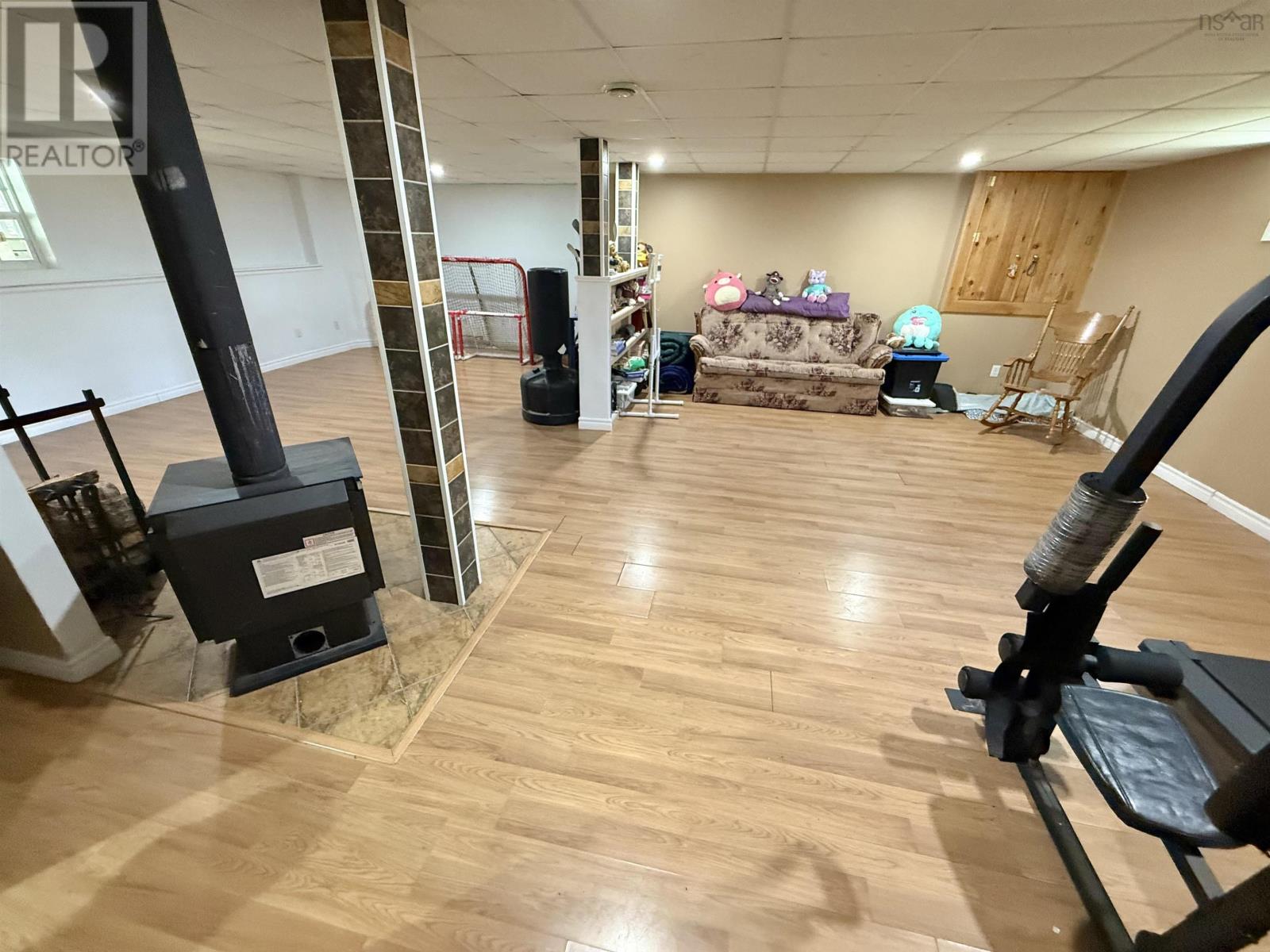30 Schooner Drive Auburndale, Nova Scotia B4V 3R2
$469,000
Charming Bungalow Minutes from Bridgewater Nestled just 2 minutes from the heart of Bridgewater in a quiet, family-friendly subdivision, this bright and welcoming bungalow offers the perfect blend of comfort and convenience. Featuring 3 spacious bedrooms on the main level and an additional room downstairs, ideal for an office or bonus bedroom. There's plenty of space for the whole family. The lower level boasts a large rec room complete with a cozy wood stove - ideal for movie nights or gatherings. Step outside to enjoy a sunny deck overlooking the expansive backyard, perfect for play, gardening, or relaxing by the above-ground pool during warm summer days. With its ideal location, generous lot, and inviting layout, this home is ready to welcome its next family. Don't miss this opportunity to live close to town with room to breathe! (id:45785)
Property Details
| MLS® Number | 202509148 |
| Property Type | Single Family |
| Community Name | Auburndale |
| Structure | Shed |
Building
| Bathroom Total | 2 |
| Bedrooms Above Ground | 3 |
| Bedrooms Total | 3 |
| Architectural Style | Bungalow |
| Basement Development | Partially Finished |
| Basement Features | Walk Out |
| Basement Type | Full (partially Finished) |
| Constructed Date | 2008 |
| Construction Style Attachment | Detached |
| Flooring Type | Laminate, Tile, Vinyl |
| Foundation Type | Poured Concrete |
| Stories Total | 1 |
| Size Interior | 2,256 Ft2 |
| Total Finished Area | 2256 Sqft |
| Type | House |
| Utility Water | Drilled Well |
Parking
| Gravel |
Land
| Acreage | Yes |
| Sewer | Septic System |
| Size Irregular | 1.92 |
| Size Total | 1.92 Ac |
| Size Total Text | 1.92 Ac |
Rooms
| Level | Type | Length | Width | Dimensions |
|---|---|---|---|---|
| Lower Level | Recreational, Games Room | 13.7 x 20 | ||
| Lower Level | Family Room | 20 x 14.7 | ||
| Lower Level | Other | 14.6 x 13.6 | ||
| Lower Level | Laundry Room | 24 x 14.3 | ||
| Lower Level | Storage | 15 x 6.6 | ||
| Main Level | Kitchen | 12 x 10.2 | ||
| Main Level | Dining Room | 13.11 x 10.5 | ||
| Main Level | Living Room | 13.10 x 15.3 | ||
| Main Level | Foyer | 5.8 x 4.10 | ||
| Main Level | Bath (# Pieces 1-6) | 5 x 9.6 | ||
| Main Level | Bedroom | 10.8 x 10.5 | ||
| Main Level | Bedroom | 10.5 x 10.5 | ||
| Main Level | Primary Bedroom | 14.2 x 14.4 | ||
| Main Level | Ensuite (# Pieces 2-6) | 9.7 x 8.7 |
https://www.realtor.ca/real-estate/28228074/30-schooner-drive-auburndale-auburndale
Contact Us
Contact us for more information

Ryan Cook
(902) 530-3464
www.cooksrealestate.com/
271 North Street
Bridgewater, Nova Scotia B4V 2V7



































