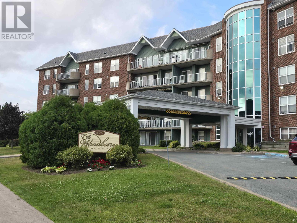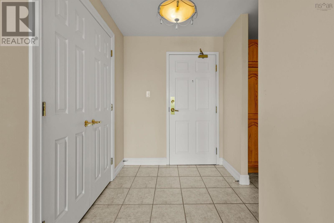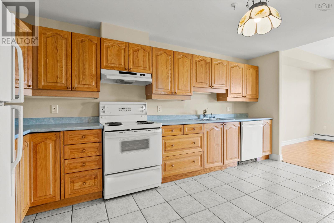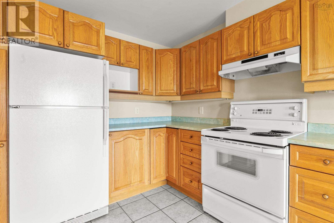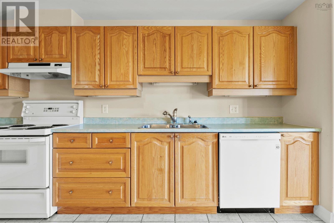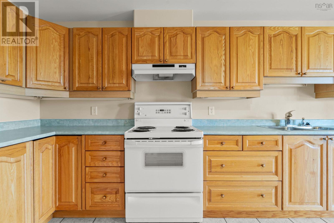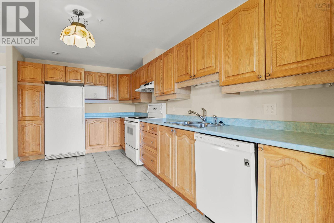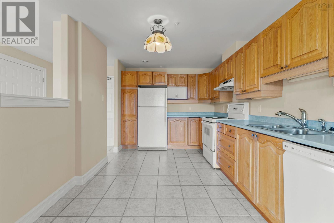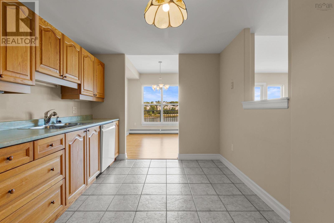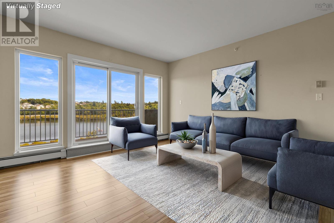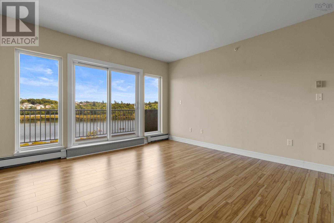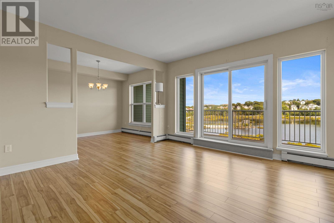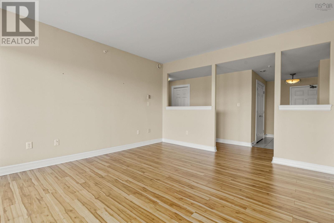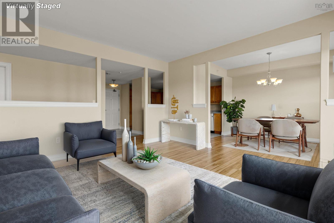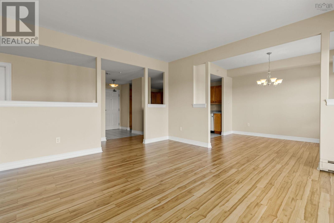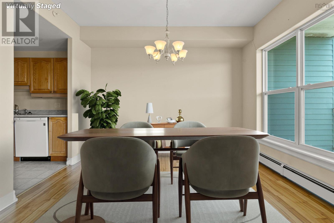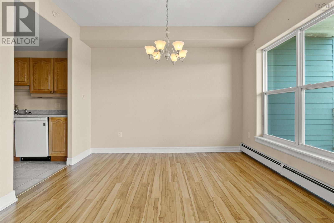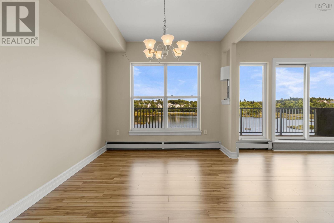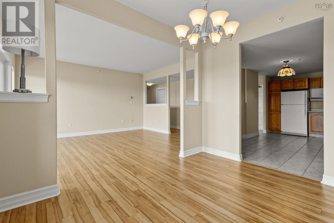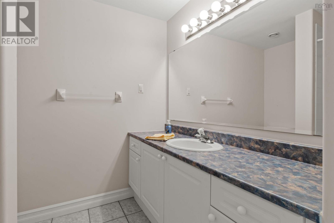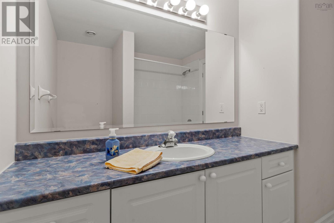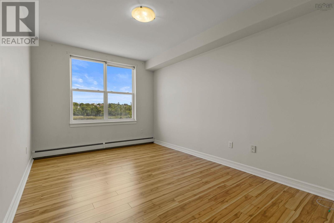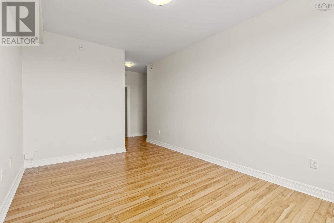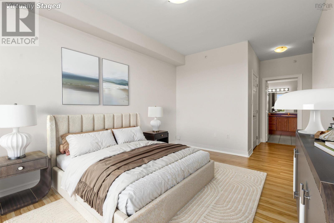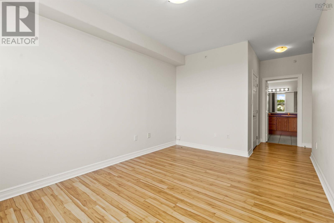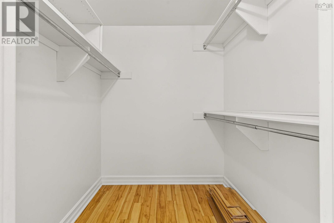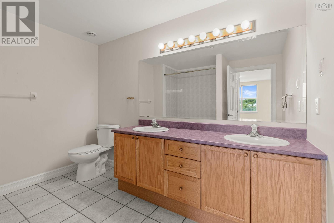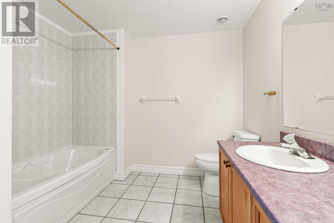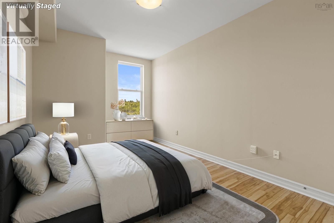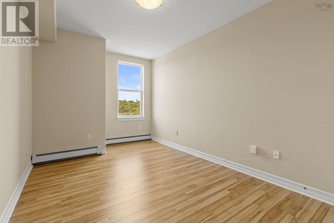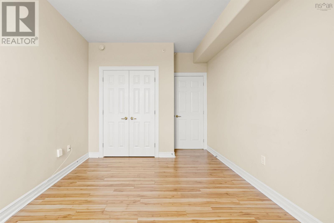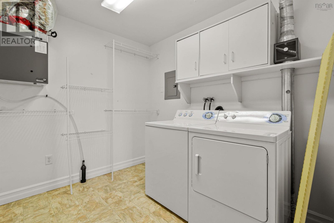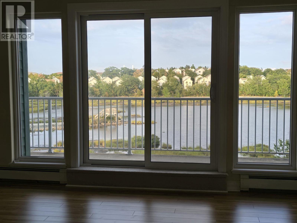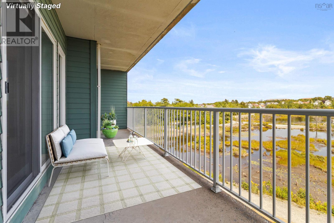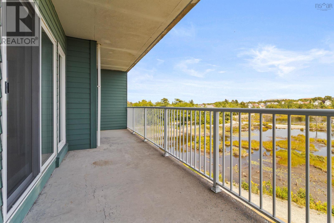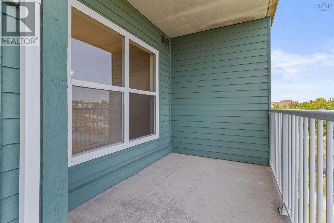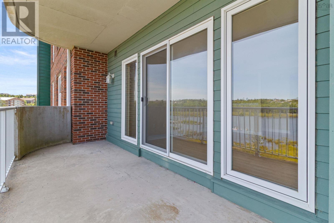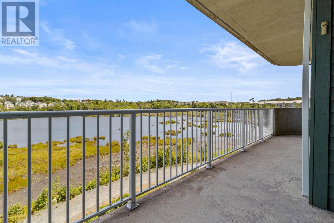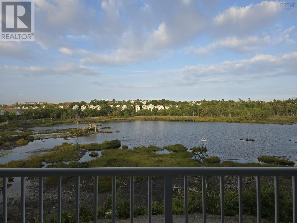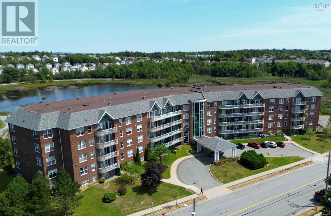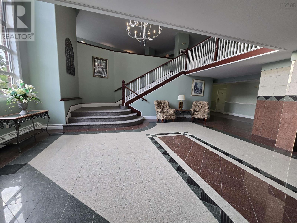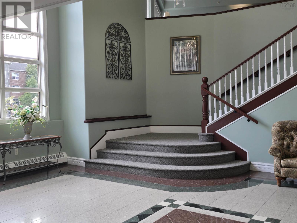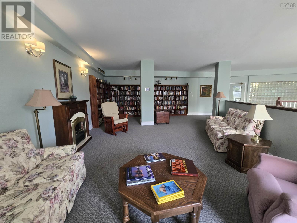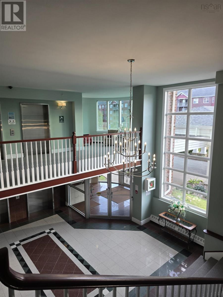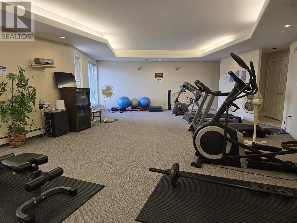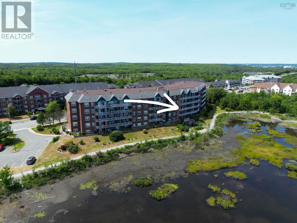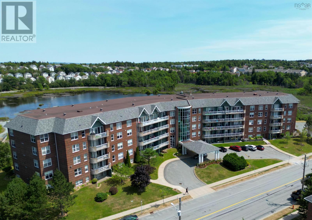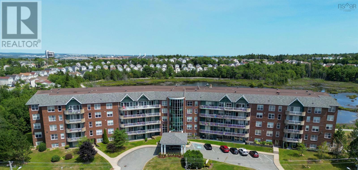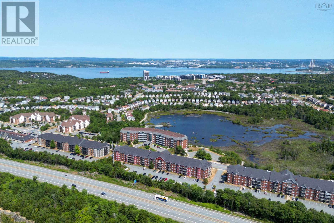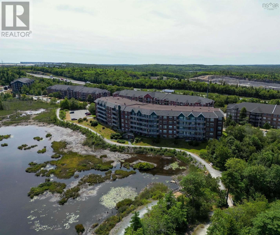301 429 Parkland Drive Halifax, Nova Scotia B3S 1L3
$469,900Maintenance,
$644.61 Monthly
Maintenance,
$644.61 MonthlyWelcome to The Woodbury! Conveniently located in Clayton Park West, minutes from Bayers Lake, with easy access to Hwy 102 and backing on the scenic Belchers Marsh and Trails. Enjoy walking into your condo and overlooking the water. This condo offers 2 good-size bedrooms and 2 spacious baths. The living and dining area are filled with natural light. The kitchen boasts and abundance of cabinets for a condo. There is even a walk in laundry room with room for storage. Locker storage in front of designated underground parking spot and additional parking available outside for a low monthly fee. The best part is the unobstructed view out over the marsh from a 28-foot-long balcony. A bonus to have so much outdoor space. The Woodbury offers a guest suite, library, fitness room, function room, hobby/workshop and just step out of the garage to find yourself on the marsh trails. This unit is vacant and ready for you to add your own personal touch. (id:45785)
Open House
This property has open houses!
2:00 pm
Ends at:4:00 pm
Property Details
| MLS® Number | 202520561 |
| Property Type | Single Family |
| Neigbourhood | Kearney Lake Park |
| Community Name | Halifax |
| View Type | View Of Water |
Building
| Bathroom Total | 2 |
| Bedrooms Above Ground | 2 |
| Bedrooms Total | 2 |
| Appliances | Intercom |
| Constructed Date | 2001 |
| Flooring Type | Laminate |
| Foundation Type | Poured Concrete |
| Stories Total | 1 |
| Size Interior | 1,303 Ft2 |
| Total Finished Area | 1303 Sqft |
| Type | Apartment |
| Utility Water | Municipal Water |
Parking
| Garage | |
| Underground |
Land
| Acreage | Yes |
| Sewer | Municipal Sewage System |
| Size Irregular | 2.01 |
| Size Total | 2.01 Ac |
| Size Total Text | 2.01 Ac |
Rooms
| Level | Type | Length | Width | Dimensions |
|---|---|---|---|---|
| Main Level | Foyer | 6.3x 8.4 | ||
| Main Level | Living Room | 13.11 x 14.10 | ||
| Main Level | Dining Room | 9.6 x 11.8 | ||
| Main Level | Kitchen | 9.5 x 16.1 | ||
| Main Level | Primary Bedroom | 12.10 x 21.14.10 x 10.5 + jog | ||
| Main Level | Ensuite (# Pieces 2-6) | 10.6 x 9 | ||
| Main Level | Bedroom | 15.1 x 9.11+/- jog | ||
| Main Level | Bath (# Pieces 1-6) | 7.8 x8.8 | ||
| Main Level | Laundry Room | 7.11 x 8.9 |
https://www.realtor.ca/real-estate/28732240/301-429-parkland-drive-halifax-halifax
Contact Us
Contact us for more information
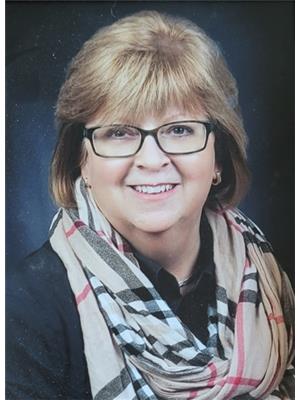
Lorena Macdonald
(902) 463-3559
www.harboursiderealty.com/
2 Beechville Park Drive Unit 3
Beechville, Nova Scotia B3T 1L7

