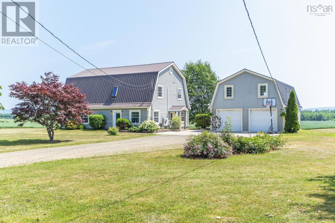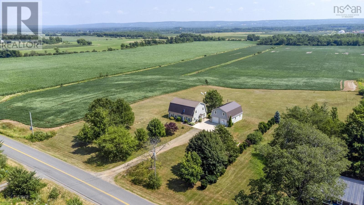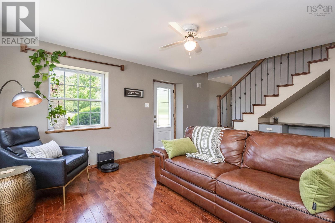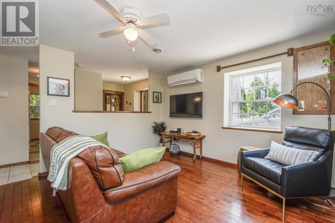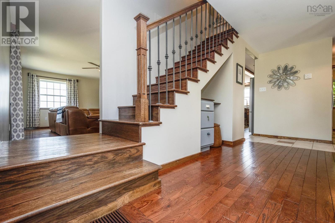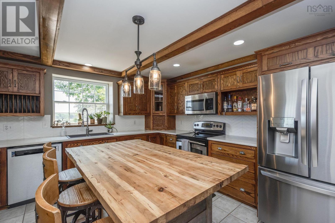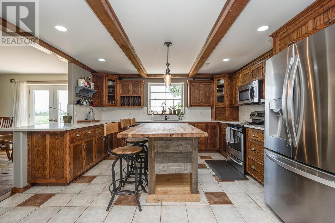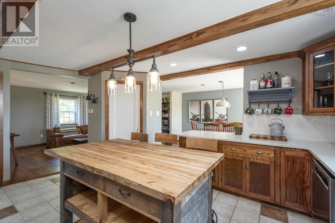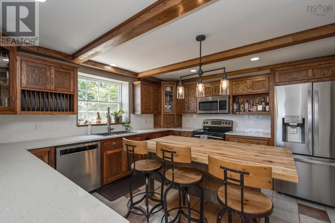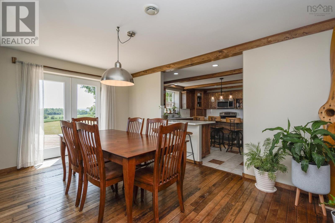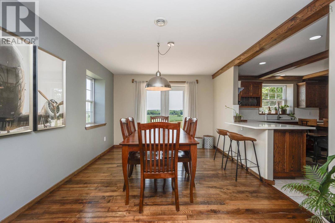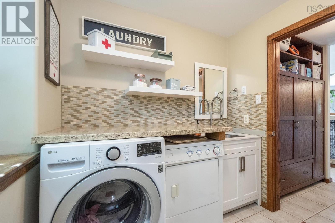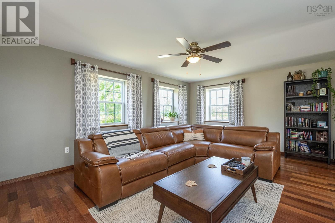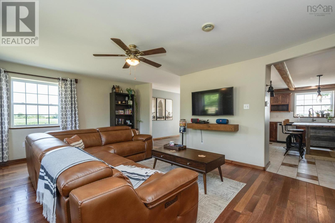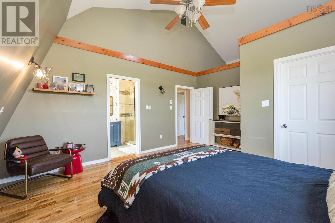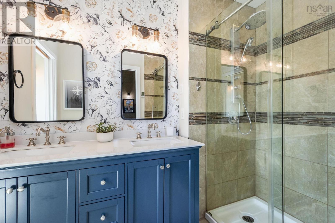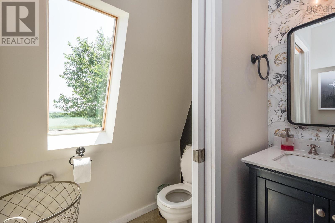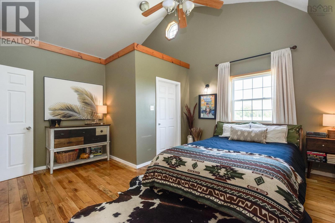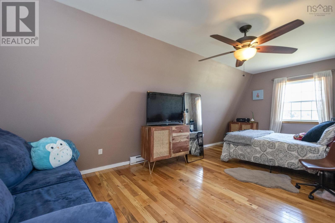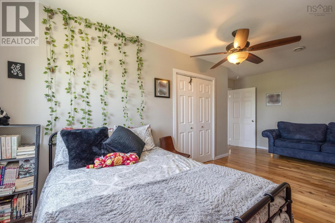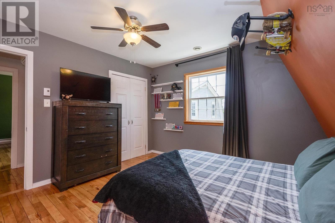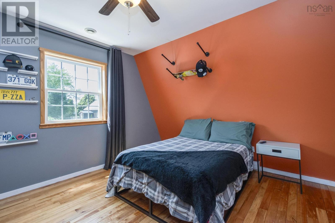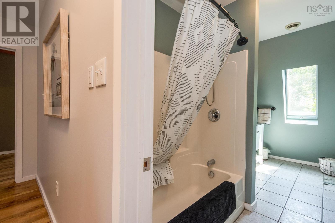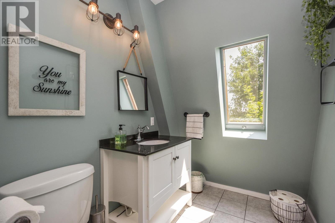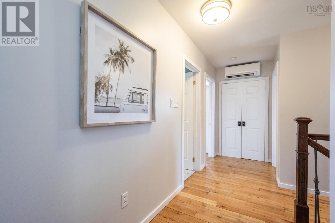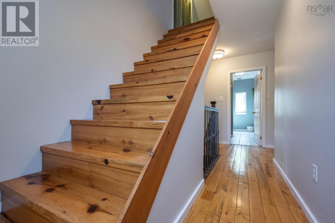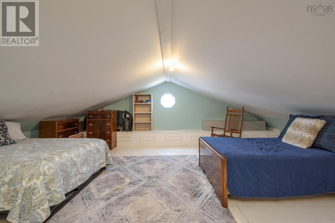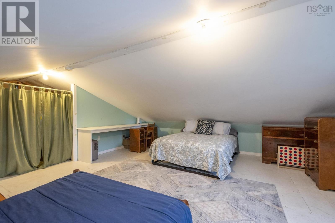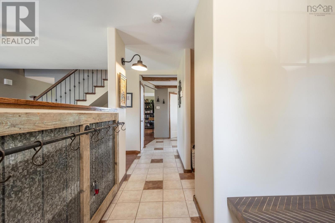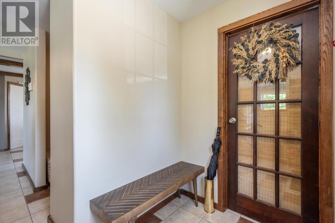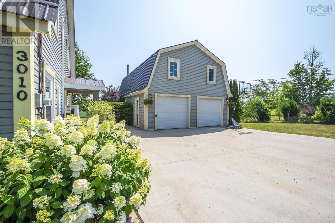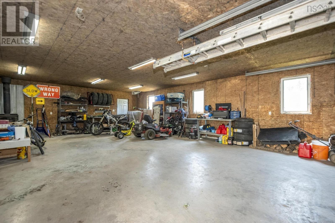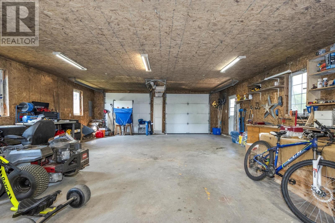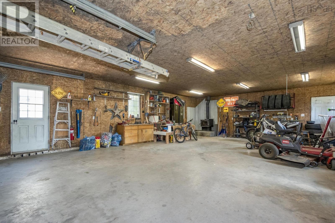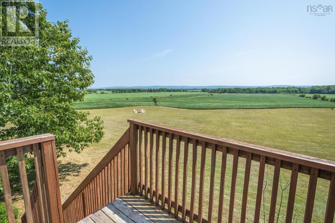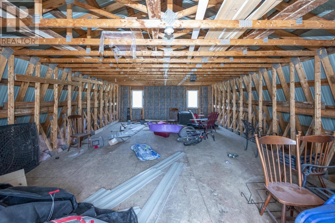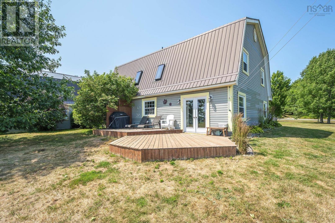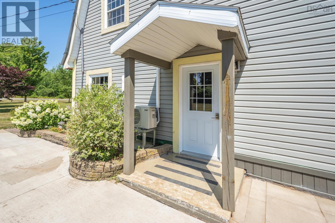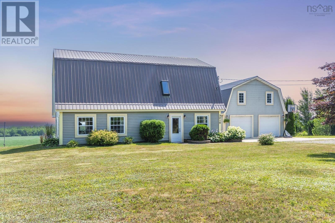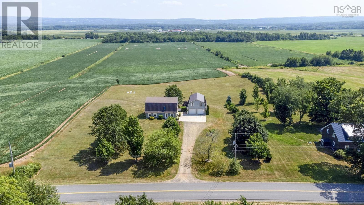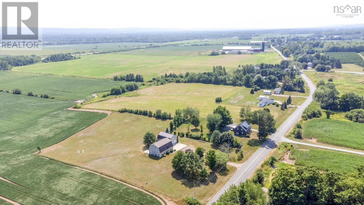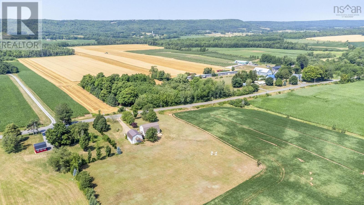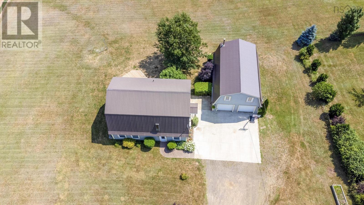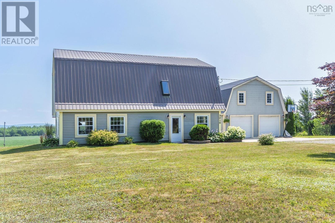3010 Brooklyn Street Dempseys Corner, Nova Scotia B0P 1C0
$609,000
Take a look at this beauty!! Absolutely gorgeous 2 1/2 storey country home including a massive 36x20, wired, 2 storey garage with woodstove. This stunning package sits on a private 2.58 acre lot and features 4 bedrooms, 2 1/2 baths plus a 20x18 loft. Beautiful hardwood and ceramic flooring flow throughout all levels including stunning wood beams in the dream kitchen with high quality cabinetry, pantry, butcher block island and concrete counter-tops. Bright living room plus spacious family room, formal dining room, laundry and convenient half bath complete the main floor. 2nd level features 3 large bedrooms, family bath plus master suite with vaulted ceilings and spa like 4 piece ensuite. Huge loft area perfect for extra guests, playroom or exercise area. 2 heat pumps provide comfortable heating and cooling plus main level features cozy in-floor heating. Only 15 minutes from Kingston/Greenwood amenities this beauty provides the serenity of country living but just a quick commute to town. Put this one at the top of your list and come take a look! (id:45785)
Property Details
| MLS® Number | 202519134 |
| Property Type | Single Family |
| Community Name | Dempseys Corner |
| Amenities Near By | Golf Course, Park, Playground, Shopping |
| Community Features | School Bus |
| Features | Level |
Building
| Bathroom Total | 3 |
| Bedrooms Above Ground | 4 |
| Bedrooms Total | 4 |
| Appliances | Stove, Dishwasher, Dryer, Washer, Refrigerator |
| Basement Type | None |
| Constructed Date | 2005 |
| Construction Style Attachment | Detached |
| Cooling Type | Heat Pump |
| Exterior Finish | Vinyl |
| Flooring Type | Ceramic Tile, Hardwood |
| Foundation Type | Concrete Slab |
| Half Bath Total | 1 |
| Stories Total | 3 |
| Size Interior | 3,000 Ft2 |
| Total Finished Area | 3000 Sqft |
| Type | House |
| Utility Water | Drilled Well |
Parking
| Garage | |
| Detached Garage | |
| Concrete | |
| Gravel |
Land
| Acreage | Yes |
| Land Amenities | Golf Course, Park, Playground, Shopping |
| Landscape Features | Landscaped |
| Sewer | Septic System |
| Size Irregular | 2.58 |
| Size Total | 2.58 Ac |
| Size Total Text | 2.58 Ac |
Rooms
| Level | Type | Length | Width | Dimensions |
|---|---|---|---|---|
| Second Level | Primary Bedroom | 16x14 | ||
| Second Level | Bedroom | 12x12 | ||
| Second Level | Bedroom | 20x12.6 | ||
| Second Level | Ensuite (# Pieces 2-6) | 9.4x4.10 | ||
| Second Level | Bath (# Pieces 1-6) | 13x6.2 | ||
| Third Level | Other | 20x18 Loft | ||
| Main Level | Kitchen | 16.3x13.6 | ||
| Main Level | Dining Room | 16x11 | ||
| Main Level | Living Room | 20.6x13.10 | ||
| Main Level | Laundry / Bath | 7.6x5 |
https://www.realtor.ca/real-estate/28670611/3010-brooklyn-street-dempseys-corner-dempseys-corner
Contact Us
Contact us for more information

Jim Houston
(902) 765-9140
www.jimhouston.ca/
775 Central Avenue
Greenwood, Nova Scotia B0P 1R0

