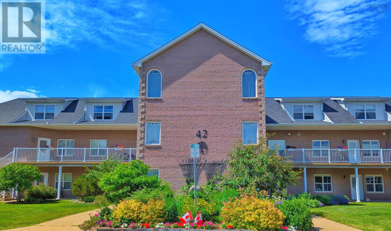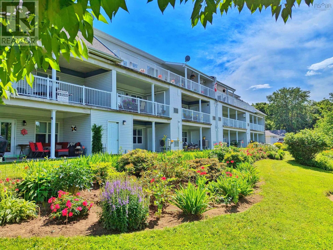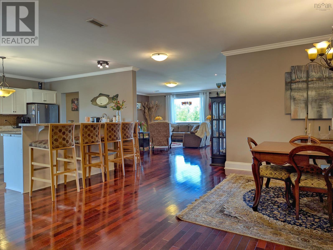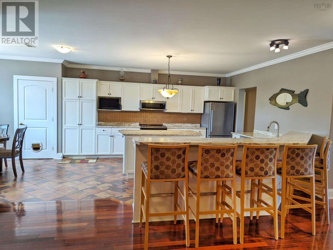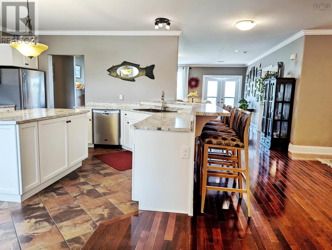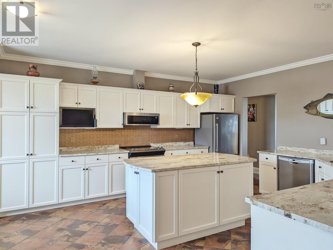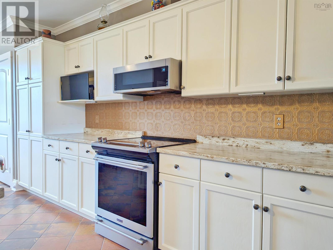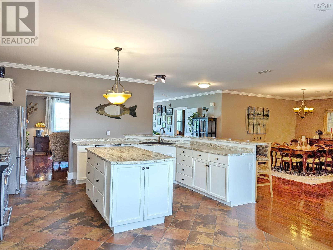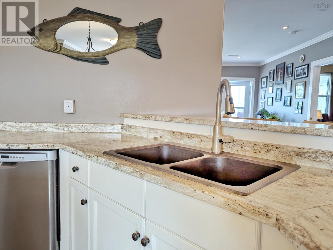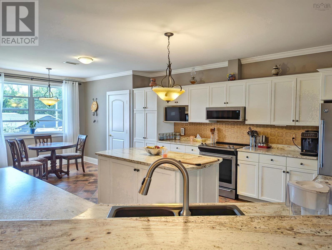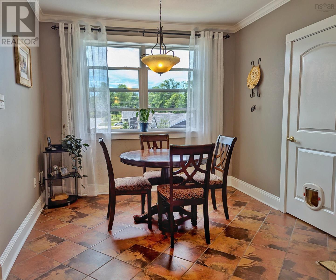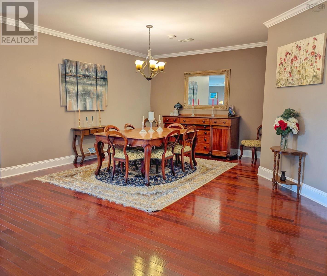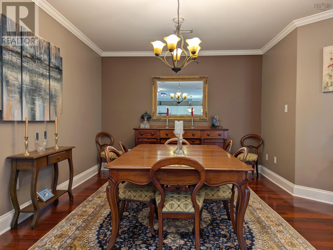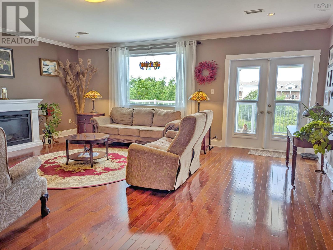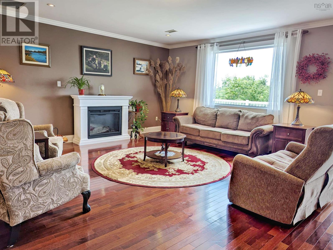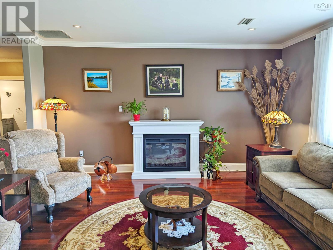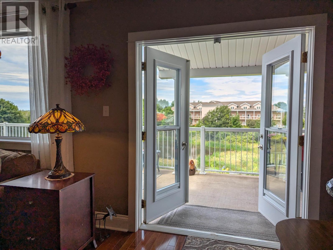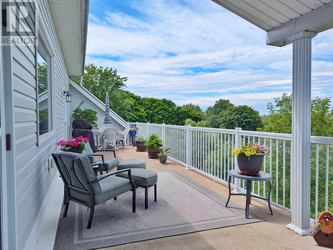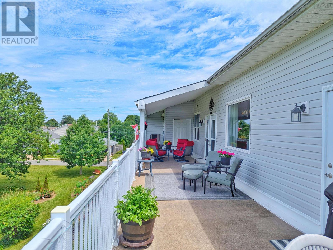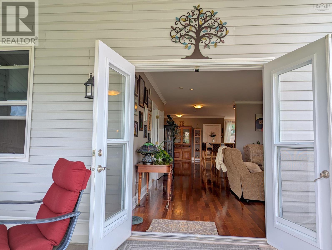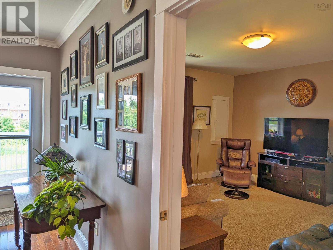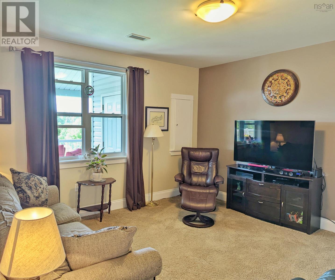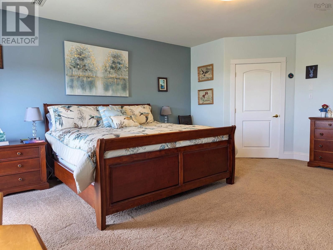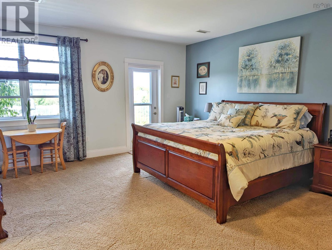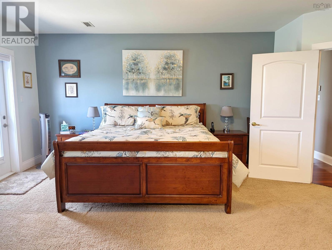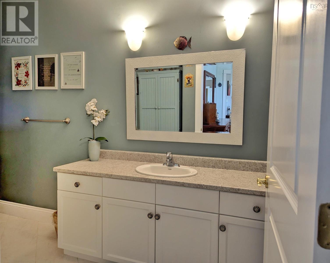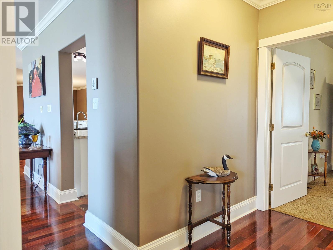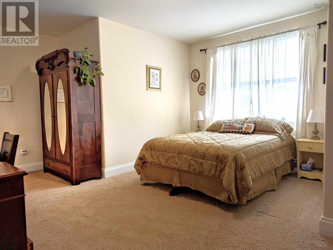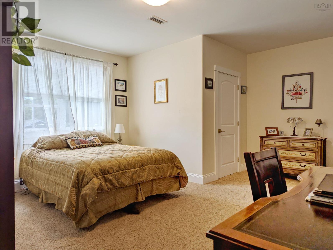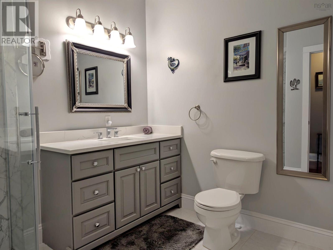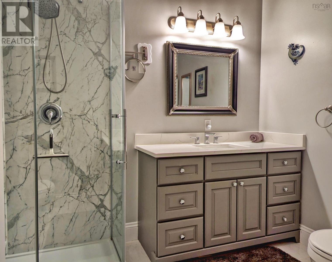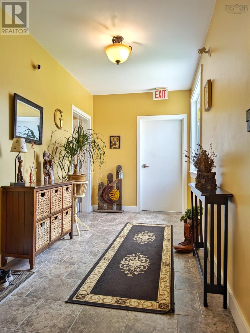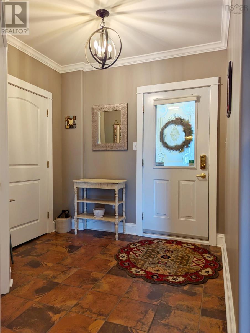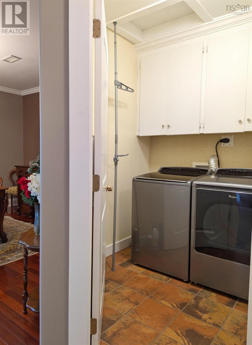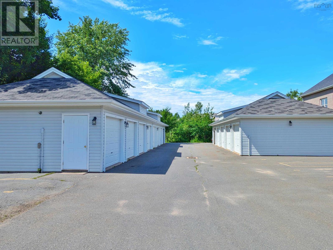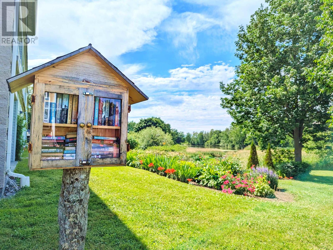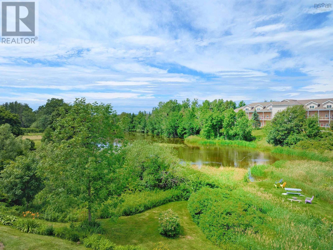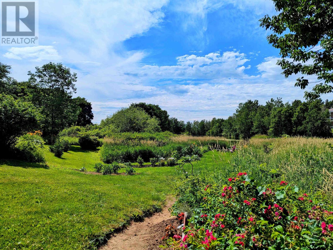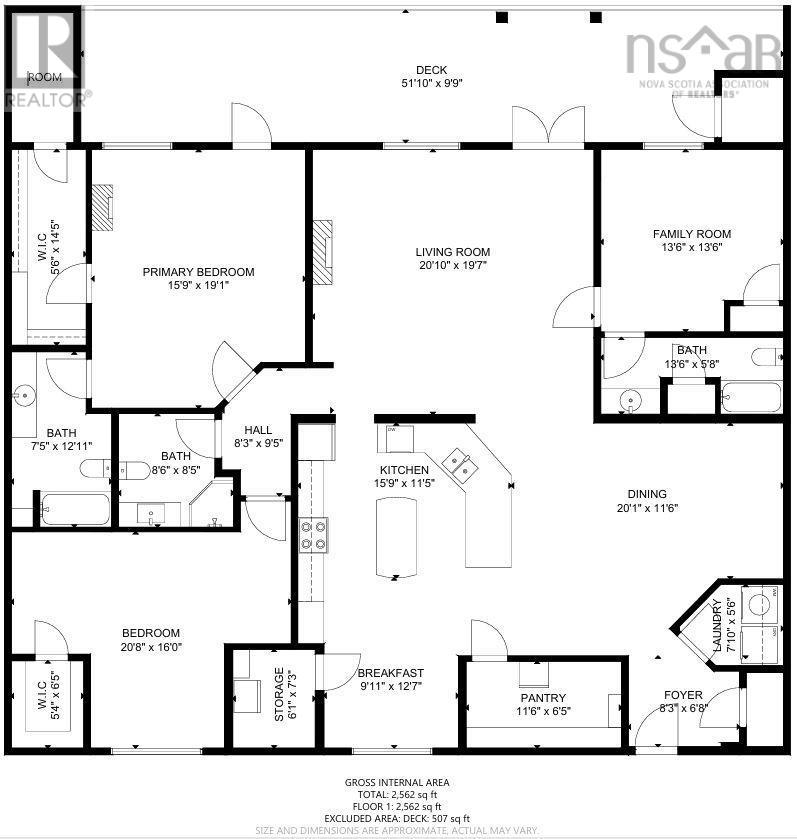302 42 Bigelow Street Wolfville, Nova Scotia B4P 0A4
$825,000Maintenance,
$527.44 Monthly
Maintenance,
$527.44 MonthlyStep into Penthouse Perfection. Nestled in one of Wolfville's premier residences, this exquisite penthouse offers over 2,560 sq. ft. of refined single-level living, complemented by a private 500 sq. ft. deck overlooking a peaceful pond, perfect for sunrise coffee or evening entertaining. The kitchen is a culinary dream, featuring ample cabinetry, new countertops, a spacious island, a charming breakfast nook, and two walk-in pantries. Rich cherry hardwood floors and elegant crown moldings enhance the open-concept dining and living spaces. The primary suite is a luxurious sanctuary, boasting a walk-in closet, full bath, and garden door leading to the deck. Two additional oversized bedrooms, one styled as a den, with ensuite offer exceptional space for family or guests. Enjoy year-round comfort with a ducted heat pump, plus the convenience of an elevator and personal garage. All of this is just a short stroll from Wolfville's vibrant attractions. Welcome home! (id:45785)
Property Details
| MLS® Number | 202513385 |
| Property Type | Single Family |
| Community Name | Wolfville |
| Amenities Near By | Park, Playground, Public Transit, Shopping, Place Of Worship |
| Community Features | Recreational Facilities, School Bus |
| Features | Wheelchair Access, Balcony, Level |
| View Type | View Of Water |
Building
| Bathroom Total | 3 |
| Bedrooms Above Ground | 3 |
| Bedrooms Total | 3 |
| Appliances | Central Vacuum, Stove, Dishwasher, Dryer, Washer, Microwave, Refrigerator |
| Basement Type | None |
| Constructed Date | 2006 |
| Cooling Type | Central Air Conditioning, Heat Pump |
| Exterior Finish | Brick, Vinyl |
| Flooring Type | Carpeted, Ceramic Tile, Hardwood |
| Foundation Type | Poured Concrete, Concrete Slab |
| Stories Total | 3 |
| Size Interior | 2,562 Ft2 |
| Total Finished Area | 2562 Sqft |
| Type | Apartment |
| Utility Water | Municipal Water |
Parking
| Garage | |
| Detached Garage | |
| Paved Yard |
Land
| Acreage | No |
| Land Amenities | Park, Playground, Public Transit, Shopping, Place Of Worship |
| Landscape Features | Landscaped |
| Sewer | Municipal Sewage System |
Rooms
| Level | Type | Length | Width | Dimensions |
|---|---|---|---|---|
| Third Level | Foyer | 8.3 x 6.8 | ||
| Third Level | Kitchen | 15.9 x 11.5 | ||
| Third Level | Dining Nook | 9.11 x 12.7 | ||
| Third Level | Dining Room | 20.1 x 11.6 | ||
| Third Level | Living Room | 20.10 x 19.7 | ||
| Third Level | Den | 13.6 x 13.6 | ||
| Third Level | Primary Bedroom | 15.9 x 19.1 | ||
| Third Level | Ensuite (# Pieces 2-6) | 7.5 x 12.11 | ||
| Third Level | Bedroom | 20.8 x 16 | ||
| Third Level | Laundry Room | 7.10 x 5.6 | ||
| Third Level | Bath (# Pieces 1-6) | 8.6 x 8.5 | ||
| Third Level | Bath (# Pieces 1-6) | 13.6 x 5.8 | ||
| Third Level | Storage | 6.1 x 7.3 | ||
| Third Level | Storage | 11.6 x 6.5 | ||
| Third Level | Other | 51.10 x 9.9 - PATIO |
https://www.realtor.ca/real-estate/28414653/302-42-bigelow-street-wolfville-wolfville
Contact Us
Contact us for more information

Donna Paisley
mackayre.com/
https://www.facebook.com/donnapaisleyREALTOR
382 Main Street
Wolfville, Nova Scotia B4P 1C9

