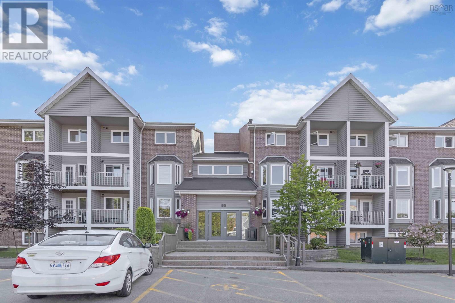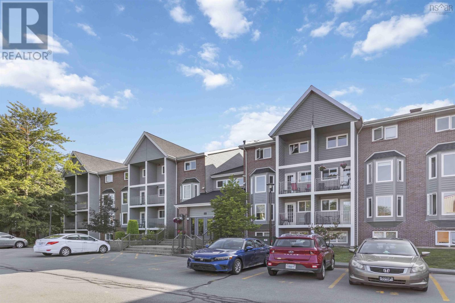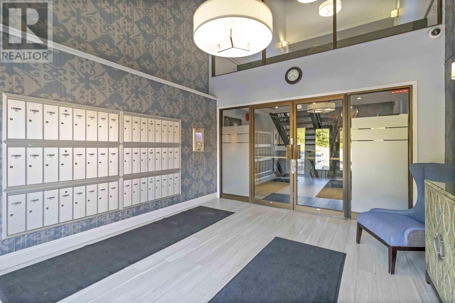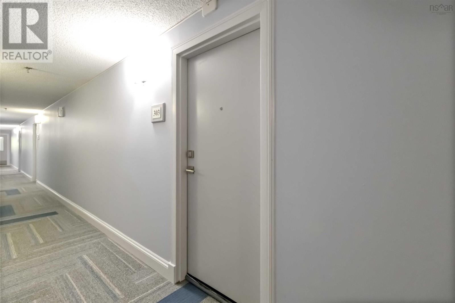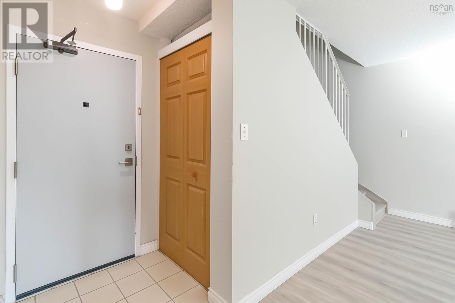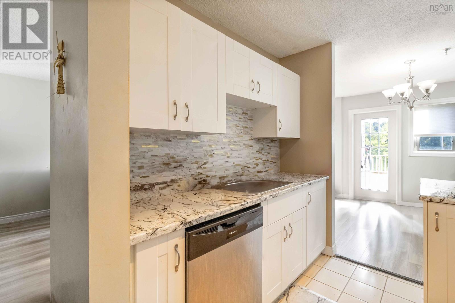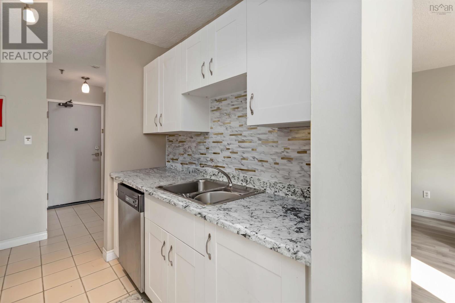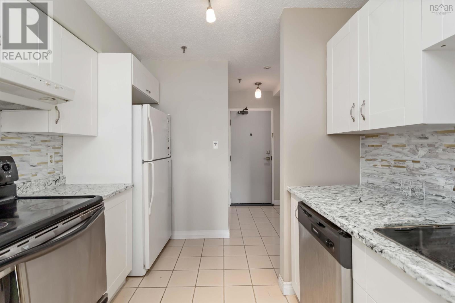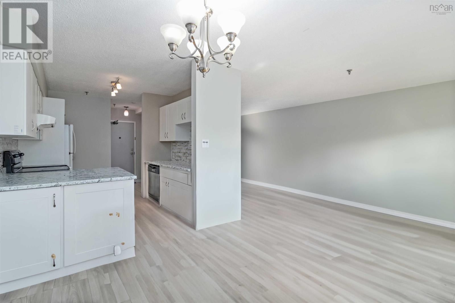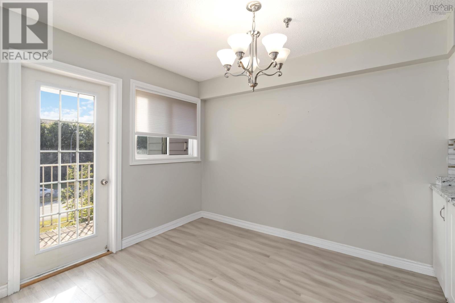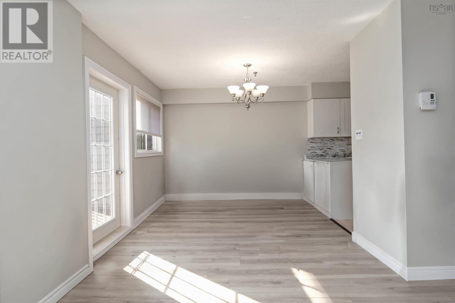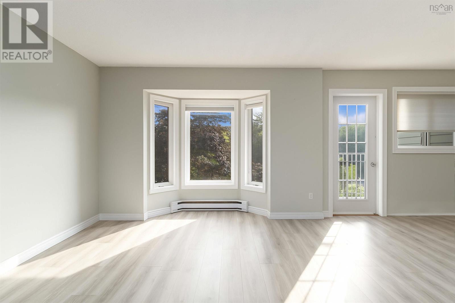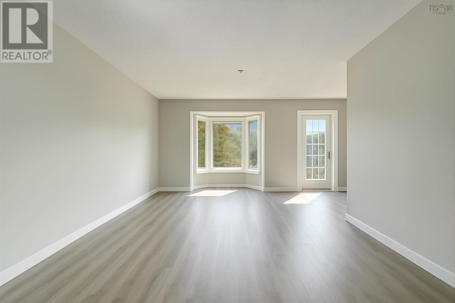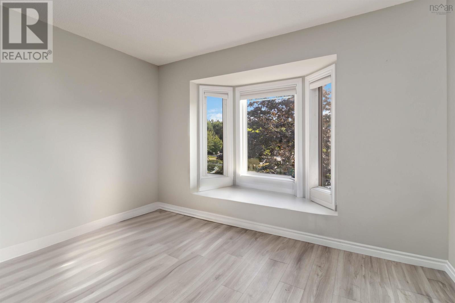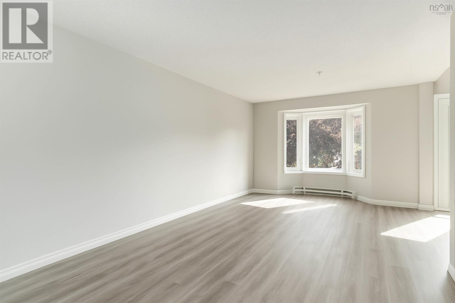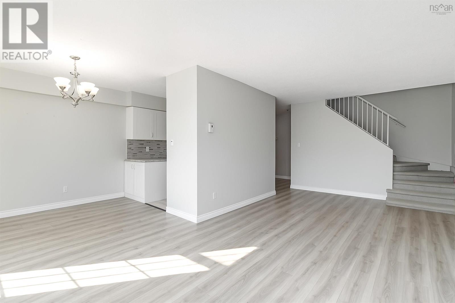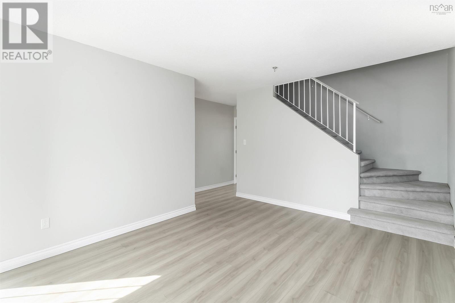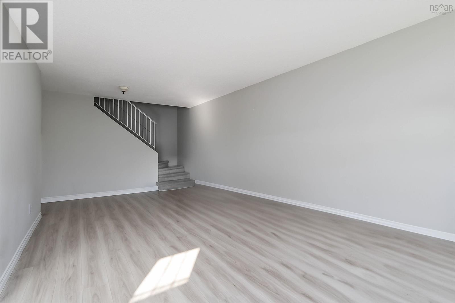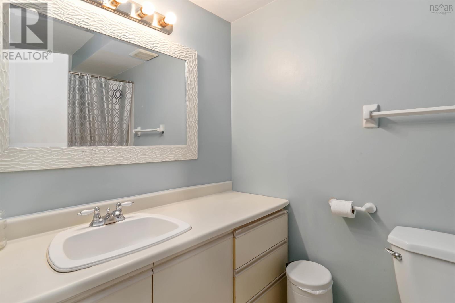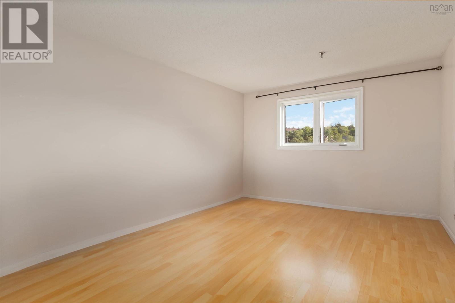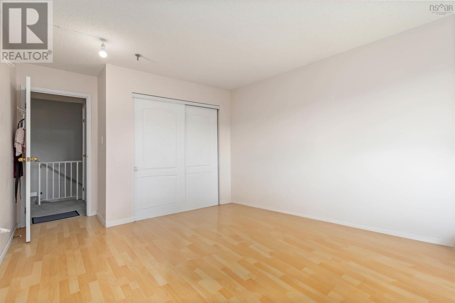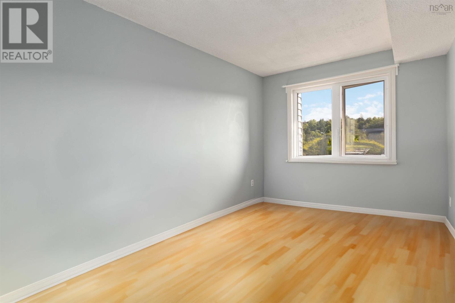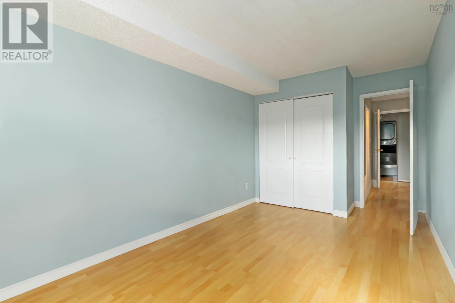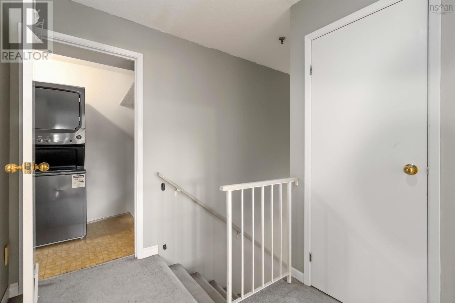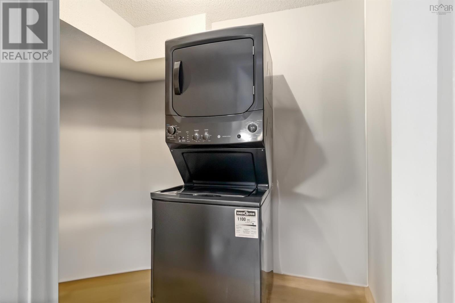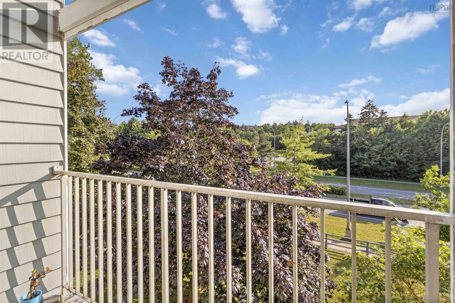303 15 Knightsridge Drive Halifax, Nova Scotia B3M 3S9
$369,900Maintenance,
$424.93 Monthly
Maintenance,
$424.93 MonthlyExperience modern condo living in this bright top-floor 2-level unit in the heart of Clayton Park. This spacious 2-bedroom home is drenched in natural light thanks to its Western exposure, making every sunset a delight from your private balcony. The kitchen is beautifully renovated and features newer appliances, including a stove (2023) and dishwasher (2024), perfect for the home chef. The main level flooring was updated in 2024, giving the entire space a fresh, modern feel. The open layout flows into a cozy dining and living area, ideal for entertaining. Upstairs, both bedrooms are generously sized with double closets, and youll love the updated bathrooms, newer washer & dryer, and ample storage space. The building is professionally managed with a live-in superintendent, inviting common areas, and convenient visitor parking just steps from the entrance. (id:45785)
Property Details
| MLS® Number | 202518806 |
| Property Type | Single Family |
| Neigbourhood | Sheffield |
| Community Name | Halifax |
| Amenities Near By | Golf Course, Park, Playground, Public Transit, Shopping, Place Of Worship |
| Community Features | Recreational Facilities |
| Features | Balcony |
Building
| Bathroom Total | 2 |
| Bedrooms Above Ground | 2 |
| Bedrooms Total | 2 |
| Appliances | Stove, Dishwasher, Dryer - Electric, Washer, Refrigerator |
| Constructed Date | 1985 |
| Exterior Finish | Brick, Wood Siding |
| Flooring Type | Carpeted, Laminate, Tile, Vinyl |
| Foundation Type | Poured Concrete |
| Half Bath Total | 1 |
| Stories Total | 2 |
| Size Interior | 1,100 Ft2 |
| Total Finished Area | 1100 Sqft |
| Type | Apartment |
| Utility Water | Municipal Water |
Parking
| Paved Yard |
Land
| Acreage | No |
| Land Amenities | Golf Course, Park, Playground, Public Transit, Shopping, Place Of Worship |
| Sewer | Municipal Sewage System |
| Size Total Text | Under 1/2 Acre |
Rooms
| Level | Type | Length | Width | Dimensions |
|---|---|---|---|---|
| Second Level | Bedroom | 16.10X11.1 - JOG | ||
| Second Level | Bedroom | 17.1X8.7 - JOG | ||
| Second Level | Bath (# Pieces 1-6) | 4.11X8.5 | ||
| Second Level | Laundry Room | 5.3X8.6 | ||
| Second Level | Storage | 7.8X4.6 - JOG | ||
| Main Level | Kitchen | 11.3X8.8 | ||
| Main Level | Dining Room | 9.6X9 | ||
| Main Level | Living Room | 11.7X21.9 | ||
| Main Level | Bath (# Pieces 1-6) | 4.4X4.8 |
https://www.realtor.ca/real-estate/28655551/303-15-knightsridge-drive-halifax-halifax
Contact Us
Contact us for more information

Philip Shannon
https://www.facebook.com/Yourtrustedhomevaluator
https://www.linkedin.com/in/philip-shannon-20ab32126
https://twitter.com@philipshannon14/
2 Beechville Park Drive Unit 3
Beechville, Nova Scotia B3T 1L7

Raman Rai
https://www.facebook.com/profile.php?id=100081346578005
https://www.linkedin.com/in/therealtorrr/
https://twitter.com/RealtorRamanRai
https://www.instagram.com/realtor_ramanrai_/
https://youtube.com/@theramanrai?si=I-u0eKeEUfmD12JP
2 Beechville Park Drive Unit 3
Beechville, Nova Scotia B3T 1L7

