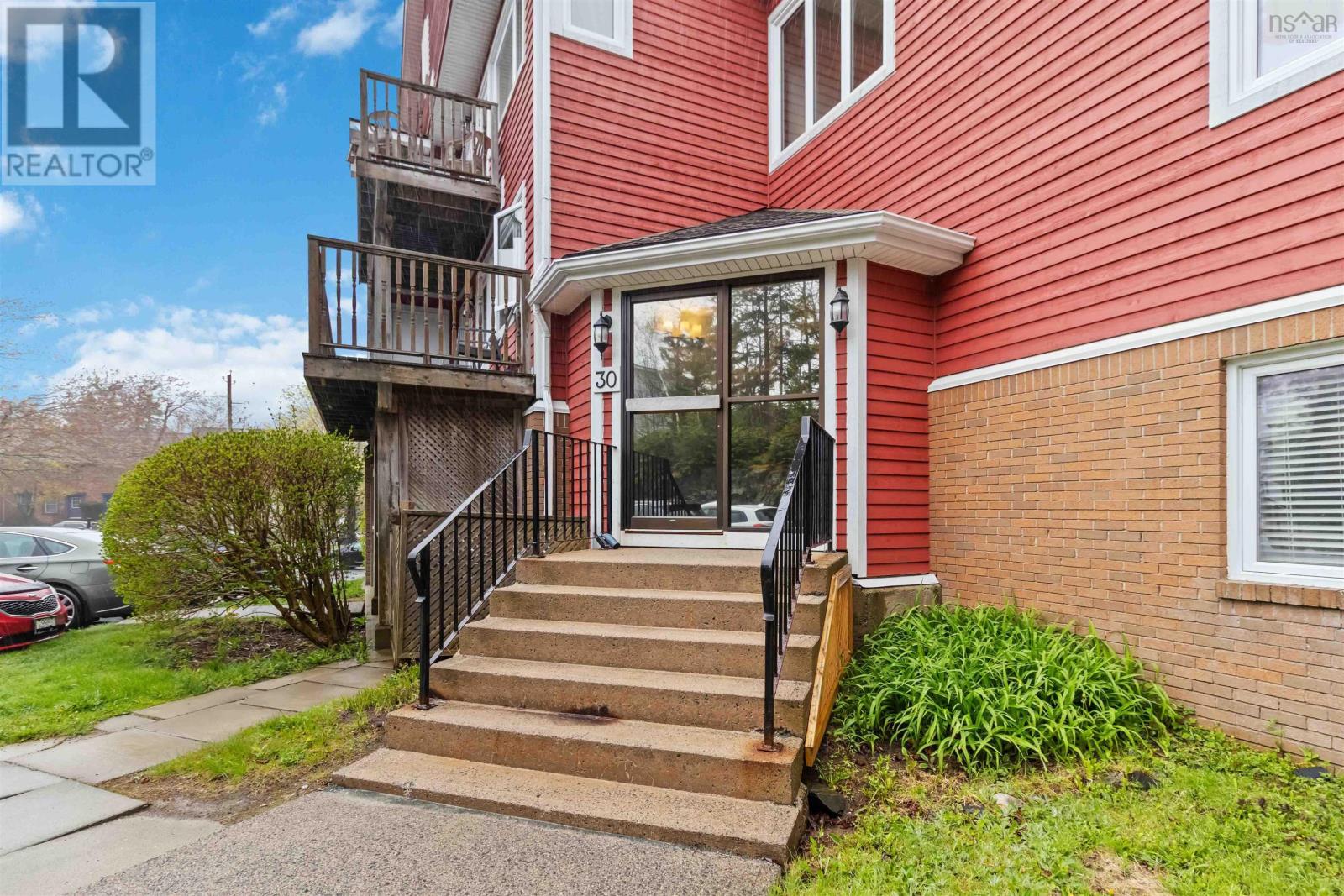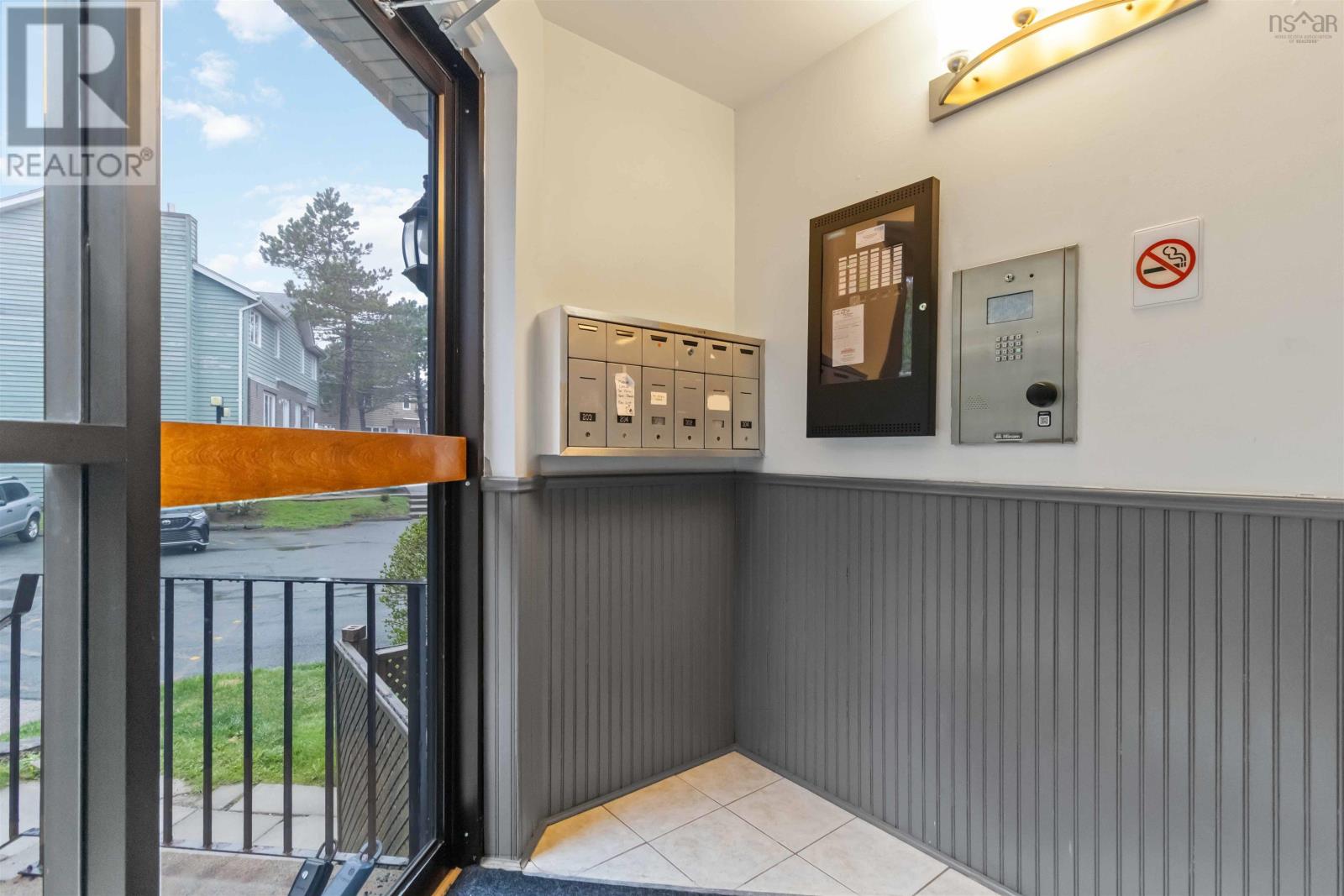303 30 Attenborough Court Clayton Park, Nova Scotia B3M 3V7
$374,900Maintenance,
$460 Monthly
Maintenance,
$460 MonthlyWelcome to unit 303 ? a thoughtfully designed 2-bedroom plus den condo offering a quiet, top-floor lifestyle within one of Clayton Park?s most sought-after communities. Tucked into a peaceful cul-de-sac, this residence delivers both privacy and proximity to green spaces, shopping, and everyday amenities. Inside, you'll find an inviting open-concept design that welcomes natural light and encourages easy flow from the living to the dining area?ideal for gatherings or quiet evenings in. The versatile den provides additional space perfectly suited to your evolving needs, whether it becomes a home office, creative studio, or optional third bedroom. Tech-savvy touches elevate the experience, with smart thermostats and lighting you can adjust remotely via smartphone or voice assistant?making day-to-day life more efficient and tailored to your routine. Set within a well-maintained building, the condo also includes the convenience of managed exterior upkeep and snow removal, freeing you to focus on what matters most. Surrounded by mature trees and nature views, it?s a blend of urban access and tranquil living. (id:45785)
Property Details
| MLS® Number | 202511869 |
| Property Type | Single Family |
| Community Name | Clayton Park |
| Amenities Near By | Public Transit, Shopping, Place Of Worship |
| Features | Treed, Balcony |
Building
| Bathroom Total | 1 |
| Bedrooms Above Ground | 2 |
| Bedrooms Total | 2 |
| Appliances | Stove, Dishwasher, Dryer, Washer, Refrigerator |
| Architectural Style | 3 Level |
| Basement Type | None |
| Constructed Date | 1988 |
| Exterior Finish | Brick, Wood Siding |
| Flooring Type | Laminate, Vinyl Plank |
| Foundation Type | Poured Concrete |
| Stories Total | 1 |
| Size Interior | 988 Ft2 |
| Total Finished Area | 988 Sqft |
| Type | Apartment |
| Utility Water | Municipal Water |
Parking
| Parking Space(s) |
Land
| Acreage | No |
| Land Amenities | Public Transit, Shopping, Place Of Worship |
| Landscape Features | Landscaped |
| Sewer | Municipal Sewage System |
| Size Irregular | 0.5723 |
| Size Total | 0.5723 Ac |
| Size Total Text | 0.5723 Ac |
Rooms
| Level | Type | Length | Width | Dimensions |
|---|---|---|---|---|
| Main Level | Foyer | 6.5X10.8 | ||
| Main Level | Living Room | 18X13 | ||
| Main Level | Primary Bedroom | 12.8X13.6 | ||
| Main Level | Bedroom | 9.10X11.10 | ||
| Main Level | Bath (# Pieces 1-6) | 4.7X7.4 | ||
| Main Level | Laundry Room | 4X6 | ||
| Main Level | Den | 10.4x12 | ||
| Main Level | Kitchen | 8.2X8.4 |
https://www.realtor.ca/real-estate/28348930/303-30-attenborough-court-clayton-park-clayton-park
Contact Us
Contact us for more information

Jatender Sachdev
https://www.sachdevgroup.ca/
https://www.instagram.com/realtor_jatender.sachdev/
6363 Lady Hammond Road
Halifax, Nova Scotia B3K 2S2

































