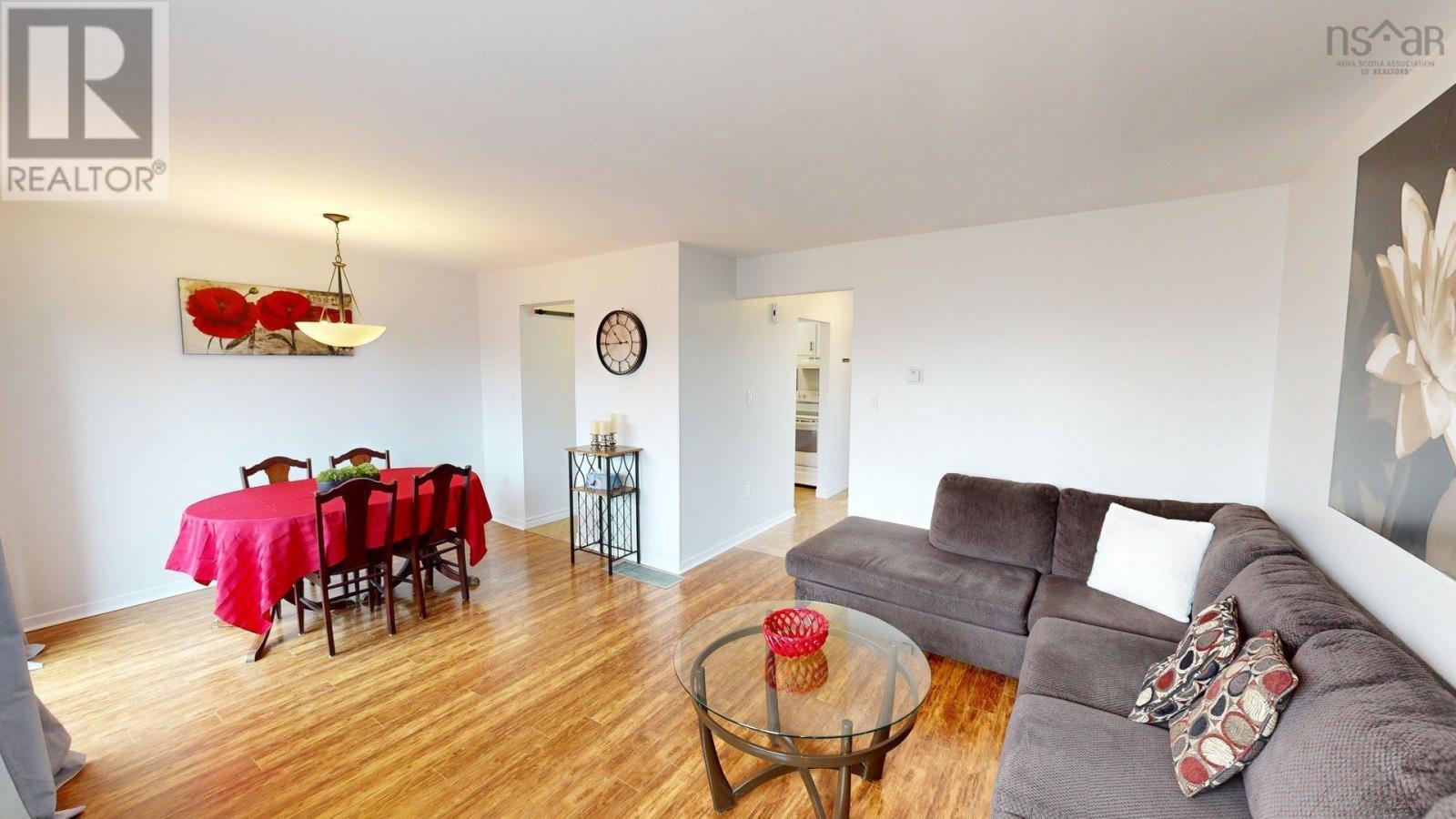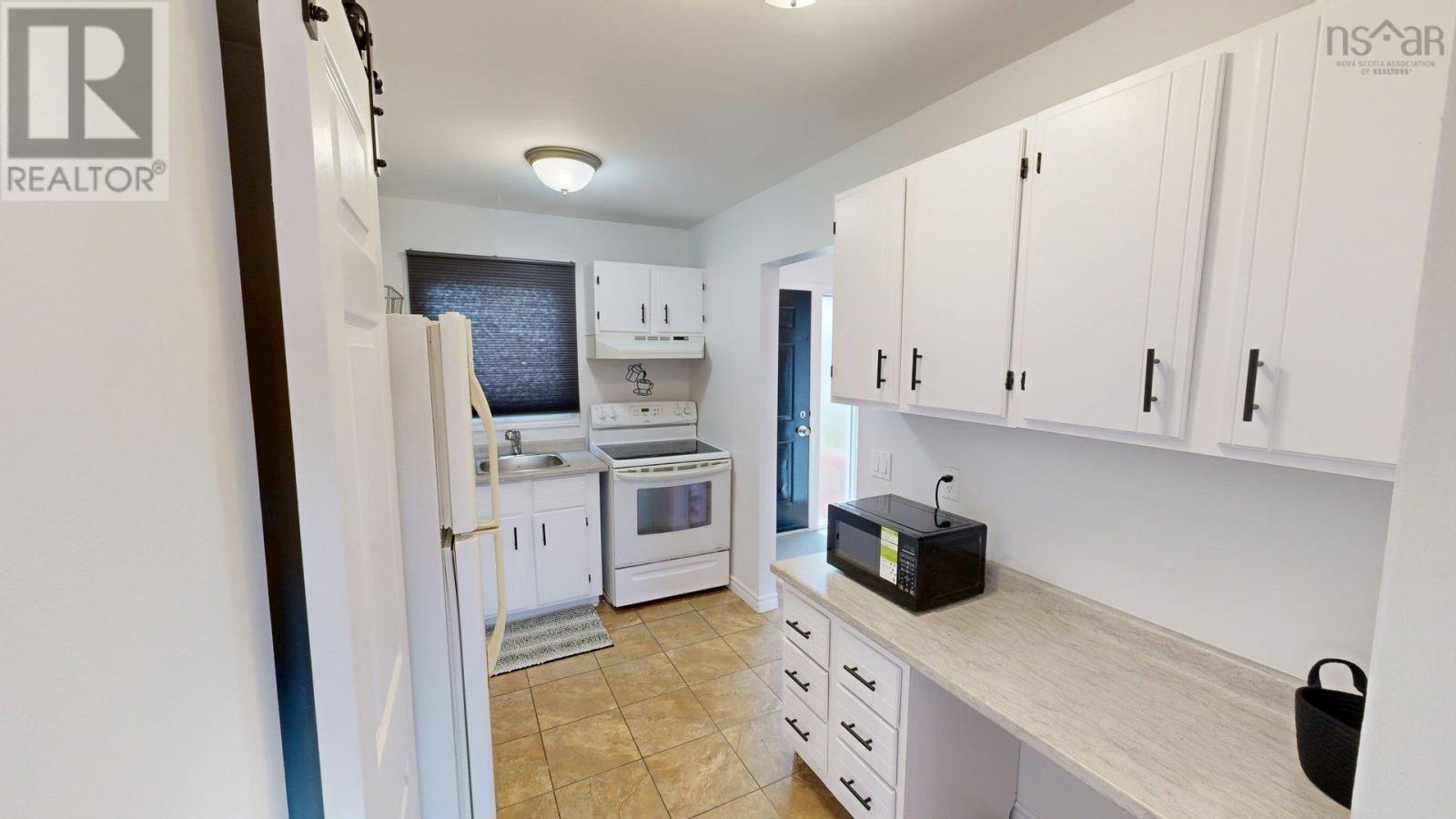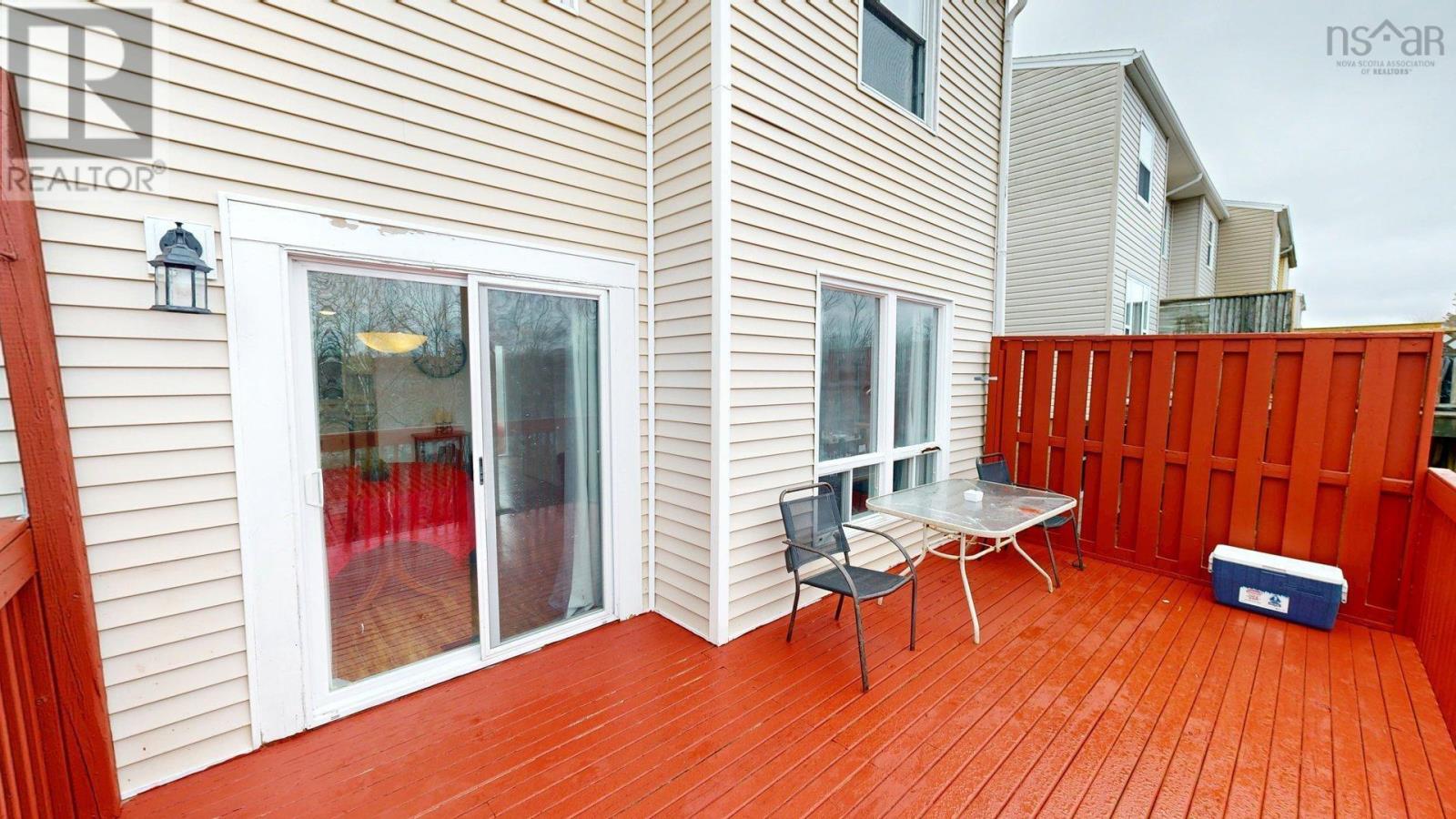303 Poplar Drive Cole Harbour, Nova Scotia B2W 4K6
$389,900
Welcome to 303 Poplar Drive, a 3 bedroom 1 bath End Unit Townhouse with lake views. Nestled in a family friendly neighborhood. Close to shopping, dining, schools and Settle Lake with lovely nature trails to explore. This Townhouse is perfect for 1st time buyers, or someone looking to downsize. Freshly painted throughout. Many upgrades including new hot water tank (2025), kitchen counter tops, kitchen sink, new electrical panel with breakers, outlets, and switches, all in 2025. Roof re-shingled 2016. Upper level consists of 3 decent sized bedrooms. The master is a good size with ample closet space. The full bath is just off all 3 bedrooms. This home is waiting for new owners whom will enjoy the large deck off the dining room for those lovely summer evenings. The walkout basement is partially finished, included in the square footage. Don't miss out, book your viewing today! Offers to be submitted by noon on Monday, May 5th and left open for acceptance until 6:00pm (id:45785)
Property Details
| MLS® Number | 202509239 |
| Property Type | Single Family |
| Neigbourhood | Highland Acres |
| Community Name | Cole Harbour |
| Amenities Near By | Park, Playground, Public Transit, Shopping, Place Of Worship |
| Community Features | Recreational Facilities |
| Equipment Type | Water Heater |
| Features | Sloping, Level |
| Rental Equipment Type | Water Heater |
Building
| Bathroom Total | 1 |
| Bedrooms Above Ground | 3 |
| Bedrooms Total | 3 |
| Appliances | Stove, Dryer - Electric, Washer, Refrigerator |
| Constructed Date | 1977 |
| Exterior Finish | Brick, Vinyl |
| Flooring Type | Carpeted, Ceramic Tile, Laminate, Vinyl |
| Foundation Type | Poured Concrete |
| Stories Total | 2 |
| Size Interior | 1,230 Ft2 |
| Total Finished Area | 1230 Sqft |
| Type | Row / Townhouse |
| Utility Water | Municipal Water |
Land
| Acreage | No |
| Land Amenities | Park, Playground, Public Transit, Shopping, Place Of Worship |
| Landscape Features | Landscaped |
| Sewer | Municipal Sewage System |
| Size Irregular | 0.0459 |
| Size Total | 0.0459 Ac |
| Size Total Text | 0.0459 Ac |
Rooms
| Level | Type | Length | Width | Dimensions |
|---|---|---|---|---|
| Second Level | Primary Bedroom | 15.2 x 10.6 | ||
| Second Level | Bedroom | 10. x 8.10 | ||
| Second Level | Bedroom | 12.9 x 8.8 | ||
| Second Level | Bath (# Pieces 1-6) | 9.2 x 5 | ||
| Basement | Laundry Room | Measurements not available | ||
| Basement | Recreational, Games Room | 15.6 x 13.4 | ||
| Main Level | Foyer | 6.2 x 4.2 | ||
| Main Level | Living Room | 11.6 x 10.9 -Jog | ||
| Main Level | Dining Room | 10.7 x 8.4 | ||
| Main Level | Kitchen | 12.4 x 7.7 |
https://www.realtor.ca/real-estate/28233637/303-poplar-drive-cole-harbour-cole-harbour
Contact Us
Contact us for more information

Barbara Marshall
(902) 455-6738
277 Bedford Highway
Halifax, Nova Scotia B3M 2K5




































