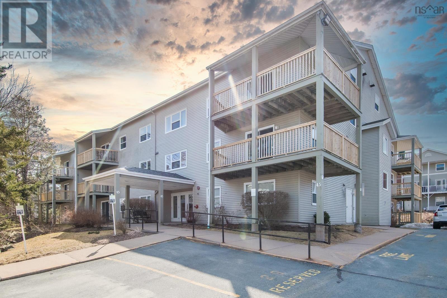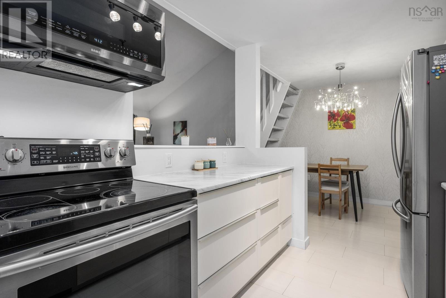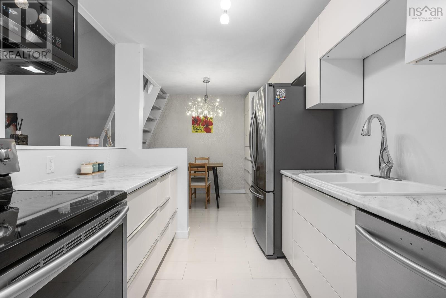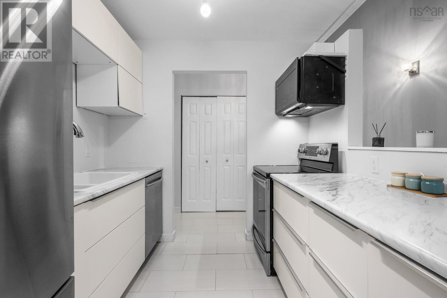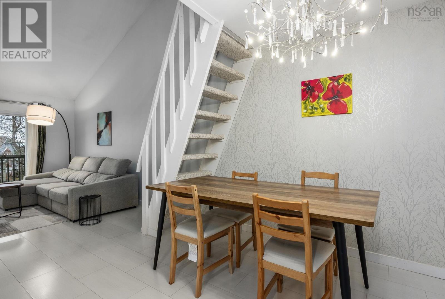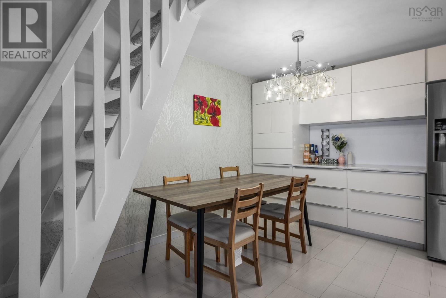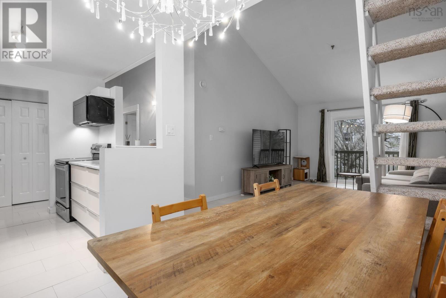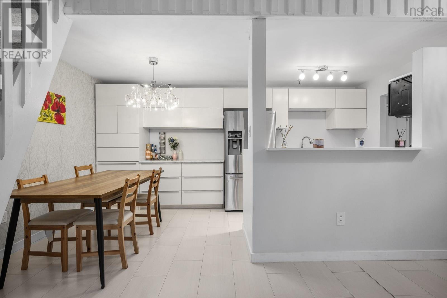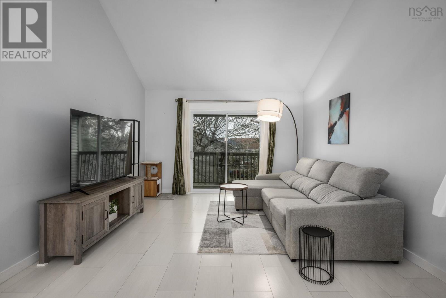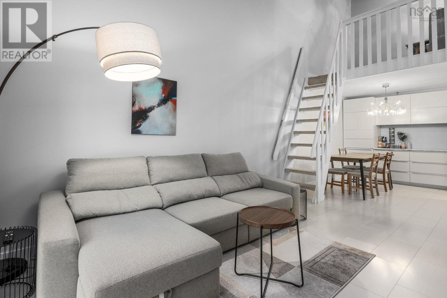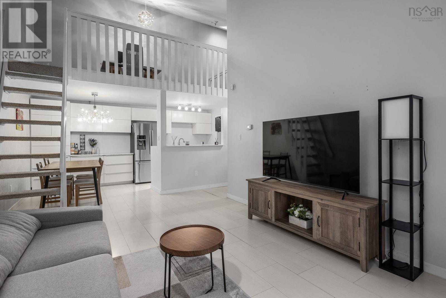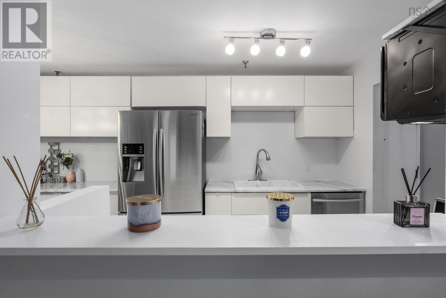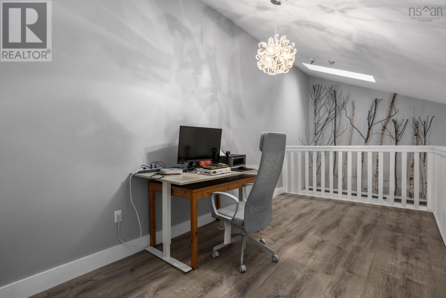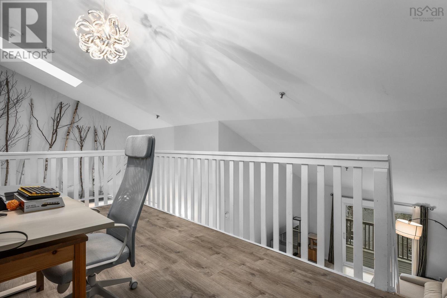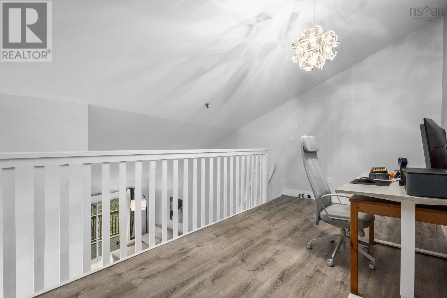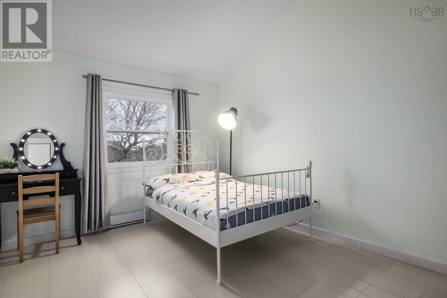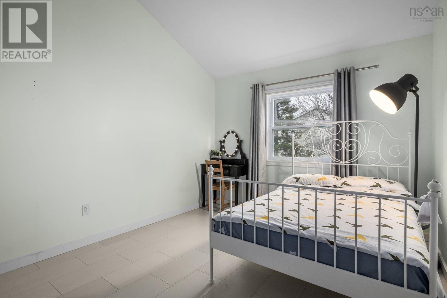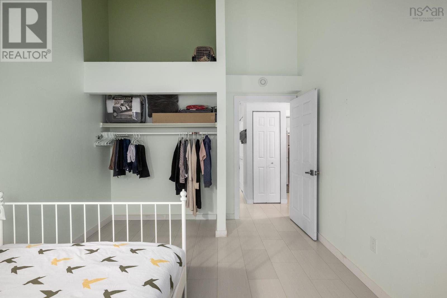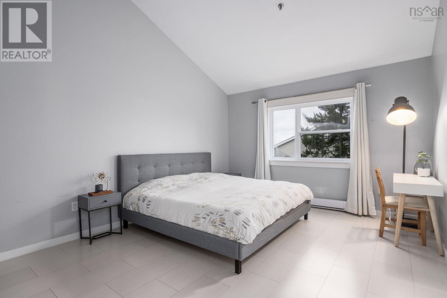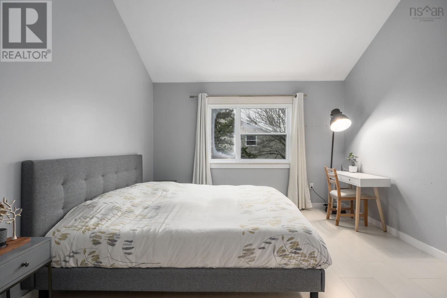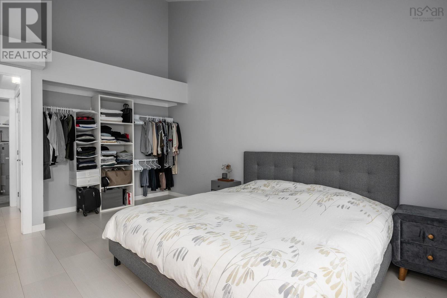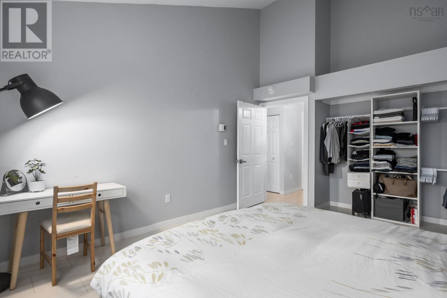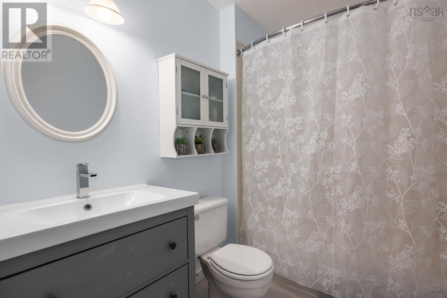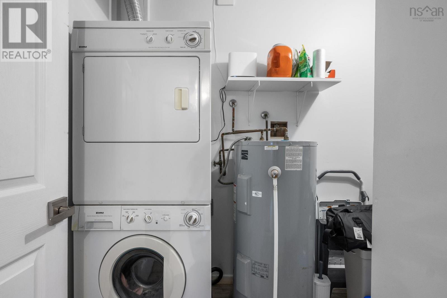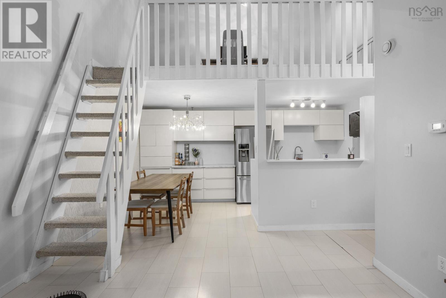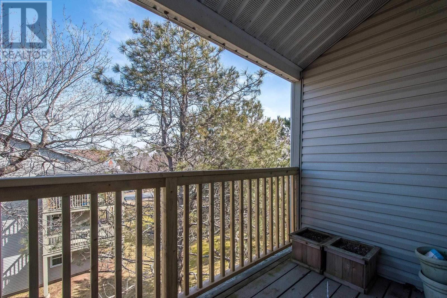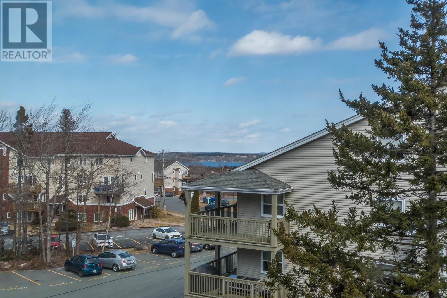304 45 Chelton Woods Lane Halifax, Nova Scotia B3M 3Z7
$409,900Maintenance,
$388 Monthly
Maintenance,
$388 MonthlyFall in love with this beautifully updated top floor condo unit, where modern elegance meets natural charm. Nestled in a serene community, this condo is just minutes from all the conveniences of Clayton Park and Kearney Lake. From the moment you step inside, you'll be greeted by a stunning skylight that fills the entryway with sunshine-perfect for thriving plants and welcoming vibes. The main living area is a bright, open space featuring soaring high ceilings and a versatile loft thats perfect for a home office, creative studio, or cozy retreat. Both bedrooms are generously sized with plenty of closet space, while the stylish bathroom and practical storage/laundry room ensure your daily needs are met with ease. Thoughtfully chosen lighting and finishes throughout lend the home a luxurious, modern feel, with charming details that make it truly special. This is your opportunity to own a condo that perfectly balances comfort, style, and convenience. Schedule your private showing today and make this exceptional property your new home! (id:45785)
Property Details
| MLS® Number | 202506126 |
| Property Type | Single Family |
| Community Name | Halifax |
| Amenities Near By | Park, Playground, Public Transit, Shopping, Place Of Worship |
| Community Features | Recreational Facilities, School Bus |
Building
| Bathroom Total | 1 |
| Bedrooms Above Ground | 2 |
| Bedrooms Total | 2 |
| Appliances | Stove, Dishwasher, Dryer, Washer, Microwave Range Hood Combo, Refrigerator |
| Basement Type | None |
| Constructed Date | 1987 |
| Exterior Finish | Vinyl |
| Flooring Type | Laminate, Vinyl |
| Foundation Type | Poured Concrete |
| Stories Total | 2 |
| Size Interior | 1,130 Ft2 |
| Total Finished Area | 1130 Sqft |
| Type | Apartment |
| Utility Water | Municipal Water |
Parking
| Parking Space(s) | |
| Paved Yard |
Land
| Acreage | No |
| Land Amenities | Park, Playground, Public Transit, Shopping, Place Of Worship |
| Landscape Features | Landscaped |
| Sewer | Municipal Sewage System |
Rooms
| Level | Type | Length | Width | Dimensions |
|---|---|---|---|---|
| Second Level | Other | loft 17x8.6 | ||
| Main Level | Kitchen | 8.3x8.4 | ||
| Main Level | Dining Room | 8.6x11.9 | ||
| Main Level | Living Room | 15.1x12.2 | ||
| Main Level | Bedroom | 10.7x14.2 - jog | ||
| Main Level | Primary Bedroom | 14.3x12 | ||
| Main Level | Bath (# Pieces 1-6) | 7x5 |
https://www.realtor.ca/real-estate/28087971/304-45-chelton-woods-lane-halifax-halifax
Contact Us
Contact us for more information

