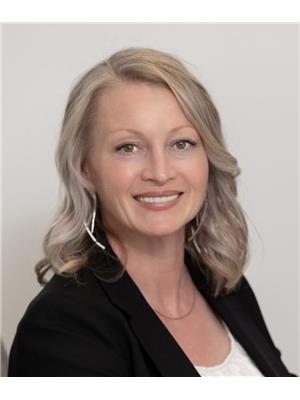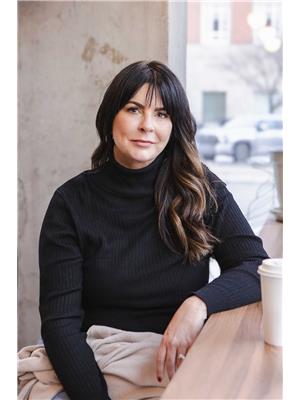305 Club Road Brookside, Nova Scotia B3T 1R4
$729,900
Spacious, Stylish, and Just Minutes from It All! This beautifully appointed 3 bed, 3.5 bath home sits on a huge, landscaped lot just 10 minutes from all amenities. Enjoy the comfort of a double attached heated garage, bright eat-in kitchen with ample cabinetry, a welcoming mudroom, and a bright, living space perfect for family life or entertaining. Upstairs, the spacious primary suite boasts a walk-in closet and a luxurious ensuite. Two additional bedrooms and a full bath complete the top floor. A bonus room over the garage offers great potential as a playroom or flex space. The finished lower walkout level includes a media room, rec room, and a home office/denideal for work or relaxation. Outside enjoy beautifully landscaped gardens and a large fenced area perfect for pets, play, and outdoor enthusiasts. A perfect blend of space, function, and charminside and out. (id:45785)
Property Details
| MLS® Number | 202522919 |
| Property Type | Single Family |
| Neigbourhood | Walton Club Estates |
| Community Name | Brookside |
| Equipment Type | Other |
| Features | Sloping |
| Rental Equipment Type | Other |
| Structure | Shed |
Building
| Bathroom Total | 4 |
| Bedrooms Above Ground | 3 |
| Bedrooms Total | 3 |
| Appliances | Stove, Dishwasher, Dryer, Washer, Microwave, Refrigerator, Central Vacuum |
| Basement Development | Finished |
| Basement Features | Walk Out |
| Basement Type | Full (finished) |
| Constructed Date | 2004 |
| Construction Style Attachment | Detached |
| Cooling Type | Wall Unit, Heat Pump |
| Exterior Finish | Vinyl, Concrete |
| Flooring Type | Ceramic Tile, Hardwood, Vinyl Plank |
| Foundation Type | Poured Concrete |
| Half Bath Total | 1 |
| Stories Total | 2 |
| Size Interior | 3,059 Ft2 |
| Total Finished Area | 3059 Sqft |
| Type | House |
| Utility Water | Drilled Well |
Parking
| Garage | |
| Attached Garage | |
| Gravel |
Land
| Acreage | No |
| Landscape Features | Landscaped |
| Sewer | Septic System |
| Size Irregular | 0.6014 |
| Size Total | 0.6014 Ac |
| Size Total Text | 0.6014 Ac |
Rooms
| Level | Type | Length | Width | Dimensions |
|---|---|---|---|---|
| Second Level | Bath (# Pieces 1-6) | 9 x 10 | ||
| Second Level | Ensuite (# Pieces 2-6) | 9.1 x 7.11 | ||
| Second Level | Bedroom | 10.1 x 12 | ||
| Second Level | Bedroom | 12.3 x 11.5 | ||
| Second Level | Primary Bedroom | 16.6 x 11.3 | ||
| Second Level | Storage | 8.6 x 12.1 | ||
| Second Level | Storage | 6.4 x 7.3 | ||
| Basement | Bath (# Pieces 1-6) | 6.3 x 8 | ||
| Basement | Bedroom | 11.8 x 10.9 | ||
| Basement | Other | 13.7 x 18.11 | ||
| Basement | Recreational, Games Room | 14.9 x 18.1 | ||
| Basement | Storage | 17.5 x 12.10 | ||
| Main Level | Bath (# Pieces 1-6) | 7.5 x 5 | ||
| Main Level | Dining Nook | 11.4 x 11.3 | ||
| Main Level | Dining Room | 13.2 x 11.4 | ||
| Main Level | Family Room | 17.6 x 13.5 | ||
| Main Level | Foyer | 15.4 x 9.10 | ||
| Main Level | Kitchen | 14.3 x 12 | ||
| Main Level | Laundry Room | 7.5 x 6.2 | ||
| Main Level | Living Room | 13.4 x 11.7 | ||
| Main Level | Mud Room | 8.3 x 11.7 |
https://www.realtor.ca/real-estate/28841776/305-club-road-brookside-brookside
Contact Us
Contact us for more information

Tasia Williams
84 Chain Lake Drive
Beechville, Nova Scotia B3S 1A2

Melanie Leblanc
(902) 850-4093
www.yourmoveinhalifax.com/
https://www.facebook.com/leblancandassociatesRE
https://www.instagram.com/yourmoveinhalifax/
https://www.youtube.com/watch?v=V20MliTBoOY
84 Chain Lake Drive
Beechville, Nova Scotia B3S 1A2











































