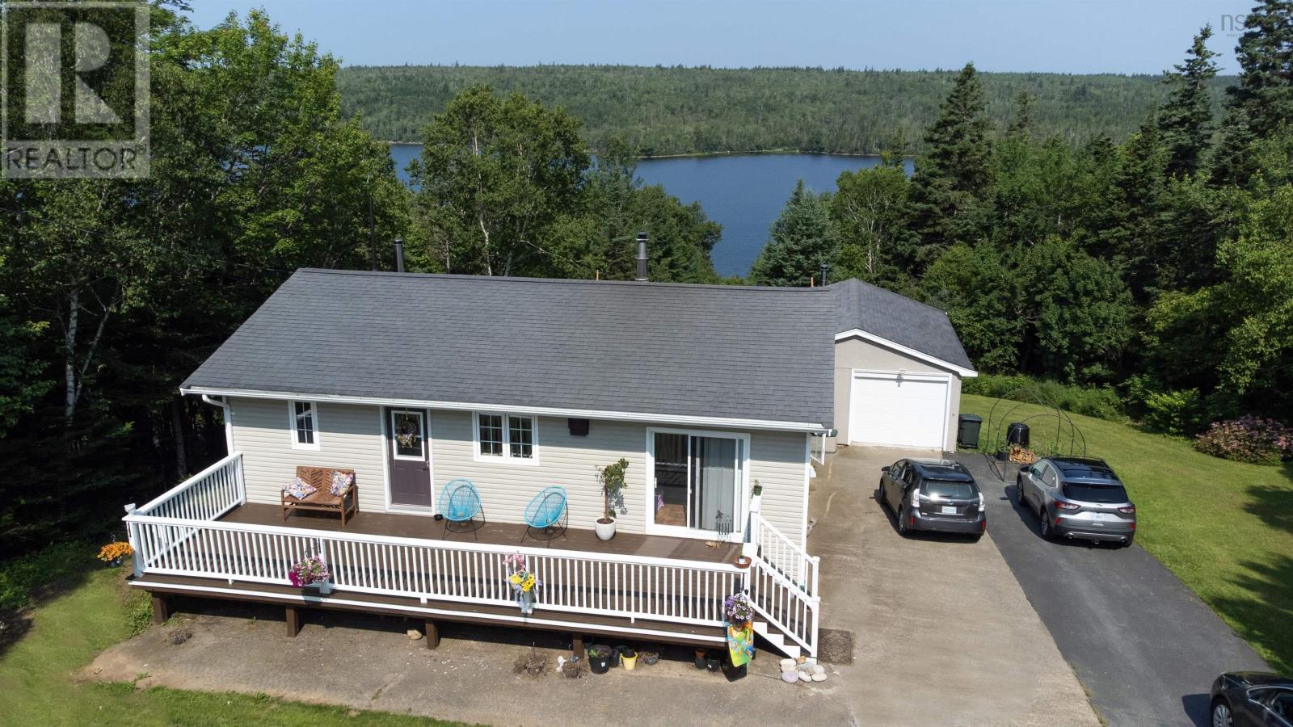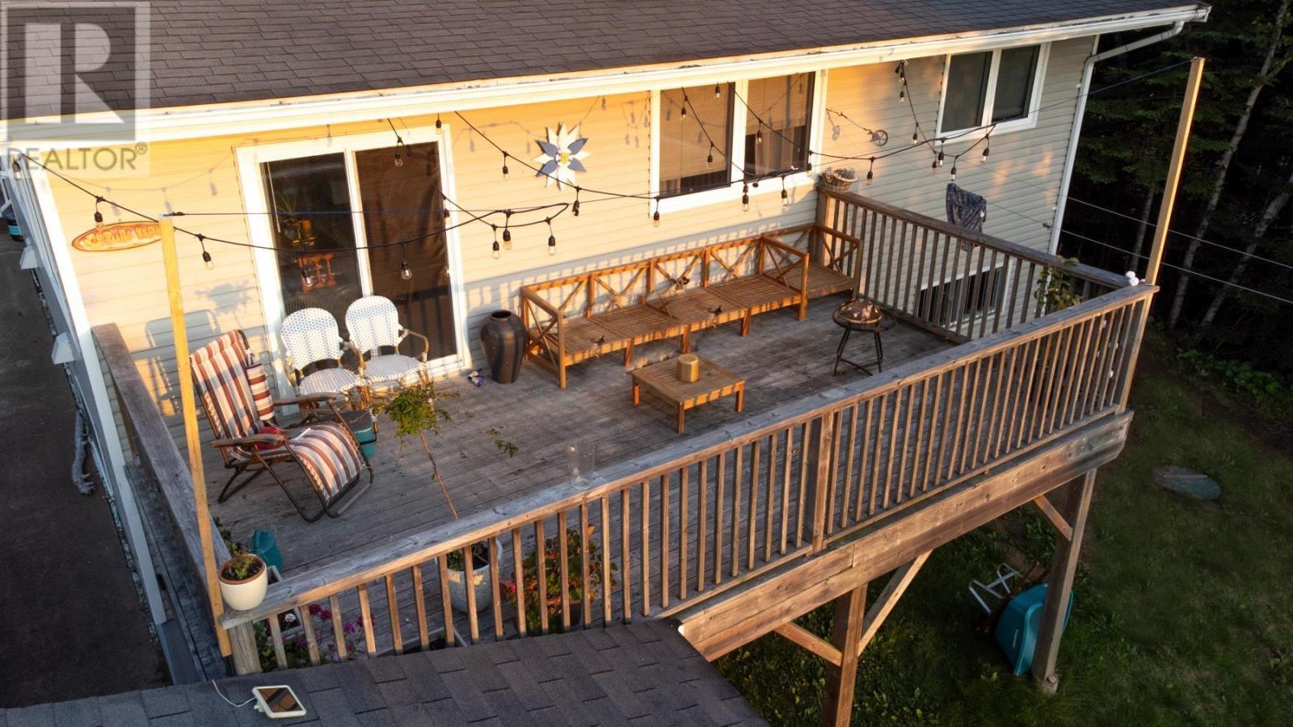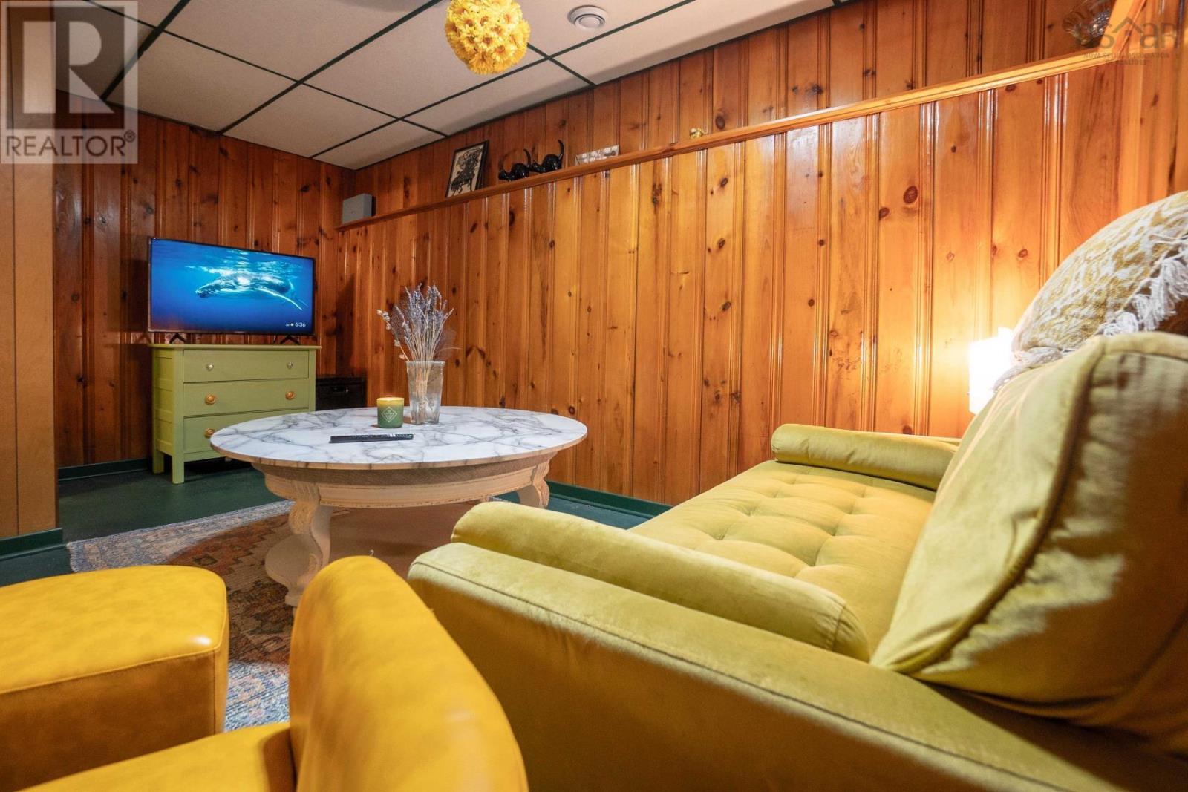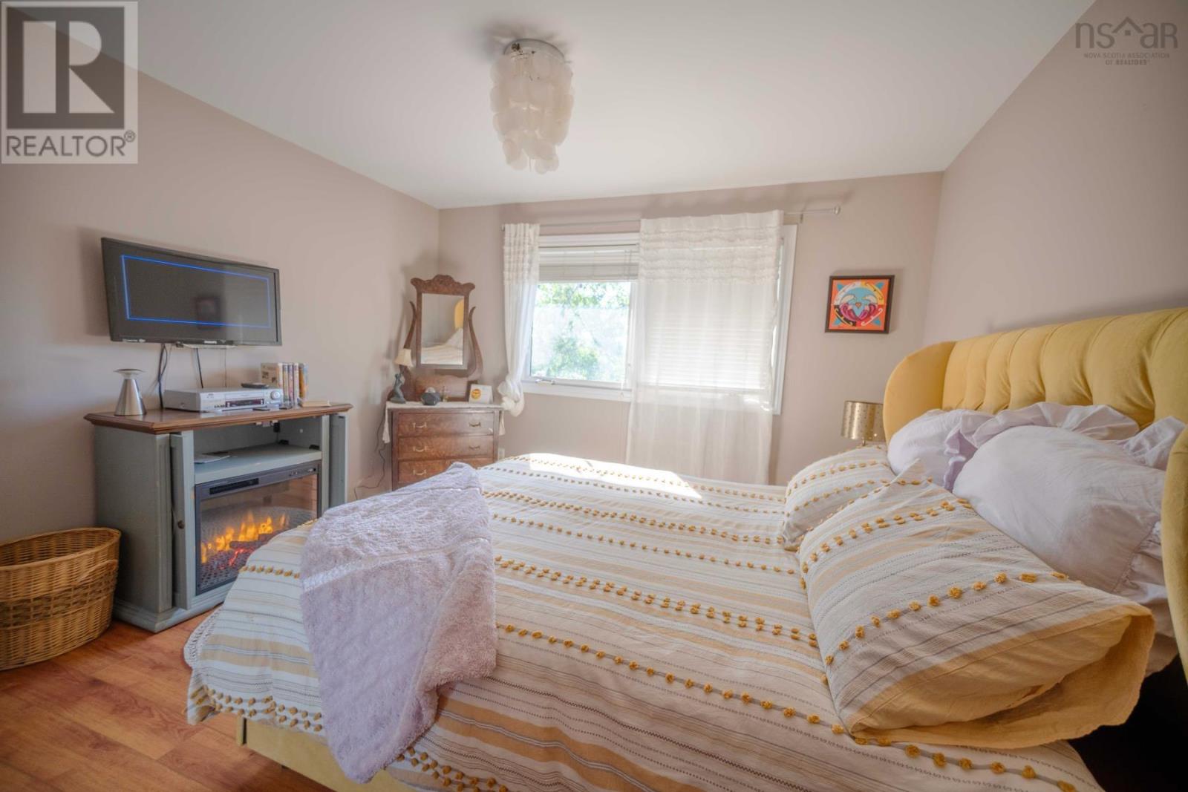3051 Prospect Road Whites Lake, Nova Scotia B2W 5Z9
$579,900
Just a short drive down Peggys Cove Road, you'll discover the welcoming community of Whites Lake. This convenient location offers easy access to local amenities, including convenience stores, a pharmacy, a fresh produce market, a bakery, takeout options, and area schools. Recreational opportunities abound with a nearby driving range, golf course, an active community centre, and quick access to salt water and scenic coastal hiking trails. Nestled in the heart of it all is a warm and comfortable lakefront home. Solidly built and well-maintained, this home is ready for its next chapter. It's perfect for a young family or anyone looking to enjoy a quieter lifestyle without straying too far from the city. The thoughtful layout invites you to enjoy morning coffee on the spacious front deck as the sun rises, and wind down in the evening with a glass of wine on the back deck while watching Osprey and Eagles fish as the sunsets over the lake. The main level features three bedrooms, including a primary with a walk-in closet, a full bathroom, a beautifully updated kitchen, a bright and open dining area with patio doors leading to the front deck, and a generous living room with patio doors opening to the back deck. Both the dining and living areas are filled with natural light and showcase views of the surrounding landscape. The lower level offers even more space, with a den that can serve as a kids playroom or office, a second bathroom, laundry area, a large rec room with a cozy wood stove, and a huge storage room with walk-out access to the yard. Outside, you'll find a fully powered 20x30 garage with a workbench. Beneath the garage there's a separate storage space for all your water toys and gear. The sloping backyard leads down to your very own private lakefrontperfect for winter tobogganing, summer swimming, kayaking, or canoeing. For fishing enthusiasts, the lake is said to be home to native brook trout and seasonal sea-run trout. This property truly needs to be s (id:45785)
Property Details
| MLS® Number | 202505711 |
| Property Type | Single Family |
| Neigbourhood | Hallowdale Acres |
| Community Name | Whites Lake |
| Amenities Near By | Golf Course, Playground, Shopping, Place Of Worship, Beach |
| Community Features | Recreational Facilities, School Bus |
| Features | Sloping |
| View Type | Lake View |
| Water Front Type | Waterfront On Lake |
Building
| Bathroom Total | 2 |
| Bedrooms Above Ground | 3 |
| Bedrooms Total | 3 |
| Architectural Style | Bungalow |
| Basement Development | Finished |
| Basement Features | Walk Out |
| Basement Type | Full (finished) |
| Constructed Date | 1963 |
| Construction Style Attachment | Detached |
| Exterior Finish | Vinyl |
| Flooring Type | Carpeted, Concrete, Laminate, Vinyl |
| Foundation Type | Poured Concrete |
| Stories Total | 1 |
| Size Interior | 1,770 Ft2 |
| Total Finished Area | 1770 Sqft |
| Type | House |
| Utility Water | Drilled Well |
Parking
| Garage | |
| Detached Garage |
Land
| Acreage | Yes |
| Land Amenities | Golf Course, Playground, Shopping, Place Of Worship, Beach |
| Landscape Features | Partially Landscaped |
| Sewer | Septic System |
| Size Irregular | 1.2 |
| Size Total | 1.2 Ac |
| Size Total Text | 1.2 Ac |
Rooms
| Level | Type | Length | Width | Dimensions |
|---|---|---|---|---|
| Lower Level | Den | 13.5 x 14 +/- Jogs | ||
| Lower Level | Recreational, Games Room | 20 x 11.6 | ||
| Lower Level | Bath (# Pieces 1-6) | 6 x 5 | ||
| Lower Level | Laundry Room | 6 x 6.5 | ||
| Lower Level | Utility Room | 29 x 13.5 | ||
| Main Level | Kitchen | 16.6 x 9.6 | ||
| Main Level | Dining Room | 9.6 x 9.6 | ||
| Main Level | Living Room | 18.9 x 11.5 | ||
| Main Level | Bedroom | 9.5 x 6.11 | ||
| Main Level | Bedroom | 10 x 10 | ||
| Main Level | Bedroom | 12 x 11 | ||
| Main Level | Bath (# Pieces 1-6) | 7.5 x 4.11 | ||
| Main Level | Storage | 6 x 3.4 |
https://www.realtor.ca/real-estate/28069473/3051-prospect-road-whites-lake-whites-lake
Contact Us
Contact us for more information

Andy During
(902) 435-0642
(902) 497-3540
www.andyduring.ca/
32 Akerley Blvd Unit 101
Dartmouth, Nova Scotia B3B 1N1

















