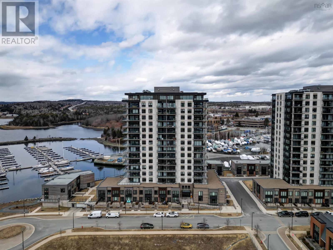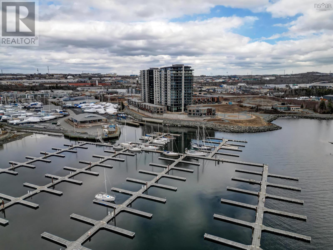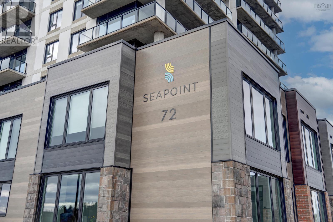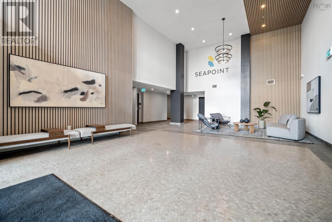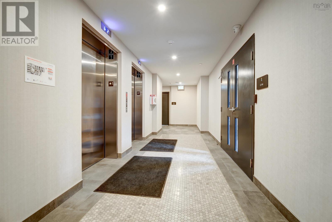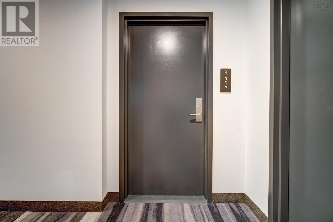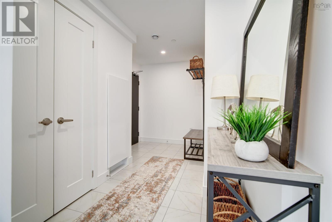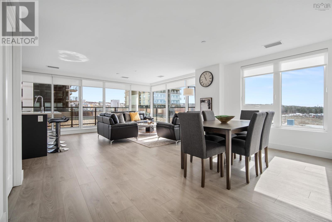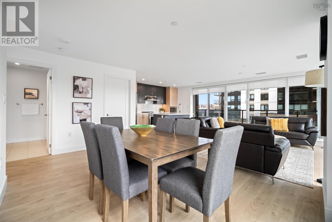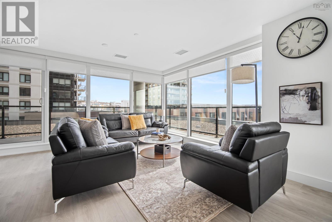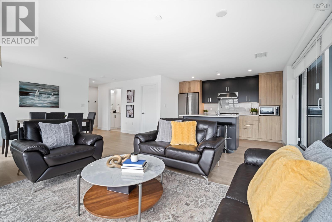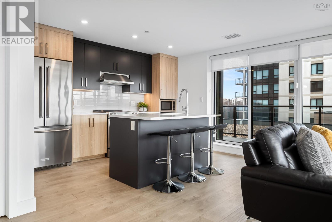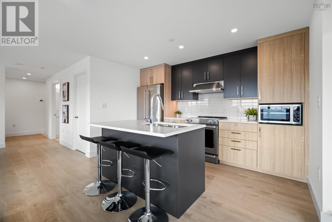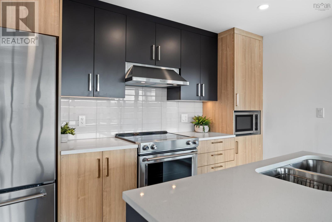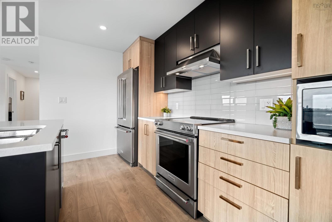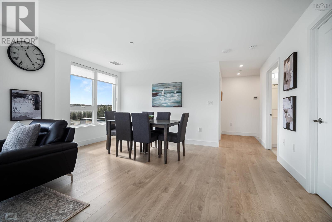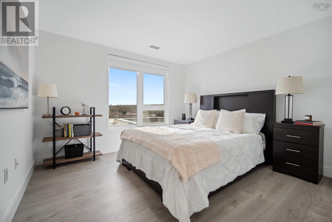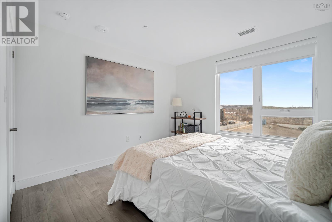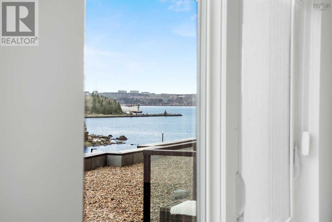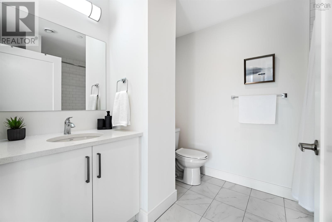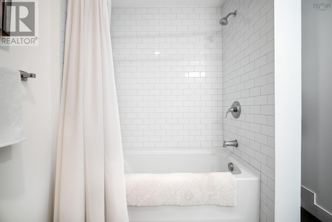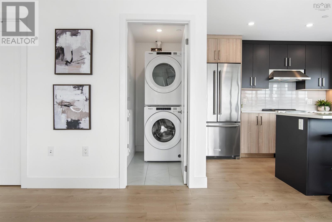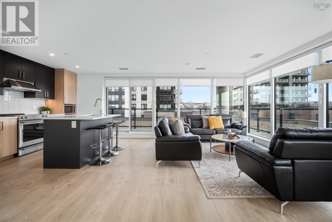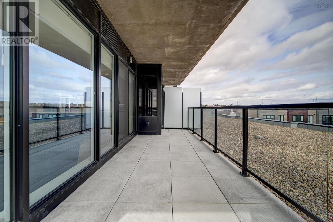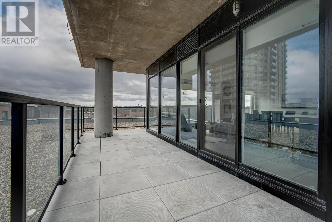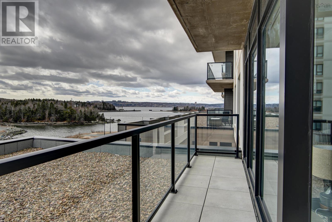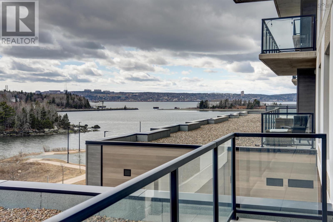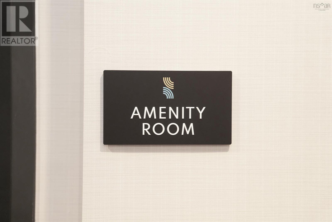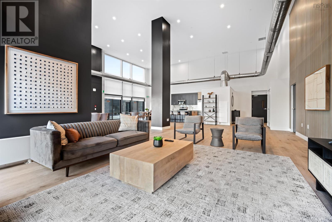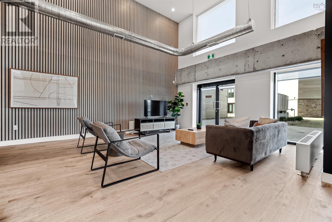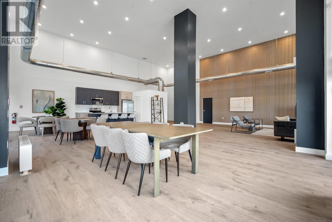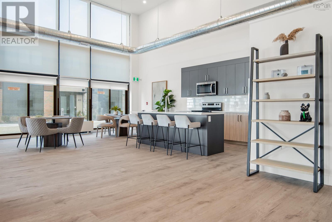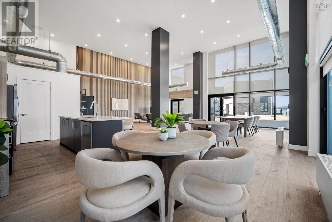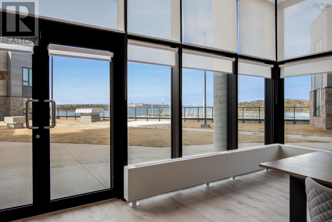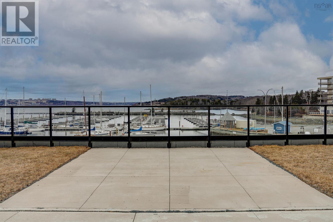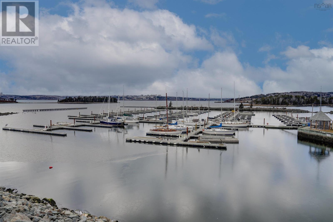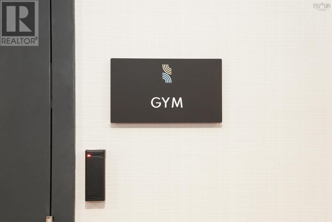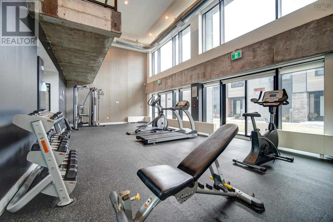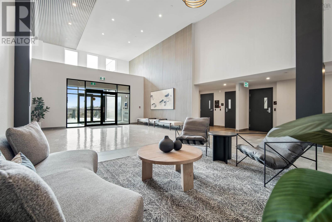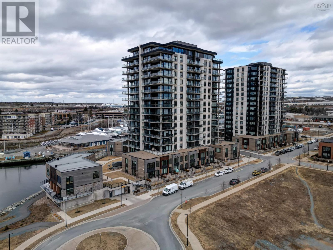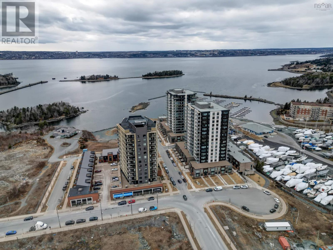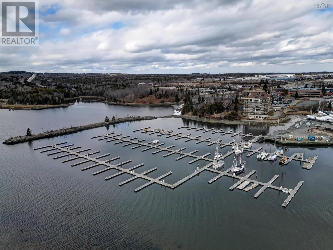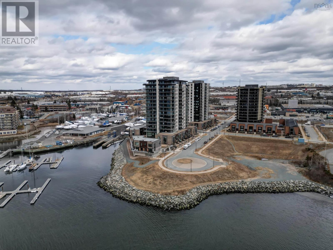306 72 Seapoint Road Dartmouth, Nova Scotia B3B 0K8
$490,000Maintenance,
$309.75 Monthly
Maintenance,
$309.75 MonthlyIntroducing unit 306 at Seapoint Condominiums, a stunning one-bedroom, one-bathroom residence in the waterfront community of Harbour Isle. Perfectly situated next to the Dartmouth Yacht Club, this is a dream location for sailing enthusiasts and those who love coastal living. Step inside and be captivated by the abundance of natural light streaming through the expansive windows, highlighting the sleek and modern design. The open-concept layout extends seamlessly to a spacious wraparound balcony, where you can take in breathtaking partial views of the Bedford Basin. The bedroom offers a partial view of the Halifax Harbour, adding to the charm of this waterfront residence. The stylish kitchen is a chefs delight, featuring stainless steel appliances, elegant granite countertops, and contemporary finishes. Beyond the unit, Seapoint Condominiums includes a resident manager, top-tier amenities, including secure underground parking with a wash bay, a fully equipped fitness centre, and an inviting social lounge with a gourmet kitchen and an outdoor BBQ areaideal for entertaining while soaking in the ocean views. This condo is an absolute must-see! (id:45785)
Property Details
| MLS® Number | 202504661 |
| Property Type | Single Family |
| Neigbourhood | Wrights Cove |
| Community Name | Dartmouth |
| Amenities Near By | Golf Course, Park, Playground, Public Transit, Shopping, Place Of Worship |
| Community Features | Recreational Facilities, School Bus |
| Features | Balcony |
| View Type | Harbour |
Building
| Bathroom Total | 1 |
| Bedrooms Above Ground | 1 |
| Bedrooms Total | 1 |
| Appliances | Cooktop - Electric, Oven, Dishwasher, Dryer, Washer, Microwave, Refrigerator |
| Basement Type | None |
| Constructed Date | 2022 |
| Cooling Type | Heat Pump |
| Exterior Finish | Brick |
| Flooring Type | Laminate, Tile |
| Foundation Type | Poured Concrete |
| Stories Total | 1 |
| Size Interior | 810 Ft2 |
| Total Finished Area | 810 Sqft |
| Type | Apartment |
| Utility Water | Municipal Water |
Parking
| Garage | |
| Attached Garage | |
| Underground | |
| Paved Yard |
Land
| Acreage | No |
| Land Amenities | Golf Course, Park, Playground, Public Transit, Shopping, Place Of Worship |
| Landscape Features | Landscaped |
| Sewer | Municipal Sewage System |
Rooms
| Level | Type | Length | Width | Dimensions |
|---|---|---|---|---|
| Main Level | Kitchen | 8.9 x 12.4 | ||
| Main Level | Living Room | 13.2 x 12.7 | ||
| Main Level | Dining Room | 14.11 x 5.9 | ||
| Main Level | Laundry Room | 6.7 x 3.6 | ||
| Main Level | Bedroom | 10.11 x 11.8 | ||
| Main Level | Bath (# Pieces 1-6) | 7.3 x 9 | ||
| Main Level | Foyer | 6.6 x 5.6 |
https://www.realtor.ca/real-estate/28013016/306-72-seapoint-road-dartmouth-dartmouth
Contact Us
Contact us for more information

Karla Skeffington
https://RoostRealtyTeam.ca
3845 Joseph Howe Drive
Halifax, Nova Scotia B3L 4H9

