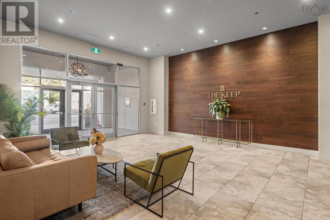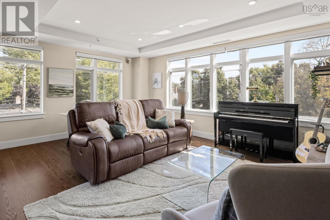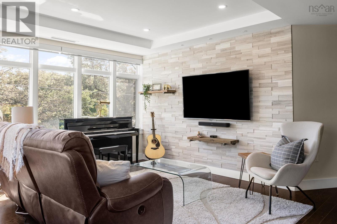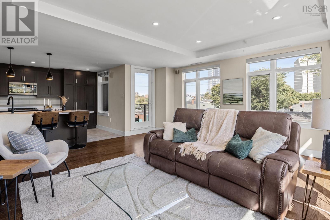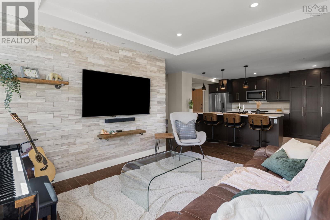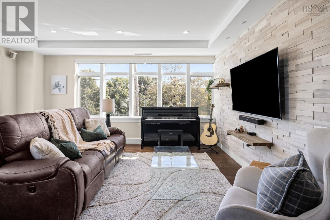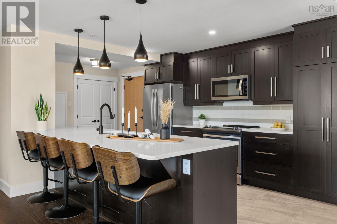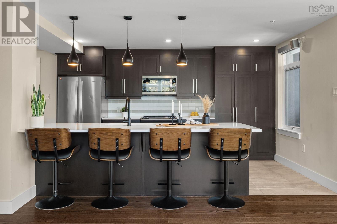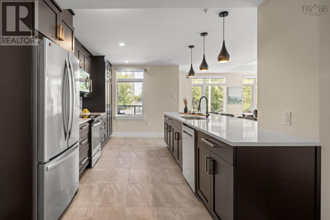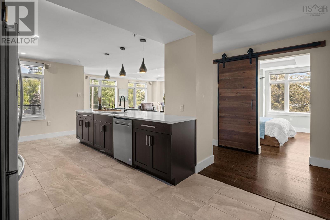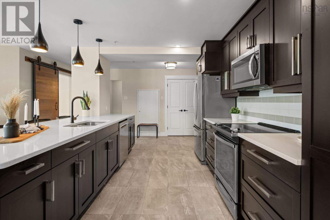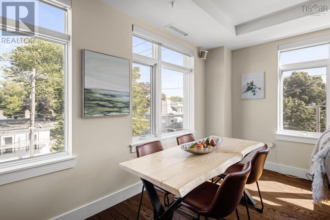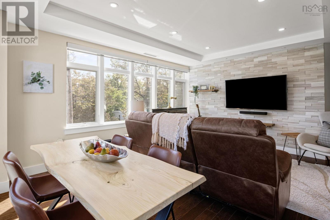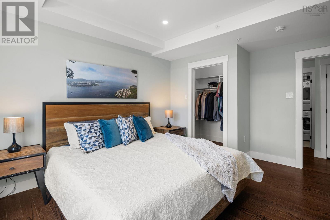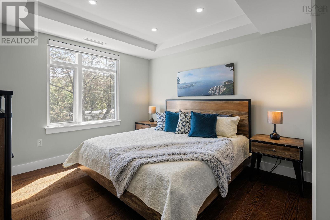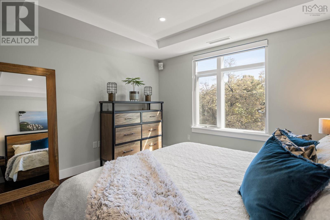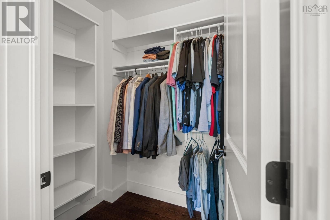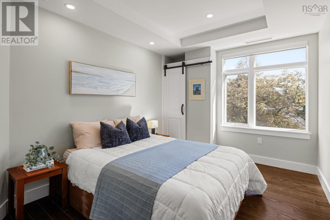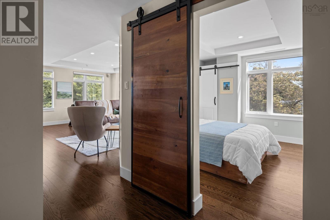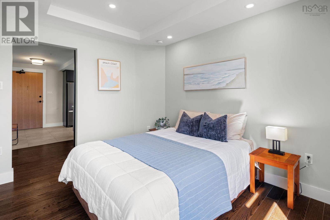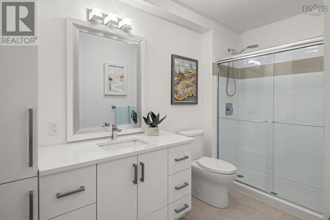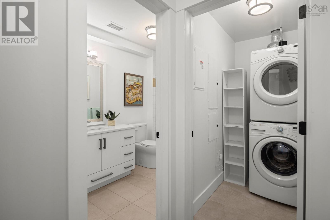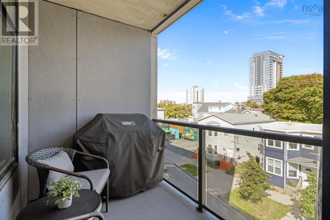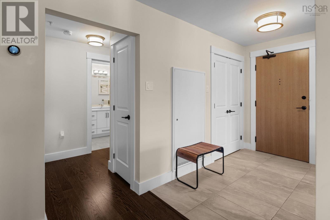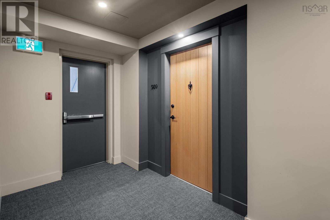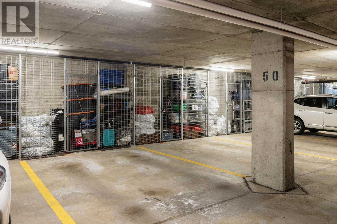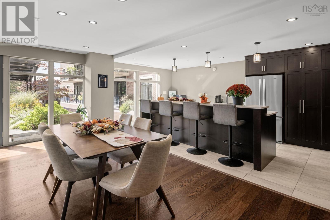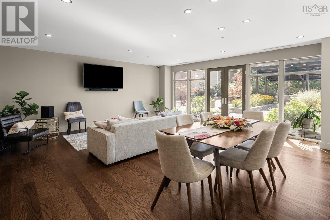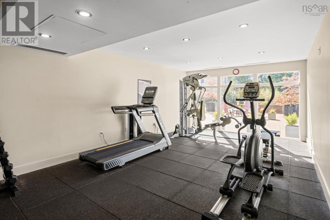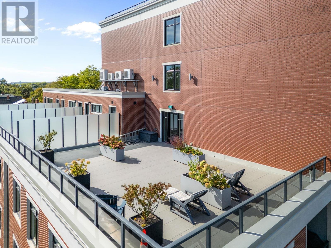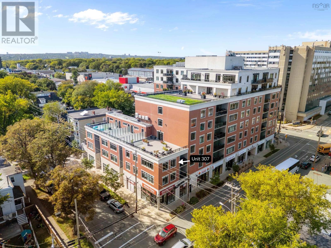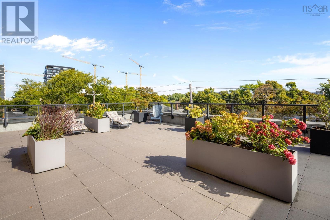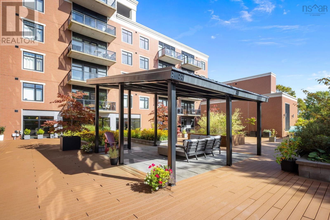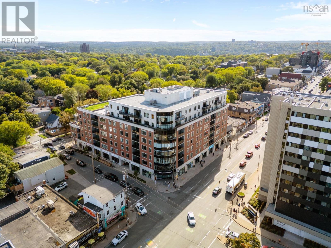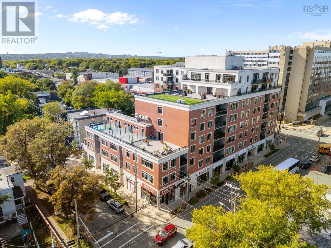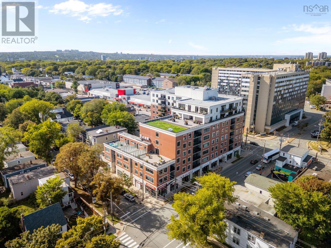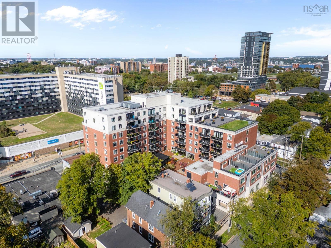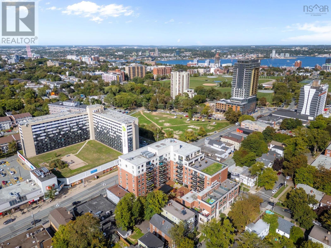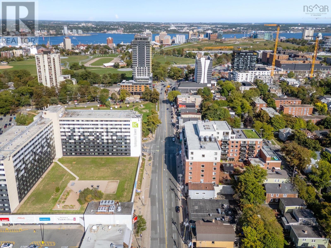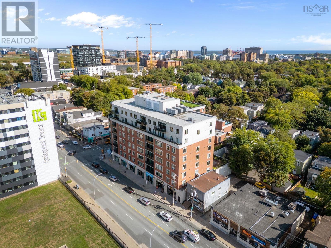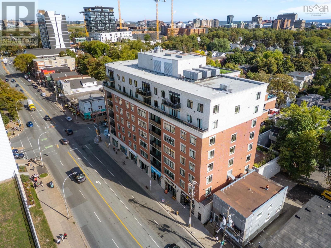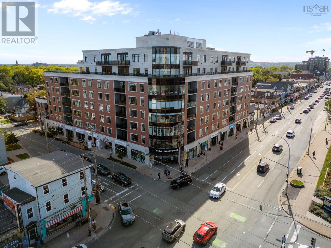307 1990 Vernon Street Halifax, Nova Scotia B3H 0B8
$649,900Maintenance,
$482.09 Monthly
Maintenance,
$482.09 MonthlyIntroducing Unit 307 at The Keep! This top-floor corner unit offers 1,045 sq. ft. of thoughtfully designed living space in the heart of Halifax. The bright 2-bedroom layout features oversized south-facing windows, engineered hardwood floors, central air conditioning, and in-unit laundry. The modern, extra-spacious kitchen comes with hard-surface counters, stainless steel appliances, and custom automated blinds. A built-in Sonos sound system runs throughout the homeperfect for music lovers or entertaining. Step out onto your private balcony or enjoy morning coffee on the rooftop terrace just one floor above! The Keep offers excellent amenities, including a fitness centre, large social room, second-floor terrace, secure parking and storage, and a live-in superintendent. Well-managed and financially sound, this condo provides both comfort and confidence in your investment. Conveniently located within walking distance to the Halifax Common, downtown, and nearby cafés, restaurants, and grocery stores, everything you need is close at hand. The seller is a licensed salesperson with the NSREC. (id:45785)
Property Details
| MLS® Number | 202523711 |
| Property Type | Single Family |
| Community Name | Halifax |
| Amenities Near By | Park, Playground, Public Transit, Shopping, Place Of Worship |
| Community Features | School Bus |
| Features | Balcony |
Building
| Bathroom Total | 1 |
| Bedrooms Above Ground | 2 |
| Bedrooms Total | 2 |
| Appliances | Barbeque, Stove, Dishwasher, Dryer, Washer, Microwave Range Hood Combo, Refrigerator, Intercom |
| Basement Type | None |
| Constructed Date | 2019 |
| Cooling Type | Central Air Conditioning, Heat Pump |
| Exterior Finish | Brick, Concrete |
| Fireplace Present | Yes |
| Flooring Type | Tile |
| Foundation Type | Poured Concrete |
| Stories Total | 1 |
| Size Interior | 1,045 Ft2 |
| Total Finished Area | 1045 Sqft |
| Type | Apartment |
| Utility Water | Municipal Water |
Parking
| Garage | |
| Underground | |
| Parking Space(s) | |
| Paved Yard | |
| Shared |
Land
| Acreage | No |
| Land Amenities | Park, Playground, Public Transit, Shopping, Place Of Worship |
| Sewer | Municipal Sewage System |
Rooms
| Level | Type | Length | Width | Dimensions |
|---|---|---|---|---|
| Main Level | Kitchen | 10 x 15 | ||
| Main Level | Living Room | 26.6 x 14 | ||
| Main Level | Dining Room | Combo | ||
| Main Level | Laundry Room | 7 x 4 | ||
| Main Level | Bath (# Pieces 1-6) | 10.6 x 5.6 | ||
| Main Level | Primary Bedroom | 11.6 x12 | ||
| Main Level | Bedroom | 10 x 11 |
https://www.realtor.ca/real-estate/28882710/307-1990-vernon-street-halifax-halifax
Contact Us
Contact us for more information
Sam Bianchini
https://m.facebook.com/Sambrealty-104998975007129/
https://www.instagram.com/sambrealty/
222 Waterfront Drive, Suite 106
Bedford, Nova Scotia B4A 0H3

