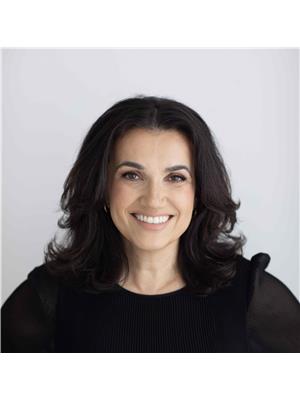308 30 Brookdale Crescent Dartmouth, Nova Scotia B3A 4T7
$434,900Maintenance,
$625 Monthly
Maintenance,
$625 MonthlyWelcome to Lake Banook on the Woods, one of Dartmouths most sought after condominium buildings, nestled along the picturesque shores of internationally renowned Lake Banook. This pristine 2 bedroom, 2 bathroom corner unit offers a bright and spacious layout, complemented by a large wrap around balcony, perfect for enjoying your morning coffee or evening sunsets. Step inside to find an updated interior with custom built kitchen, and modernized bathrooms, including an accessible walk-in shower. The well maintained building includes fantastic amenities like a swimming pool, gym, guest suite,workshop/woodshop, is small pet friendly, and is ideally located for an active lifestyle. Just steps to Shubie Park's extensive trail system and Lake Banook's scenic boardwalk, you are also within walking distance to Mic Mac Mall, and just minutes to downtown Halifax, Burnside, and major highways. Enjoy the best of central Dartmouth living in this offering, where comfort, convenience, and natural beauty come together. (id:45785)
Property Details
| MLS® Number | 202512357 |
| Property Type | Single Family |
| Neigbourhood | Micmac Village |
| Community Name | Dartmouth |
| Amenities Near By | Golf Course, Park, Playground, Public Transit, Shopping, Place Of Worship, Beach |
| Community Features | Recreational Facilities, School Bus |
| Features | Treed, Balcony |
| Pool Type | Inground Pool |
| View Type | Lake View |
Building
| Bathroom Total | 2 |
| Bedrooms Above Ground | 2 |
| Bedrooms Total | 2 |
| Appliances | Stove, Dishwasher, Dryer, Washer, Refrigerator |
| Basement Type | None |
| Constructed Date | 1990 |
| Exterior Finish | Concrete |
| Flooring Type | Ceramic Tile, Laminate |
| Foundation Type | Poured Concrete |
| Stories Total | 1 |
| Size Interior | 1,021 Ft2 |
| Total Finished Area | 1021 Sqft |
| Type | Apartment |
| Utility Water | Municipal Water |
Parking
| Garage | |
| Underground | |
| Parking Space(s) |
Land
| Acreage | No |
| Land Amenities | Golf Course, Park, Playground, Public Transit, Shopping, Place Of Worship, Beach |
| Landscape Features | Landscaped |
| Sewer | Municipal Sewage System |
Rooms
| Level | Type | Length | Width | Dimensions |
|---|---|---|---|---|
| Main Level | Living Room | 17.2 x 13.11 | ||
| Main Level | Dining Room | 10.5 x 8.5 | ||
| Main Level | Kitchen | 8.4 x 8.6 | ||
| Main Level | Bath (# Pieces 1-6) | 8.1 x 5.5 | ||
| Main Level | Primary Bedroom | 11.8 x 20.6 | ||
| Main Level | Ensuite (# Pieces 2-6) | 8.6 x 5.5 | ||
| Main Level | Bedroom | 12.1 x 10.5 | ||
| Main Level | Foyer | 10.0 x 10.9 | ||
| Main Level | Laundry / Bath | 3.2 x 5.5 |
https://www.realtor.ca/real-estate/28370407/308-30-brookdale-crescent-dartmouth-dartmouth
Contact Us
Contact us for more information

Mary Stickings
(902) 481-0897
www.marystickings.com/
https://www.facebook.com/HRMRealEstate/?ref=settings&qsefr=1
32 Akerley Blvd Unit 101
Dartmouth, Nova Scotia B3B 1N1


































