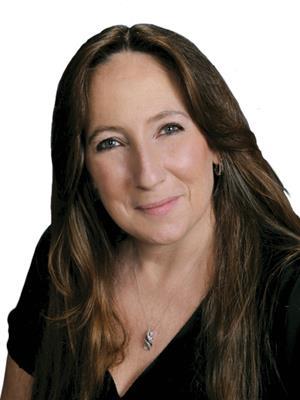31 Beech Street Oakhill, Nova Scotia B4V 3J5
$349,900
This home is nestled at the end of a quiet cul-du-sac in Oakhill. Located less than 5 minutes to the Town of Bridgewater and municipal taxes make this home very desirable. On the main level the kitchen, dining room and living flow nicely into each other making entertaining guests easy. Along the main hallway are 3 good sized bedrooms and a full bathroom. The lower level offers a rec room, laundry room with half bath attached, plenty of storage space and a walkout to the nicely groomed backyard. There are heat pumps on each level to help the oil furnace keep you warm in the winter and then they will cool you down in the summer. There is a large deck on the side and back of the house for your family BBQ's. There is also a large storage shed out back for all of your yard maintenance items. The double paved driveway gives you lots of space for your friends and family to park when they visit. (id:45785)
Property Details
| MLS® Number | 202519216 |
| Property Type | Single Family |
| Community Name | Oakhill |
| Structure | Shed |
Building
| Bathroom Total | 2 |
| Bedrooms Above Ground | 3 |
| Bedrooms Total | 3 |
| Appliances | Stove, Dryer - Electric, Washer, Microwave, Refrigerator |
| Architectural Style | Bungalow |
| Basement Development | Partially Finished |
| Basement Features | Walk Out |
| Basement Type | Full (partially Finished) |
| Constructed Date | 1978 |
| Construction Style Attachment | Detached |
| Cooling Type | Heat Pump |
| Exterior Finish | Wood Shingles |
| Flooring Type | Ceramic Tile, Laminate, Vinyl |
| Foundation Type | Poured Concrete |
| Half Bath Total | 1 |
| Stories Total | 1 |
| Size Interior | 1,194 Ft2 |
| Total Finished Area | 1194 Sqft |
| Type | House |
| Utility Water | Drilled Well |
Parking
| Paved Yard |
Land
| Acreage | No |
| Landscape Features | Landscaped |
| Sewer | Septic System |
| Size Irregular | 0.3918 |
| Size Total | 0.3918 Ac |
| Size Total Text | 0.3918 Ac |
Rooms
| Level | Type | Length | Width | Dimensions |
|---|---|---|---|---|
| Basement | Recreational, Games Room | 13.2 x 10.6 | ||
| Basement | Laundry Room | 9.4 x 6.3 | ||
| Basement | Bath (# Pieces 1-6) | 4 x 9.4 | ||
| Basement | Utility Room | 7.4 x 11 | ||
| Basement | Storage | 11 x 29.7 | ||
| Basement | Storage | 11 x 11 | ||
| Main Level | Kitchen | 9.4 x 8 | ||
| Main Level | Dining Room | 8 x 8 | ||
| Main Level | Living Room | 21.6 x 11.4 | ||
| Main Level | Bedroom | 8 x 9 | ||
| Main Level | Primary Bedroom | 11.3 x 11.6 | ||
| Main Level | Bedroom | 11.6 x 9 | ||
| Main Level | Bath (# Pieces 1-6) | 8 x 6.7 |
https://www.realtor.ca/real-estate/28673907/31-beech-street-oakhill-oakhill
Contact Us
Contact us for more information
David Larkin
(902) 543-1290
www.exitinterlake.com/
271 North Street
Bridgewater, Nova Scotia B4V 2V7

Sandra Macneil
yoapress.com/sandramacneil/
271 North Street
Bridgewater, Nova Scotia B4V 2V7






































