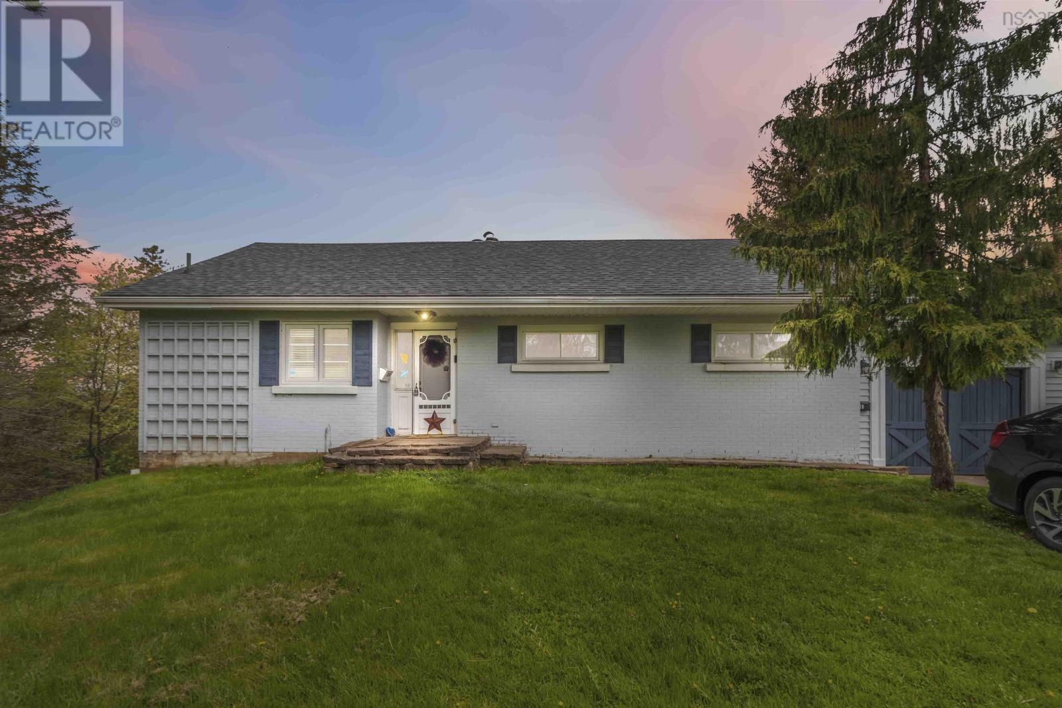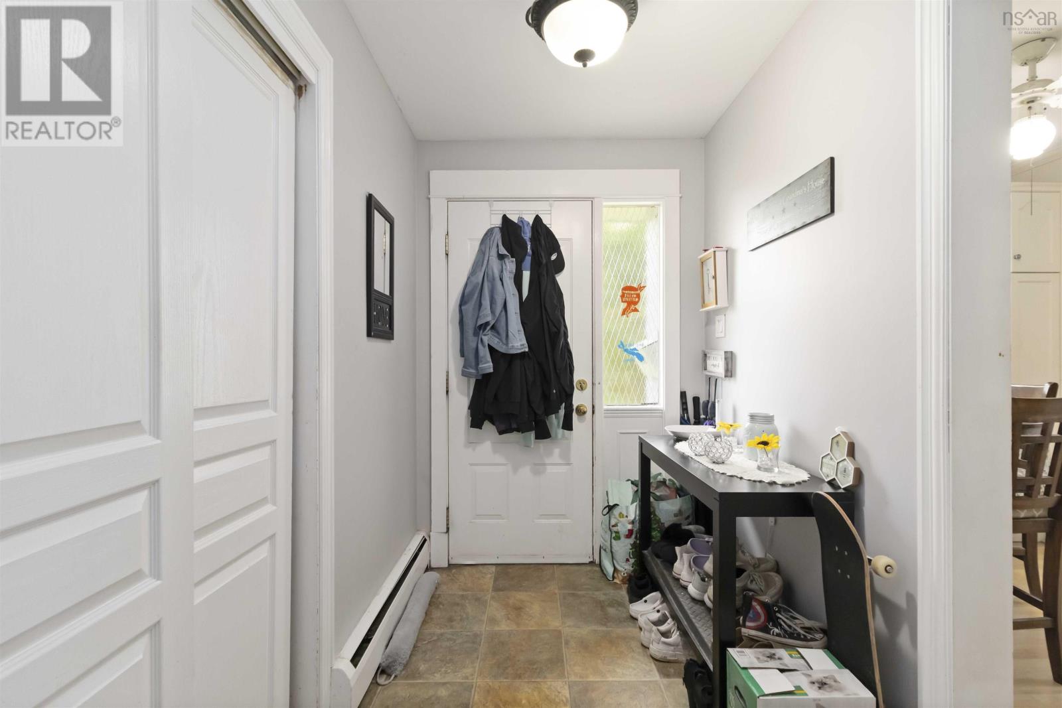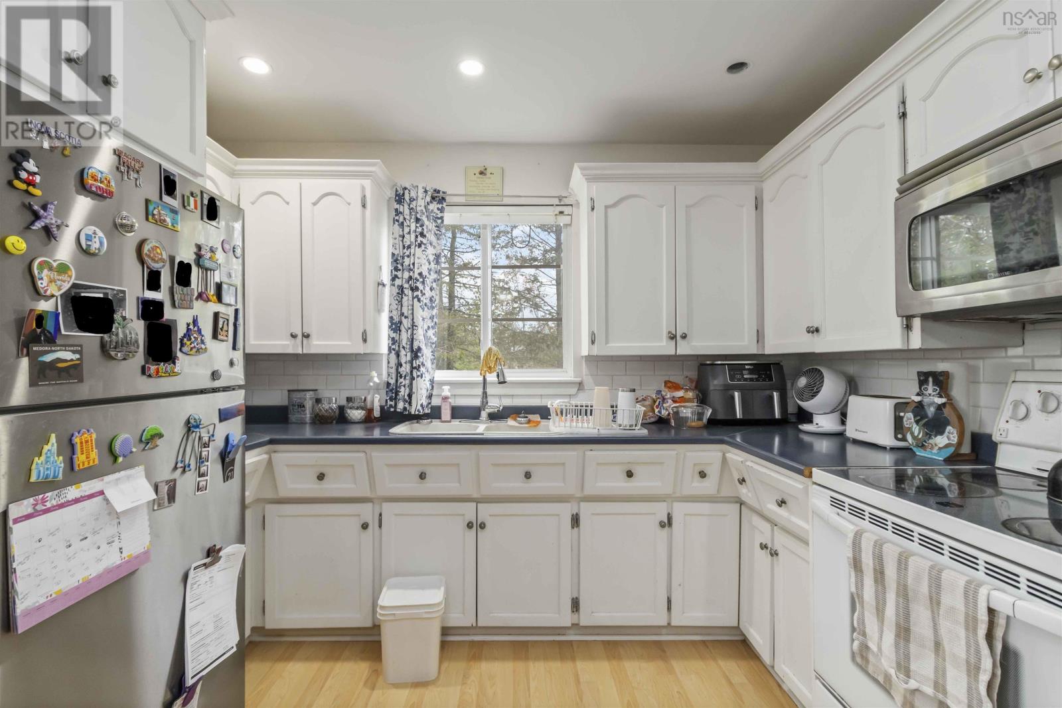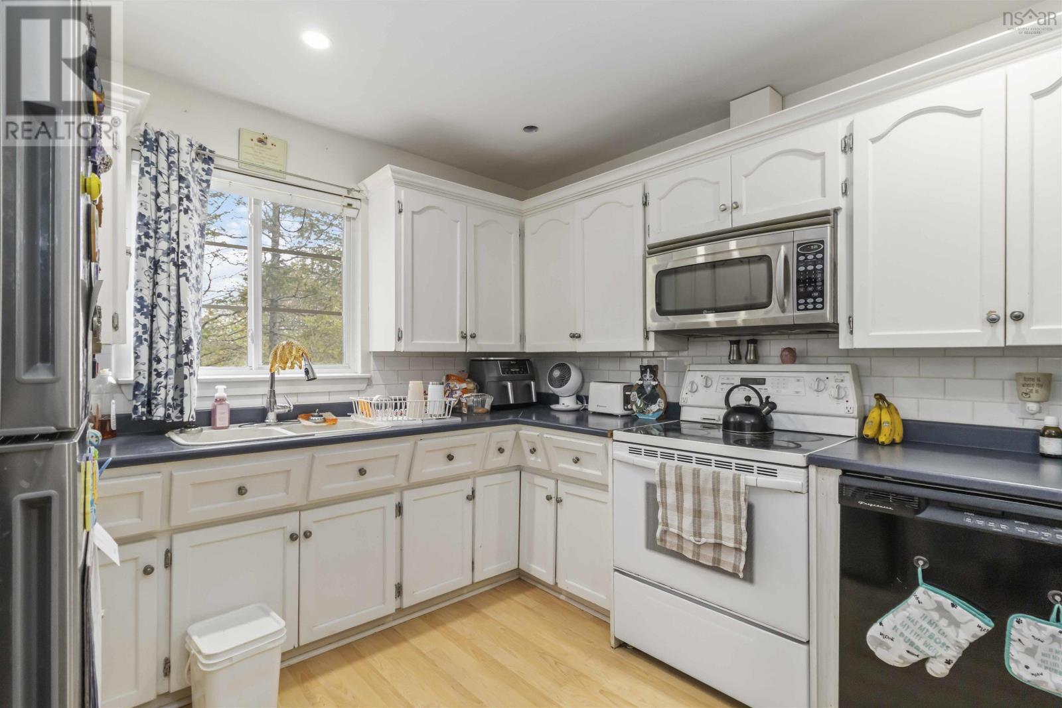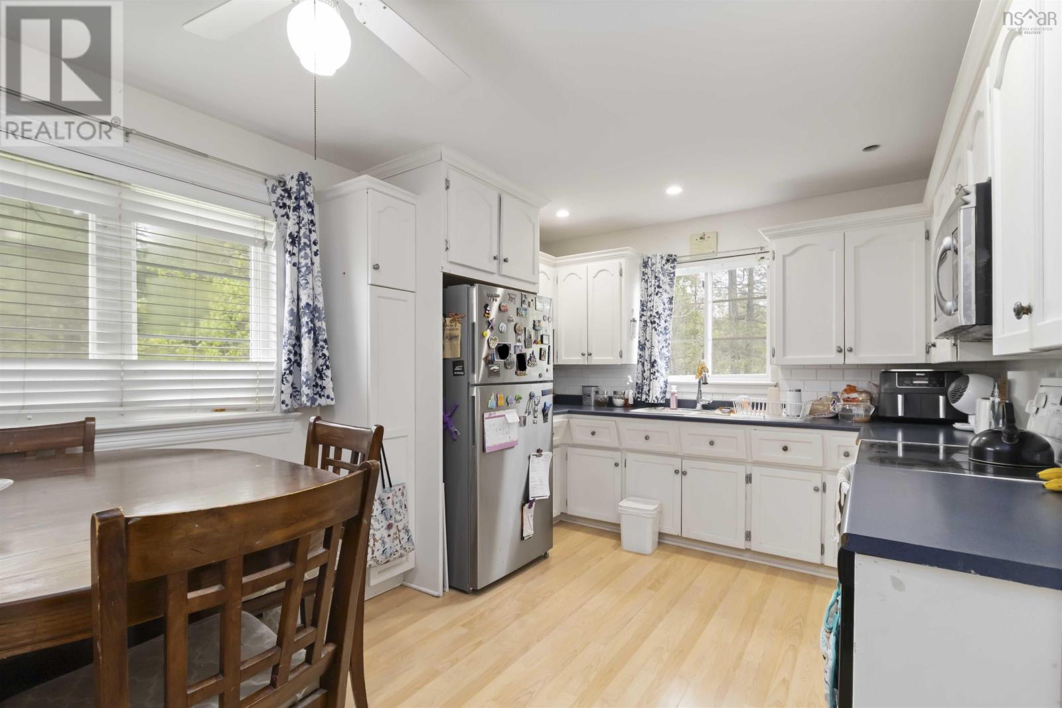31 Beechwood Drive Truro, Nova Scotia B2N 1R3
$449,000
Discover this beautifully renovated under-over duplex situated on a tranquil cul-de-sac, just one block from Truro's beloved Victoria Park. The prime location offers unparalleled convenience with shopping, recreation, entertainment, and medical facilities all within easy reach, plus proximity to NSCC and Dalhousie Agricultural Campusmaking it ideal for student rentals or professional tenants. Upper Unit - Tenant-Occupied. This well-appointed main floor unit generates immediate rental income and features three spacious bedrooms, a complete 4-piece bathroom, a generous living room, and a functional kitchen equipped with ample cabinetry for storage. The unit has five appliances, providing excellent value for tenants and eliminating additional investment for new owners. Lower Unit - The meticulously updated lower level offers two comfortable bedrooms and a welcoming living room, with complete privacy through its dedicated rear entrance. Tenants will appreciate the convenience of in-suite laundry facilities and their own outdoor patio space for relaxation and entertaining. Fresh improvements throughout include new flooring, nearly all-new windows for enhanced energy efficiency, plus a completely renovated kitchen and bathroom that showcase modern finishes and fixtures. Versatile Investment Potential. Both self-contained units feature separate entrances and individual laundry facilities, ensuring maximum tenant satisfaction and minimal vacancy rates. For those seeking flexibility, the property could easily be converted back to a single-family 5-bedroom home, opening up additional possibilities for your investment strategy. Whether you're looking to maximize rental income, live in one unit while renting the other, or create a spacious family home, this property delivers exceptional value in one of Truro's most desirable neighborhoods. (id:45785)
Property Details
| MLS® Number | 202512164 |
| Property Type | Single Family |
| Community Name | Truro |
| Features | Treed |
| Structure | Shed |
Building
| Bathroom Total | 2 |
| Bedrooms Above Ground | 3 |
| Bedrooms Below Ground | 2 |
| Bedrooms Total | 5 |
| Basement Type | Full |
| Constructed Date | 1965 |
| Construction Style Attachment | Detached |
| Exterior Finish | Brick, Vinyl |
| Flooring Type | Ceramic Tile, Hardwood, Laminate |
| Foundation Type | Poured Concrete |
| Stories Total | 2 |
| Size Interior | 2,062 Ft2 |
| Total Finished Area | 2062 Sqft |
| Type | House |
| Utility Water | Municipal Water |
Parking
| Garage | |
| Carport | |
| Paved Yard |
Land
| Acreage | No |
| Landscape Features | Landscaped |
| Sewer | Municipal Sewage System |
| Size Irregular | 0.3907 |
| Size Total | 0.3907 Ac |
| Size Total Text | 0.3907 Ac |
Rooms
| Level | Type | Length | Width | Dimensions |
|---|---|---|---|---|
| Lower Level | Living Room | 13.2 x 11.8 | ||
| Lower Level | Kitchen | 10.6 x 10.5 | ||
| Lower Level | Dining Nook | 12.3 x 7.9 | ||
| Lower Level | Bedroom | 12.10 x 13.3 | ||
| Lower Level | Bedroom | 15.2 x 11.6 | ||
| Lower Level | Laundry / Bath | 7.8 x 10 | ||
| Main Level | Kitchen | 17.8 x 15.9 | ||
| Main Level | Kitchen | 13.3 x 11.11 | ||
| Main Level | Foyer | 5.3 x 8.10 | ||
| Main Level | Primary Bedroom | 11.9 x 12 | ||
| Main Level | Bedroom | 11.6 x 9.8 | ||
| Main Level | Bedroom | 9.7 x 12 | ||
| Main Level | Bath (# Pieces 1-6) | 4.11 x 8.7 |
https://www.realtor.ca/real-estate/28362025/31-beechwood-drive-truro-truro
Contact Us
Contact us for more information
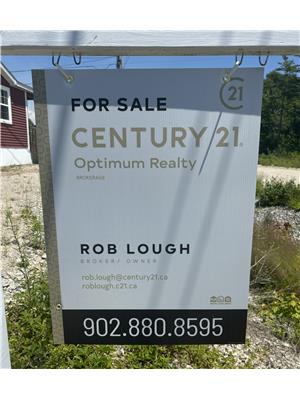
Rob Lough
(888) 633-1282
Po Box 5051
Waverley, Nova Scotia B2R 1S2

