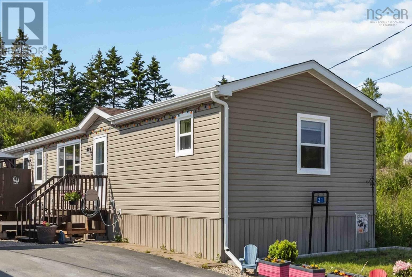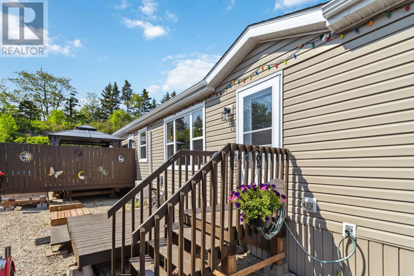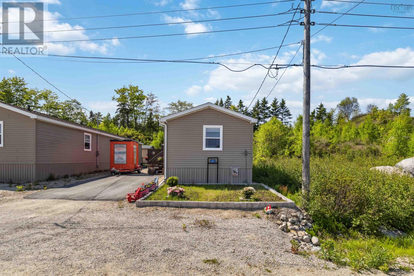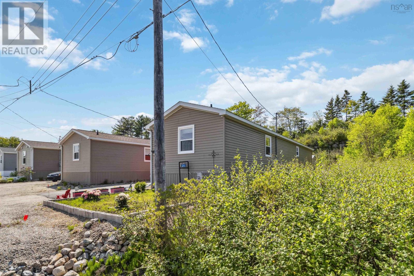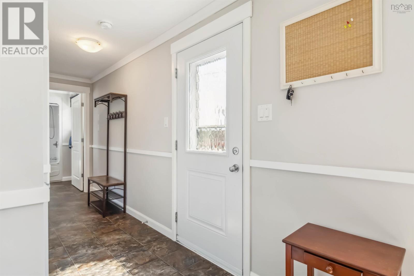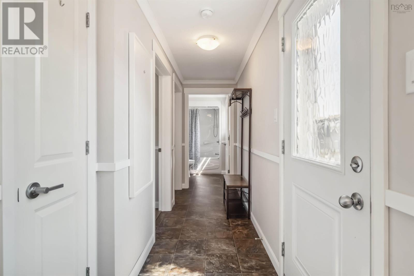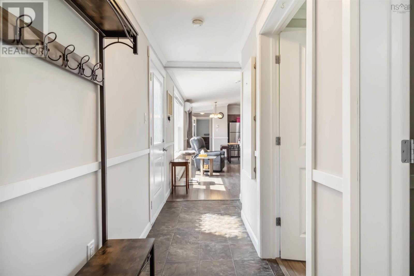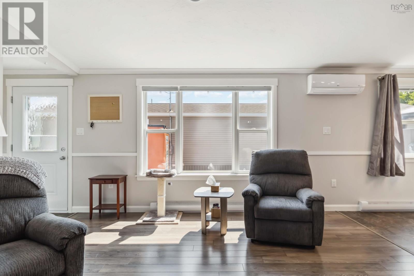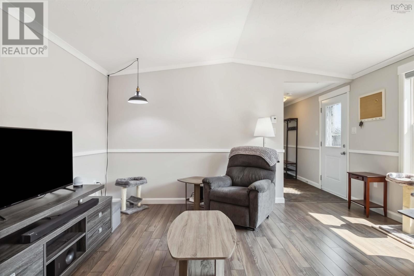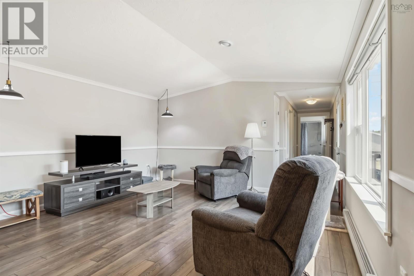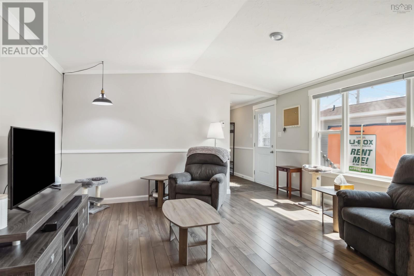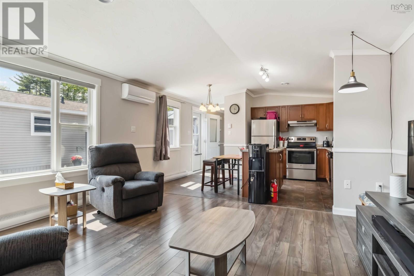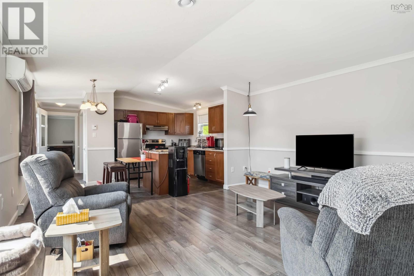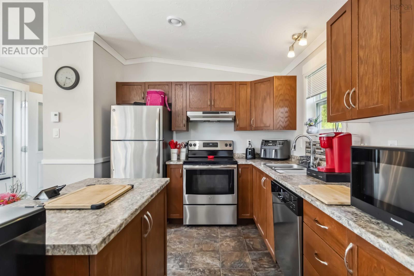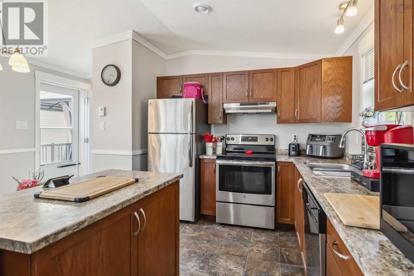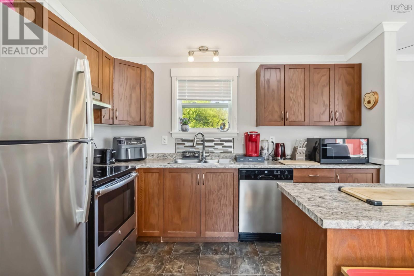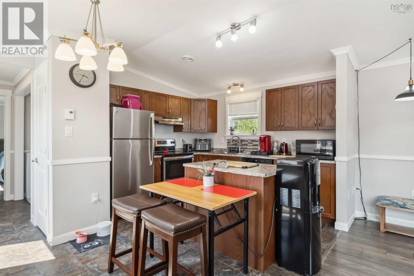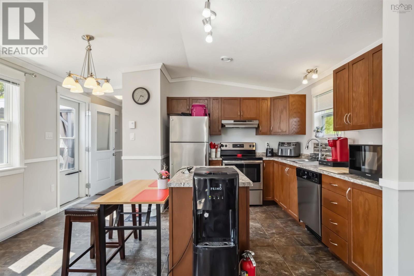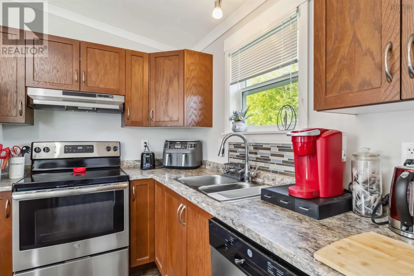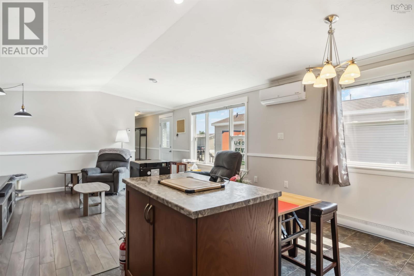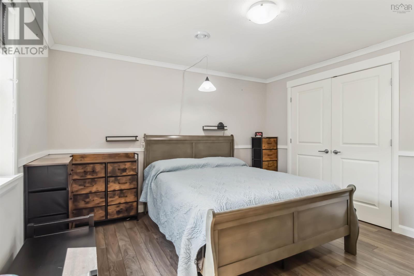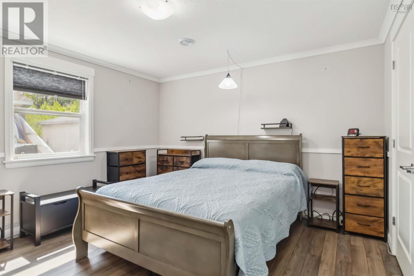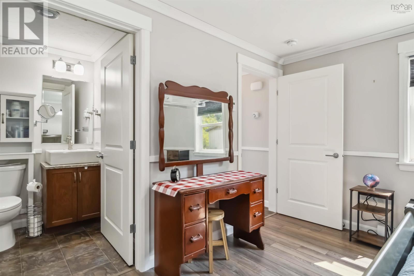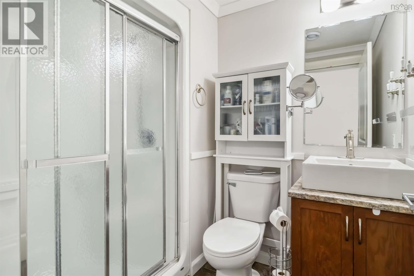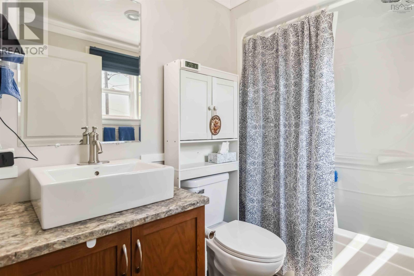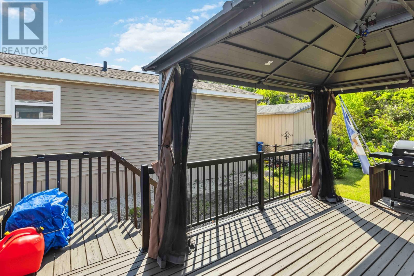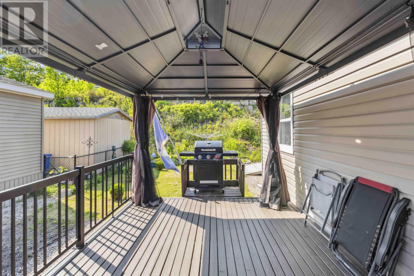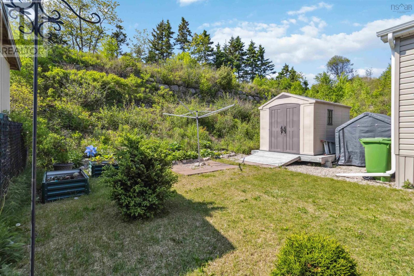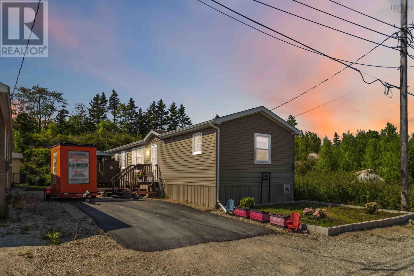31 Breeze Circle Simms Settlement, Nova Scotia B0J 0C2
$299,000
Contemporary, Carefree Living on the South Shore! Experience the perfect balance of comfort and convenience in this inviting 6-year-old mini home, set in a peaceful, well-managed community. Whether you're a first-time buyer or looking to downsize, this property offers effortless living without compromise. With three spacious bedrooms and two full baths, the bright, functional layout and gazebo, makes everyday life seamlessall at an unbeatable price! Just minutes from Highway 103, its a quick 30-minute commute to Downtown Halifax. Plus, coastal charm is right at your doorstep: Hubbards Beach and the iconic Shore Club are just 9 minutes away, while Chester is a scenic 15-minute drive down the coast. Outdoor enthusiasts will love the nearby St. Margarets Bay Traila breathtaking 33km multi-use trail featuring panoramic views and serene forest paths. This scenic route connects to the larger Rum Runners Trail network, ideal for biking, hiking, and weekend adventures. Located within the Aspotagan Heritage Trust school district, this home offers exceptional value, coastal beauty, and a lifestyle youll love. Dont miss outschedule your viewing today! (id:45785)
Open House
This property has open houses!
1:00 pm
Ends at:3:00 pm
Property Details
| MLS® Number | 202514469 |
| Property Type | Single Family |
| Community Name | Simms Settlement |
| Amenities Near By | Beach |
| Community Features | School Bus |
| Features | Level |
Building
| Bathroom Total | 2 |
| Bedrooms Above Ground | 3 |
| Bedrooms Total | 3 |
| Appliances | Stove, Dishwasher, Dryer, Washer, Refrigerator |
| Architectural Style | Mini |
| Basement Type | None |
| Constructed Date | 2019 |
| Cooling Type | Heat Pump |
| Exterior Finish | Vinyl |
| Flooring Type | Vinyl Plank |
| Stories Total | 1 |
| Size Interior | 1,072 Ft2 |
| Total Finished Area | 1072 Sqft |
| Type | Mobile Home |
| Utility Water | Community Water System |
Land
| Acreage | No |
| Land Amenities | Beach |
| Sewer | Unknown |
Rooms
| Level | Type | Length | Width | Dimensions |
|---|---|---|---|---|
| Main Level | Living Room | 13.9 x14.8 | ||
| Main Level | Foyer | 4.3 X 4.3 | ||
| Main Level | Dining Room | 7.9 X 7.6 | ||
| Main Level | Kitchen | 10.10 x 8.10 | ||
| Main Level | Primary Bedroom | 12.6 x 12 | ||
| Main Level | Bedroom | 9.9 X 8.6 | ||
| Main Level | Bedroom | 9 X 7.6 | ||
| Main Level | Bath (# Pieces 1-6) | 7.11 X5.9 | ||
| Main Level | Bath (# Pieces 1-6) | 5.9 X 7.9 |
https://www.realtor.ca/real-estate/28459827/31-breeze-circle-simms-settlement-simms-settlement
Contact Us
Contact us for more information

Samit Patel
2 Beechville Park Drive Unit 3
Beechville, Nova Scotia B3T 1L7

Franklin Francis
2 Beechville Park Drive Unit 3
Beechville, Nova Scotia B3T 1L7

