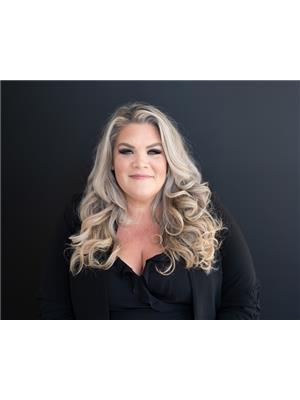31 Brookview Drive Cole Harbour, Nova Scotia B2V 2V5
$425,000
Welcome to this beautifully updated semi-detached home located in the heart of family-friendly Cole Harbour! Backing onto lush green woods for added privacy and peaceful views, this spacious home features a fully fenced backyardperfect for kids, pets, and entertaining. Inside, youll find soaring vaulted ceilings that add volume and natural light throughout the main living area. The bright white kitchen offers ample cupboard and counter space, making meal prep a breeze. With three oversized bedrooms, a 1.5 bathroom layout, and a dedicated laundry room, this home is both functional and stylish. Plenty of storage throughout, thoughtful updates, and a location that puts parks, beaches, schools, and amenities just minutes awaythis home checks all the boxes for growing families or first-time buyers alike. Dont miss your chance to own a piece of Cole Harbour charm in a quiet, well-established neighbourhood. (id:45785)
Open House
This property has open houses!
2:00 pm
Ends at:4:00 pm
Property Details
| MLS® Number | 202519882 |
| Property Type | Single Family |
| Community Name | Cole Harbour |
| Amenities Near By | Park, Playground, Public Transit, Shopping, Place Of Worship |
| Community Features | Recreational Facilities, School Bus |
| Features | Level |
| Structure | Shed |
Building
| Bathroom Total | 2 |
| Bedrooms Below Ground | 3 |
| Bedrooms Total | 3 |
| Basement Development | Finished |
| Basement Type | Full (finished) |
| Constructed Date | 2001 |
| Construction Style Attachment | Semi-detached |
| Exterior Finish | Brick, Vinyl |
| Flooring Type | Ceramic Tile, Laminate |
| Foundation Type | Poured Concrete |
| Half Bath Total | 1 |
| Stories Total | 1 |
| Size Interior | 1,426 Ft2 |
| Total Finished Area | 1426 Sqft |
| Type | House |
| Utility Water | Municipal Water |
Parking
| None |
Land
| Acreage | No |
| Land Amenities | Park, Playground, Public Transit, Shopping, Place Of Worship |
| Landscape Features | Landscaped |
| Sewer | Municipal Sewage System |
| Size Irregular | 0.081 |
| Size Total | 0.081 Ac |
| Size Total Text | 0.081 Ac |
Rooms
| Level | Type | Length | Width | Dimensions |
|---|---|---|---|---|
| Lower Level | Primary Bedroom | 13.7 x 10.11 | ||
| Lower Level | Bedroom | 10.3 x 9.7 | ||
| Lower Level | Bedroom | 13. x 10.4 | ||
| Lower Level | Bath (# Pieces 1-6) | 2 Piece | ||
| Main Level | Living Room | 16.8 x 14.2 | ||
| Main Level | Kitchen | 14.2 x 13.2 | ||
| Main Level | Dining Room | Combined | ||
| Main Level | Laundry Room | 8.4 x 8.4 | ||
| Main Level | Bath (# Pieces 1-6) | 2 Piece |
https://www.realtor.ca/real-estate/28701052/31-brookview-drive-cole-harbour-cole-harbour
Contact Us
Contact us for more information

Toni Leroux
(902) 463-9874
610 Wright Avenue, Unit 2
Dartmouth, Nova Scotia B3A 1M9
















































