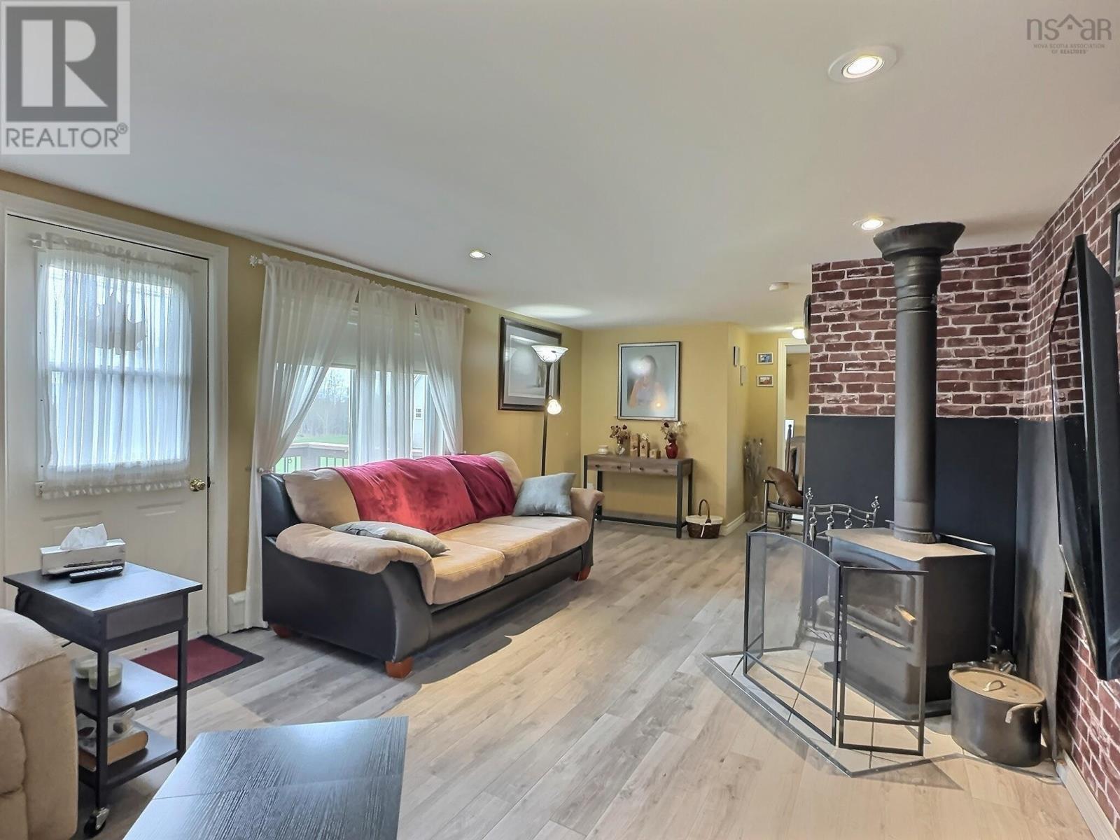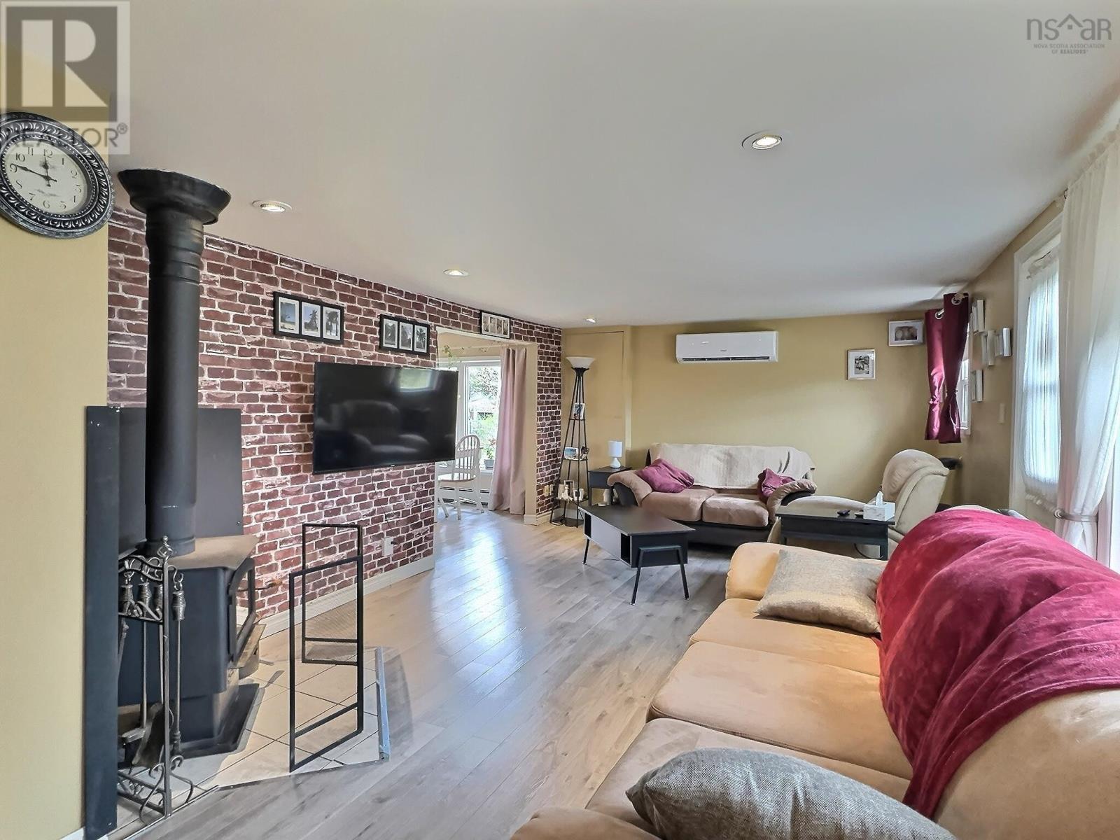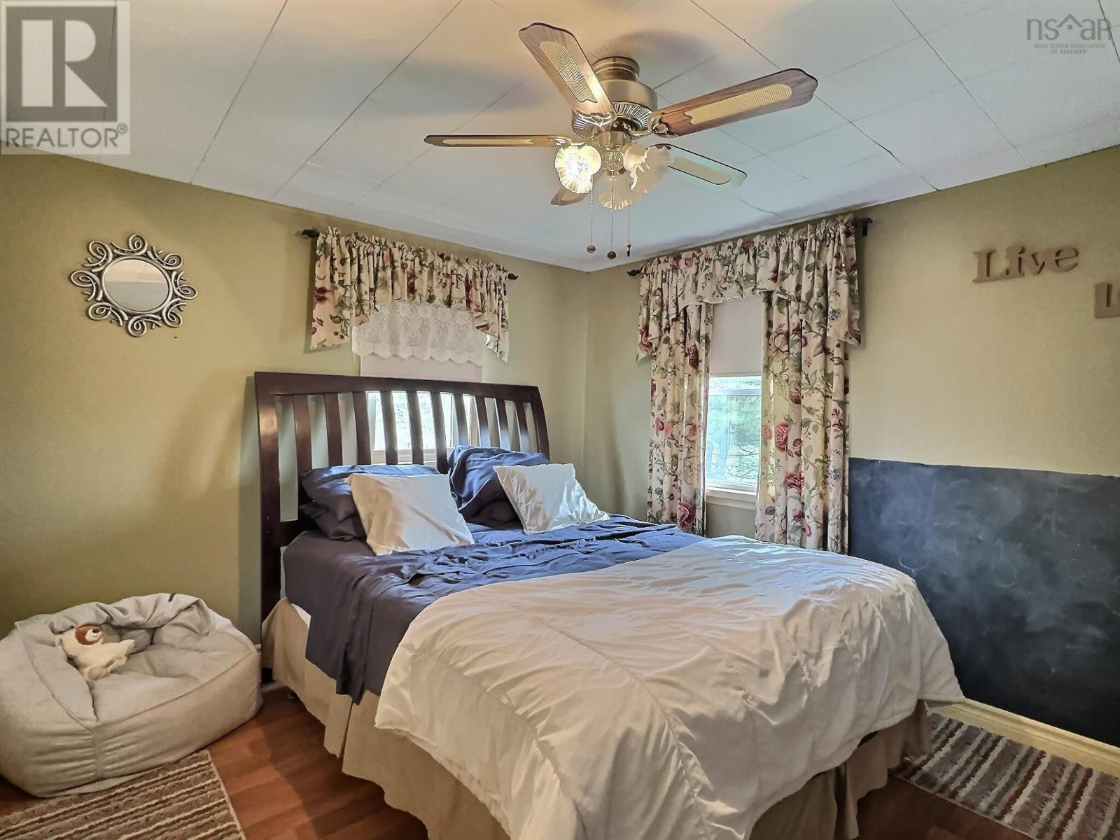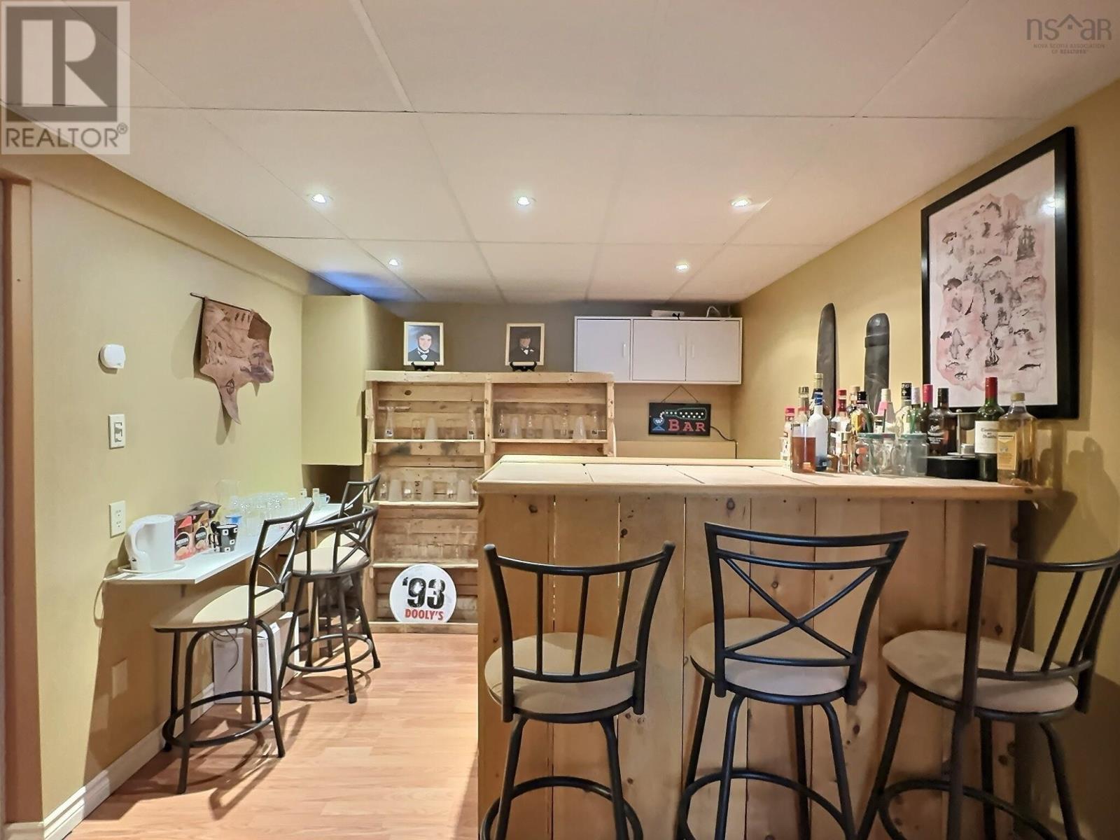31 Clinton Street Amherst, Nova Scotia B4H 1K2
$312,000
Visit REALTOR® website for additional information. Centrally located, sweet and complete! On the main level, a bright, spacious kitchen with ample cupboards and cozy dining nook flows into a warm and inviting living room featuring a wood stove-ideal for relaxing evenings. Two comfortable bedrooms, a full 4-piece bathroom and a handy mudroom complete this level. Downstairs offers in-floor heating throughout and expands your living space with a bar and recreation area, a media room, dedicated laundry area and an exceptionally spacious primary bedroom featuring generous closet space and a private 3-piece ensuite. A heat pump on each level ensures efficient climate control year-round. Outside, a 24x16 detached garage with an attached lean-to, a separate shed for additional storage and a well-maintained yard. This home blends everyday comfort with great amenities! (id:45785)
Property Details
| MLS® Number | 202510719 |
| Property Type | Single Family |
| Community Name | Amherst |
| Amenities Near By | Golf Course, Park, Playground, Shopping, Place Of Worship |
| Community Features | Recreational Facilities |
| Features | Level |
| Structure | Shed |
Building
| Bathroom Total | 2 |
| Bedrooms Above Ground | 2 |
| Bedrooms Below Ground | 1 |
| Bedrooms Total | 3 |
| Appliances | Stove, Dryer, Washer, Refrigerator |
| Basement Development | Finished |
| Basement Type | Full (finished) |
| Construction Style Attachment | Detached |
| Cooling Type | Wall Unit, Heat Pump |
| Exterior Finish | Vinyl |
| Flooring Type | Ceramic Tile, Laminate, Vinyl |
| Foundation Type | Poured Concrete |
| Stories Total | 2 |
| Size Interior | 1,947 Ft2 |
| Total Finished Area | 1947 Sqft |
| Type | House |
| Utility Water | Municipal Water |
Parking
| Garage | |
| Detached Garage |
Land
| Acreage | No |
| Land Amenities | Golf Course, Park, Playground, Shopping, Place Of Worship |
| Landscape Features | Landscaped |
| Sewer | Municipal Sewage System |
| Size Irregular | 0.2296 |
| Size Total | 0.2296 Ac |
| Size Total Text | 0.2296 Ac |
Rooms
| Level | Type | Length | Width | Dimensions |
|---|---|---|---|---|
| Second Level | Mud Room | 8x7 | ||
| Second Level | Kitchen | 17.3x9.6 | ||
| Second Level | Dining Nook | COMBINED | ||
| Second Level | Living Room | 24.2x12.1 | ||
| Second Level | Bedroom | 9.6x11.8 | ||
| Second Level | Bedroom | 8.4x9.6 | ||
| Second Level | Bath (# Pieces 1-6) | 6.4x12.2 | ||
| Basement | Recreational, Games Room | 17x14.3 | ||
| Basement | Laundry Room | 7x9 | ||
| Basement | Media | 10x9 | ||
| Basement | Primary Bedroom | 18x20.6 | ||
| Basement | Ensuite (# Pieces 2-6) | 9.19x6.7 | ||
| Main Level | Foyer | 7.4x3 |
https://www.realtor.ca/real-estate/28300089/31-clinton-street-amherst-amherst
Contact Us
Contact us for more information

Toni Kennedy
2 Ralston Avenue, Suite 100
Dartmouth, Nova Scotia B3B 1H7














