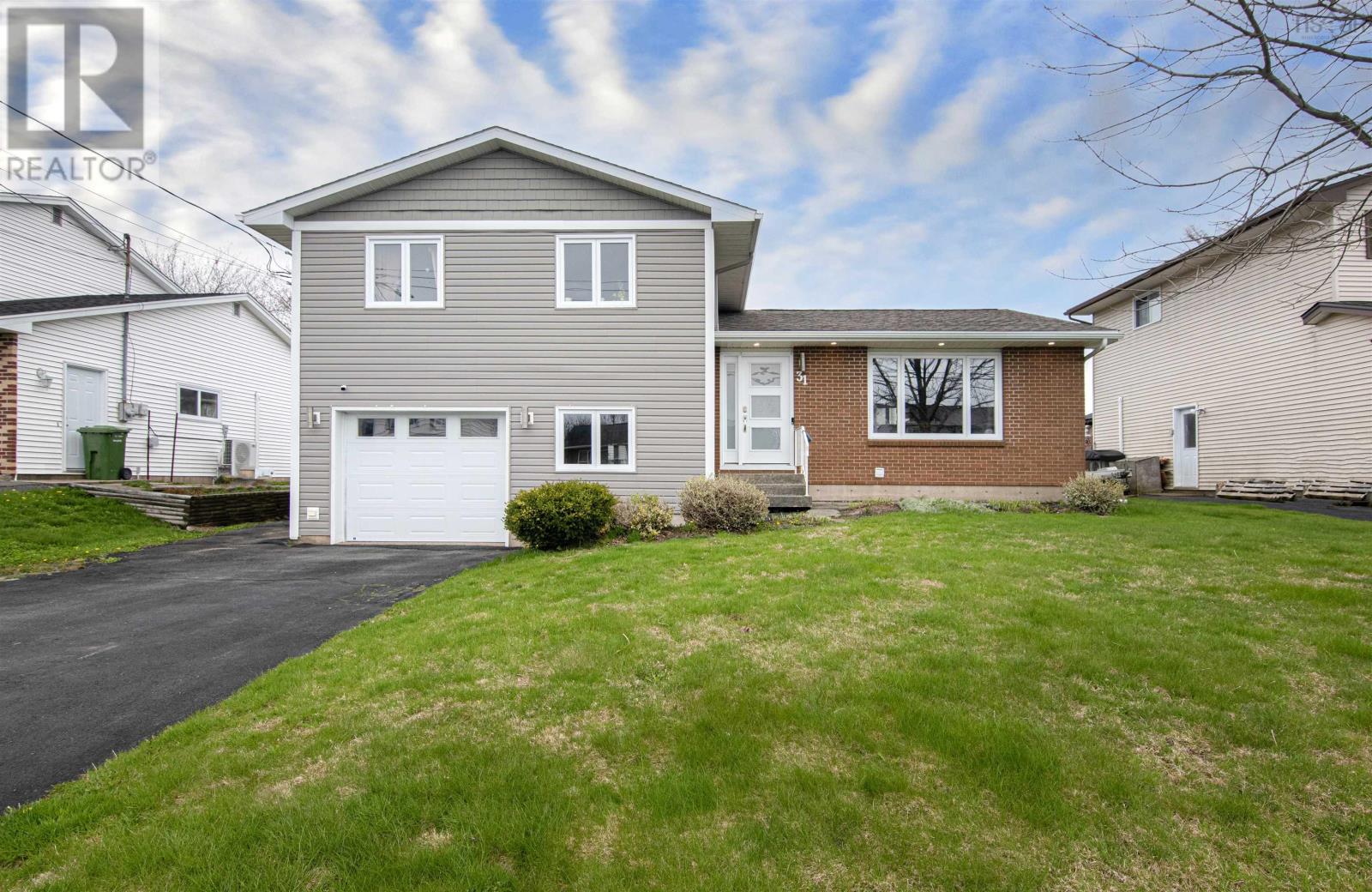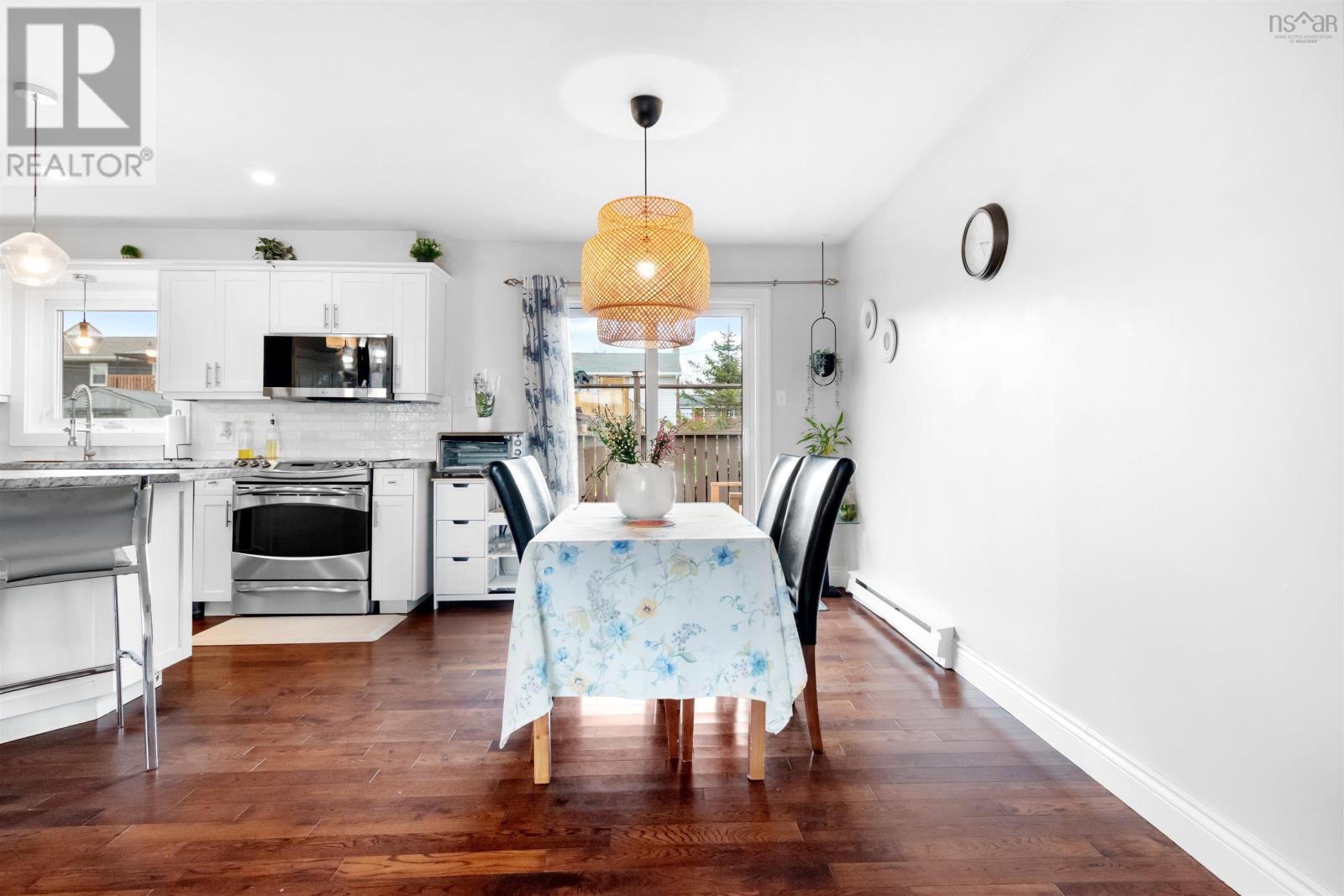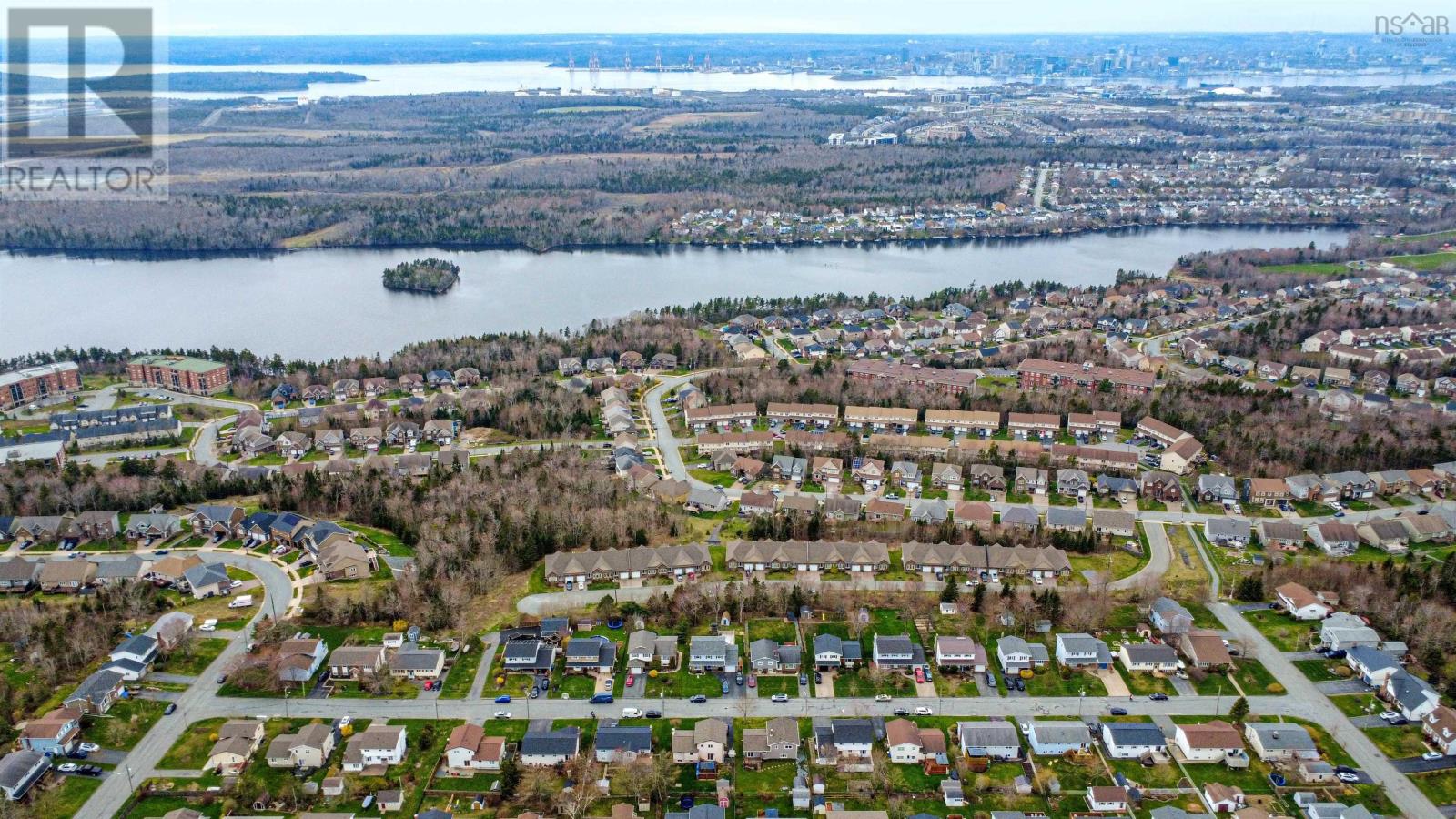31 Eagle Lane Dartmouth, Nova Scotia B2V 2B9
$589,800
Welcome to 31 Eagle Lane Carpet-Free & Move-In Ready! Pride of ownership shines in this well-maintained 4-level side split located in a quiet, family-friendly subdivision within walking distance to schools. This spacious home features 3 bedrooms plus a den/office, a cozy rec room with woodstove, and a large games roomperfect for growing families or those needing extra flexible space. The main level boasts a bright, open-concept, kitchen, dining area with patio doors to the private deck and fenced backyard, and a sun-filled living room. Upstairs offers 3 bedrooms and a full 4-piece bath. Hardwood and laminate flooring throughoutno carpet! Other features include a single attached garage, ceramic entryway, spacious layout across all levels and a quiet location close to amenities. A warm and inviting homebook your private viewing today! (id:45785)
Property Details
| MLS® Number | 202510231 |
| Property Type | Single Family |
| Community Name | Dartmouth |
| Amenities Near By | Golf Course, Park, Playground, Public Transit, Shopping, Place Of Worship |
| Community Features | Recreational Facilities |
Building
| Bathroom Total | 2 |
| Bedrooms Above Ground | 3 |
| Bedrooms Total | 3 |
| Appliances | Stove, Dishwasher, Washer/dryer Combo, Microwave Range Hood Combo, Refrigerator, Central Vacuum |
| Architectural Style | 4 Level |
| Constructed Date | 1985 |
| Construction Style Attachment | Detached |
| Exterior Finish | Brick, Vinyl |
| Flooring Type | Ceramic Tile, Hardwood, Laminate |
| Foundation Type | Poured Concrete |
| Stories Total | 3 |
| Size Interior | 2,490 Ft2 |
| Total Finished Area | 2490 Sqft |
| Type | House |
| Utility Water | Municipal Water |
Parking
| Garage | |
| Attached Garage |
Land
| Acreage | No |
| Land Amenities | Golf Course, Park, Playground, Public Transit, Shopping, Place Of Worship |
| Landscape Features | Landscaped |
| Sewer | Municipal Sewage System |
| Size Irregular | 0.1458 |
| Size Total | 0.1458 Ac |
| Size Total Text | 0.1458 Ac |
Rooms
| Level | Type | Length | Width | Dimensions |
|---|---|---|---|---|
| Second Level | Primary Bedroom | 13.2 x 14.11 | ||
| Second Level | Bedroom | 10.9 x 13.5 | ||
| Second Level | Bedroom | 9.9 x 9.8 | ||
| Second Level | Bath (# Pieces 1-6) | 11.9 x 7.5 | ||
| Third Level | Family Room | 10.11 x 21 | ||
| Third Level | Den | 12. x 8 | ||
| Lower Level | Recreational, Games Room | 20.5 x 17.10 | ||
| Lower Level | Bath (# Pieces 1-6) | 4.11 x 7.7 | ||
| Lower Level | Laundry Room | 5.4 x 12.5 | ||
| Main Level | Foyer | 4.11 x 6.1 | ||
| Main Level | Living Room | 12.8 x 16.1 | ||
| Main Level | Kitchen | 21 x 12.6 | ||
| Main Level | Dining Room | kitchen combo |
https://www.realtor.ca/real-estate/28279010/31-eagle-lane-dartmouth-dartmouth
Contact Us
Contact us for more information

Joyce Clarke
(902) 482-3367
www.halifaxhomepro.com/
https://www.instagram.com/joycelandryclarke/
32 Akerley Blvd Unit 101
Dartmouth, Nova Scotia B3B 1N1




















































