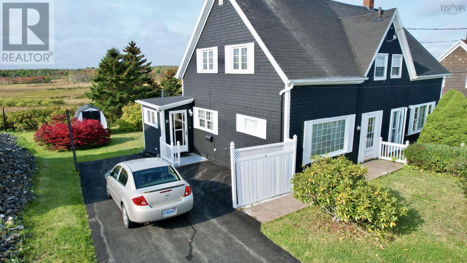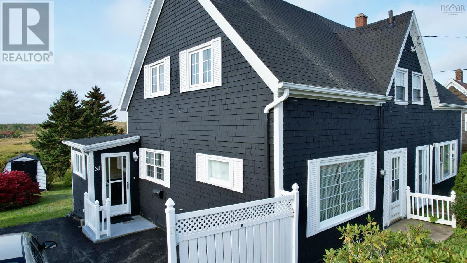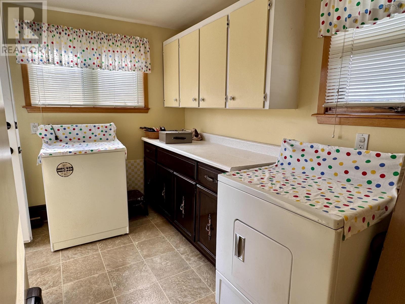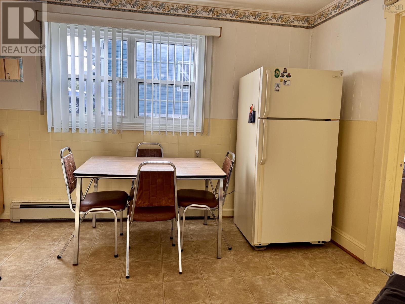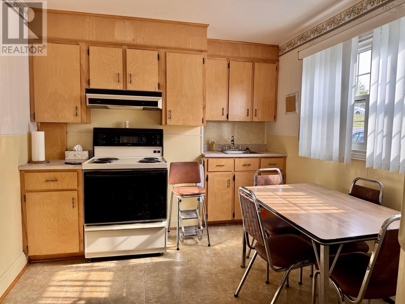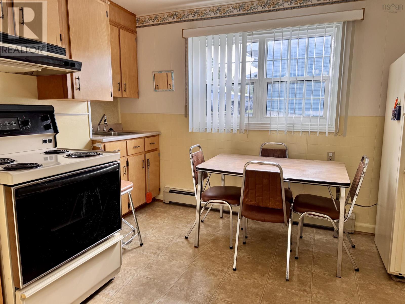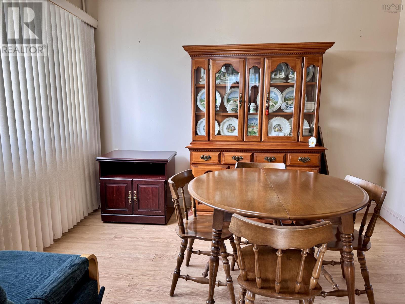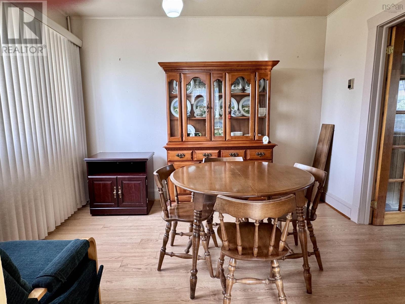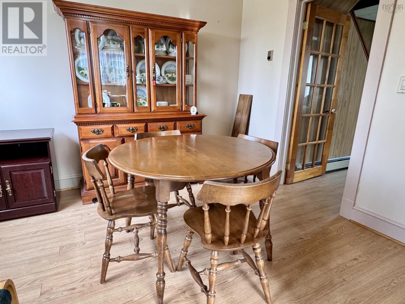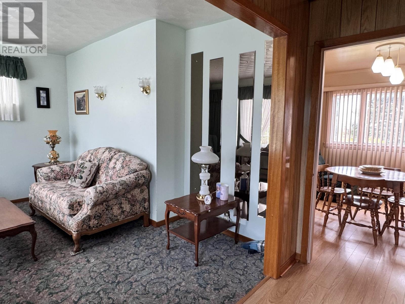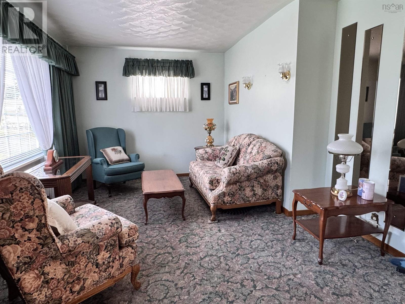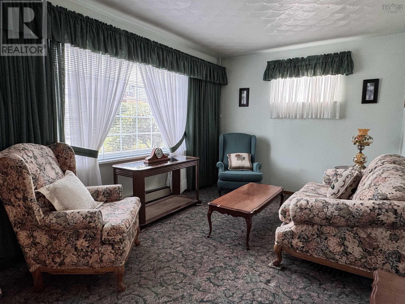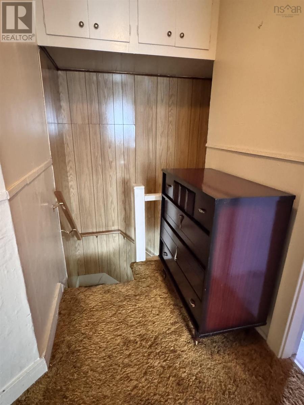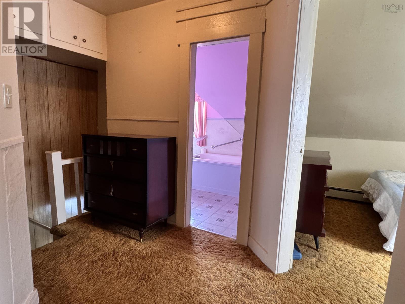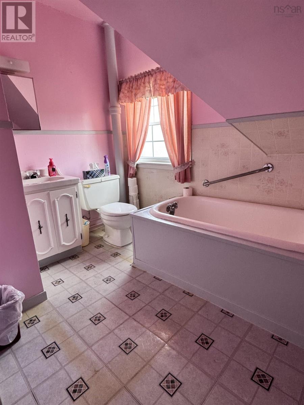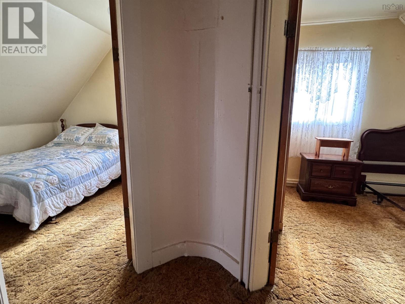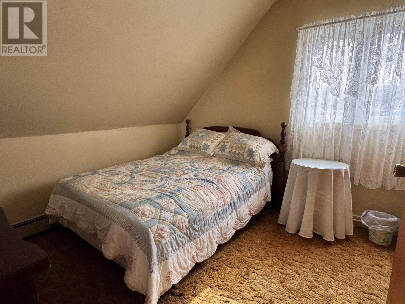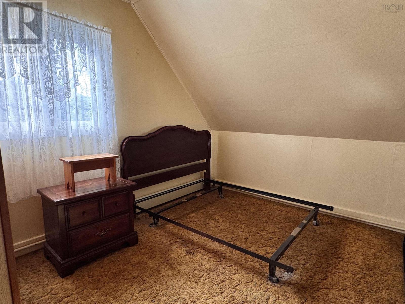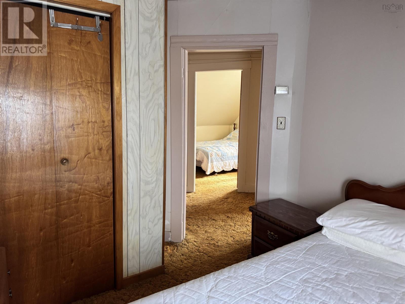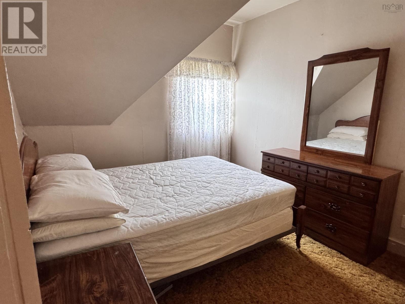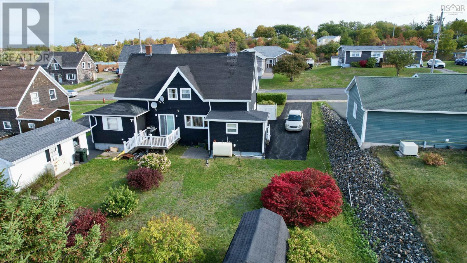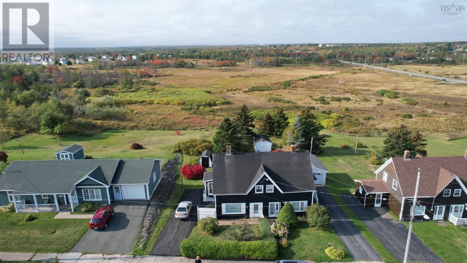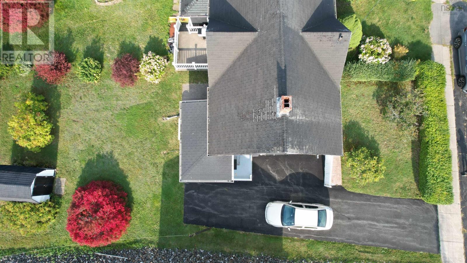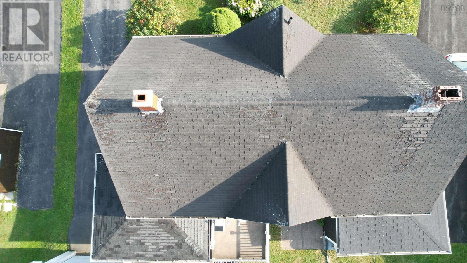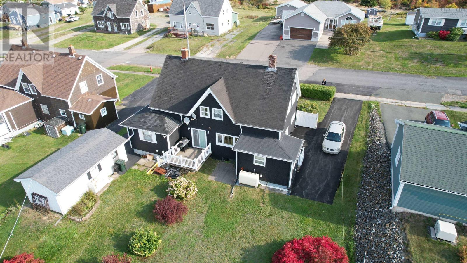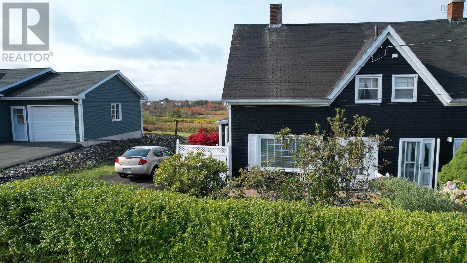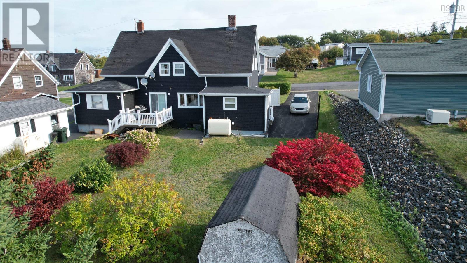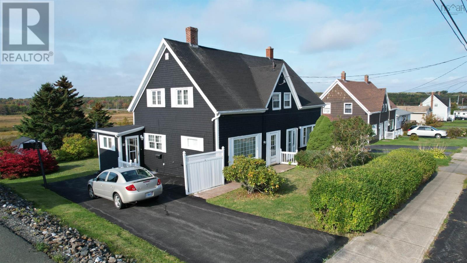31 Fraser Street Glace Bay, Nova Scotia B1A 2Z5
$84,000
Showing pride in ownership this 3 bedroom home, locally known as a 'company home' from coal mining days, has been well maintained and is ready to offer shelter to its new owners. Located on a family friendly street that is at the edge of Glace Bay and Reserve, its the perfect location for anyone who might have someone in their family that commutes to Sydney for work or school. Within minutes to a major amenities and a couple hundred feet from transit lines. The main floor offers a porch with laundry and storage, eat in kitchen, dining room (or den) and the living room. Upstairs you will find 3 bedrooms and a 3 pce bathroom. Outside the yard is 40 x 200 and backs onto greenspace. There is a shed for storage and the hedges at the front create a natural fence. Call an agent to set up a private showing. (id:45785)
Property Details
| MLS® Number | 202525652 |
| Property Type | Single Family |
| Neigbourhood | McLeods Crossing |
| Community Name | Glace Bay |
| Amenities Near By | Golf Course, Park, Playground, Public Transit, Shopping, Place Of Worship, Beach |
| Community Features | School Bus |
| Features | Level |
| Structure | Shed |
Building
| Bathroom Total | 1 |
| Bedrooms Above Ground | 3 |
| Bedrooms Total | 3 |
| Appliances | Stove, Dryer - Electric, Washer, Refrigerator |
| Basement Type | Crawl Space |
| Construction Style Attachment | Semi-detached |
| Exterior Finish | Wood Shingles |
| Flooring Type | Carpeted, Laminate, Linoleum, Vinyl |
| Foundation Type | Poured Concrete |
| Stories Total | 2 |
| Size Interior | 1,036 Ft2 |
| Total Finished Area | 1036 Sqft |
| Type | House |
| Utility Water | Municipal Water |
Parking
| Paved Yard |
Land
| Acreage | No |
| Land Amenities | Golf Course, Park, Playground, Public Transit, Shopping, Place Of Worship, Beach |
| Landscape Features | Landscaped |
| Sewer | Municipal Sewage System |
| Size Irregular | 0.1837 |
| Size Total | 0.1837 Ac |
| Size Total Text | 0.1837 Ac |
Rooms
| Level | Type | Length | Width | Dimensions |
|---|---|---|---|---|
| Second Level | Bedroom | 10 x 9.10 | ||
| Second Level | Bedroom | 9.6 x 10 | ||
| Second Level | Bedroom | 9.3 x 9 | ||
| Second Level | Bath (# Pieces 1-6) | 6.7 x 9 | ||
| Main Level | Laundry Room | 6 x 12 | ||
| Main Level | Kitchen | 9.6 x 11.2 | ||
| Main Level | Dining Room | 9.7 x 11 | ||
| Main Level | Living Room | 13 x 10 |
https://www.realtor.ca/real-estate/28979261/31-fraser-street-glace-bay-glace-bay
Contact Us
Contact us for more information
Leijsa Wilton
(902) 842-0033
www.leijsawilton.com/
602 George Street
Sydney, Nova Scotia B1P 1K9

