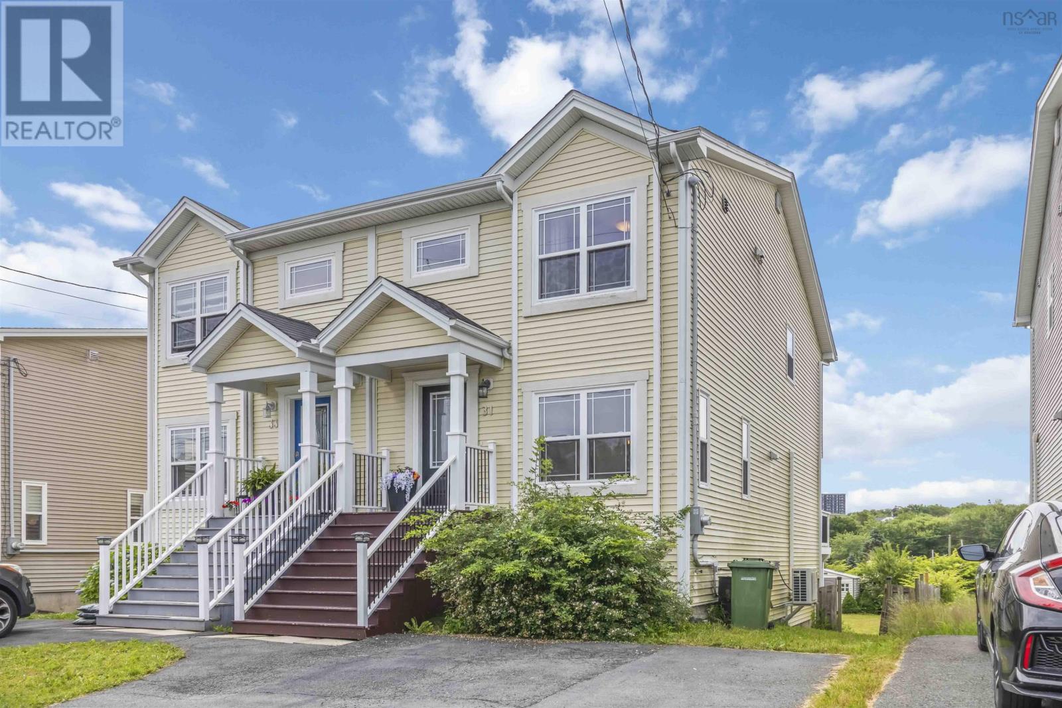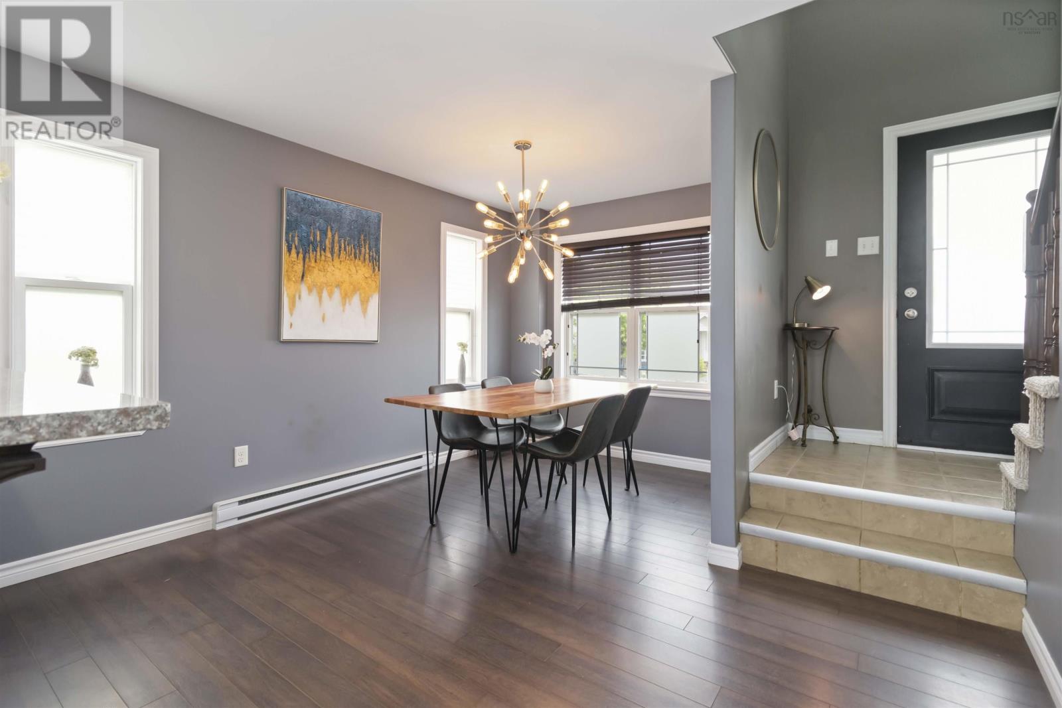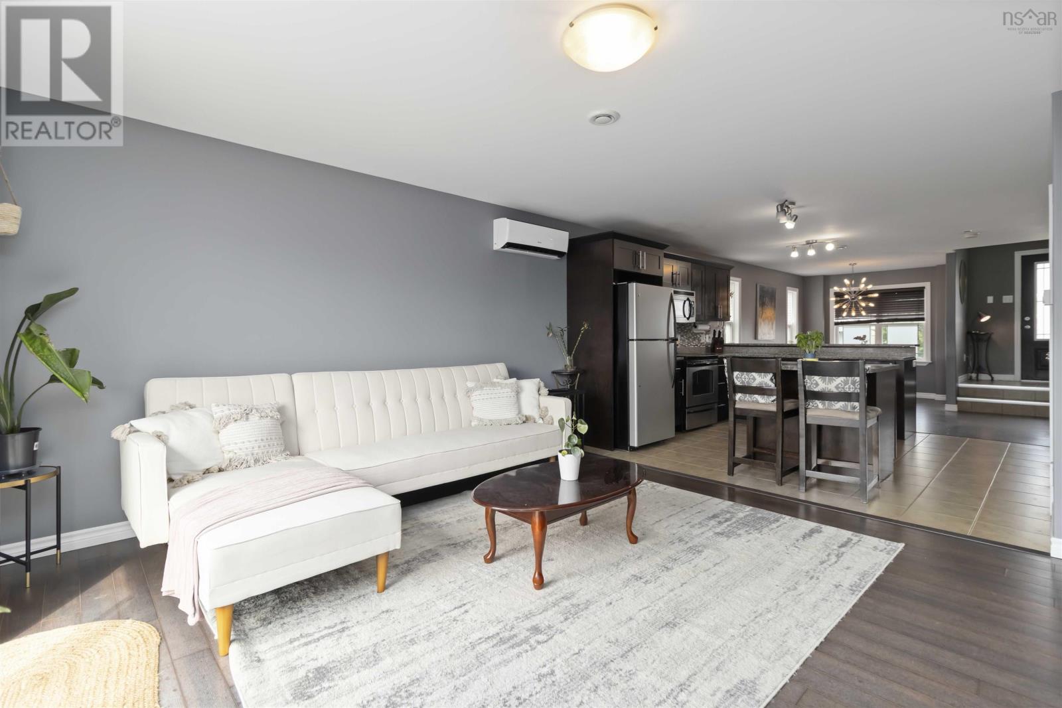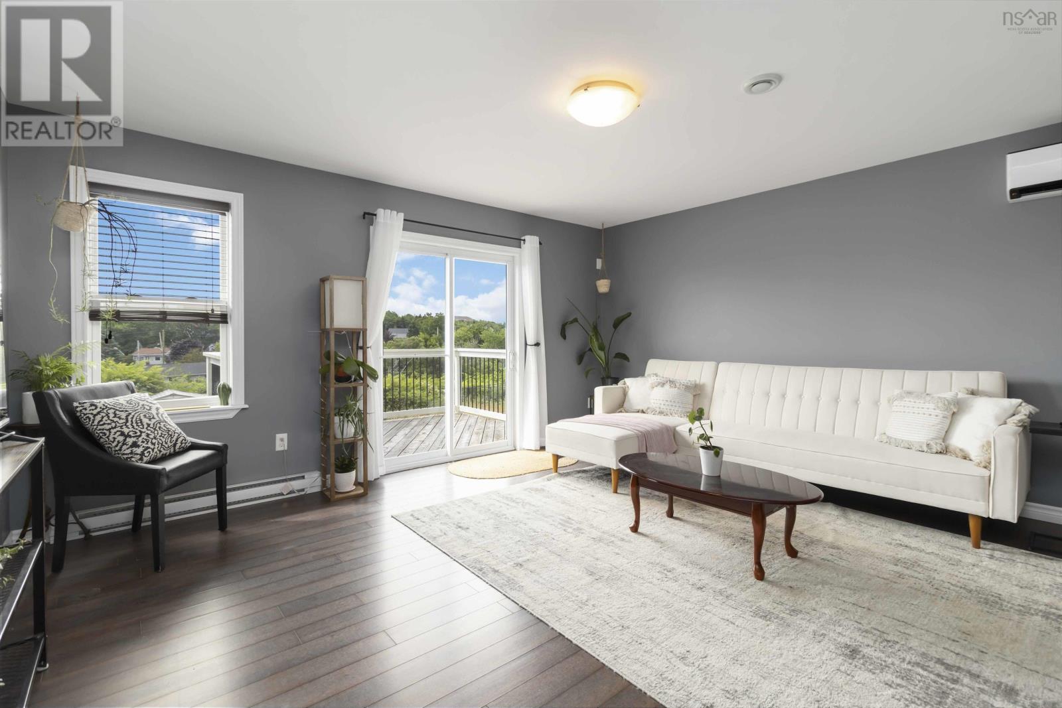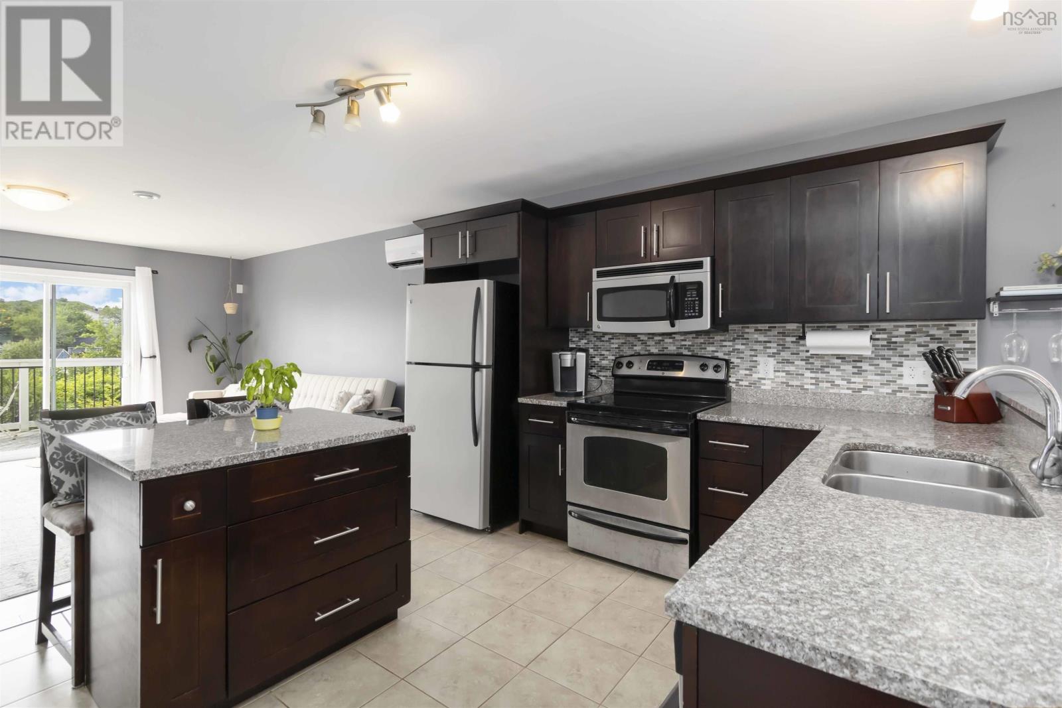31 Halef Court Halifax, Nova Scotia B3N 0C1
$549,900
Looking for a great place to call home? then look no further than new than this beautiful home! This meticulously maintained home offers 3 bedrooms, 2.5 bathrooms with a rough in for a 4th bath in the lower level featuring fabulous upgrades throughout! Situated in the vibrant and family friendly community of Armdale, and located on a cul-de-sac just minutes to the Armdale Roundabout, Downtown Halifax, Bayers Lake, Highway 102 and 103, both bridges, and numerous trail systems. The well-designed layout of this home includes an open-concept main level, that is the perfect set up for hosting family gatherings. The beautiful kitchen is equipped with a breakfast bar, center island, stainless steel appliances, plus a large pantry, and all counters in the home (including the bathrooms) are finished with granite. The sun soaked living room is spacious, overlooking fenced back yard. Upstairs, you'll find 3 bedrooms, including a generously sized master with a 3pc ensuite , convenient upper-level laundry, and a main bathroom for added convenience. The basement boasts a wet bar, a large rec room, den or in home Gym, a walk-out to the deck leading to backyard which has the connection to a hot tub(removed) and a shed. (id:45785)
Property Details
| MLS® Number | 202517082 |
| Property Type | Single Family |
| Neigbourhood | Fairmount Ridge |
| Community Name | Halifax |
| Amenities Near By | Playground, Public Transit, Shopping, Place Of Worship |
| Community Features | Recreational Facilities, School Bus |
| Features | Level |
| Structure | Shed |
Building
| Bathroom Total | 3 |
| Bedrooms Above Ground | 3 |
| Bedrooms Total | 3 |
| Appliances | Stove, Dishwasher, Dryer, Washer, Microwave, Refrigerator, Central Vacuum - Roughed In |
| Constructed Date | 2011 |
| Construction Style Attachment | Semi-detached |
| Cooling Type | Heat Pump |
| Exterior Finish | Vinyl |
| Flooring Type | Carpeted, Laminate, Tile |
| Foundation Type | Poured Concrete |
| Half Bath Total | 1 |
| Stories Total | 2 |
| Size Interior | 2,010 Ft2 |
| Total Finished Area | 2010 Sqft |
| Type | House |
| Utility Water | Municipal Water |
Parking
| Paved Yard |
Land
| Acreage | No |
| Land Amenities | Playground, Public Transit, Shopping, Place Of Worship |
| Landscape Features | Partially Landscaped |
| Sewer | Municipal Sewage System |
| Size Irregular | 0.1716 |
| Size Total | 0.1716 Ac |
| Size Total Text | 0.1716 Ac |
Rooms
| Level | Type | Length | Width | Dimensions |
|---|---|---|---|---|
| Second Level | Bedroom | 12..5 x 8..2 | ||
| Second Level | Bedroom | 8..2 x 11..11 | ||
| Second Level | Bath (# Pieces 1-6) | 8..5 x 5..1 | ||
| Second Level | Primary Bedroom | 12..11 x 17..7 -jog | ||
| Second Level | Ensuite (# Pieces 2-6) | 10. x 3..2 | ||
| Lower Level | Den | 12..5 x 11..11 | ||
| Lower Level | Recreational, Games Room | 24..9 x 14..11 | ||
| Main Level | Foyer | 7..1 x 4 | ||
| Main Level | Dining Room | 16..5 x 8..4 | ||
| Main Level | Kitchen | 12. x 12 | ||
| Main Level | Bath (# Pieces 1-6) | 7..2 x 3..4 | ||
| Main Level | Living Room | 14. x 15..7 |
https://www.realtor.ca/real-estate/28580535/31-halef-court-halifax-halifax
Contact Us
Contact us for more information
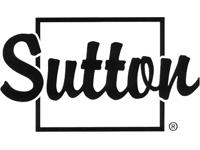
Jackie Chahine
(902) 406-4272
(902) 209-9515
3845 Joseph Howe Drive
Halifax, Nova Scotia B3L 4H9

