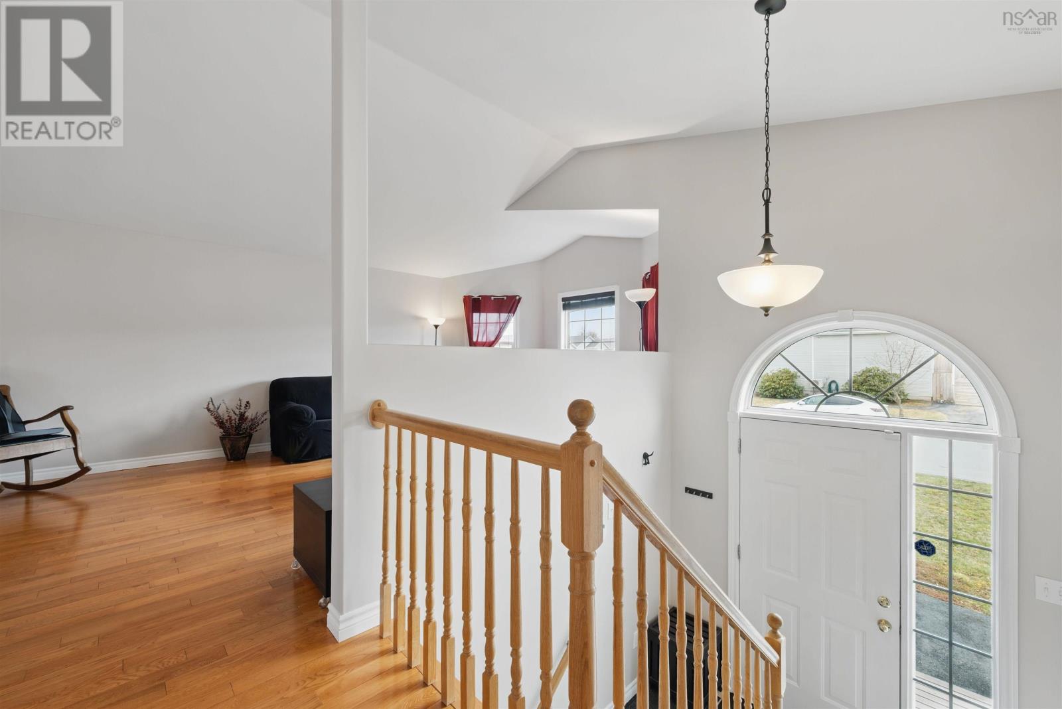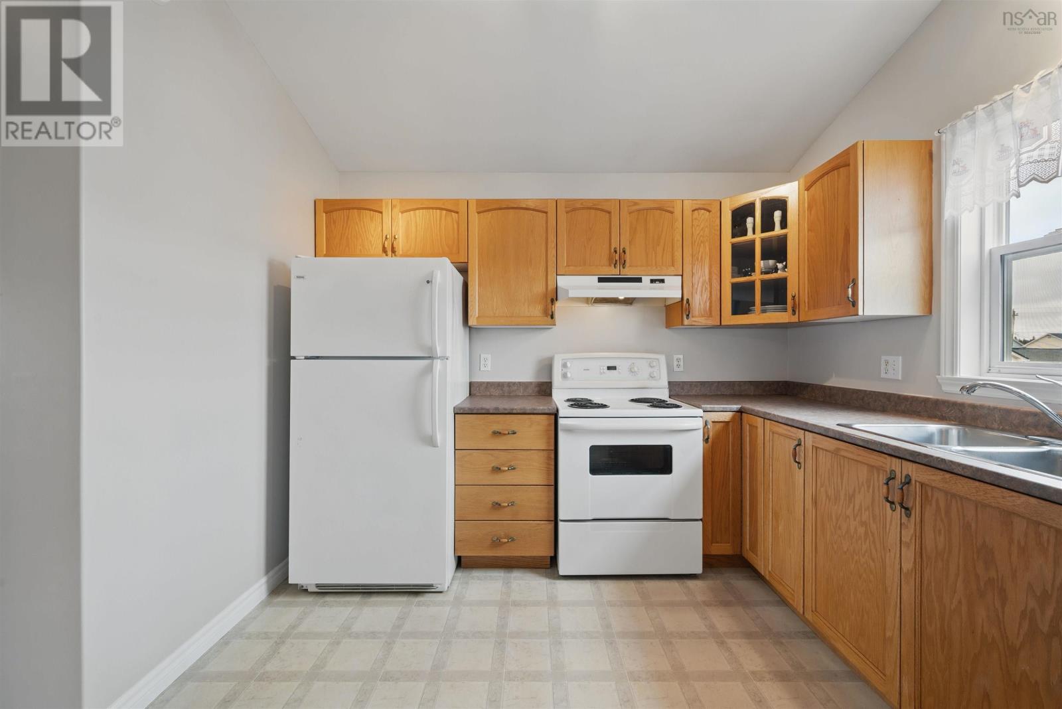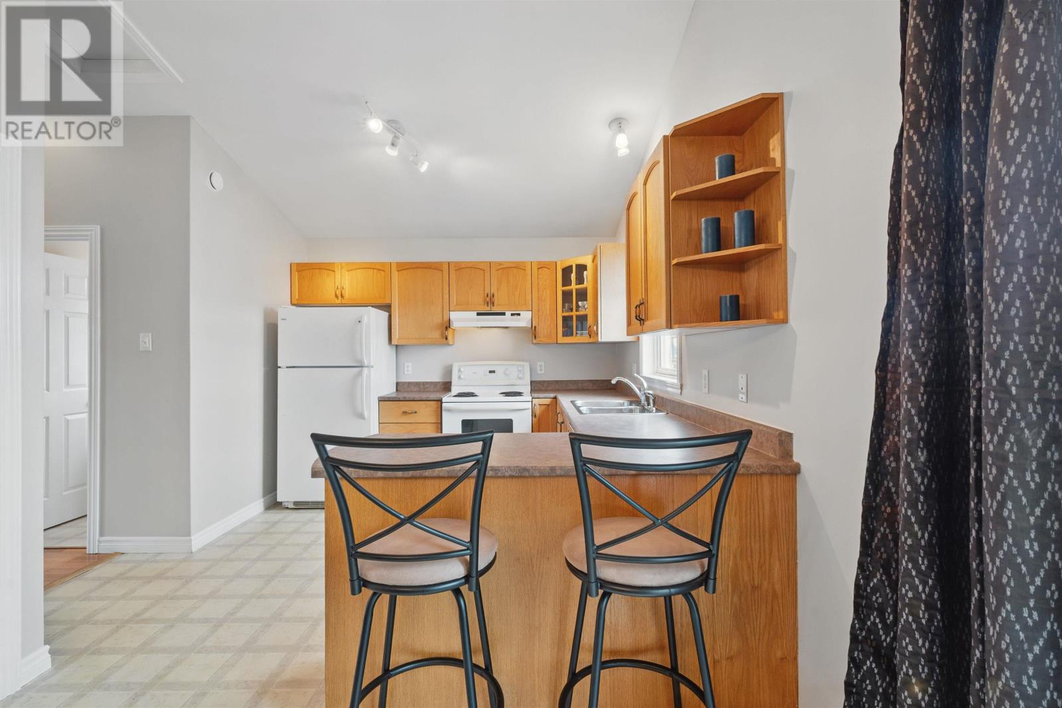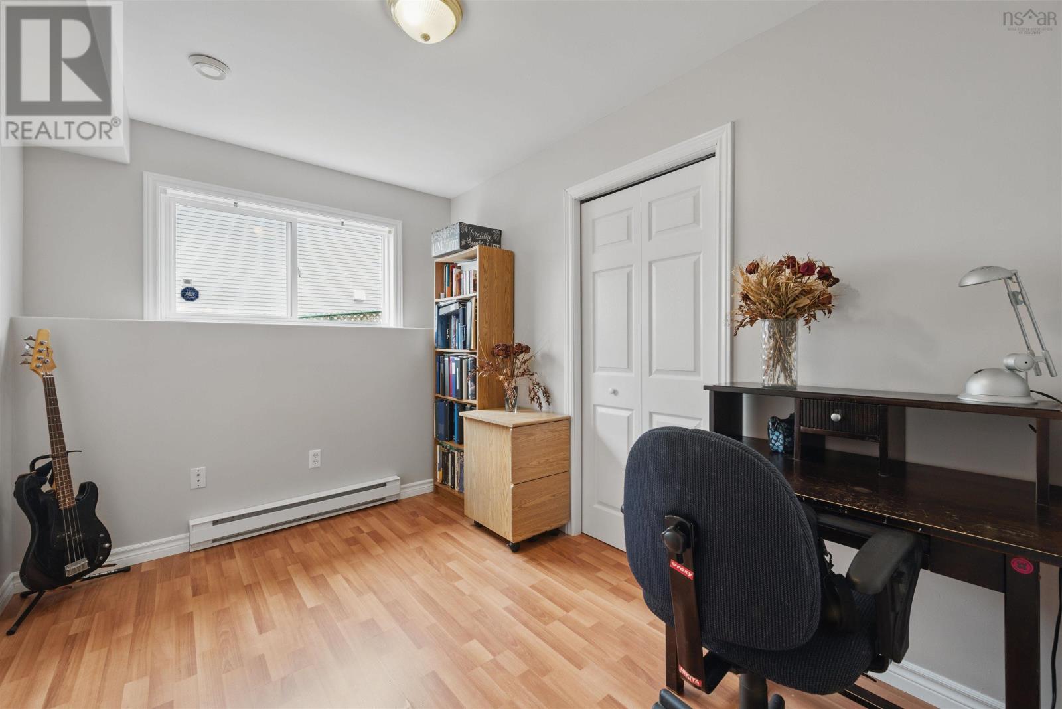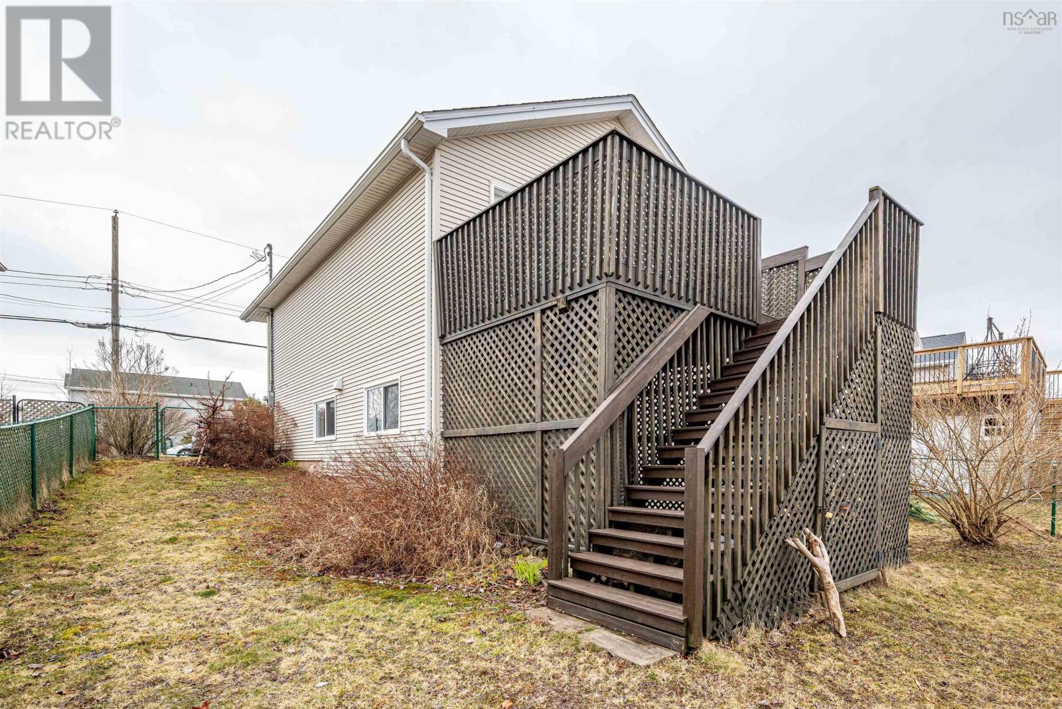31 Jeep Crescent Eastern Passage, Nova Scotia B3G 1P3
$449,900
Ideal detached starter home in Eastern Passage, seconds from Shearwater, near good schools, buses, McCormack's Beach boardwalk and 10 min from Woodside ferry to downtown! Check out this open-concept modern split-entry home on a quiet court with fenced back yard in Heritage Hills - park in the two-car driveway and head inside - right away, the vaulted ceilings and natural light will captivate you. Enjoy the huge Living Room with hardwood floors, which walks through to the full Dining Rm and large kitchen, both of which overlook the fenced back yard (with shed), with a half bath nearby. Lower level is fully finished with three large BRs, including the roomy Primary Bedroom with walk-in closet, huge 2nd BR, and immaculate 4pc main bath. This home features vinyl windows, vinyl siding, brand-new roof shingles and a lovely flat yard for low-maintenance living. This is one of the most desirable floor plans for this size of home, so watch the video, check out the 360 tour and come for your own private visit! (id:45785)
Property Details
| MLS® Number | 202508016 |
| Property Type | Single Family |
| Neigbourhood | Heritage Hills |
| Community Name | Eastern Passage |
| Amenities Near By | Park, Playground, Public Transit |
| Features | Level |
Building
| Bathroom Total | 2 |
| Bedrooms Below Ground | 3 |
| Bedrooms Total | 3 |
| Appliances | Stove, Dishwasher, Dryer, Washer, Refrigerator |
| Basement Type | Full |
| Constructed Date | 2003 |
| Construction Style Attachment | Detached |
| Exterior Finish | Vinyl |
| Flooring Type | Carpeted, Hardwood, Laminate, Linoleum |
| Foundation Type | Poured Concrete |
| Stories Total | 1 |
| Size Interior | 1,472 Ft2 |
| Total Finished Area | 1472 Sqft |
| Type | House |
| Utility Water | Municipal Water |
Land
| Acreage | No |
| Land Amenities | Park, Playground, Public Transit |
| Landscape Features | Landscaped |
| Sewer | Municipal Sewage System |
| Size Irregular | 0.0952 |
| Size Total | 0.0952 Ac |
| Size Total Text | 0.0952 Ac |
Rooms
| Level | Type | Length | Width | Dimensions |
|---|---|---|---|---|
| Lower Level | Primary Bedroom | 14.5x10.9 | ||
| Lower Level | Bedroom | 10.5x7.11 | ||
| Lower Level | Bedroom | 12.9x12.7 | ||
| Lower Level | Bath (# Pieces 1-6) | 4.10x7.7 | ||
| Main Level | Living Room | 13.4x20.+Bay | ||
| Main Level | Kitchen | 12.3x11.3+/-Jogs | ||
| Main Level | Dining Room | 8.9x11.2+Jog | ||
| Main Level | Bath (# Pieces 1-6) | 5x4.7 |
https://www.realtor.ca/real-estate/28175447/31-jeep-crescent-eastern-passage-eastern-passage
Contact Us
Contact us for more information

Matthew Welch
(902) 406-7378
www.halifaxmetrohomes.com/
397 Bedford Hwy
Halifax, Nova Scotia B3M 2L3

Thomas Bagogloo
(902) 404-3112
(902) 830-2267
www.halifaxmetrohomes.com/
397 Bedford Hwy
Halifax, Nova Scotia B3M 2L3





