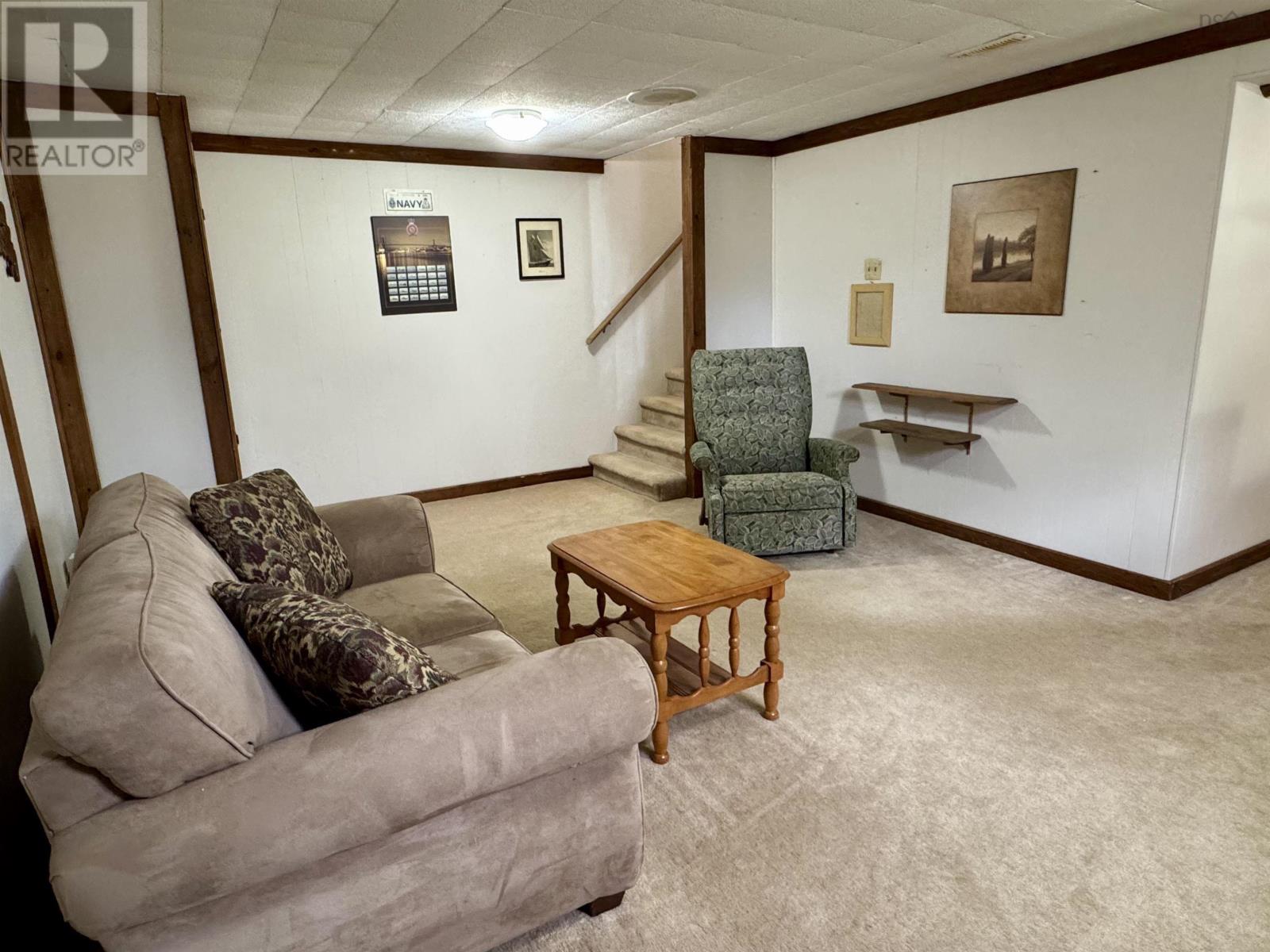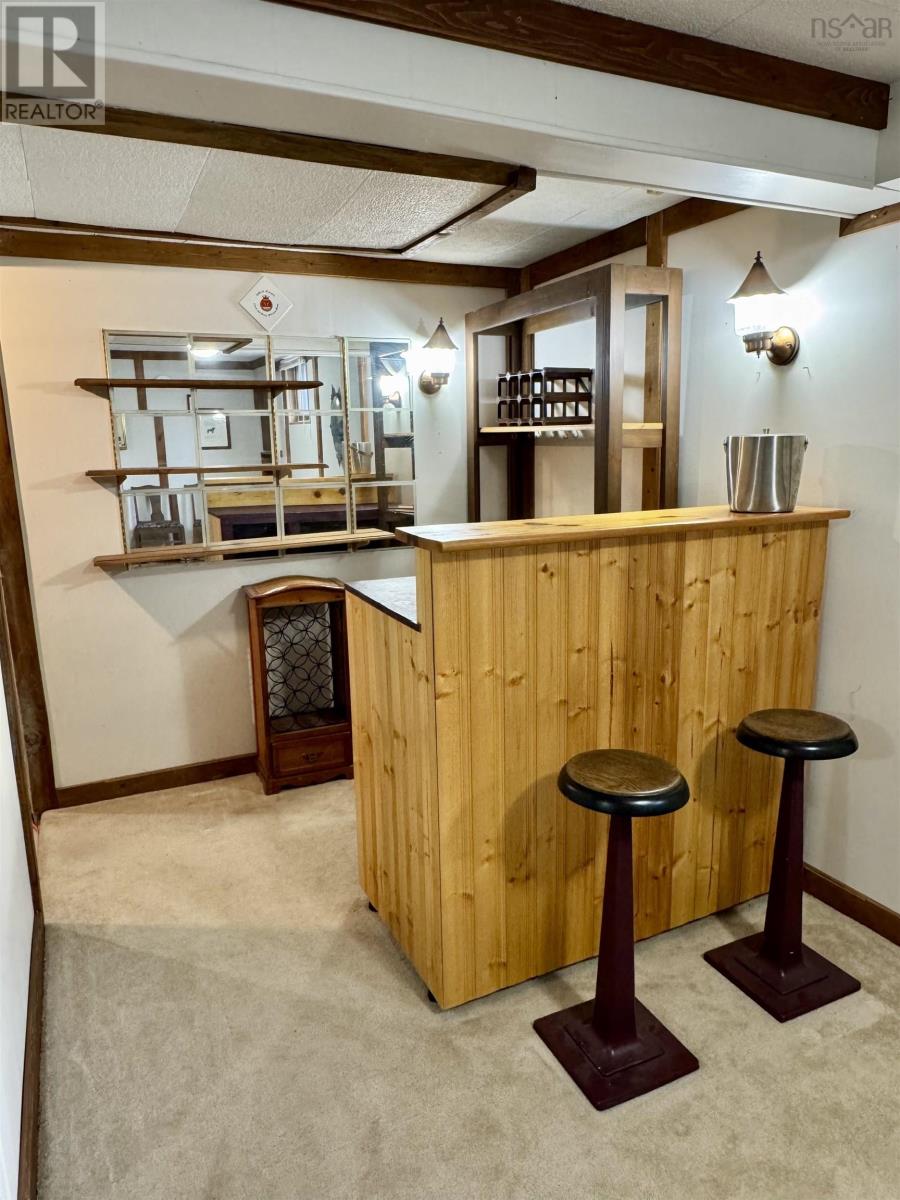31 Lillian Drive Dartmouth, Nova Scotia B2W 4B3
$418,800
Immaculate & Inviting, this one owner home has been "family central" to a wonderful family since it was built! Fabulous location & neighbourhood offering great schools, great amenities, easy commute to shopping, restaurants, entertainment, walking trails, beaches, and so much more. This home has been so well cared for & maintained, offering all the modern updates on windows, roof shingles, efficient heat pump, gorgeous hardwood floors, spacious newer kitchen...it is move-in ready and so easy to put your own touches on providing a great opportunity for savvy buyers! Beautiful fenced back yard with mature trees & garden, great deck area for relaxing, convenient storage shed & green/garbage bin storage. Offering open concept main floor living, 3 well sized bedrooms, 2 baths, finished lower level family room with fun bar area, lots of storage and lots to love... don't miss out on this wonderful property...call to view today!! (id:45785)
Property Details
| MLS® Number | 202509696 |
| Property Type | Single Family |
| Neigbourhood | Greenough Settlement |
| Community Name | Dartmouth |
| Amenities Near By | Park, Playground, Public Transit, Shopping, Place Of Worship |
| Community Features | School Bus |
| Equipment Type | Water Heater |
| Features | Level |
| Rental Equipment Type | Water Heater |
| Structure | Shed |
Building
| Bathroom Total | 2 |
| Bedrooms Above Ground | 3 |
| Bedrooms Total | 3 |
| Basement Development | Partially Finished,finished |
| Basement Type | Full (partially Finished), Full (finished) |
| Constructed Date | 1974 |
| Construction Style Attachment | Semi-detached |
| Cooling Type | Heat Pump |
| Exterior Finish | Aluminum Siding, Vinyl |
| Flooring Type | Hardwood |
| Foundation Type | Poured Concrete |
| Half Bath Total | 1 |
| Stories Total | 2 |
| Size Interior | 1,624 Ft2 |
| Total Finished Area | 1624 Sqft |
| Type | House |
| Utility Water | Municipal Water |
Land
| Acreage | No |
| Land Amenities | Park, Playground, Public Transit, Shopping, Place Of Worship |
| Landscape Features | Landscaped |
| Sewer | Municipal Sewage System |
| Size Irregular | 0.0768 |
| Size Total | 0.0768 Ac |
| Size Total Text | 0.0768 Ac |
Rooms
| Level | Type | Length | Width | Dimensions |
|---|---|---|---|---|
| Second Level | Bath (# Pieces 1-6) | * | ||
| Second Level | Bedroom | Measurements not available | ||
| Second Level | Bedroom | Measurements not available | ||
| Second Level | Bedroom | Measurements not available | ||
| Lower Level | Family Room | Measurements not available | ||
| Lower Level | Other | Measurements not available | ||
| Lower Level | Bath (# Pieces 1-6) | 6 x 5 | ||
| Lower Level | Storage | Measurements not available | ||
| Lower Level | Utility Room | Measurements not available | ||
| Main Level | Foyer | Measurements not available | ||
| Main Level | Living Room | Measurements not available | ||
| Main Level | Dining Room | Measurements not available | ||
| Main Level | Kitchen | Measurements not available |
https://www.realtor.ca/real-estate/28252527/31-lillian-drive-dartmouth-dartmouth
Contact Us
Contact us for more information

Wendy Bennett
(902) 407-7374
(902) 499-7699
www.kwhalifax.ca/
222 Waterfront Drive, Suite 106
Bedford, Nova Scotia B4A 0H3

Josh Bennett
222 Waterfront Drive, Suite 106
Bedford, Nova Scotia B4A 0H3






























