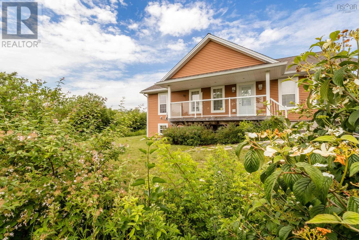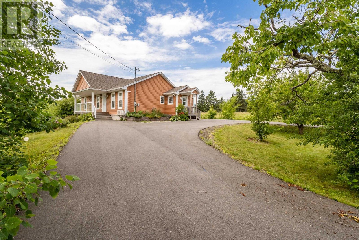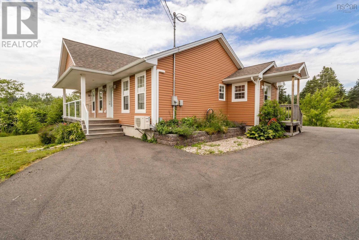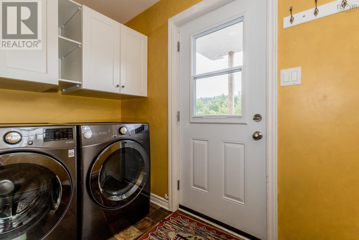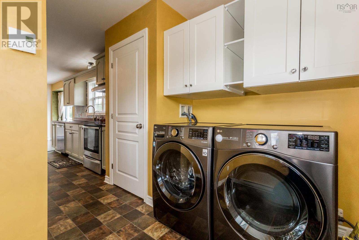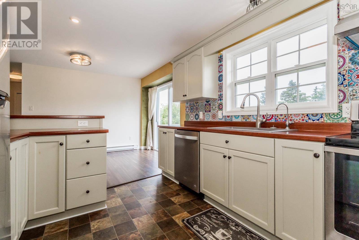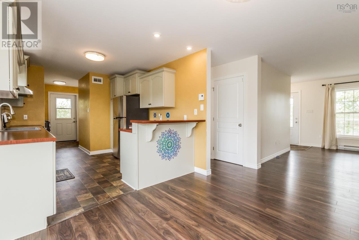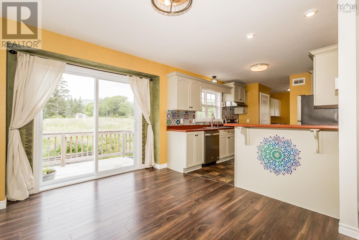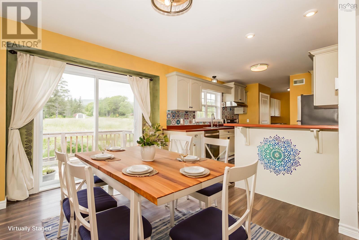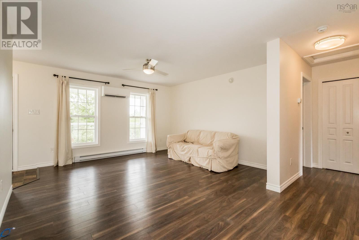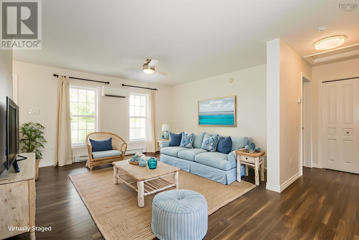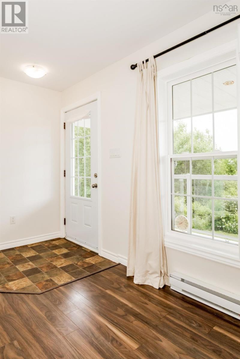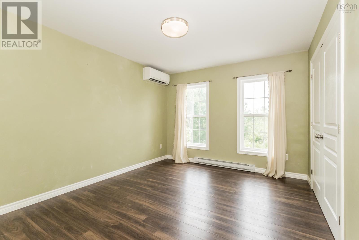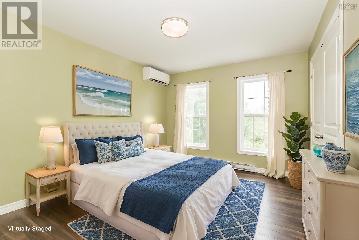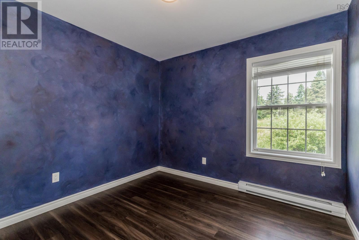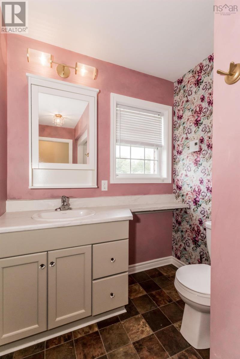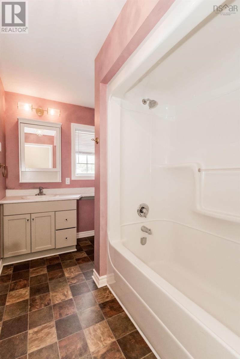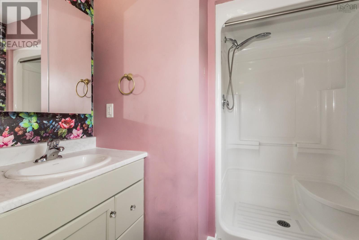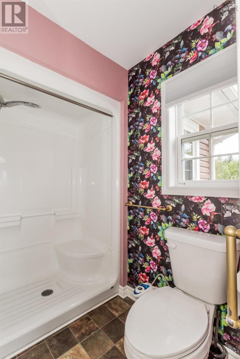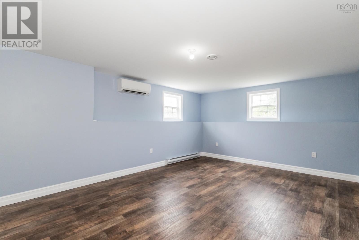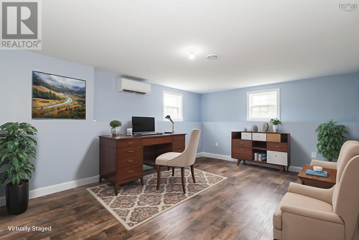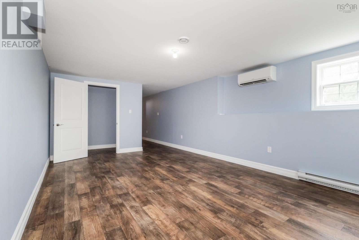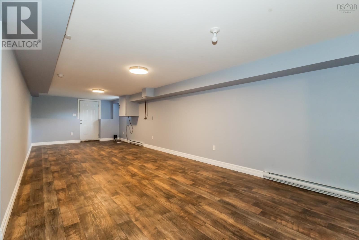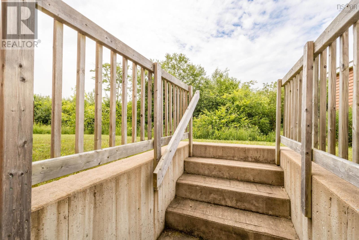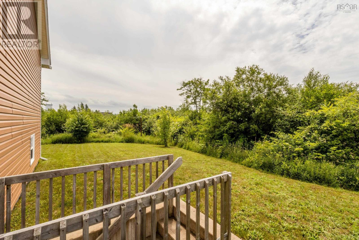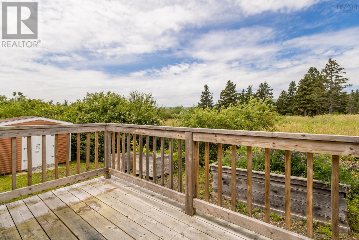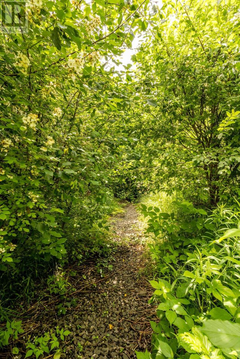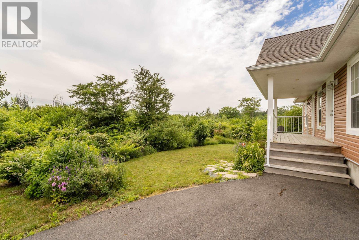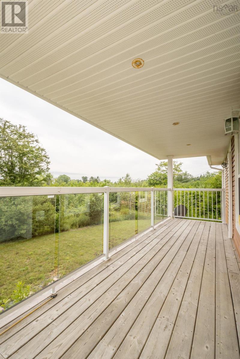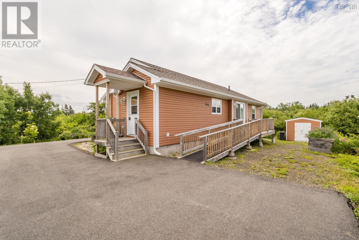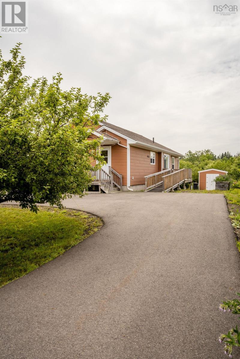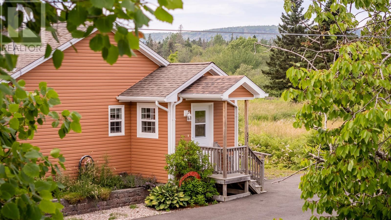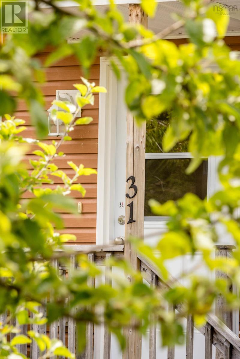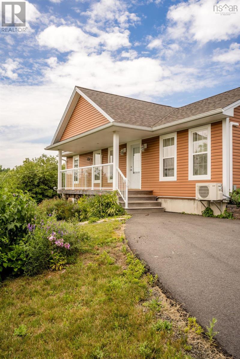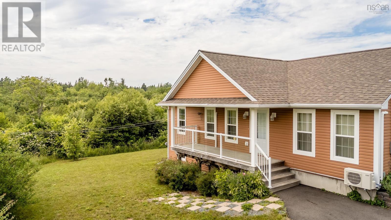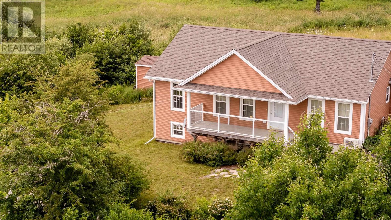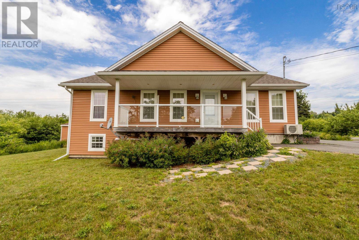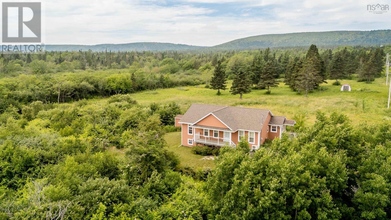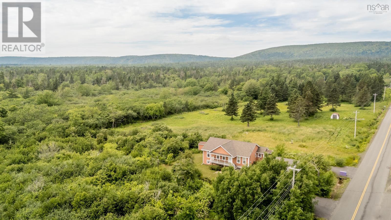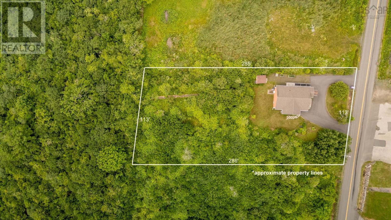31 Mills Mountain Road Granville Ferry, Nova Scotia B0S 1A0
$429,500
Located in the desirable community of Granville Ferry, this move-in ready 3 bedroom, 2 bathroom home offers comfort, efficiency and room to grow all on a generous almost 3/4 acre lot. Just minutes from the vibrant arts scene and full services of Annapolis Royal, you'll also enjoy the convenience of municipal water and sewer. Built by Prestige Homes less than 10 years ago and extensively updated over the past three years with no expense spared. The property now features multiple new heat pumps for efficient, year-round comfort and the fully finished beautifully renovated basement adds valuable living space with the potential for a third bathroom and/or private guest suite. Flanked by a beautiful apple tree, the paved circular driveway adds to low maintenance living. Schedule your showing today! (id:45785)
Property Details
| MLS® Number | 202516782 |
| Property Type | Single Family |
| Community Name | Granville Ferry |
| Amenities Near By | Golf Course, Playground, Public Transit, Shopping |
| Community Features | School Bus |
| Features | Level |
| Structure | Shed |
Building
| Bathroom Total | 2 |
| Bedrooms Above Ground | 3 |
| Bedrooms Total | 3 |
| Appliances | Range - Electric, Dishwasher, Dryer - Electric, Washer, Refrigerator |
| Architectural Style | Bungalow |
| Basement Development | Finished |
| Basement Features | Walk Out |
| Basement Type | Full (finished) |
| Constructed Date | 2016 |
| Construction Style Attachment | Detached |
| Cooling Type | Heat Pump |
| Exterior Finish | Vinyl |
| Flooring Type | Carpeted, Vinyl, Vinyl Plank |
| Foundation Type | Poured Concrete |
| Stories Total | 1 |
| Size Interior | 2,264 Ft2 |
| Total Finished Area | 2264 Sqft |
| Type | House |
| Utility Water | Municipal Water |
Parking
| Paved Yard |
Land
| Acreage | No |
| Land Amenities | Golf Course, Playground, Public Transit, Shopping |
| Landscape Features | Landscaped |
| Sewer | Municipal Sewage System |
| Size Irregular | 0.7316 |
| Size Total | 0.7316 Ac |
| Size Total Text | 0.7316 Ac |
Rooms
| Level | Type | Length | Width | Dimensions |
|---|---|---|---|---|
| Main Level | Laundry Room | 9.9x8.10 | ||
| Main Level | Kitchen | 9.10x12.6 | ||
| Main Level | Dining Room | 8.4x11.2 | ||
| Main Level | Bedroom | 9.11x9.10 | ||
| Main Level | Bedroom | 9.9x13.2 | ||
| Main Level | Bath (# Pieces 1-6) | 6.3x9.10 | ||
| Main Level | Living Room | 17.10x13.10 | ||
| Main Level | Bath (# Pieces 1-6) | 7.7x7.2 | ||
| Main Level | Primary Bedroom | 13.2x17.1 |
https://www.realtor.ca/real-estate/28567092/31-mills-mountain-road-granville-ferry-granville-ferry
Contact Us
Contact us for more information

Brent Goertzen
https://www.exitbrent.ca/
Po Box 1741, 771 Central Avenue
Greenwood, Nova Scotia B0P 1N0

