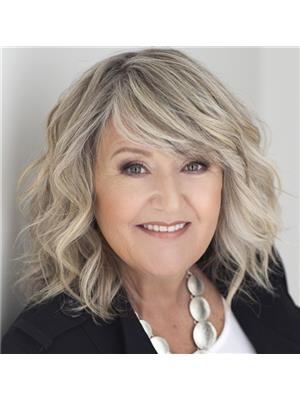31 Munroe Heights Westville, Nova Scotia B2H 5C6
$349,000Maintenance,
$50 Monthly
Maintenance,
$50 MonthlyWelcome to this beautiful 3 bedroom, 3 bath home finished on two levels, offering a bright and welcoming layout for modern living. The main floor features a gorgeous open concept living area with laminate flooring, a spacious kitchen with breakfast counter, large dining area and living room. Convenient main floor laundry plus a 2 piece bathroom. The primary bedroom features a 4 piece ensuite bathroom and step in closet. The fully finished lower level provides plenty of additional living space, including a large family room, two comfortable bedrooms, another full bath plus patio doors leading to the back yard. Outside you'll love relaxing on the front covered verandah with vinyl rail system. The property offers ample space for gardening along with a shed for storage. (id:45785)
Property Details
| MLS® Number | 202522862 |
| Property Type | Single Family |
| Community Name | Westville |
| Amenities Near By | Shopping |
| Community Features | Recreational Facilities, School Bus |
| Structure | Shed |
Building
| Bathroom Total | 3 |
| Bedrooms Above Ground | 1 |
| Bedrooms Below Ground | 2 |
| Bedrooms Total | 3 |
| Appliances | Stove, Dishwasher, Dryer, Washer, Microwave Range Hood Combo, Refrigerator |
| Architectural Style | Bungalow |
| Basement Development | Finished |
| Basement Features | Walk Out |
| Basement Type | Full (finished) |
| Constructed Date | 2015 |
| Construction Style Attachment | Detached |
| Exterior Finish | Vinyl |
| Flooring Type | Ceramic Tile, Laminate |
| Foundation Type | Poured Concrete |
| Half Bath Total | 1 |
| Stories Total | 1 |
| Size Interior | 1,768 Ft2 |
| Total Finished Area | 1768 Sqft |
| Utility Water | Municipal Water |
Parking
| Gravel |
Land
| Acreage | No |
| Land Amenities | Shopping |
| Landscape Features | Landscaped |
| Sewer | Municipal Sewage System |
| Size Irregular | 0.1492 |
| Size Total | 0.1492 Ac |
| Size Total Text | 0.1492 Ac |
Rooms
| Level | Type | Length | Width | Dimensions |
|---|---|---|---|---|
| Basement | Family Room | 18.4 X 15.9 | ||
| Basement | Bedroom | 12.9 X 9.9 + jog | ||
| Basement | Bedroom | 12.9 X 9.1 + jog | ||
| Basement | Bath (# Pieces 1-6) | 9 X 5.5 | ||
| Main Level | Kitchen | 11.7 X 8 | ||
| Main Level | Dining Room | 11.7 X 7.3 | ||
| Main Level | Living Room | 17.4 X 12 | ||
| Main Level | Bath (# Pieces 1-6) | 5.7 X 52 | ||
| Main Level | Primary Bedroom | 12.2 X 13 | ||
| Main Level | Ensuite (# Pieces 2-6) | 8.5 X 6.7 |
https://www.realtor.ca/real-estate/28840542/31-munroe-heights-westville-westville
Contact Us
Contact us for more information

Carolyn Mcneil-Cavanaugh
(902) 893-1394
www.trurohomesforsale.ca/
16 Young Street
Truro, Nova Scotia B2N 3W4

































